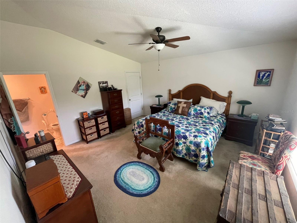
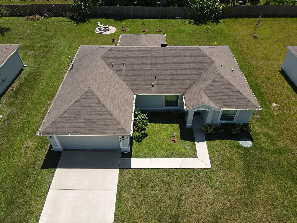
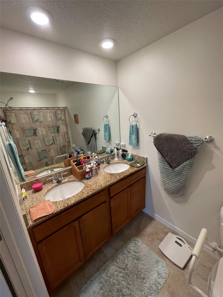
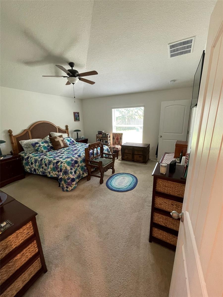
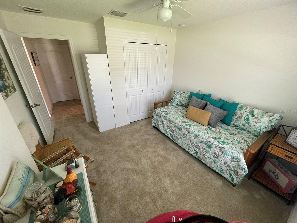
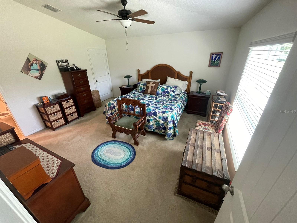
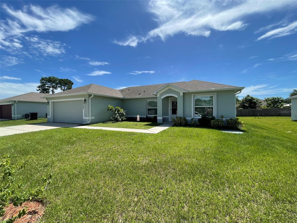
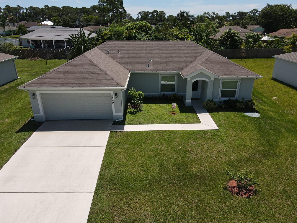
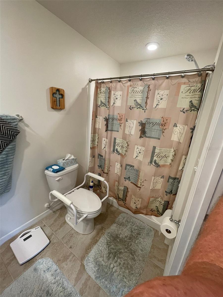
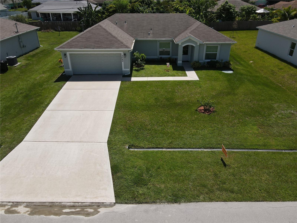
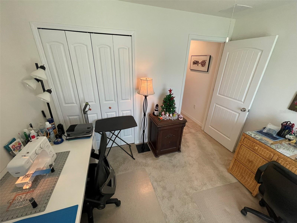
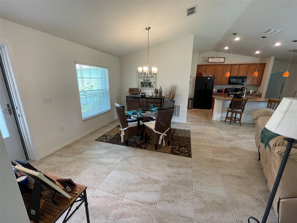
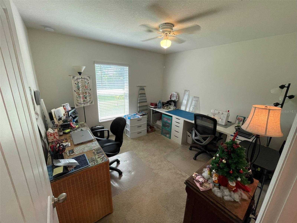
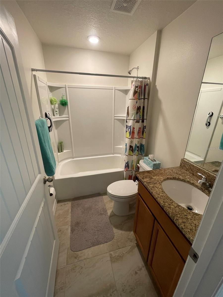
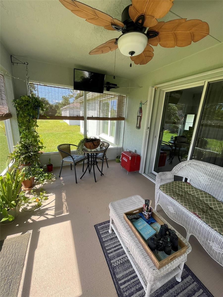
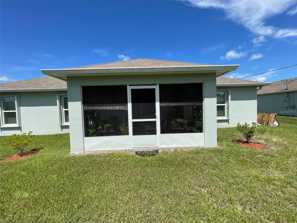
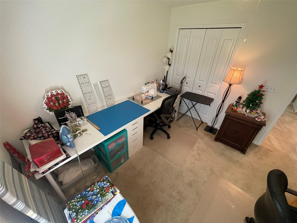
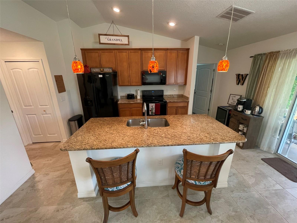
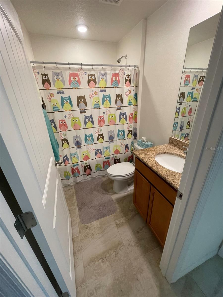
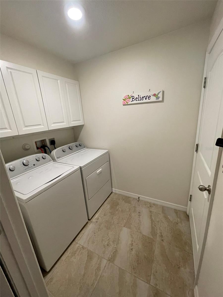
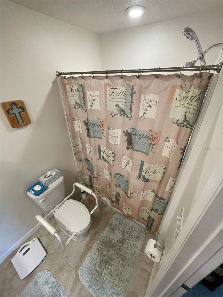
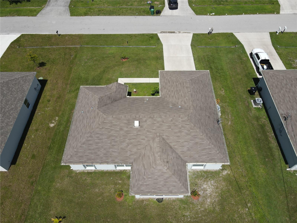
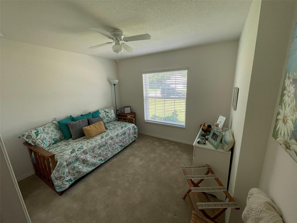
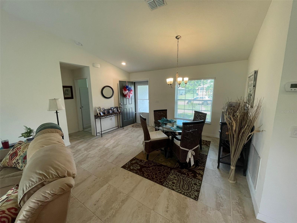
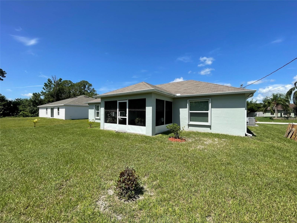
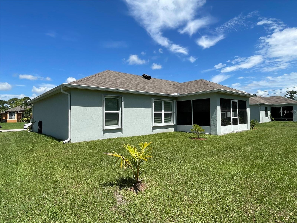
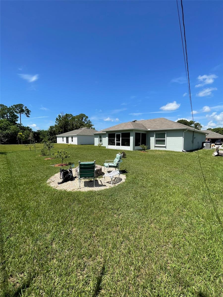
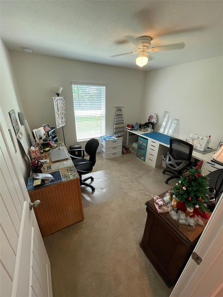
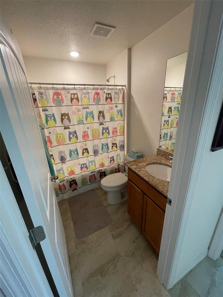
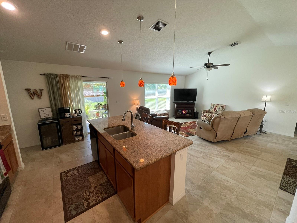
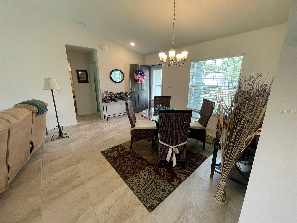
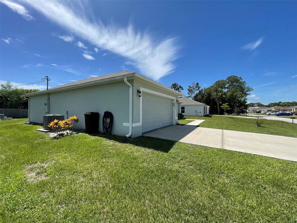
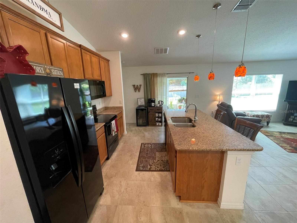
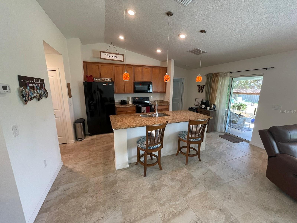
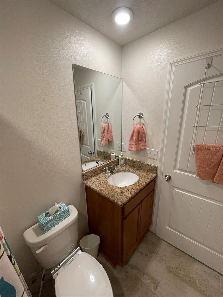
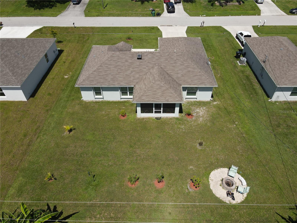
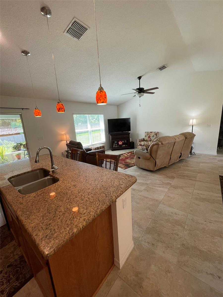
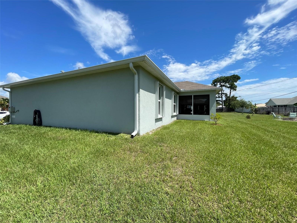
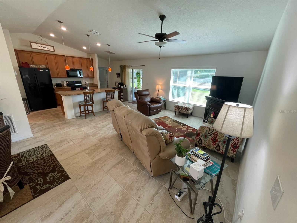
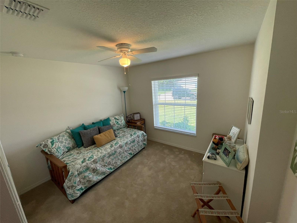
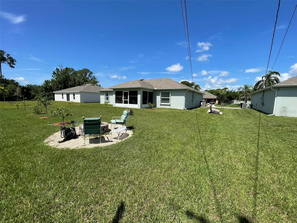
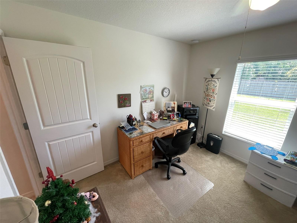
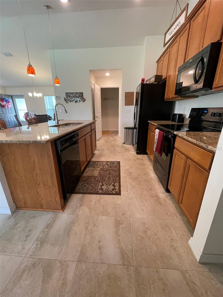
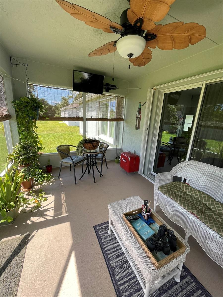
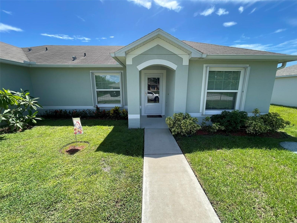
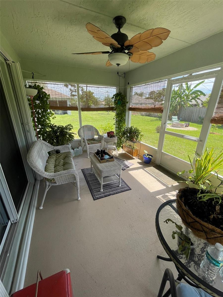
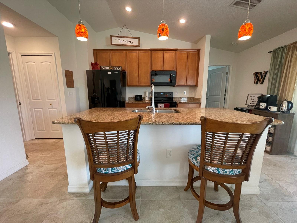
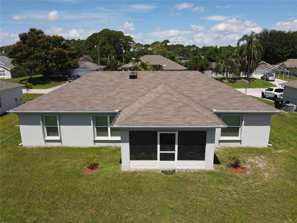
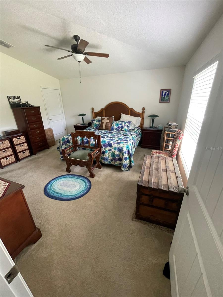
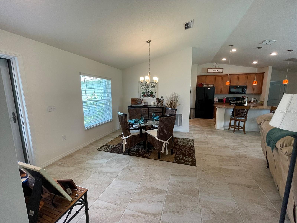
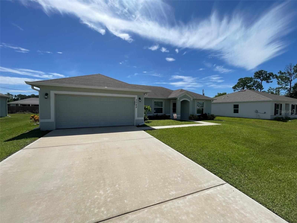
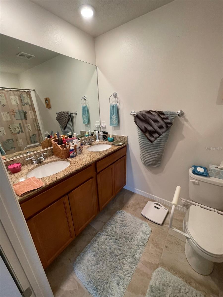
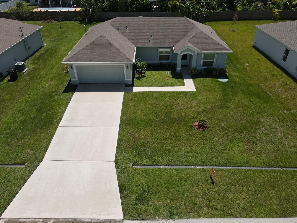
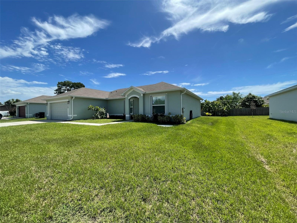
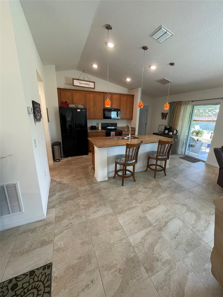
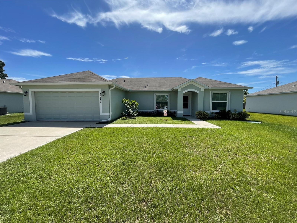
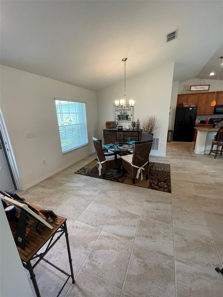
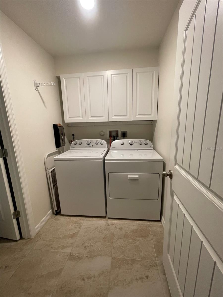
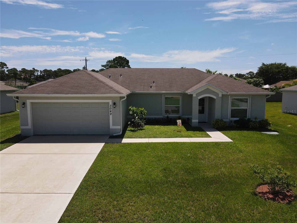
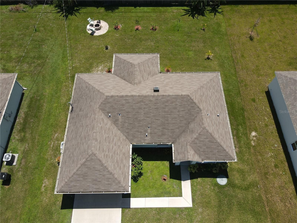
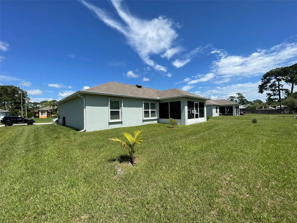
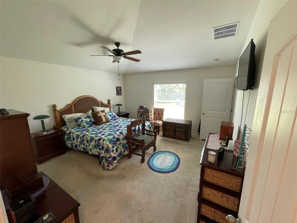
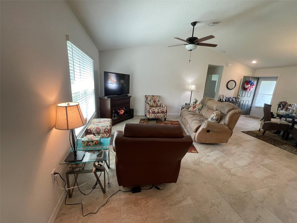
Active
3049 SW LUCERNE ST
$415,000
Features:
Property Details
Remarks
Step into this stunning, open-concept living room bathed in natural light, perfect for creating unforgettable family moments. The modern kitchen boasts brand new, top-of-the-line appliances, sleek granite countertops, and a spacious island that makes entertaining a breeze. The primary suite is a luxurious retreat featuring a generous walk-in closet and an en-suite bathroom equipped with dual sinks, a soothing soaking tub, and a separate shower. Outside, the expansive backyard is a private oasis with a well-maintained, covered patio—ideal for alfresco dining and tranquil relaxation. Built in 2019, this energy-efficient home includes the latest energy-saving features and smart home technology, ensuring comfort and sustainability. Additional features include hurricane shutters and a two-car garage, providing ample space for parking and storage. Located in the heart of SW Port St. Lucie, you're just 10 minutes from the Florida Turnpike and less than an hour from the vibrant city of West Palm Beach. Enjoy proximity to Clover Park, the spring training home of the New York Mets, as well as numerous shopping plazas filled with big-box stores for all your needs. Dining options abound, offering a wide variety of culinary delights. And for beach lovers, the serene shores of Jensen Beach and Hutchinson Beach are just minutes away, perfect for soaking up the sun and enjoying the coastal lifestyle. This home truly offers the best of Florida living—don't miss out on making it yours!
Financial Considerations
Price:
$415,000
HOA Fee:
N/A
Tax Amount:
$4187.47
Price per SqFt:
$294.33
Tax Legal Description:
PORT ST LUCIE-SECTION 14- BLK 1385 LOT 10 (MAP 43/13S)
Exterior Features
Lot Size:
10000
Lot Features:
Paved
Waterfront:
No
Parking Spaces:
N/A
Parking:
N/A
Roof:
Shingle
Pool:
No
Pool Features:
N/A
Interior Features
Bedrooms:
3
Bathrooms:
2
Heating:
Electric
Cooling:
Central Air
Appliances:
Cooktop, Dishwasher, Disposal, Dryer, Electric Water Heater, Microwave, Refrigerator, Washer
Furnished:
No
Floor:
Ceramic Tile, Tile
Levels:
One
Additional Features
Property Sub Type:
Single Family Residence
Style:
N/A
Year Built:
2019
Construction Type:
Block, Stucco
Garage Spaces:
Yes
Covered Spaces:
N/A
Direction Faces:
West
Pets Allowed:
No
Special Condition:
None
Additional Features:
Hurricane Shutters, Irrigation System, Sidewalk
Additional Features 2:
N/A
Map
- Address3049 SW LUCERNE ST
Featured Properties