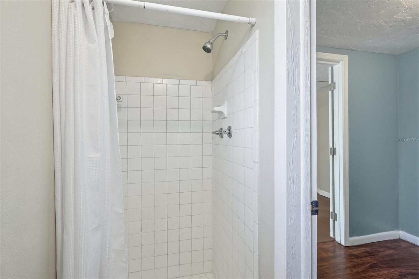
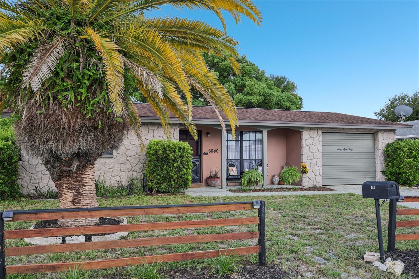
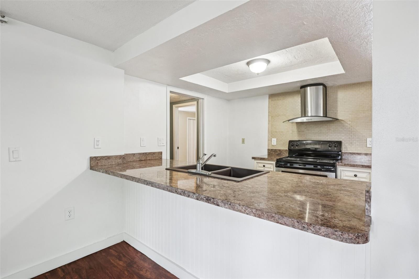
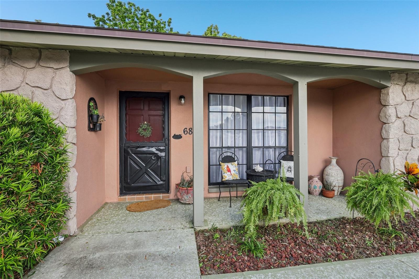
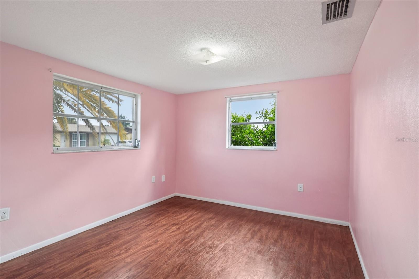
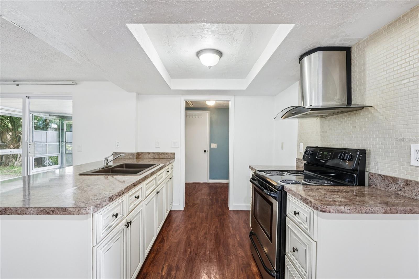
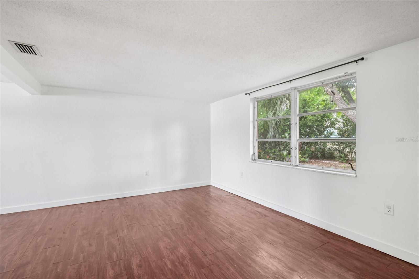
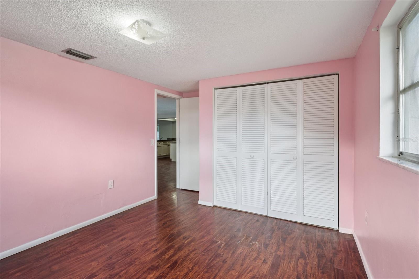
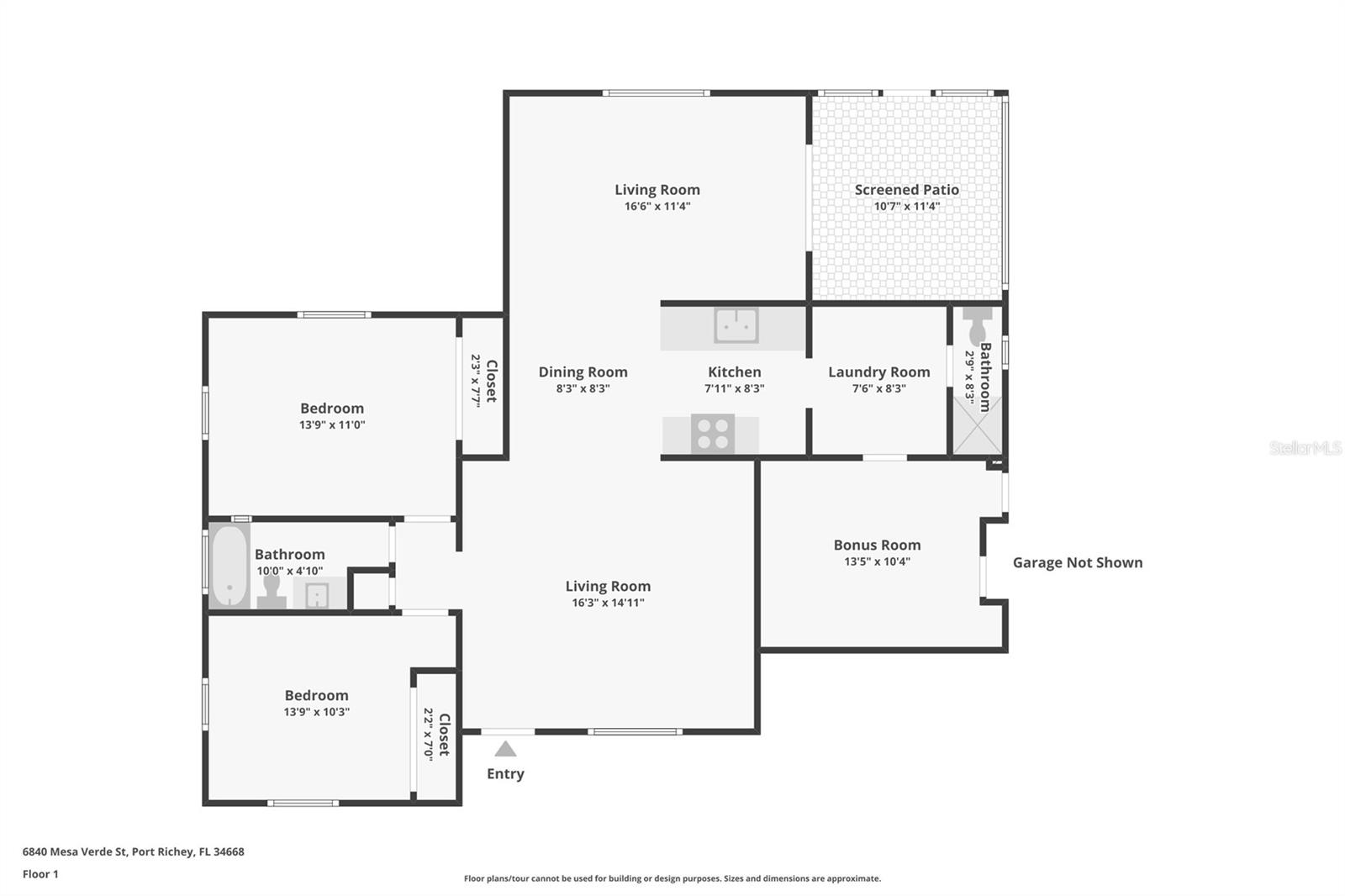
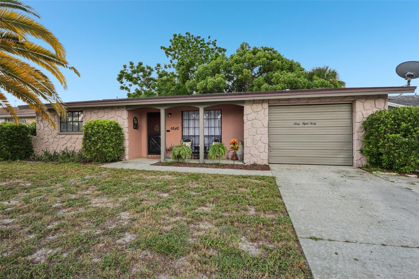
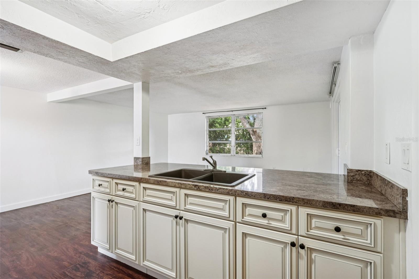
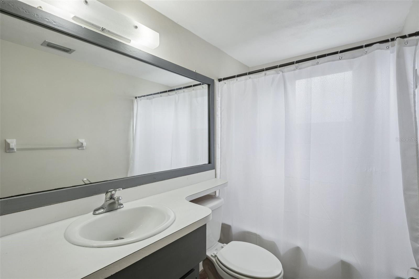
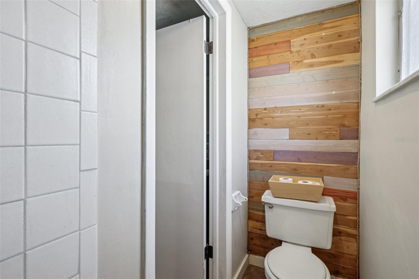
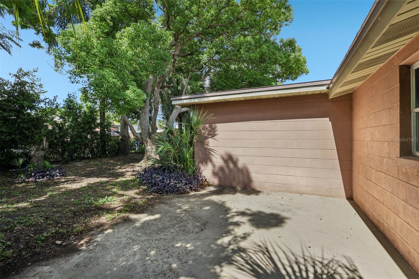
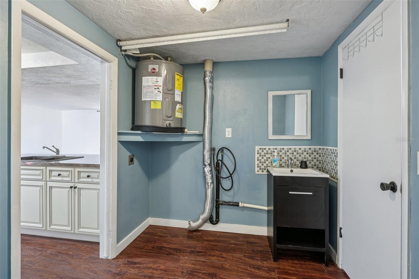
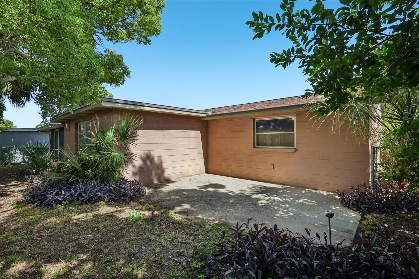
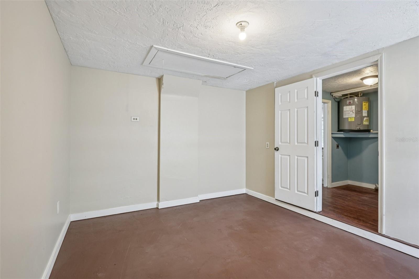
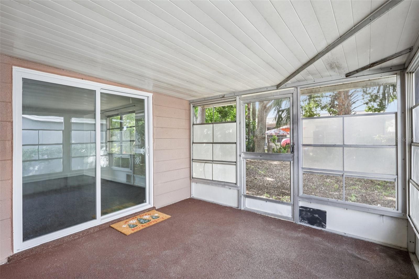
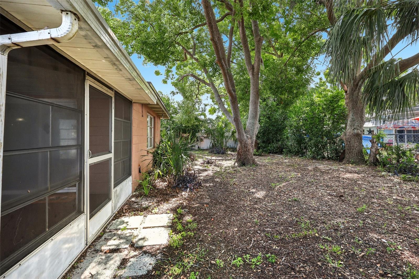
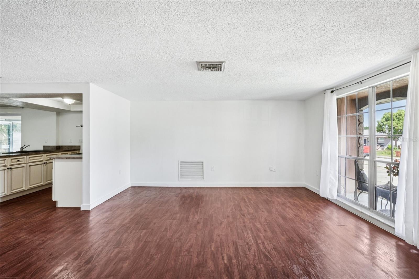
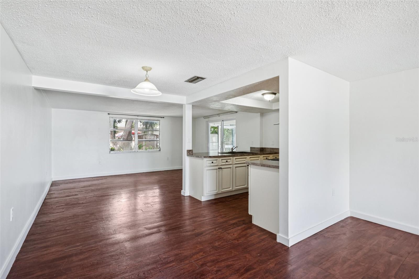
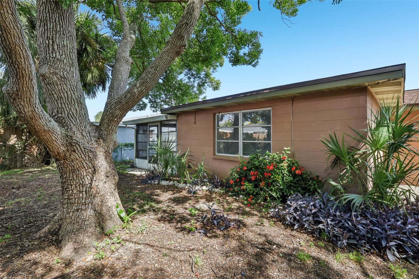
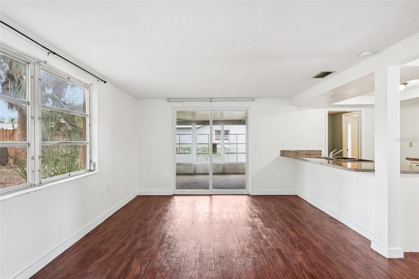
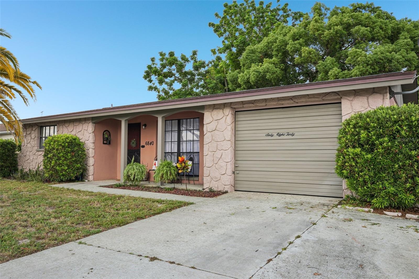
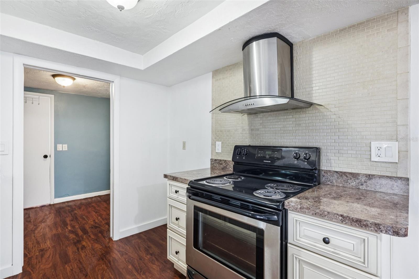
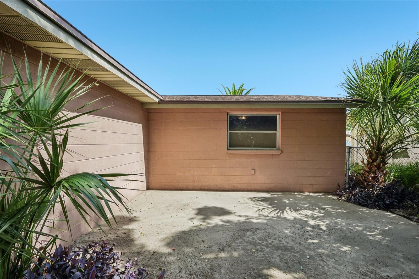
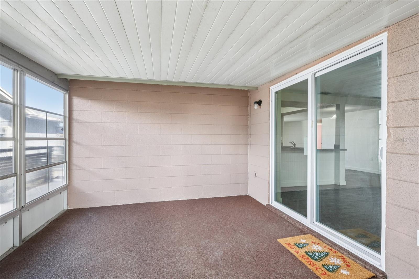
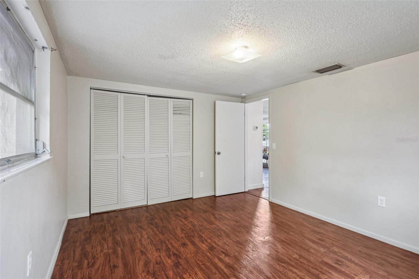
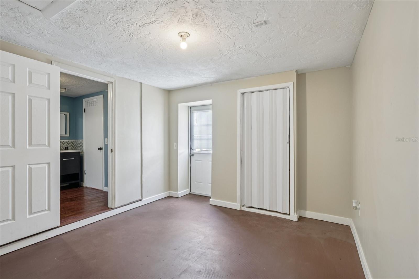
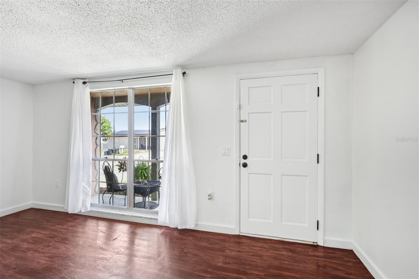
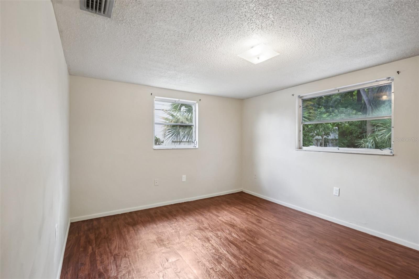
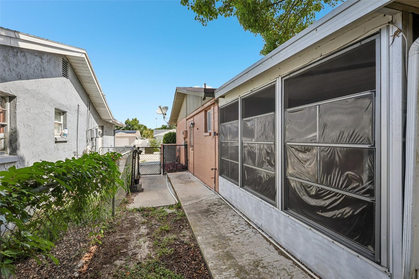
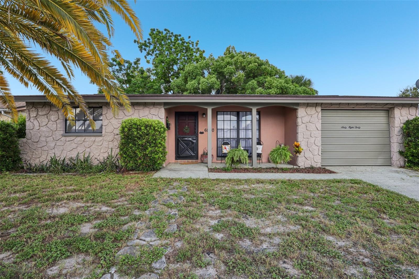
Active
6840 MESA VERDE ST
$204,999
Features:
Property Details
Remarks
This beautiful 2-bedroom, 1.5-bathroom home is exceptionally clean, well-loved and waiting for its new owner. Walk in the front door and it feels like home. The Vinyl wood plank flooring flows through out this home, rich in color and easy to maintain. The open floor plan is desirable as it gives many options for larger furniture, and flexibility when designing your personal living space. The centrally located gally style kitchen offers plenty of storage with updated cabinetry, counter tops, tiled back splash, designer kitchen sink, range and hood. There is an inside laundry room, that has additional space for storage. Bedrooms 1 and 2 have plenty of room for large beds, furniture and room to spare. The full bathroom separates the two bedrooms, has a single vanity, and a bathtub/shower combo. The garage has been converted into a inside bonus room, that can double as a home office, play area or an additional space for guests. Open the garage door from the outside and you have storage for your lawn mower, yard tools and more. Additional concrete was poured to more than double the width of the driveway for ample parking, with an additional walkway into the fenced in back yard. There is a large covered and screened Florida room out back, plus an additional concrete patio to further enjoy the semi-private back yard. The location is fantastic, extremely close to dining, entertainment, shopping, medical, colleges, area beaches, beautiful downtown New Port Richey and even an A rated private school. This home is high and dry located in flood zone X. Call today for your private tour, and if you have any questions – Just ask.
Financial Considerations
Price:
$204,999
HOA Fee:
N/A
Tax Amount:
$2713.05
Price per SqFt:
$195.05
Tax Legal Description:
SAN CLEMENTE EAST UNIT 3 PB 10 PG 120 LOT 143
Exterior Features
Lot Size:
4920
Lot Features:
City Limits, Landscaped, Paved
Waterfront:
No
Parking Spaces:
N/A
Parking:
N/A
Roof:
Shingle
Pool:
No
Pool Features:
N/A
Interior Features
Bedrooms:
2
Bathrooms:
2
Heating:
Central, Electric, Heat Pump
Cooling:
Central Air
Appliances:
Electric Water Heater, Range
Furnished:
No
Floor:
Tile, Vinyl
Levels:
One
Additional Features
Property Sub Type:
Single Family Residence
Style:
N/A
Year Built:
1973
Construction Type:
Block, Stucco
Garage Spaces:
No
Covered Spaces:
N/A
Direction Faces:
West
Pets Allowed:
No
Special Condition:
None
Additional Features:
Lighting, Private Mailbox
Additional Features 2:
N/A
Map
- Address6840 MESA VERDE ST
Featured Properties