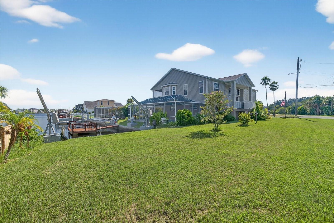
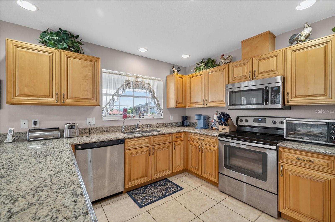
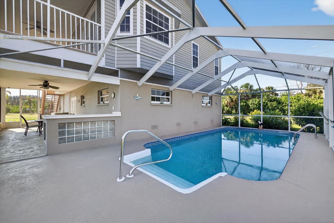
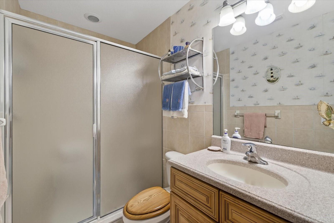
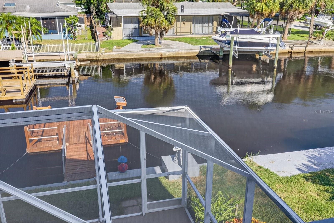
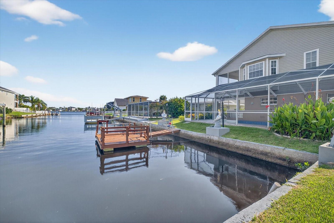
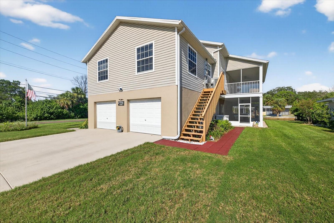
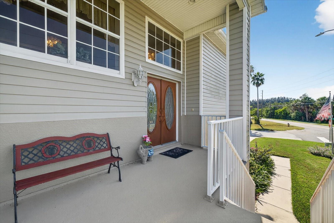
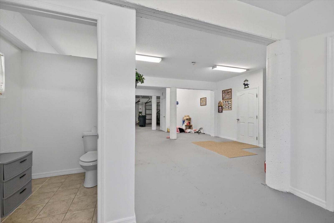
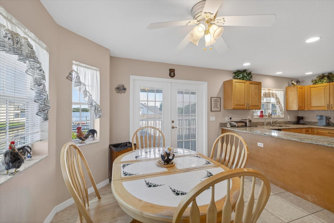
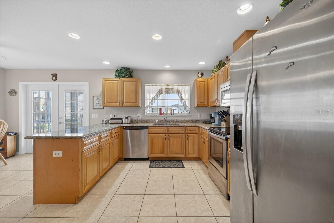
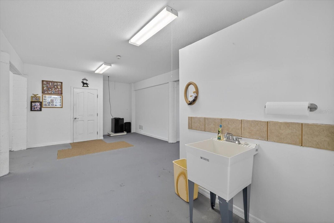
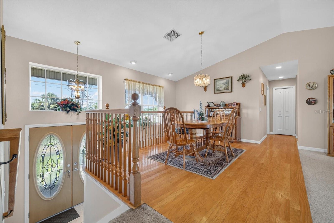
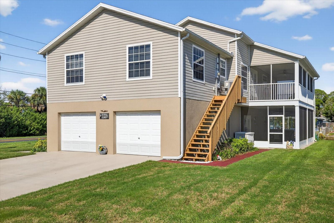
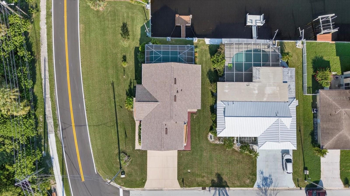
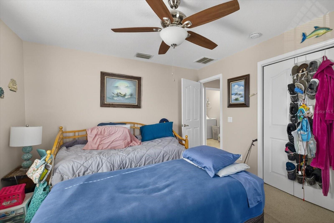
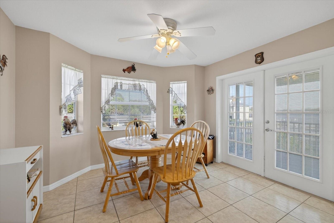
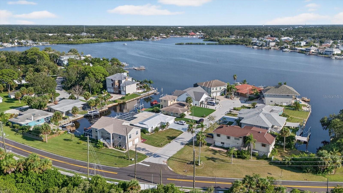
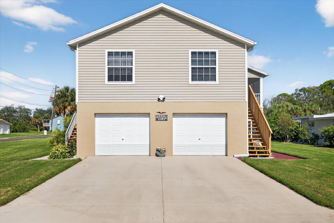
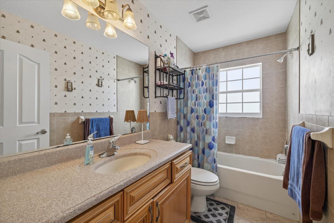
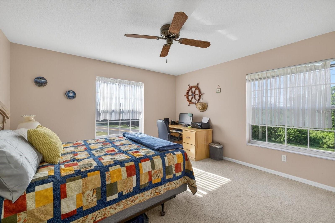
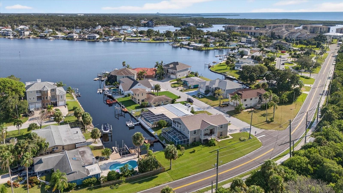
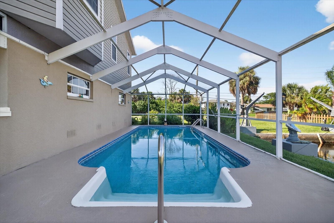
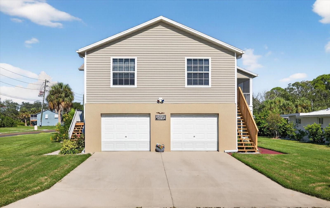
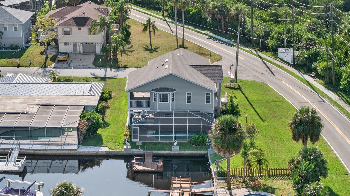
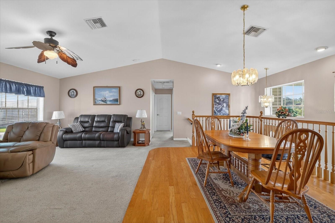
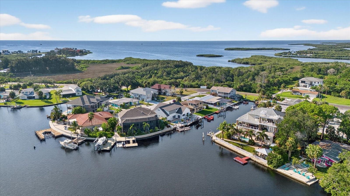
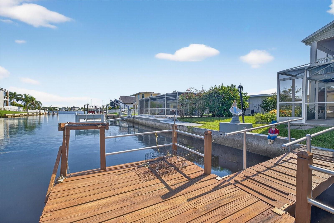
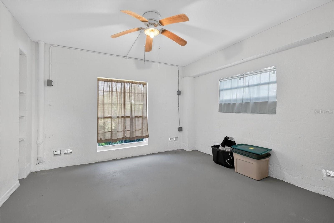
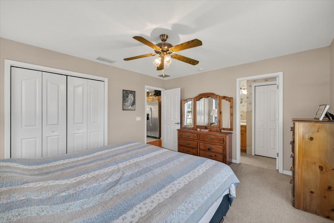
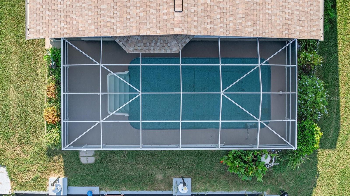
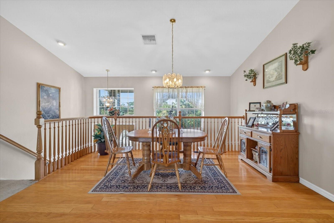
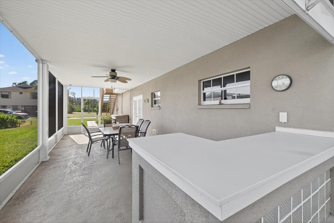
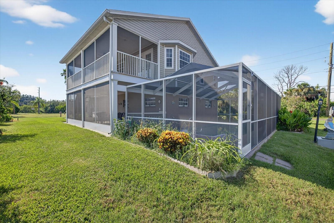
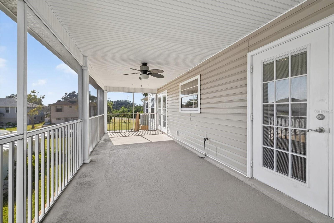
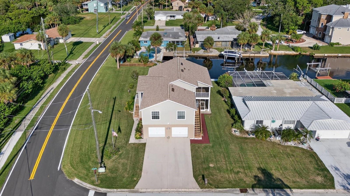
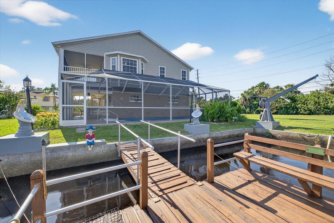
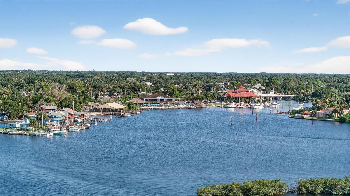
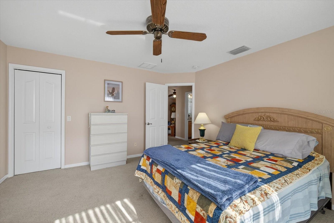
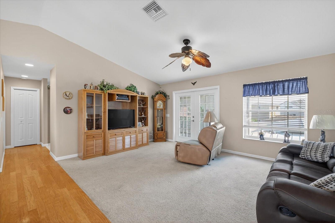
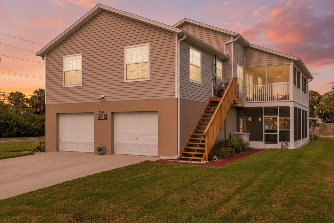
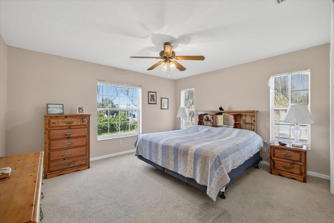
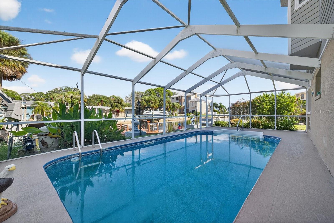
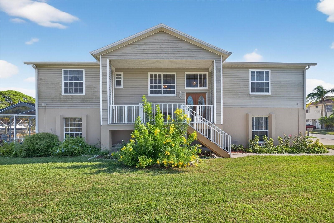
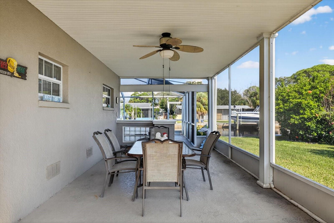
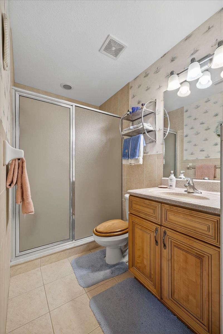
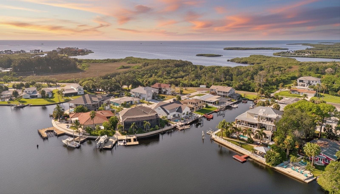
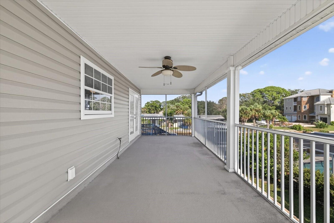
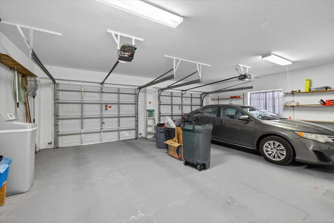
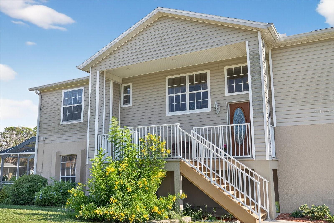
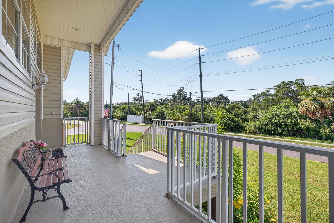
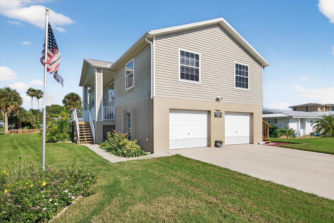
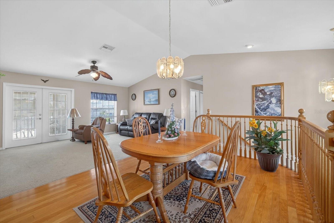
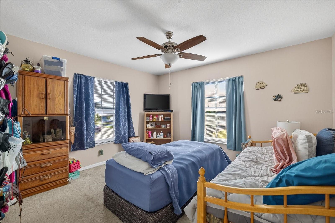
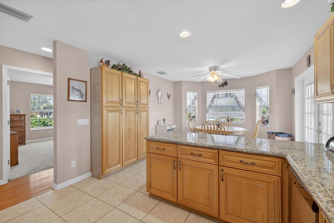
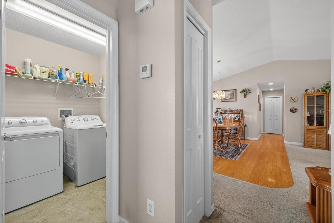
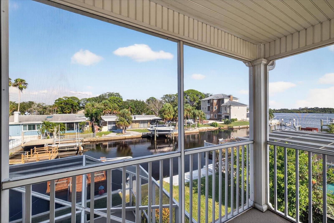
Active
8414 CAROLYN DR
$599,000
Features:
Property Details
Remarks
This impressive elevated waterfront home, situated in the desirable Miller Bayou area of Port Richey, is poised to welcome its next owners. The residence boasts three generously sized bedrooms, two and a half bathrooms, and a spacious kitchen with an eat-in area, perfect for taking in the stunning views of the bayou and the sparkling pool below. The living room and formal dining area feature high vaulted ceilings, while the dining area showcases hardwood floors. A split bedroom plan provides the ultimate in privacy, with the owner's suite situated on one end, overlooking the tranquil canal, and the two additional bedrooms located on the opposite side, with a bathroom and inside laundry room near by. French doors lead out to an expansive screened patio, perfect for alfresco entertaining. The property's downstairs area offers abundant storage space, complemented by two storage rooms, a half bath, and an expansive open space that will comfortably accommodates two or even three vehicles . With its picturesque setting, proximity to shopping and dining options, and mere 3.5 miles to Historic Downtown New Port Richey and Sim's Park, this exceptional residence is the perfect blend of comfort, sophistication, and waterfront living.
Financial Considerations
Price:
$599,000
HOA Fee:
N/A
Tax Amount:
$2748.4
Price per SqFt:
$377.44
Tax Legal Description:
SCHROTERS POINT PB 5 PG 112 LOT 1 & THAT PORTION OF MILLERS BAYOU CANAL LYING NLY OF THE ELY EXTENSION OF THE SLY LN OF SAID LOT 1 OR 1624 PG 1614 OR 5525 PG 120
Exterior Features
Lot Size:
9393
Lot Features:
Corner Lot, Flood Insurance Required, FloodZone, City Limits, Irregular Lot, Landscaped, Level, Oversized Lot, Paved
Waterfront:
Yes
Parking Spaces:
N/A
Parking:
Bath In Garage, Driveway, Ground Level, Guest, Off Street, Oversized, Basement
Roof:
Shingle
Pool:
Yes
Pool Features:
In Ground, Screen Enclosure, Vinyl
Interior Features
Bedrooms:
3
Bathrooms:
3
Heating:
Central, Electric
Cooling:
Central Air
Appliances:
Dishwasher, Electric Water Heater, Kitchen Reverse Osmosis System, Microwave, Range, Range Hood, Refrigerator, Water Softener
Furnished:
Yes
Floor:
Carpet, Tile, Wood
Levels:
Two
Additional Features
Property Sub Type:
Single Family Residence
Style:
N/A
Year Built:
2008
Construction Type:
Block, Concrete, Stucco
Garage Spaces:
Yes
Covered Spaces:
N/A
Direction Faces:
West
Pets Allowed:
Yes
Special Condition:
None
Additional Features:
Balcony, French Doors, Private Mailbox, Rain Gutters, Sidewalk
Additional Features 2:
Buyer to verify with city & county.
Map
- Address8414 CAROLYN DR
Featured Properties