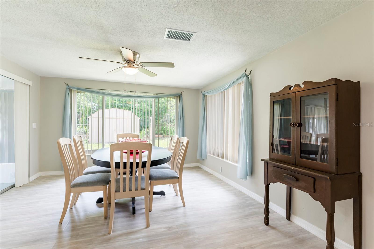
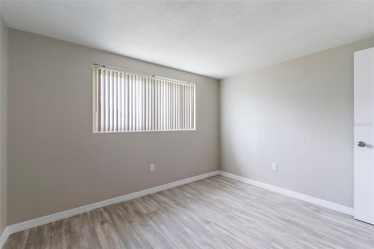
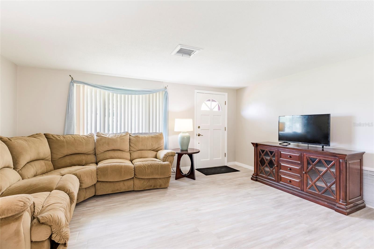
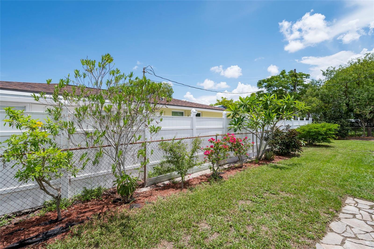
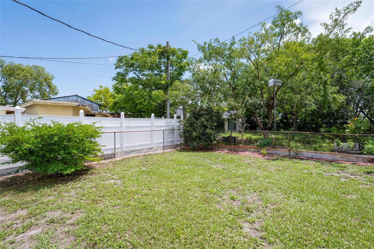
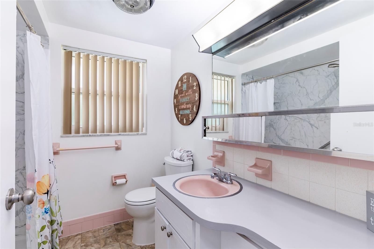
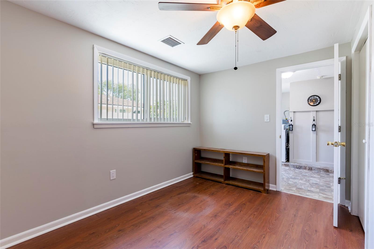
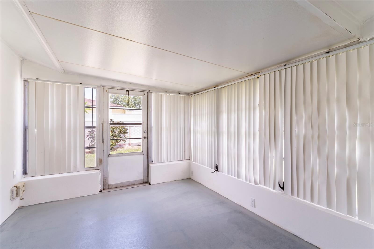
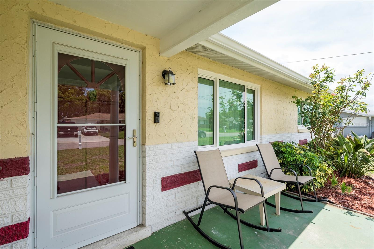
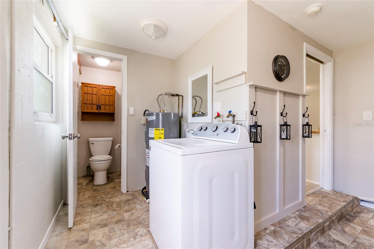
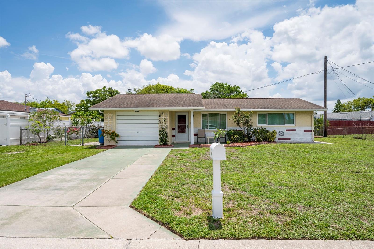
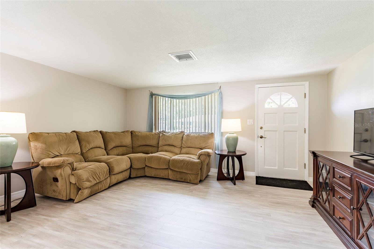
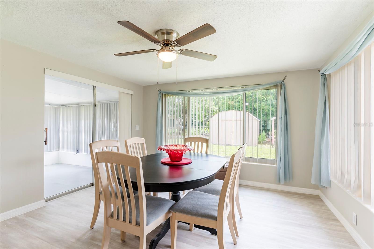
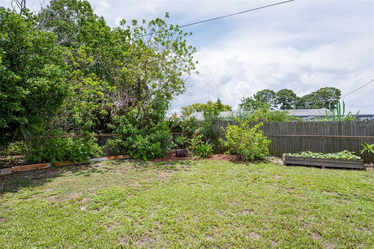
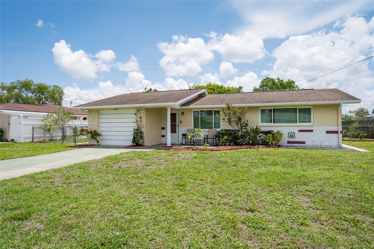
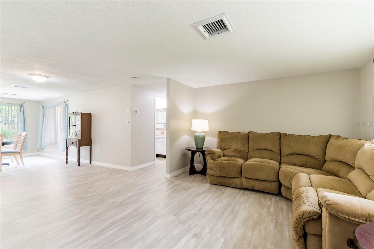
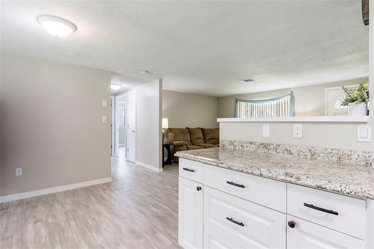
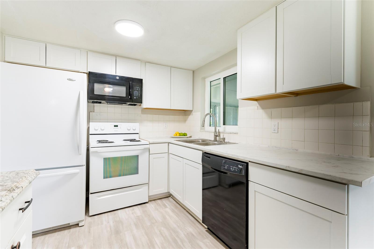
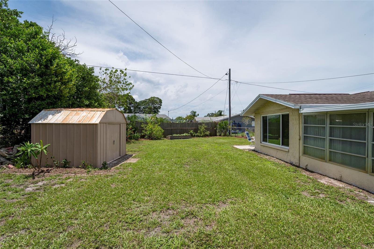
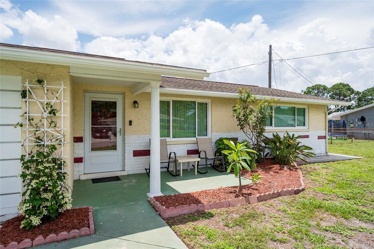
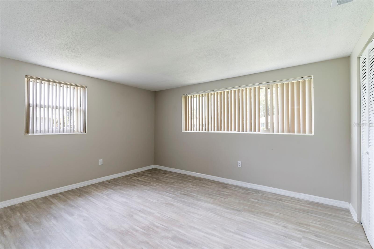
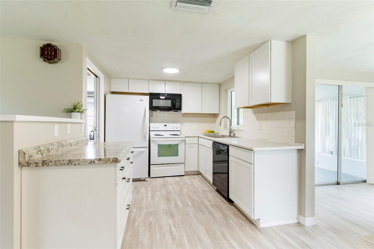
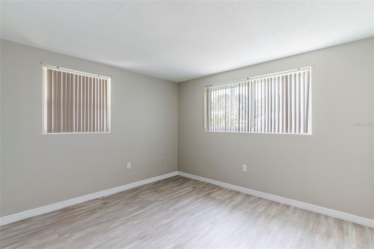
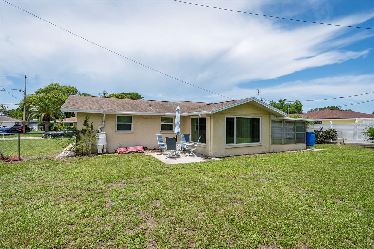
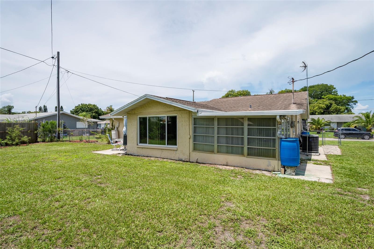
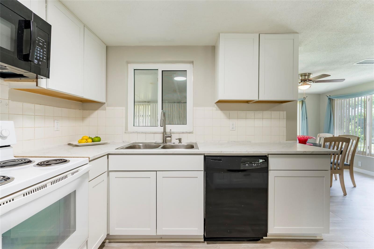
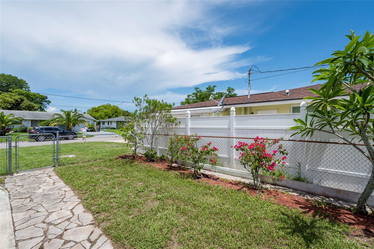
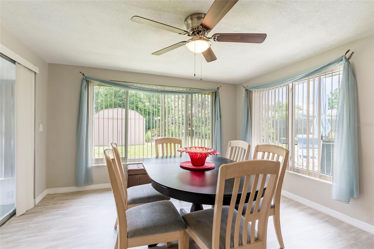
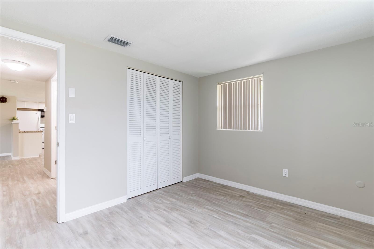
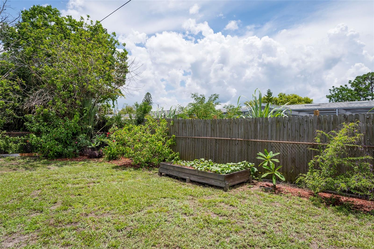
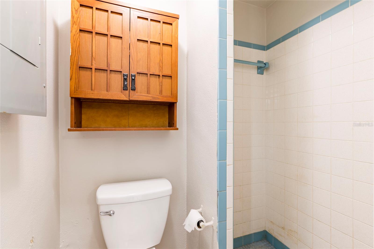
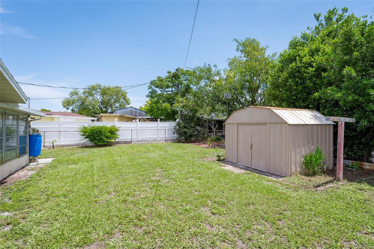
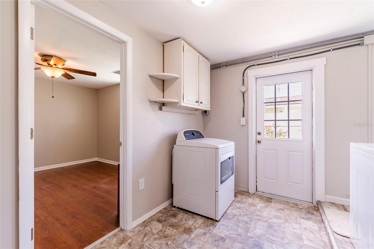
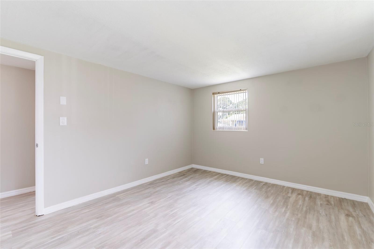
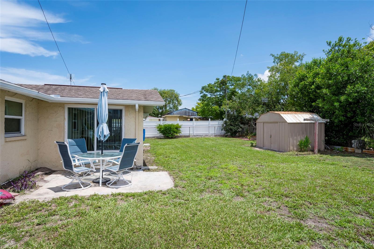
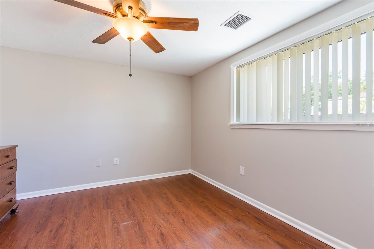
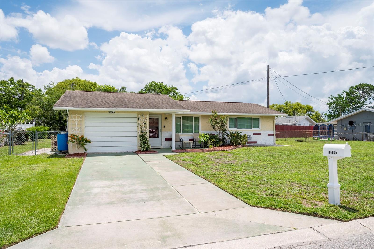
Active
10600 OLEANDER DR
$250,000
Features:
Property Details
Remarks
Welcome to your beautifully updated 3-bedroom, 2-bath home featuring a covered and enclosed patio—perfect for year-round enjoyment. With no HOA restrictions and plenty of room for all your Florida toys, this property offers both freedom and functionality. Lovingly maintained, this traditional Florida home boasts a spacious open layout with stylish neutral laminate flooring throughout the main living areas. Recent upgrades include energy-efficient windows, a new A/C system, and a new hot water heater—all providing comfort and peace of mind. The welcoming living room flows effortlessly into the kitchen and dining area, making it ideal for both everyday living and entertaining. The bright kitchen is a chef’s dream, showcasing white shaker cabinets and generous counter space. The primary suite features a beautifully remodeled West Shore Homes walk-in shower and a refreshed retro-style vanity. Two additional bedrooms offer ample space and storage, including a large third bedroom with large built-in closet—converted from the original garage. Additional highlights include an indoor laundry area and a second full bath located just off the mudroom, which opens to the expansive, fully fenced backyard. Outside, you’ll find a large storage shed, garden-ready space, and water catchments in each corner—perfect for eco-friendly living. This move-in-ready gem offers comfort, style, and flexibility in a location that lets you live the Florida lifestyle to the fullest. Don’t miss your opportunity!
Financial Considerations
Price:
$250,000
HOA Fee:
N/A
Tax Amount:
$570.94
Price per SqFt:
$164.69
Tax Legal Description:
JASMINE LAKES NO 4 A MB9 PG8 LOT 352 OR 6098 PG 1520
Exterior Features
Lot Size:
8196
Lot Features:
N/A
Waterfront:
No
Parking Spaces:
N/A
Parking:
N/A
Roof:
Shingle
Pool:
No
Pool Features:
N/A
Interior Features
Bedrooms:
3
Bathrooms:
2
Heating:
Central
Cooling:
Central Air
Appliances:
Dishwasher, Dryer, Electric Water Heater, Microwave, Range, Refrigerator, Washer
Furnished:
No
Floor:
Laminate, Luxury Vinyl
Levels:
One
Additional Features
Property Sub Type:
Single Family Residence
Style:
N/A
Year Built:
1968
Construction Type:
Block, Stucco
Garage Spaces:
No
Covered Spaces:
N/A
Direction Faces:
East
Pets Allowed:
Yes
Special Condition:
None
Additional Features:
Private Mailbox, Rain Barrel/Cistern(s), Rain Gutters, Sliding Doors, Storage
Additional Features 2:
N/A
Map
- Address10600 OLEANDER DR
Featured Properties