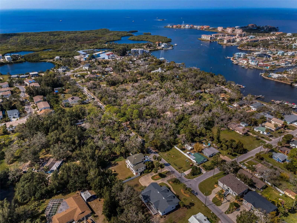
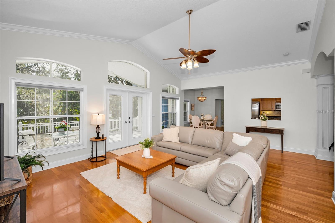
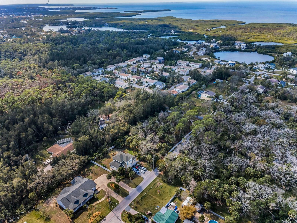
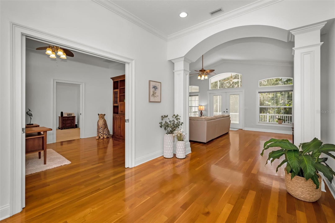
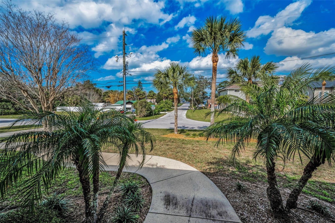
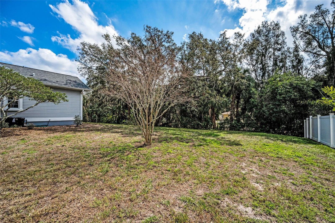
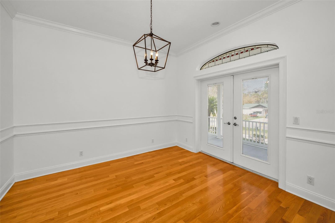
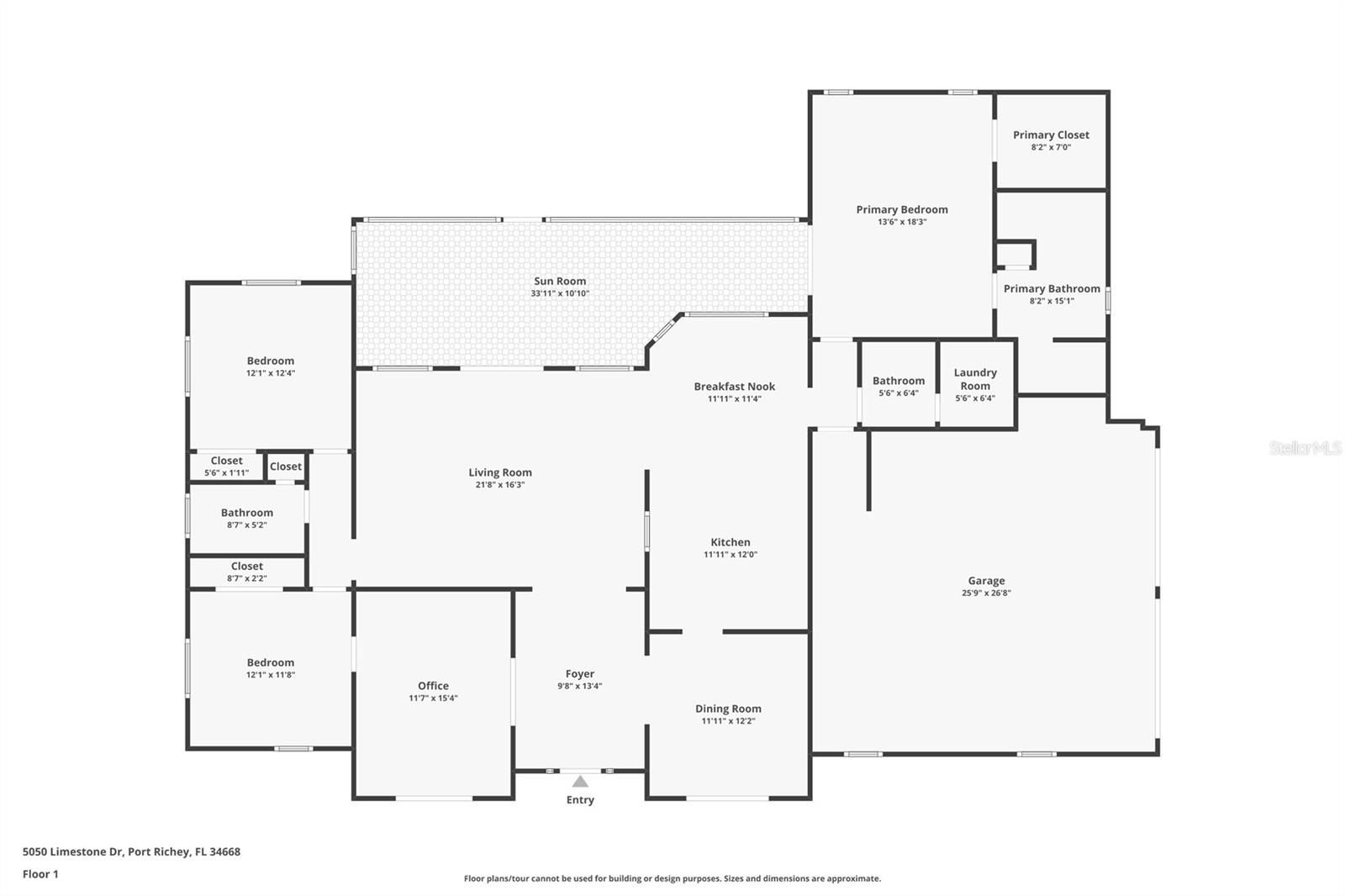
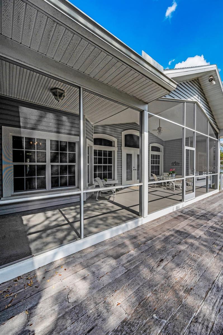

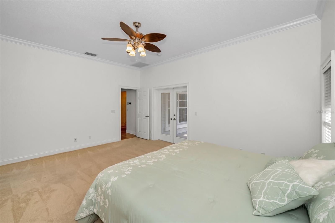
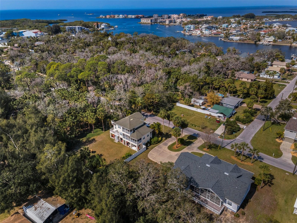
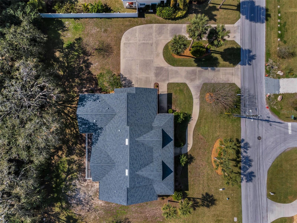

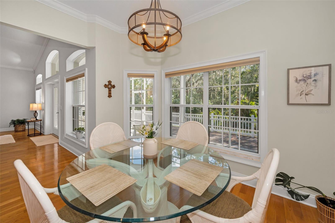
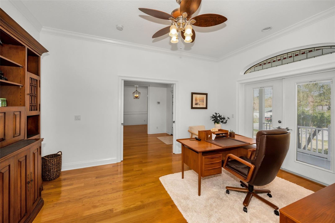
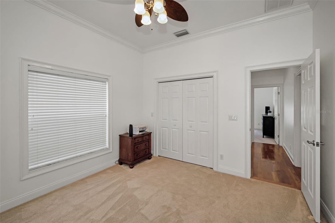
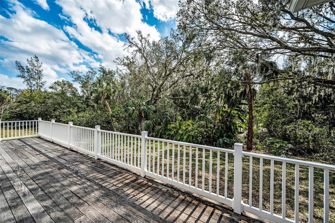
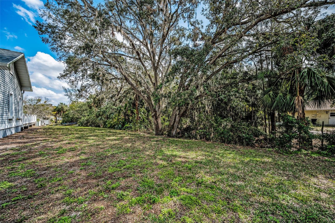

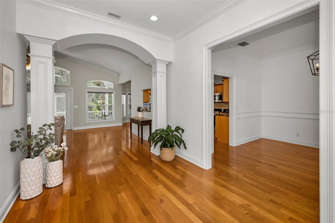
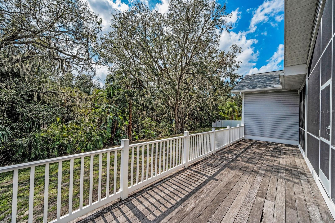
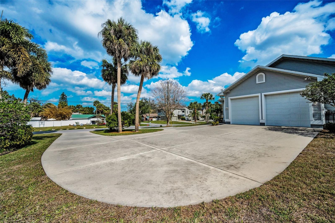
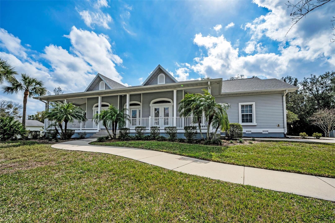
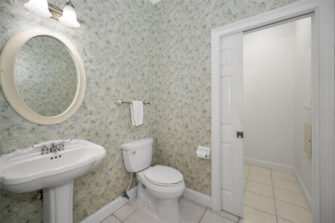


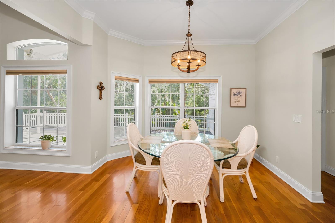
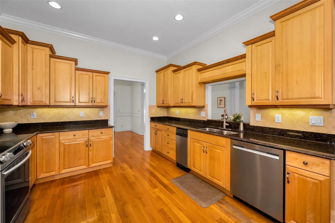
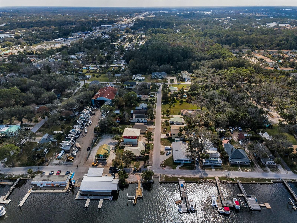
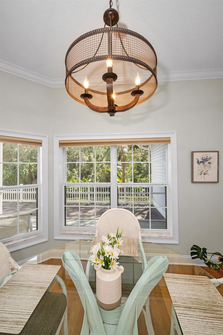

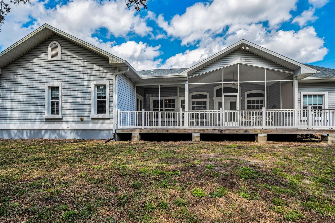
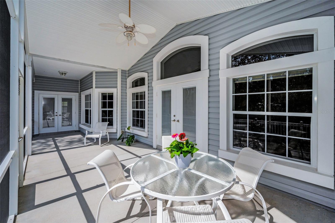
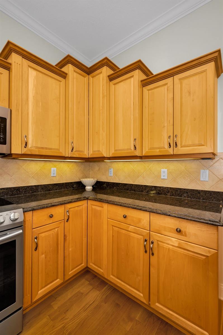
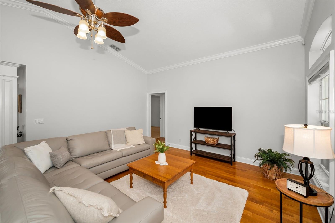
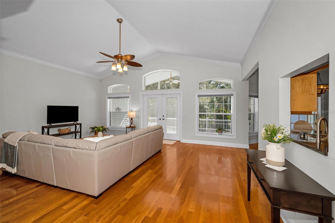
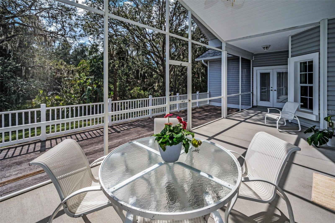
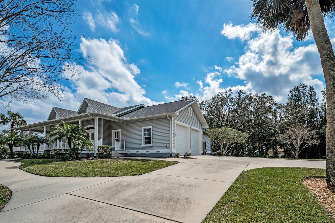
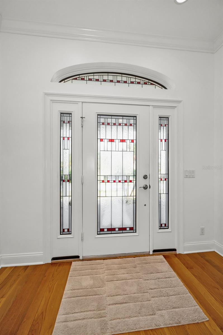
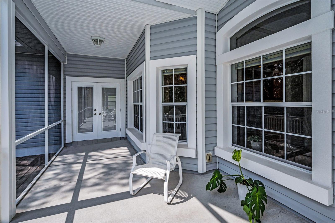
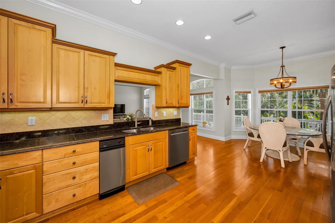

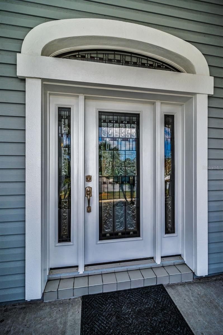

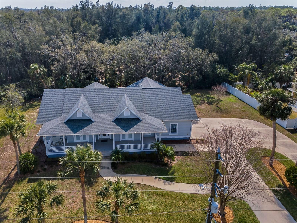

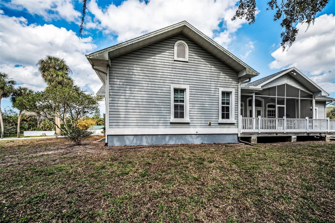
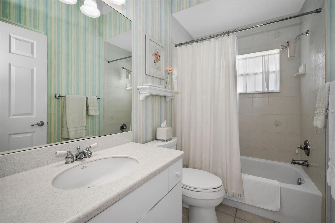
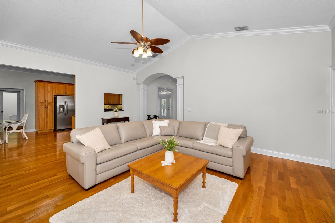
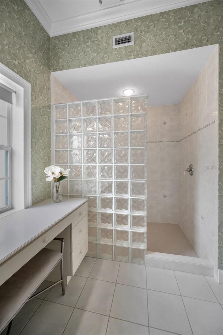
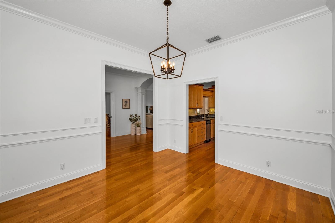
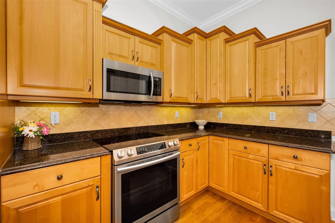
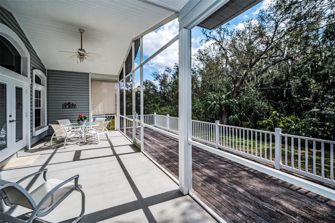
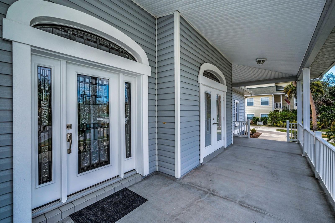

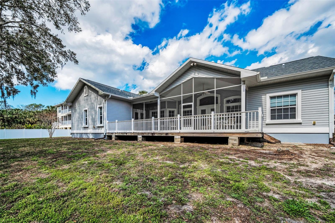
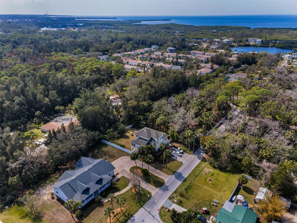

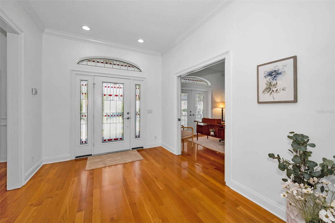
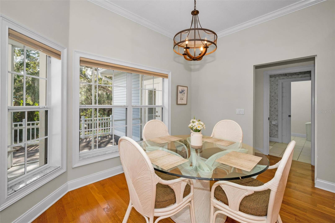
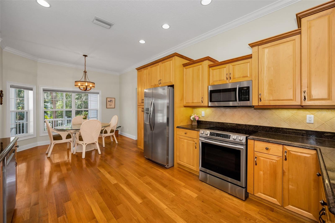
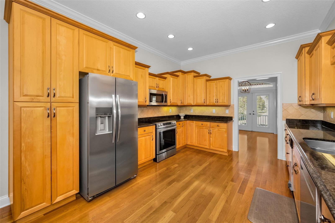
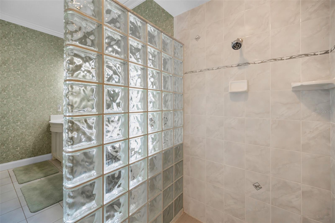
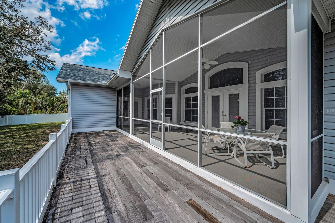
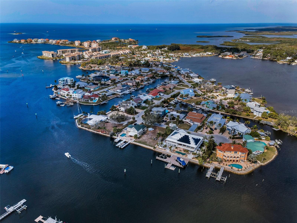
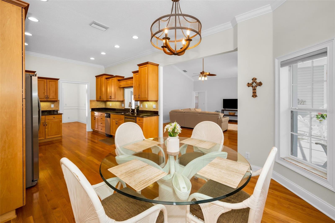
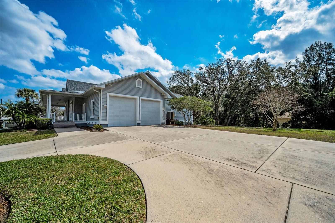
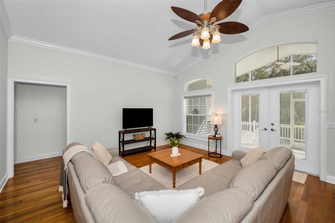
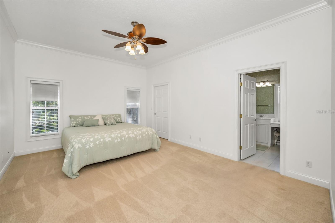
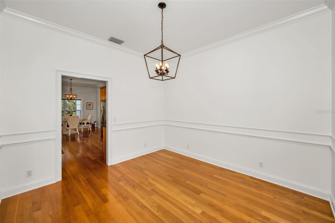
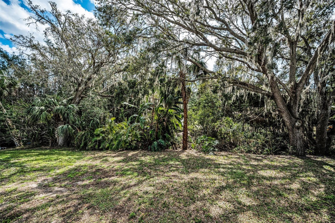

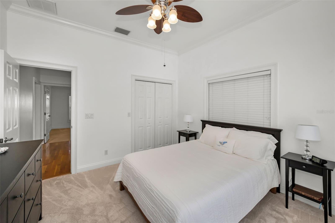
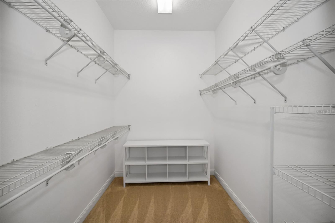
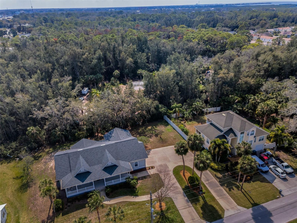
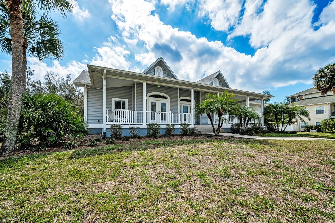
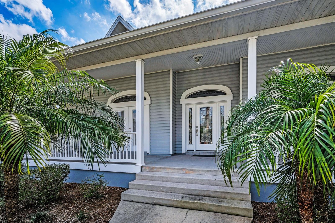
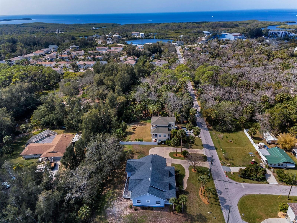
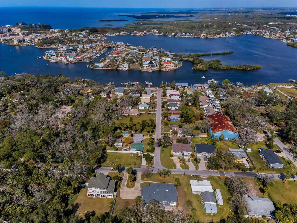
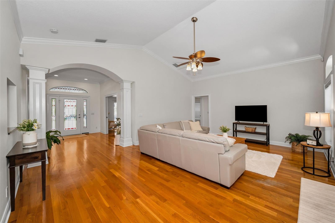
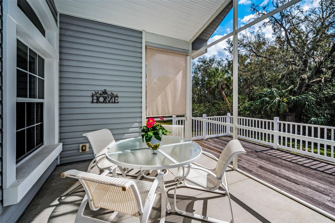

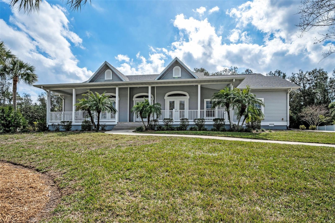
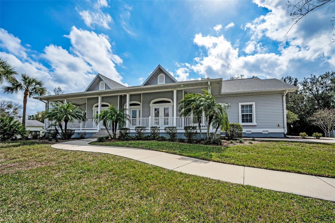


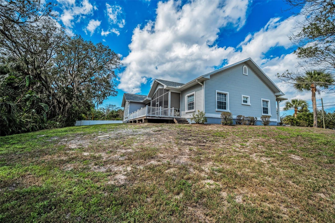

Sold
5050 LIMESTONE DR
$510,000
Features:
Property Details
Remarks
Welcome to this stunning elevated 3 BR, 2.5 bath home in Port Richey, FL, offering both elegance and comfort. The home’s impressive curb appeal includes a wide front porch and a circular driveway, providing ample parking and a welcoming entrance. Step into the foyer, where you’ll be greeted by beautiful wood floors and crown molding that add a touch of sophistication throughout the home. Off the foyer, you’ll find a versatile office/flex space, perfect for a home office, reading nook, or playroom—tailored to fit your needs. The open floor plan enhances the spacious feel while vaulted ceilings and large windows provide abundant natural light, creating a bright and airy atmosphere. The French doors from the great room lead to the screened-in Florida room, where you can relax and enjoy the serene views of the backyard. The Florida room opens onto a deck, offering a wonderful space for outdoor living and entertaining. The kitchen features wood cabinetry, quartz countertops, stainless steel appliances, and staggered cabinet heights. The eating area in the kitchen is perfect for casual meals, while the formal dining room provides an elegant setting for special occasions. Throughout the home, crown molding adds a polished, cohesive look. The home boasts a split floor plan, with the spacious primary suite thoughtfully separated from the guest bedrooms, providing privacy and tranquility. The primary suite is a true retreat, featuring an ensuite bath with dual sinks, quartz countertops, a vanity, a walk-in shower, and a large walk-in closet with plenty of storage space. The guest bedrooms are generously sized, offering comfort and ample closet space, and share a well-appointed full bath. The screened-in Florida room and deck overlook the private backyard, perfect for enjoying the outdoors in privacy. This elevated home also features an oversized garage with high ceilings (great for storage) and 10-foot garage doors. Ideally located just a short walk from the Gulf and near shopping, dining, and medical facilities, this home offers both convenience and a serene lifestyle. Move-in ready and beautifully maintained, this home is a true gem—don’t miss the opportunity to make it yours!
Financial Considerations
Price:
$510,000
HOA Fee:
N/A
Tax Amount:
$7929.78
Price per SqFt:
$231.5
Tax Legal Description:
DAVIS SUBDIVISION PB 3 PG 48 EAST 20 FT OF LOT 2 & LOTS 3-5 BLOCK B OR 6462 PGS 1372-1373 & OR 7379 PG 246 OR 9339 PG 1994
Exterior Features
Lot Size:
23551
Lot Features:
Cleared, City Limits, Landscaped, Near Marina, Near Public Transit, Oversized Lot, Paved
Waterfront:
No
Parking Spaces:
N/A
Parking:
Circular Driveway, Driveway, Oversized, RV Access/Parking
Roof:
Shingle
Pool:
No
Pool Features:
N/A
Interior Features
Bedrooms:
3
Bathrooms:
3
Heating:
Central, Electric
Cooling:
Central Air
Appliances:
Dishwasher, Dryer, Microwave, Range, Refrigerator, Washer
Furnished:
No
Floor:
Carpet, Tile, Wood
Levels:
One
Additional Features
Property Sub Type:
Single Family Residence
Style:
N/A
Year Built:
2004
Construction Type:
Block, Vinyl Siding
Garage Spaces:
Yes
Covered Spaces:
N/A
Direction Faces:
North
Pets Allowed:
Yes
Special Condition:
None
Additional Features:
French Doors, Lighting, Private Mailbox, Rain Gutters, Sidewalk
Additional Features 2:
Please verify with Contact City or County
Map
- Address5050 LIMESTONE DR
Featured Properties