

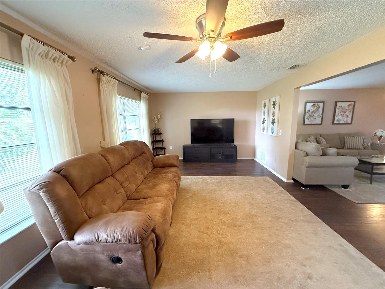
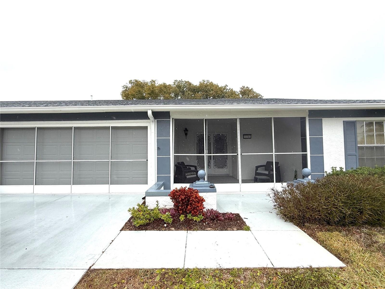

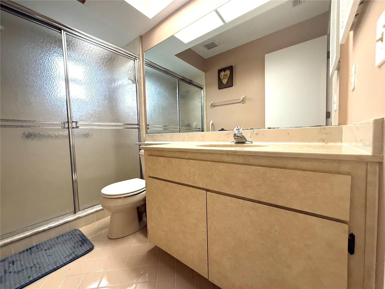
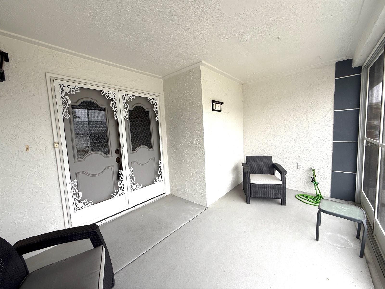

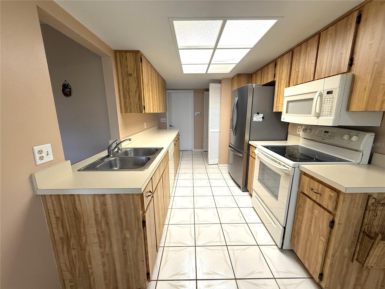
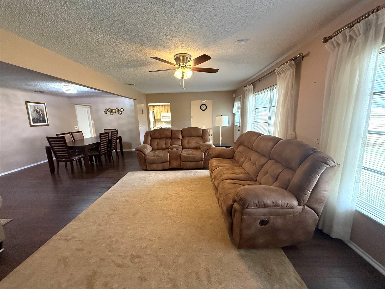

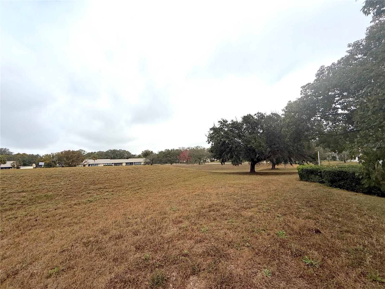

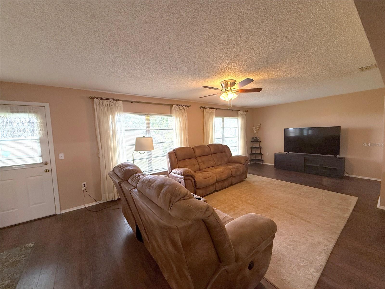



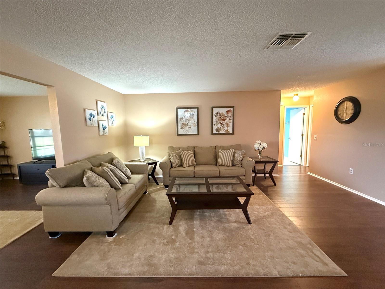
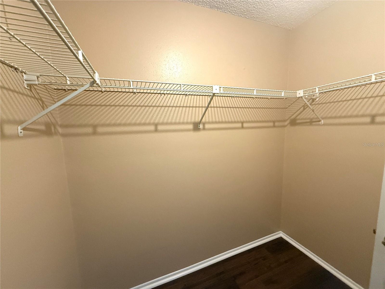






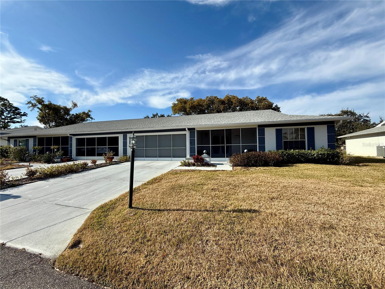
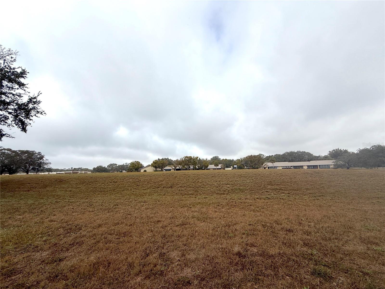

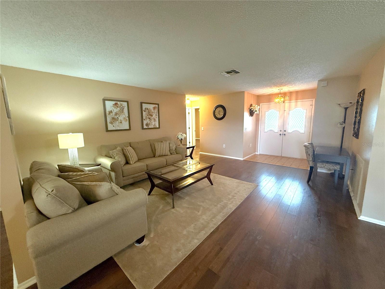

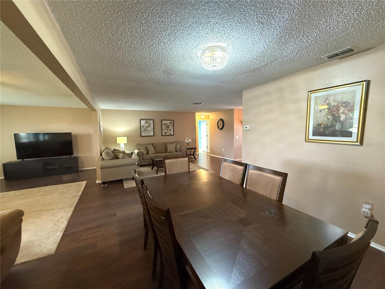
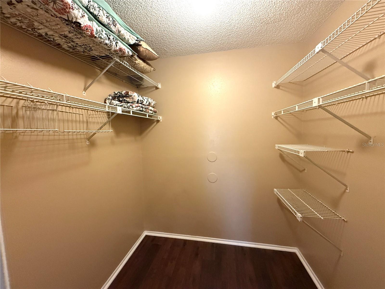



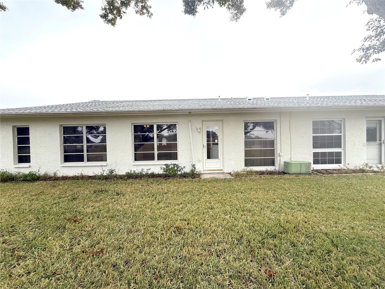




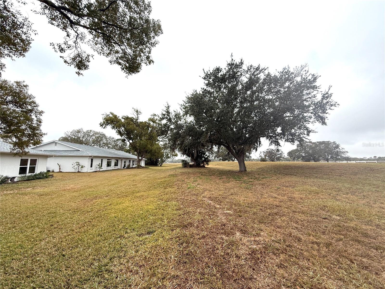

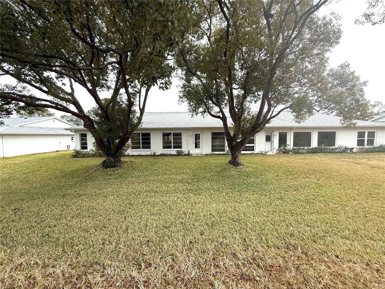






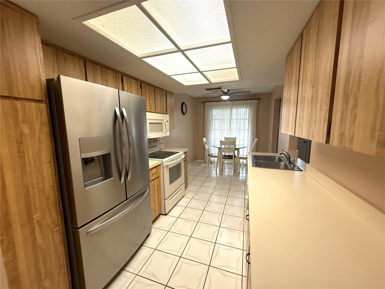

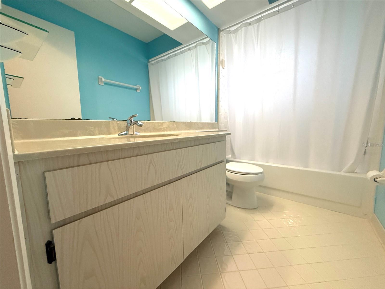





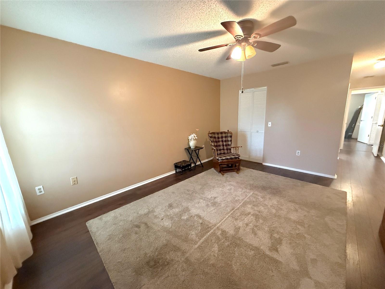

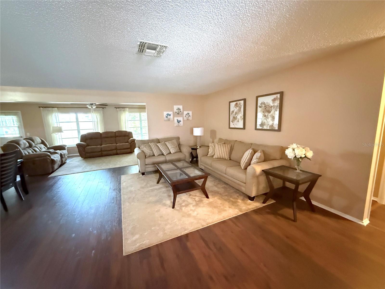

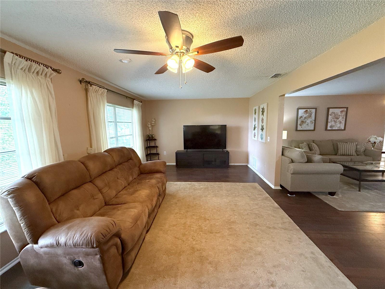
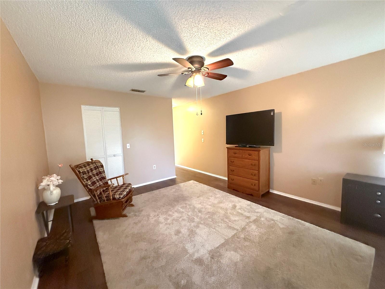

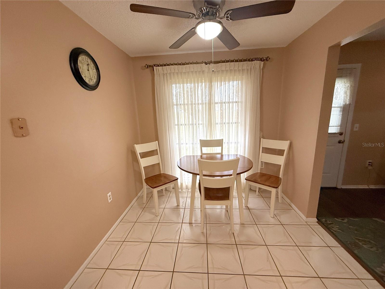
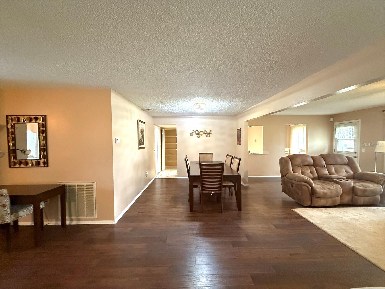

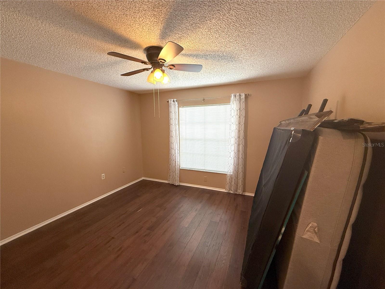
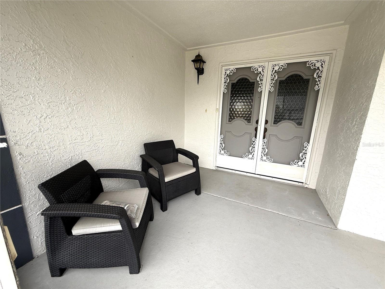
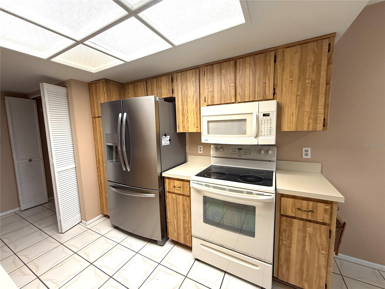
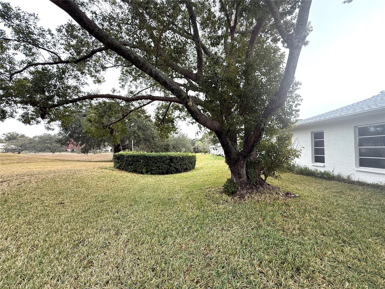



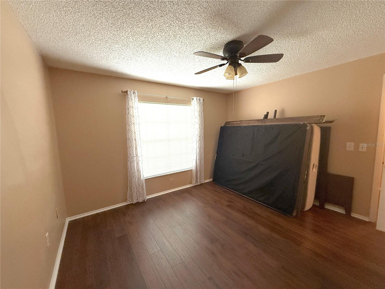



Active
11141 SANDTRAP DR
$242,500
Features:
Property Details
Remarks
Step into the vibrant energy of spring with this charming 2-bedroom, 2-bathroom home, nestled in the highly desirable Linkside Village at Timber Oaks. This active 55+ community offers an abundance of amenities, including a clubhouse with a fitness center, a sparkling pool, and tennis courts. As a Linkside resident, you'll also enjoy exclusive access to a private subdivision pool, separate from the main Timber Oaks pool—perfect for a more serene escape. From the moment you arrive, the home's lush landscaping and unique custom garage screen enclosure create a welcoming first impression. The spacious screened-in front porch is the perfect spot to sip your morning coffee while soaking in the gentle Florida breeze. Inside, an airy, open floor plan greets you with abundant natural light, updated flooring, and a seamless flow between the living, dining, and family rooms. The versatile family room offers endless possibilities—whether you need a cozy den, home office, or a creative space for your favorite hobby. The well-appointed kitchen is both stylish and functional, boasting ample counter space, a generous pantry, and a sleek stainless steel refrigerator. The charming dinette is ideal for casual meals, while the convenient serving window to the family room makes entertaining effortless. Spring is the season of new beginnings—don't miss your chance to make this delightful home yours!
Financial Considerations
Price:
$242,500
HOA Fee:
N/A
Tax Amount:
$1032.88
Price per SqFt:
$147.33
Tax Legal Description:
LINKSIDE VILLAGE CONDO 1 PB 20 PG 2 UNIT 16 & COMMON ELEMENTS OR 9465 PG 1902
Exterior Features
Lot Size:
2501
Lot Features:
Landscaped
Waterfront:
No
Parking Spaces:
N/A
Parking:
N/A
Roof:
Shingle
Pool:
No
Pool Features:
N/A
Interior Features
Bedrooms:
2
Bathrooms:
2
Heating:
Central
Cooling:
Central Air
Appliances:
Dishwasher, Microwave, Range, Refrigerator
Furnished:
No
Floor:
Tile
Levels:
One
Additional Features
Property Sub Type:
Condominium
Style:
N/A
Year Built:
1983
Construction Type:
Block, Concrete, Stucco
Garage Spaces:
Yes
Covered Spaces:
N/A
Direction Faces:
Southeast
Pets Allowed:
Yes
Special Condition:
None
Additional Features:
Rain Gutters
Additional Features 2:
VERIFY WITH HOA
Map
- Address11141 SANDTRAP DR
Featured Properties