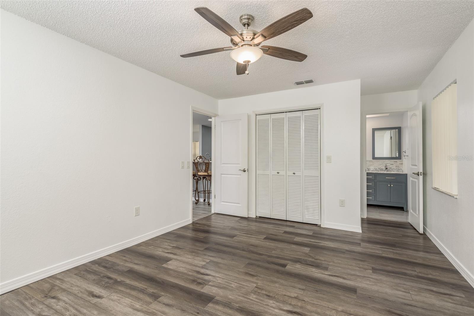
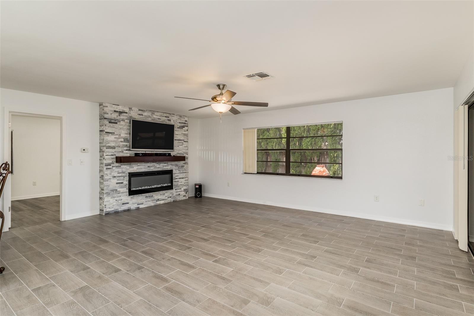
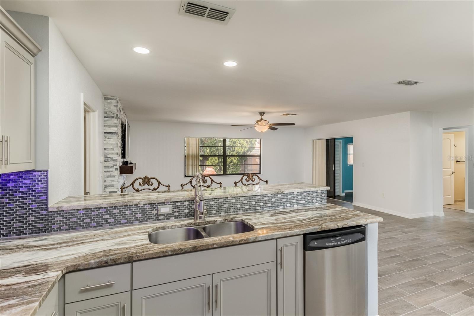
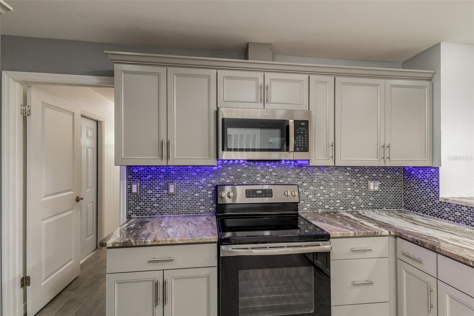
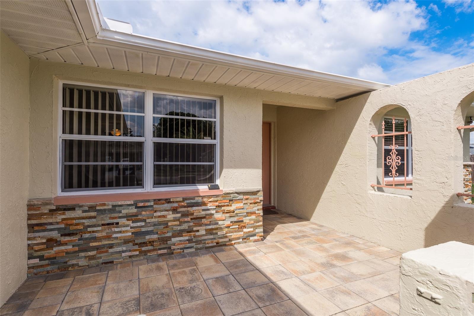
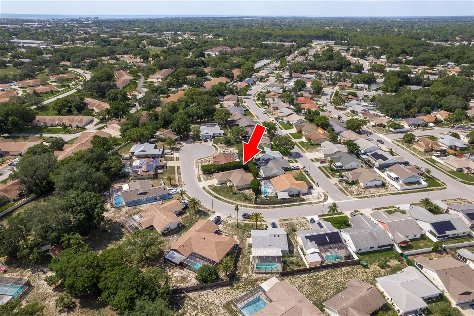
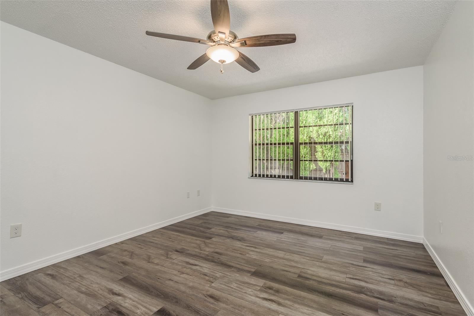
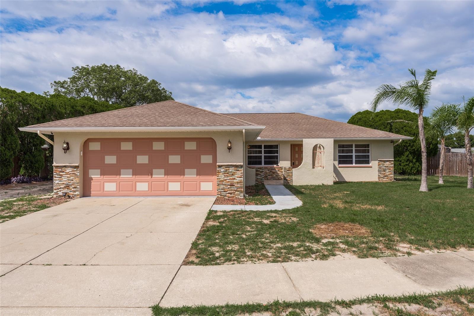
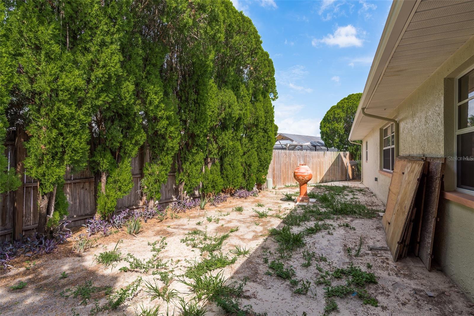
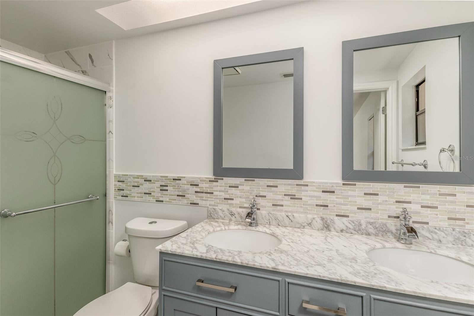
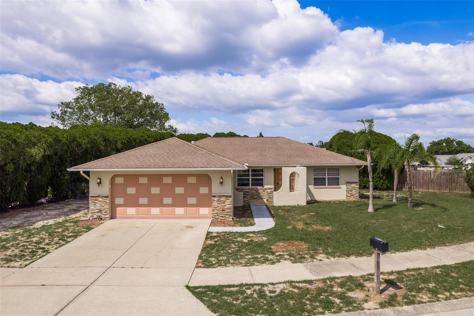
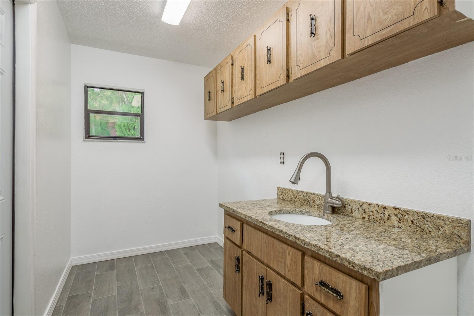
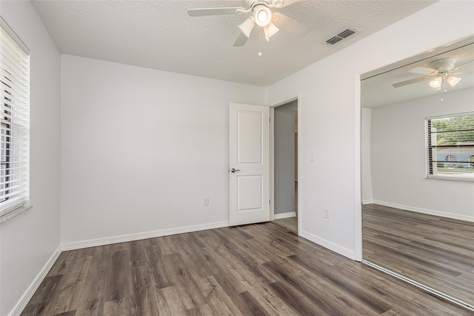
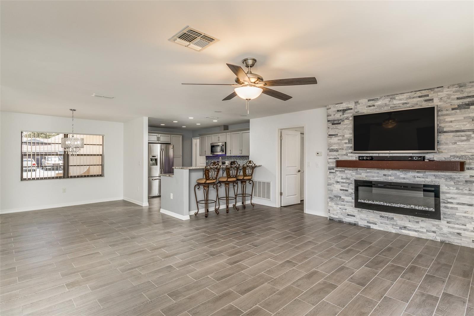
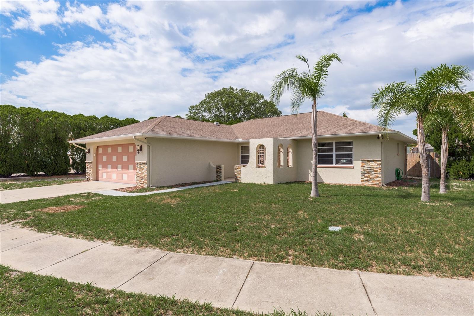
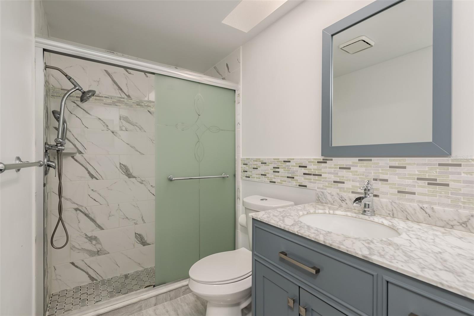
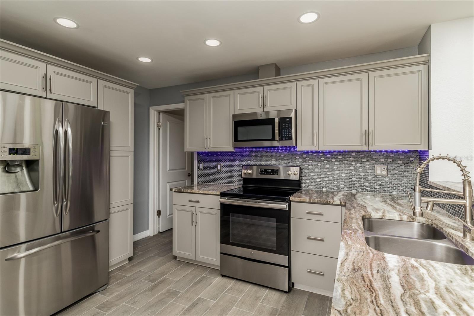
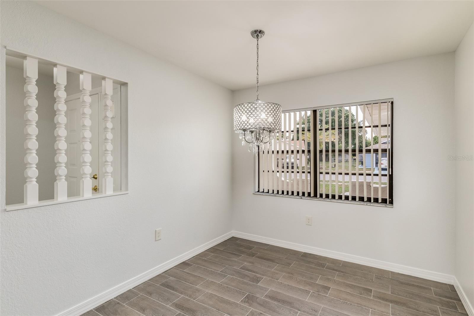
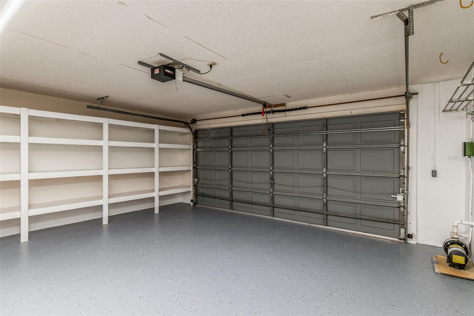
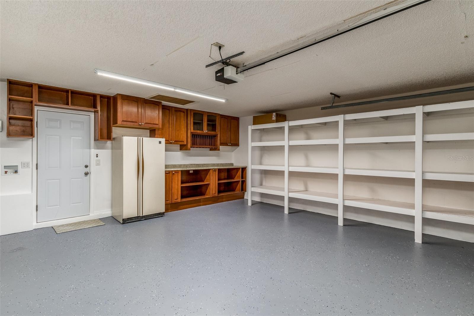
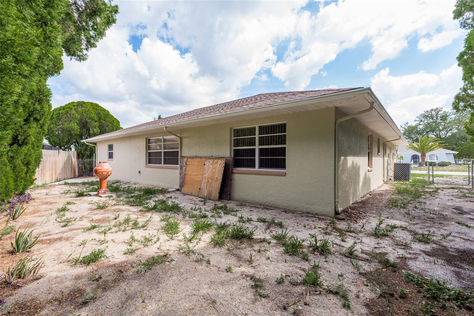
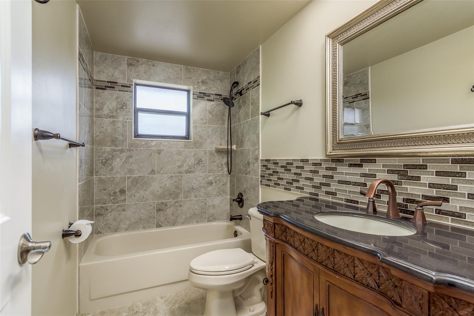
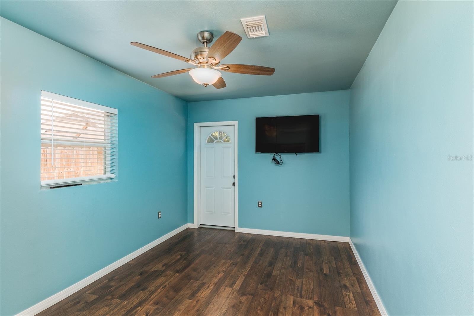
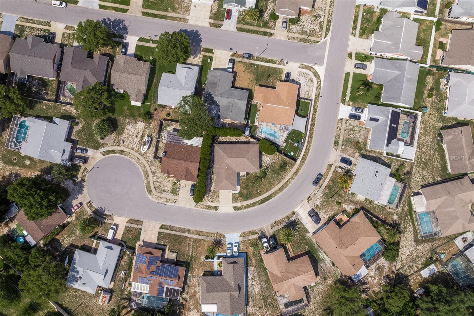
Active
8521 WOLF DEN TRL
$310,000
Features:
Property Details
Remarks
Welcome to your dream home! Nestled in a serene cul-de-sac, this stunning property offers a blend of modern elegance and practical living. With three spacious bedrooms, two beautifully updated bathrooms, and a two-car garage featuring an epoxy-painted floor and ample shelving for all your storage needs, this home is designed for comfort and convenience. As you approach, the stone accents on the exterior and the inviting courtyard-style front porch with pavers set the stage for the beauty that awaits inside. Step through the front door and be greeted by the luxurious designer wood plank tile floors that seamlessly flow through all the living areas. The focal point of the living room is the exquisite stone fireplace, complete with a mantel and a mounted TV and soundbar (which stay with the home), offering both aesthetic appeal and functional warmth on those rare chilly days. The open-plan design enhances the sense of spaciousness, making it perfect for entertaining guests. The adjacent dining area is ideally situated next to the kitchen, which boasts new cabinets, stainless steel appliances, granite countertops, a glass tile backsplash, stylish lighting, and a convenient breakfast bar. Additionally, there's a versatile small room with a vanity, sink, and cabinets that could serve as an excellent walk-in pantry.The thoughtful three-way split bedroom design ensures optimal privacy. The master bedroom features elegant laminate wood plank flooring, a generous closet, and a stunning en-suite bathroom with a double vanity, marble countertops, designer tile, and a walk-in shower. The other two bedrooms are equally spacious with ample closet space, and the second bathroom is tastefully updated with a beautiful vanity and intricate tile work in the tub and shower. The fully fenced backyard is perfect for outdoor activities. Freshly painted interior this year, and the new A/C system installed in 2023 adds to the home's appeal. Located close to shopping, dining, schools, medical facilities, golf courses, and of course, beautiful beaches, this home is a must-see. Schedule your appointment today and make this your new sanctuary!
Financial Considerations
Price:
$310,000
HOA Fee:
N/A
Tax Amount:
$3135.23
Price per SqFt:
$230.14
Tax Legal Description:
BEAR CREEK SUB UNIT 4 PB 23 PGS 135-137 LOT 535
Exterior Features
Lot Size:
7738
Lot Features:
N/A
Waterfront:
No
Parking Spaces:
N/A
Parking:
Garage Door Opener
Roof:
Shingle
Pool:
No
Pool Features:
N/A
Interior Features
Bedrooms:
3
Bathrooms:
2
Heating:
Central, Electric
Cooling:
Central Air
Appliances:
Dishwasher, Disposal, Microwave, Range, Refrigerator
Furnished:
No
Floor:
Ceramic Tile, Epoxy, Laminate
Levels:
One
Additional Features
Property Sub Type:
Single Family Residence
Style:
N/A
Year Built:
1986
Construction Type:
Block, Stucco
Garage Spaces:
Yes
Covered Spaces:
N/A
Direction Faces:
South
Pets Allowed:
No
Special Condition:
None
Additional Features:
Courtyard, Rain Gutters
Additional Features 2:
Please Check for any County or City restrictions.
Map
- Address8521 WOLF DEN TRL
Featured Properties