
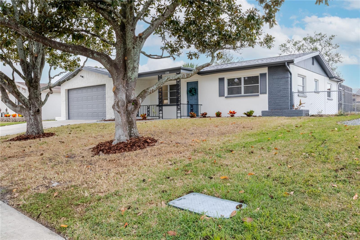
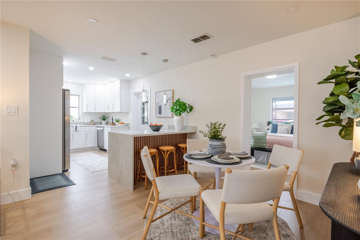
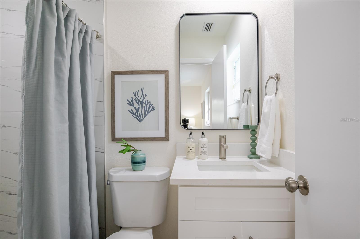
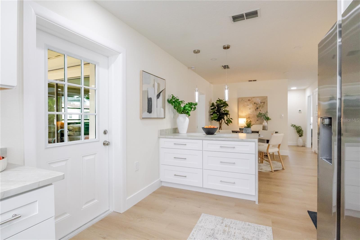
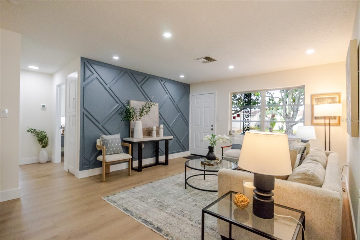
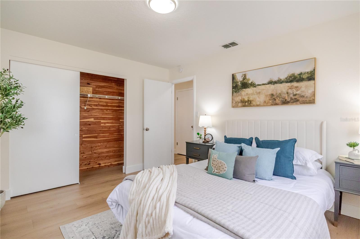
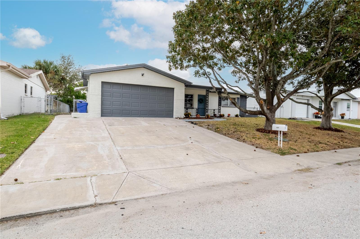
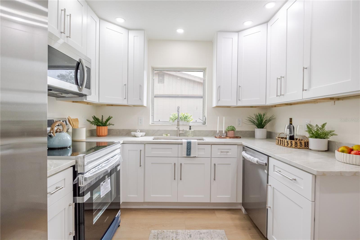
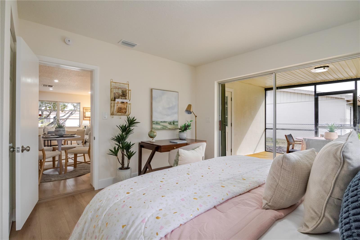
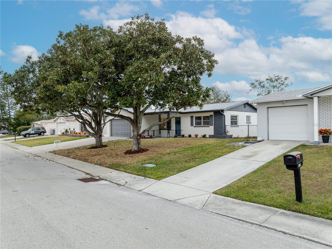
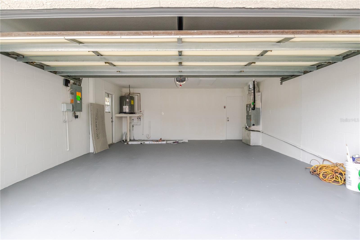
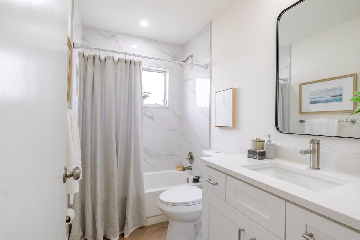
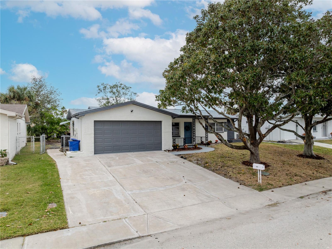
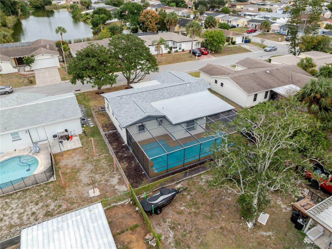
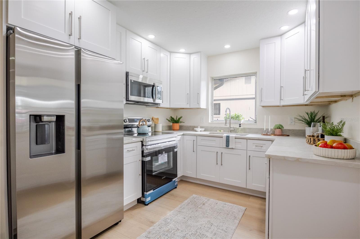
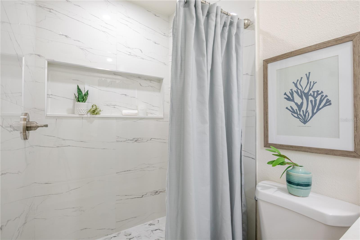
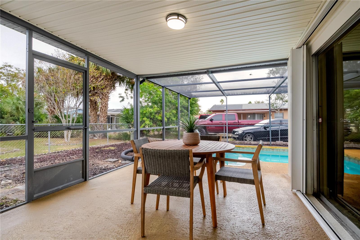
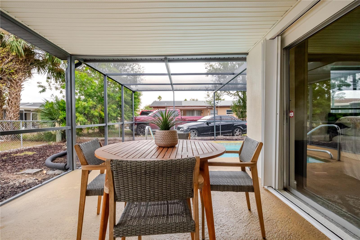
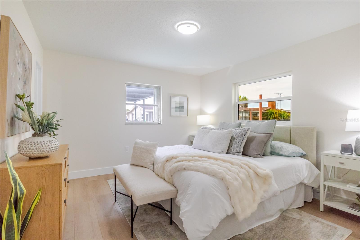
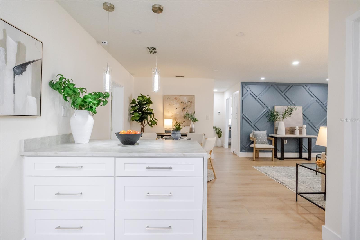
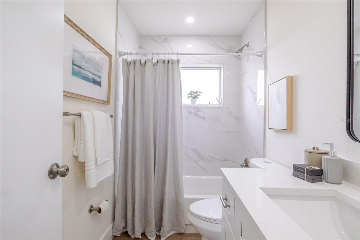
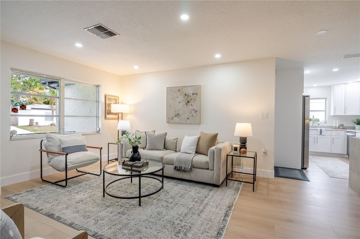
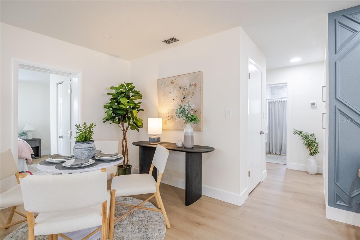
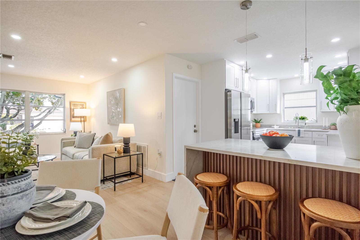
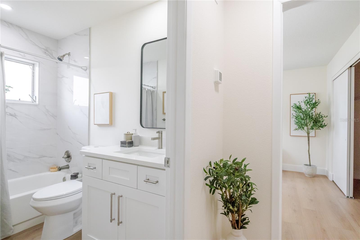
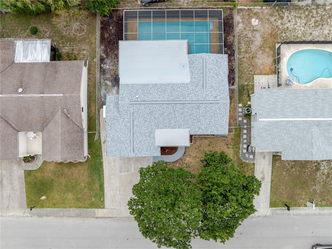
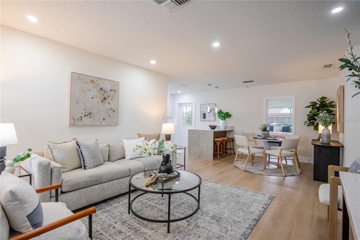
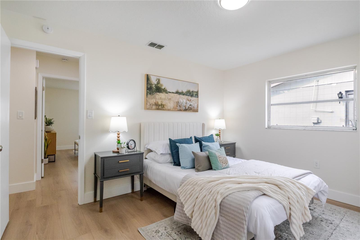
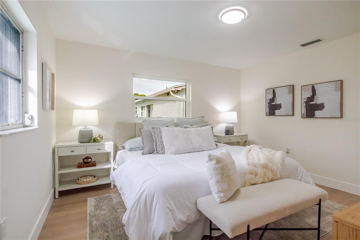
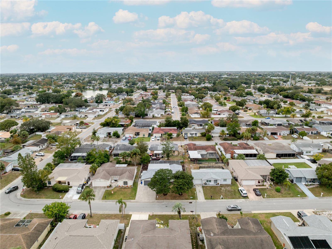
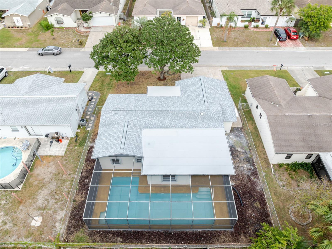
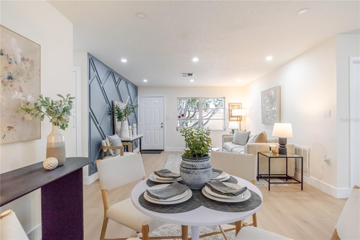
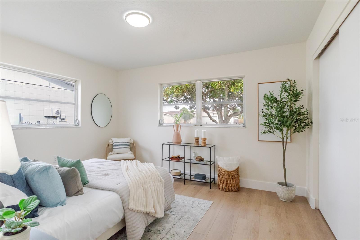
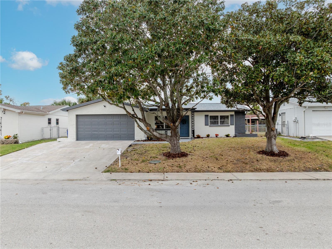
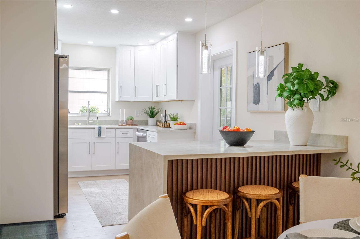
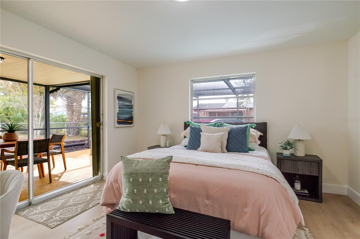
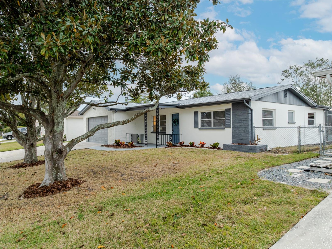
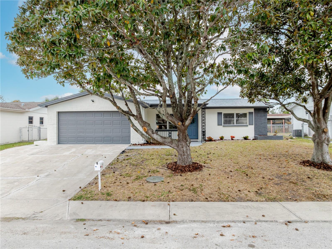
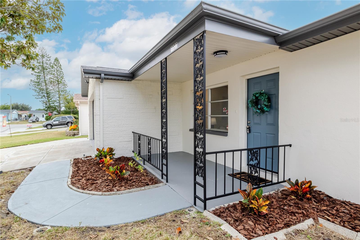
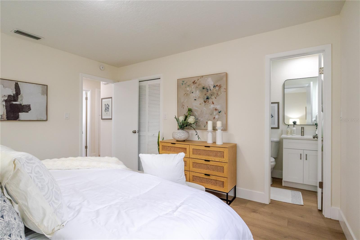
Active
9823 CROFTON LN
$309,000
Features:
Property Details
Remarks
Welcome to this beautifully refreshed 3-bedroom, 2-bath, 1,214 sq ft pool home in the highly sought-after Port Richey area — no flood zone, featuring a 2025 roof and 2017 AC system. Step inside to discover a bright and inviting layout designed for everyday comfort and entertaining. The interior features a fresh coat of paint inside and out and new luxury vinyl plank flooring throughout, creating a clean and cohesive look across every room. The kitchen showcases contemporary white shaker cabinetry, fresh white quartz countertops, a full suite of brand new stainless steel appliances, and a peninsula with a cozy breakfast bar. Both bathrooms feature modern tile designs, stylish vanities with quartz tops, and sleek plumbing and lighting fixtures. Out back, a large screened-in pool and spacious patio area create the perfect setting for relaxing or entertaining. The two-car garage offers generous storage and convenient washer and dryer hookups. Ideally located just minutes from shopping, dining, and entertainment, with easy access to US-19 and the Suncoast Parkway for a quick commute to Tampa or the beaches. This home blends modern style with everyday functionality—ready for its next owner to enjoy.
Financial Considerations
Price:
$309,000
HOA Fee:
N/A
Tax Amount:
$623.63
Price per SqFt:
$254.53
Tax Legal Description:
THE LAKES UNIT 6 PB 20 PG 130 LOT 1014 OR 3423 PG 1505
Exterior Features
Lot Size:
5525
Lot Features:
N/A
Waterfront:
No
Parking Spaces:
N/A
Parking:
N/A
Roof:
Shingle
Pool:
Yes
Pool Features:
In Ground
Interior Features
Bedrooms:
3
Bathrooms:
2
Heating:
Central
Cooling:
Central Air
Appliances:
Dishwasher, Microwave, Range, Refrigerator
Furnished:
No
Floor:
Ceramic Tile, Luxury Vinyl
Levels:
One
Additional Features
Property Sub Type:
Single Family Residence
Style:
N/A
Year Built:
1982
Construction Type:
Block, Stucco, Frame
Garage Spaces:
Yes
Covered Spaces:
N/A
Direction Faces:
East
Pets Allowed:
No
Special Condition:
None
Additional Features:
Lighting
Additional Features 2:
Buyer to verify any potential leasing restrictions.
Map
- Address9823 CROFTON LN
Featured Properties