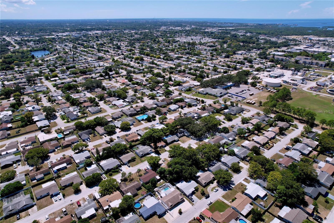
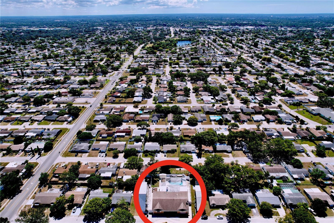
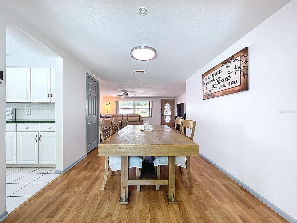
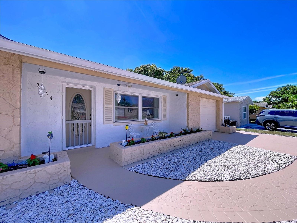
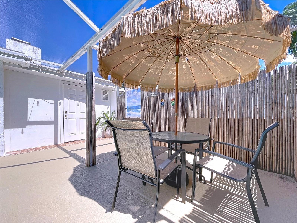
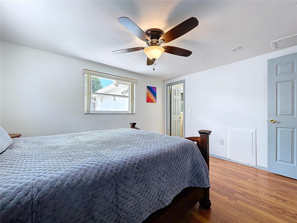
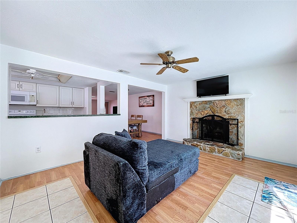
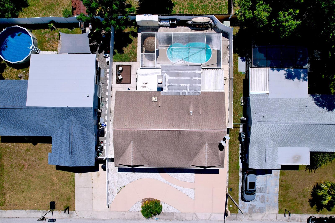
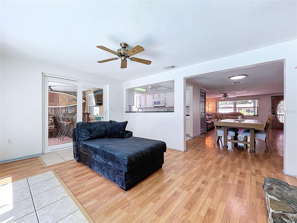
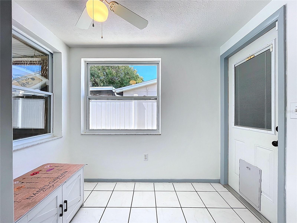
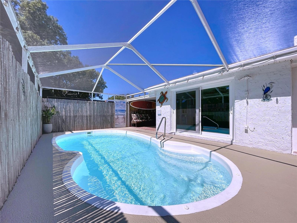
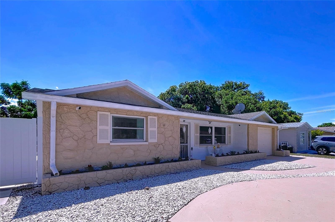
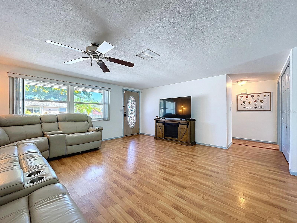
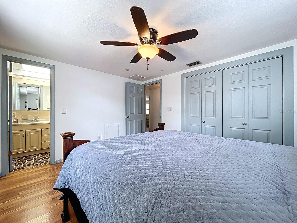
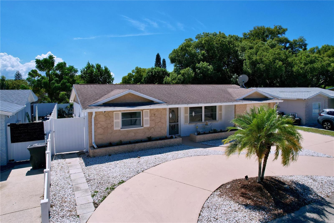
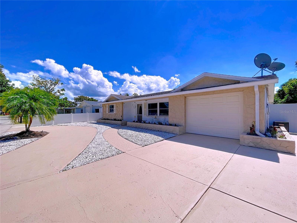
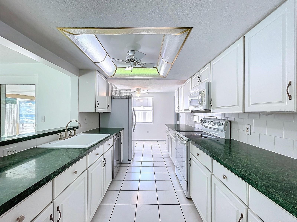
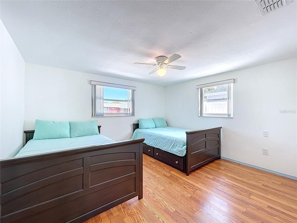
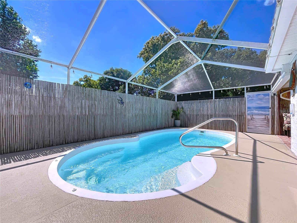
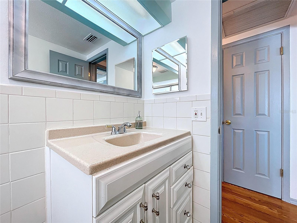
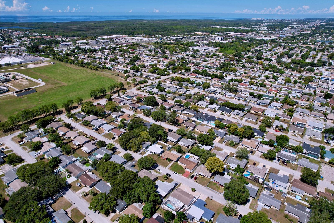
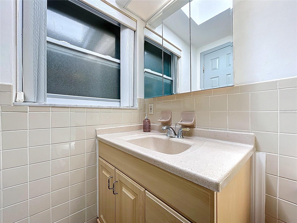
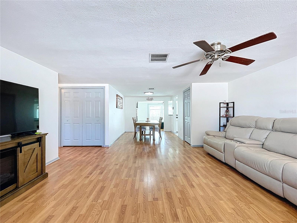
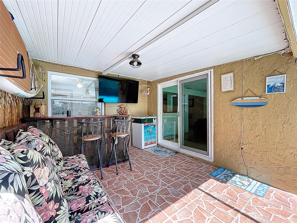
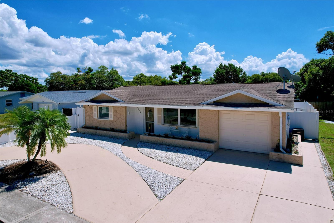
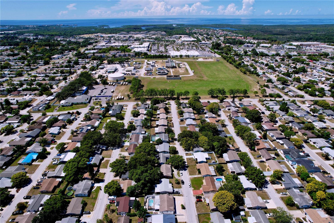
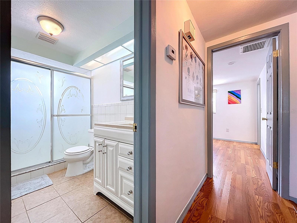
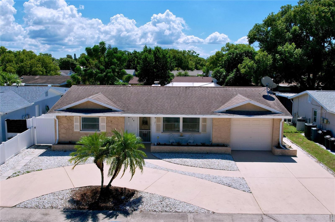
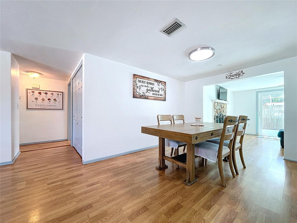
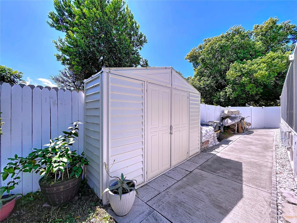
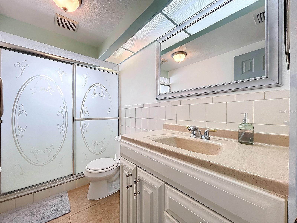
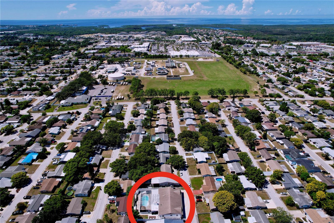
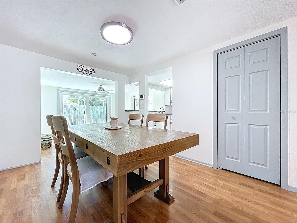
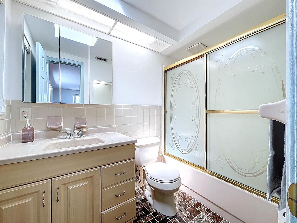
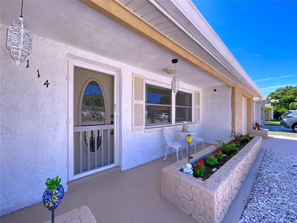
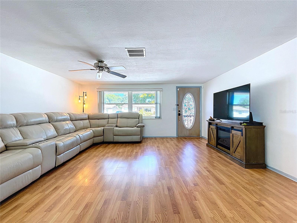
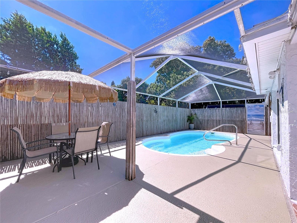
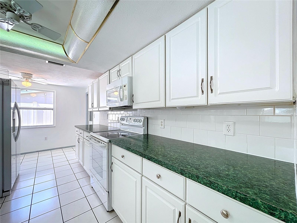
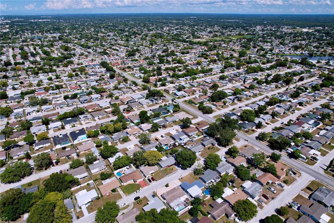
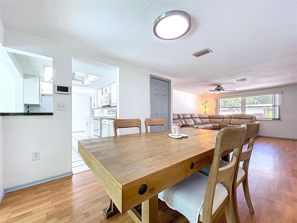
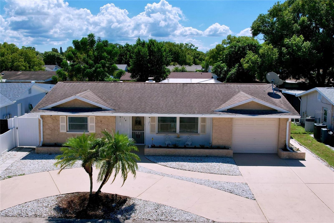
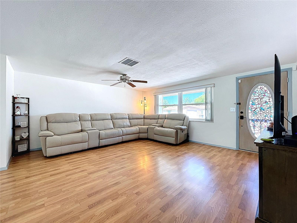
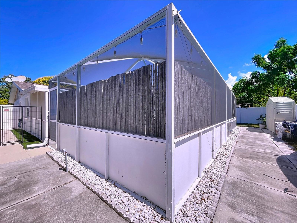
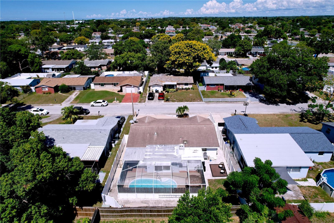
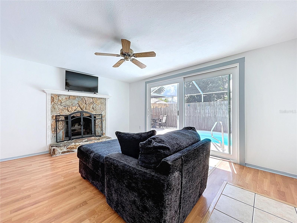
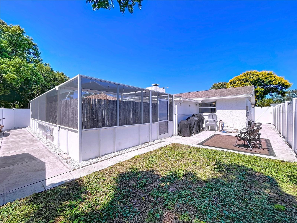
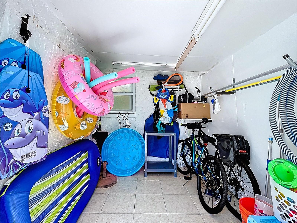
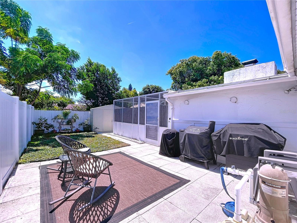
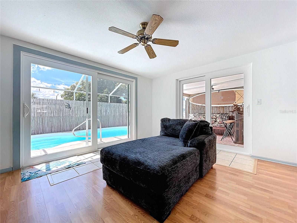
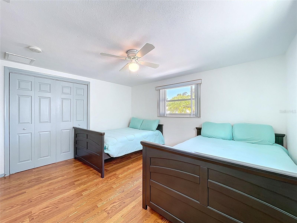
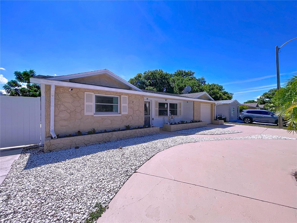
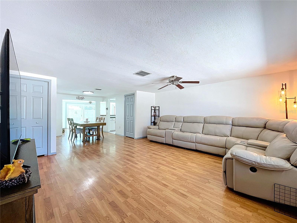
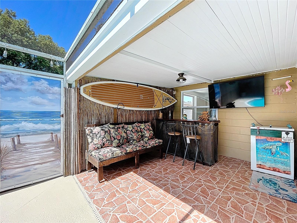
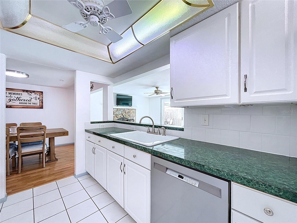
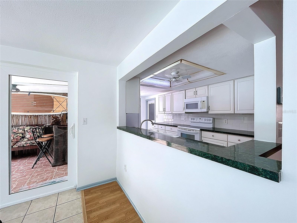
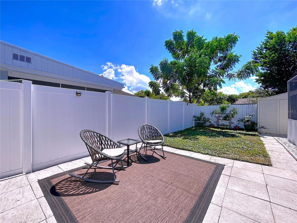
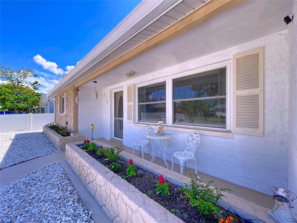
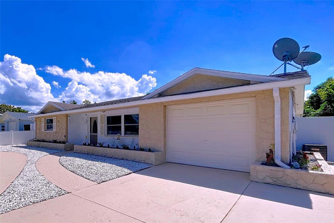
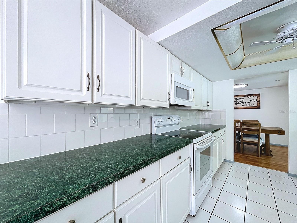
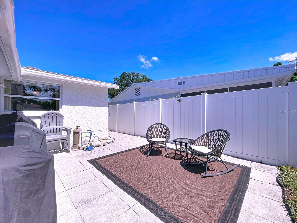
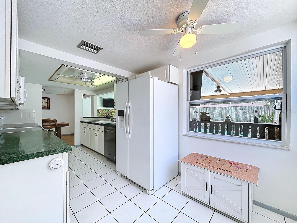
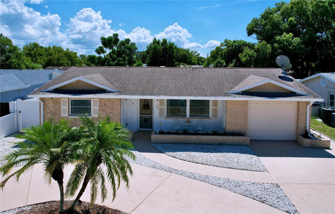
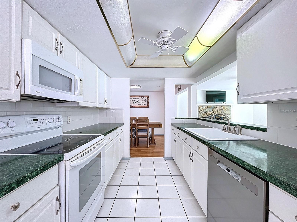
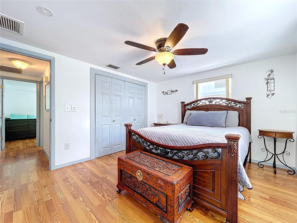
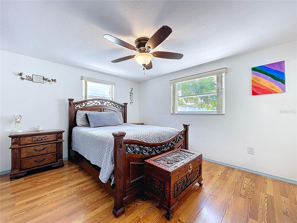
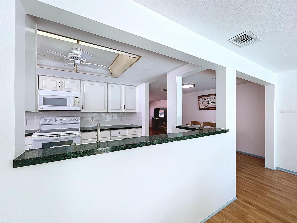
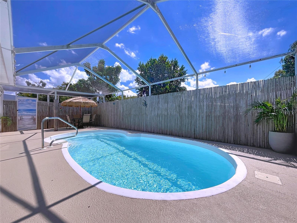
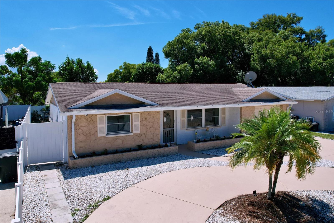
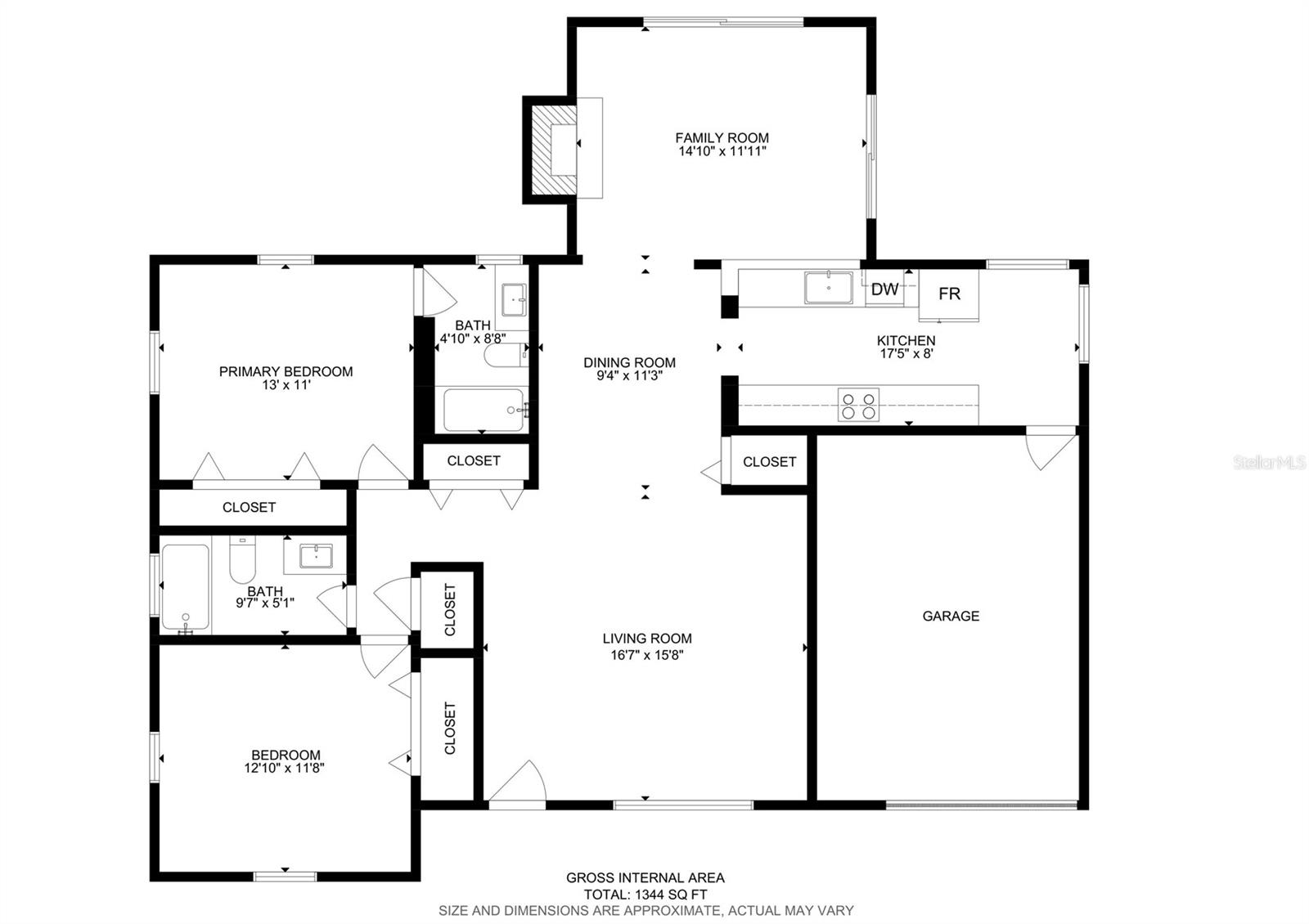
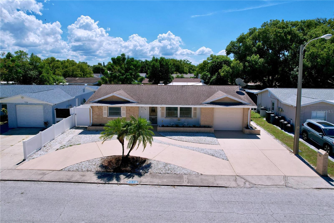
Active
7114 MAYFIELD DR
$320,000
Features:
Property Details
Remarks
Now Priced to Sell! This charming 2-bedroom, 2-bathroom residence in the desirable Embassy Hills community offers style, comfort, and plenty of recent updates. Freshly painted inside and out—including the pool deck, front porch, and driveway—this home boasts excellent curb appeal with a welcoming front porch. Inside, you’ll find an open floor plan featuring a spacious living room, dining area, and a cozy family room with a fireplace. The bright kitchen offers ample cabinets, generous counter space, a newer refrigerator, and room for a breakfast table. The primary suite includes a private bath and a large walk-in closet with built-in shelving. Updated laminate flooring runs throughout the home, with tile in the kitchen for easy maintenance. Step outside to your private backyard oasis, complete with a screened-in Salt Chlorine Generator pool, beautiful bamboo for added privacy and a covered back porch currently used as a fun bar/entertaining area—perfect for enjoying the Florida sunshine. A convenient storage room sits just off the pool area, complementing the one-car garage. Additional updates include a two new sliding glass door, 2023 water heater, and a 2017 roof, giving you peace of mind. This home is ideally located near beaches, shopping, dining, and the new Suncoast Parkway connection for an easy commute to Tampa Bay. Only about 30 minutes to Weeki Wachee Springs or the famous Tarpon Springs Sponge Docks! ? Schedule your showing today and start living the Florida lifestyle!
Financial Considerations
Price:
$320,000
HOA Fee:
N/A
Tax Amount:
$3383
Price per SqFt:
$238.1
Tax Legal Description:
EMBASSY HILLS UNIT 3 PB 11 PG 119 LOT 469
Exterior Features
Lot Size:
5100
Lot Features:
N/A
Waterfront:
No
Parking Spaces:
N/A
Parking:
Driveway, Garage Door Opener
Roof:
Shingle
Pool:
Yes
Pool Features:
Fiberglass, In Ground, Lighting, Salt Water, Screen Enclosure
Interior Features
Bedrooms:
2
Bathrooms:
2
Heating:
Electric
Cooling:
Central Air
Appliances:
Dishwasher, Disposal, Dryer, Electric Water Heater, Microwave, Range, Refrigerator, Washer
Furnished:
No
Floor:
Laminate, Tile
Levels:
One
Additional Features
Property Sub Type:
Single Family Residence
Style:
N/A
Year Built:
1974
Construction Type:
Block, Concrete, Stucco
Garage Spaces:
Yes
Covered Spaces:
N/A
Direction Faces:
North
Pets Allowed:
Yes
Special Condition:
None
Additional Features:
Hurricane Shutters, Lighting, Outdoor Shower, Private Mailbox, Rain Gutters, Sidewalk, Sliding Doors
Additional Features 2:
Buyer and/or buyer's agent to verify all lease restrictions with county.
Map
- Address7114 MAYFIELD DR
Featured Properties