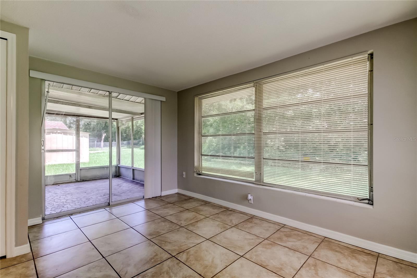
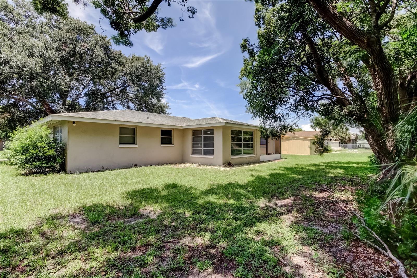
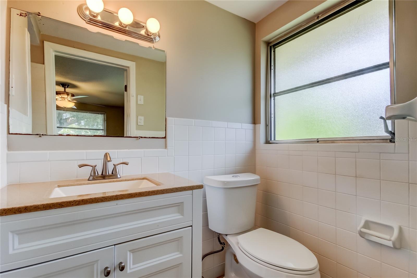
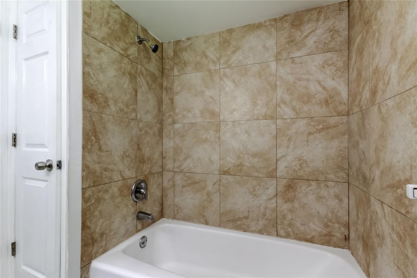
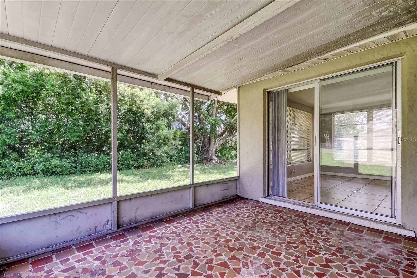
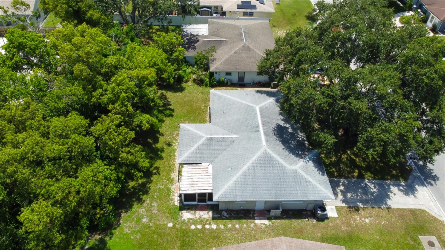
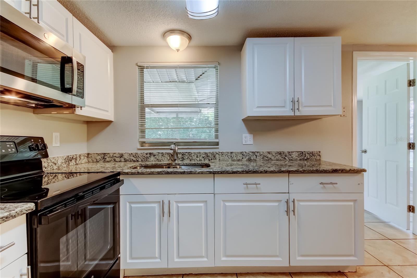
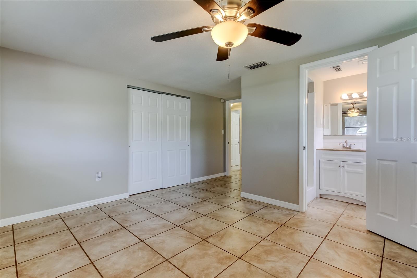
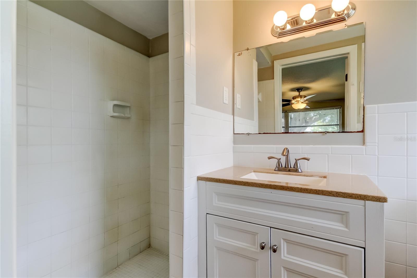
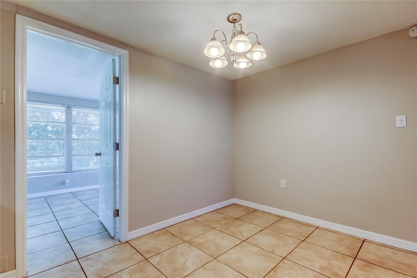
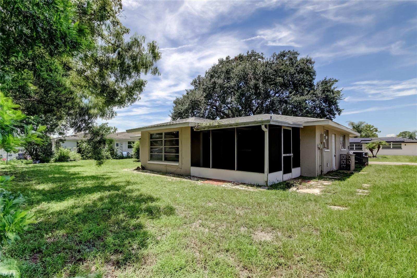
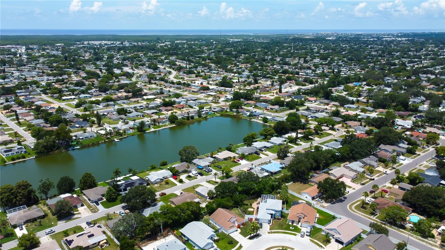
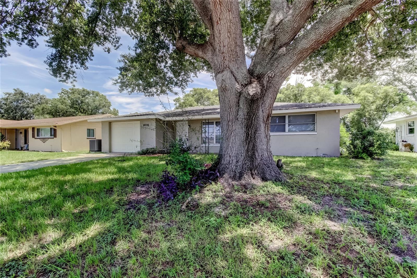
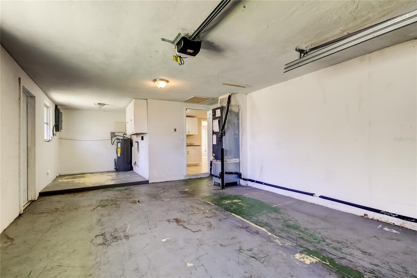
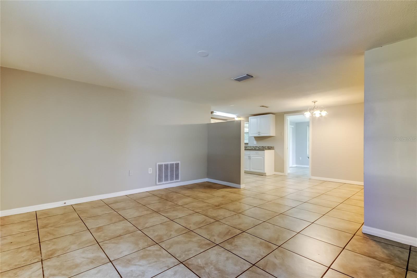
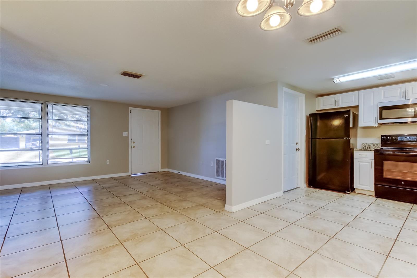
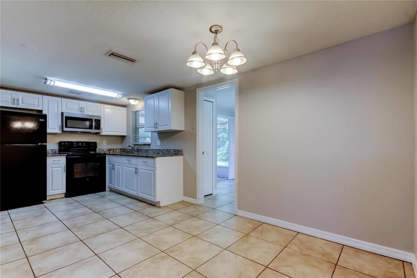
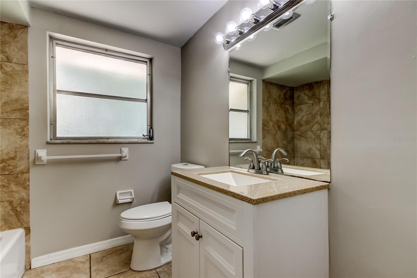
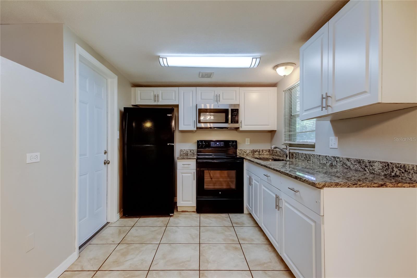
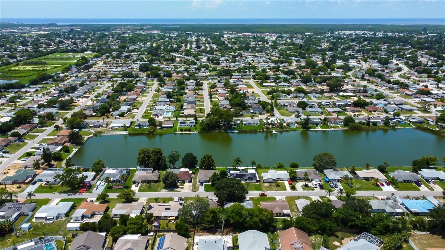
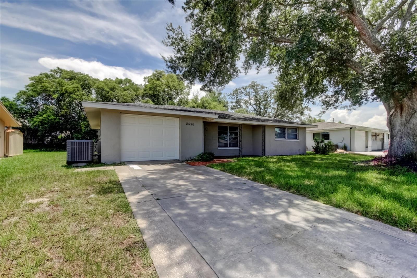
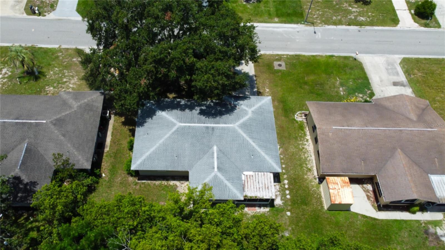

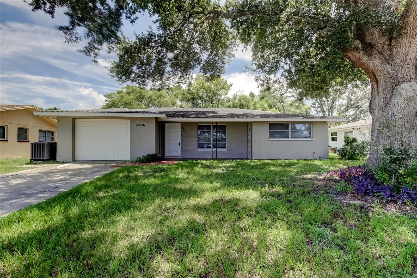
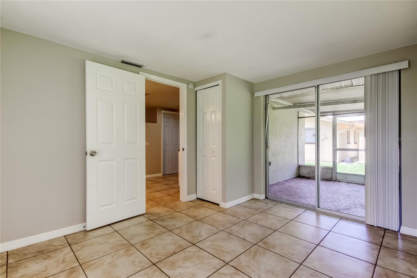
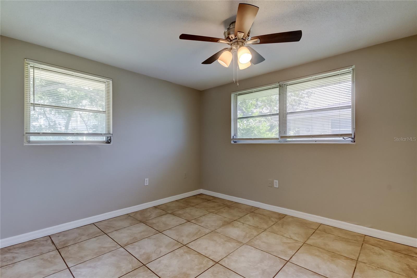
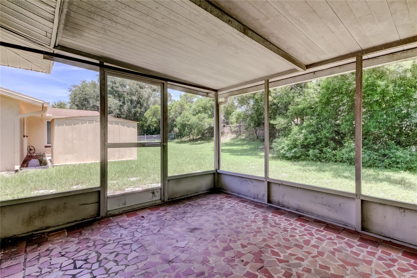
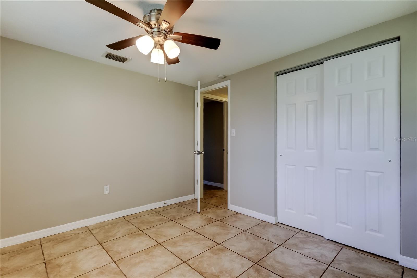
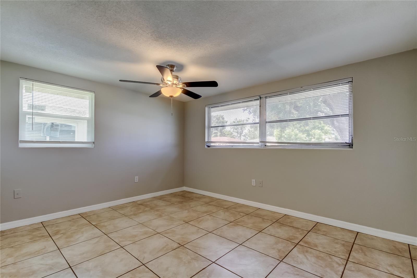
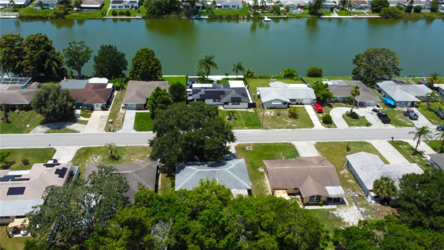
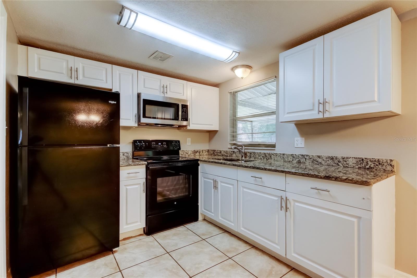
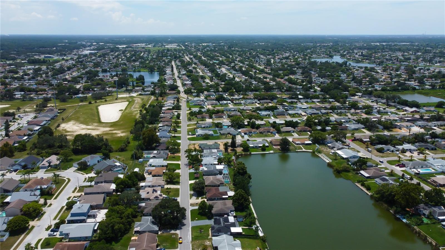
Active
10226 WILLOW DR
$236,500
Features:
Property Details
Remarks
This beautiful 3BR 2BA home with modern updates offers an open concept layout designed for relaxation and entertainment, situated in the peaceful community of JASMINE LAKES. Step inside and find the perfect blend of comfort and style with attractive tile flooring and a spacious living and dining area. The renovated kitchen has granite countertops and the lighting and ceiling fixtures in the home have brushed nickel accents. Both baths have newer vanities and fresh updates, while the primary bedroom has an ensuite bath. The split bedroom layout offers the flexibility for using the 3RD Bedroom as additional living space, a playroom, home office, exercise room or whatever suits your lifestyle! The oversized 1 car garage with inside laundry is perfect for extra storage! A brand new AC system was just installed in 2025, a new roof in 2018, there is no HOA or CDD and your new home is located in Flood Zone X. Step outside into a screened porch with decorative mosaic tile and into your quiet backyard! This charming property is located minutes to shopping, restaurants, recreation, schools and near the Werner-Boyce Salt Springs State Park where you can explore nature trails or kayak on the natural springs or enjoy a beach day at Robert R. Kees Memorial Park. Take a drive to vibrant downtown New Port Richey with its waterfront dining, music and retail therapy! This home’s fantastic location is ideal for first time buyers and snow birds or add it to your investment portfolio!
Financial Considerations
Price:
$236,500
HOA Fee:
N/A
Tax Amount:
$3240.1
Price per SqFt:
$215
Tax Legal Description:
JASMINE LAKES UNIT 6B PB 10 PG 102 LOT 672 SHOWN ON BUT NOT INCL AS PART OF THIS PLAT ALSO BEING DESC AS: COM AT SE COR OF LOT 670 JASMINE LAKES UNIT 6-A PB 10 PG66 TH ALG SLY EXT OF EAST LN OF SAID LOT 670 S03DG 16' 30"W 65 FT FOR POB TH CONT S03DG 16' 30"W 65 FT TH N86DG 43' 30"W 115 FT TH N03DG 16' 30"E 65 FT TH S86DG 43' 30"E 115 FT TO POB WEST 3 FT & EAST 15 FT THEREOF BEING SUBJECT TO AN EASEMENT FOR DRAINAGE AND/OR UTILITIES
Exterior Features
Lot Size:
7475
Lot Features:
N/A
Waterfront:
No
Parking Spaces:
N/A
Parking:
Driveway
Roof:
Shingle
Pool:
No
Pool Features:
N/A
Interior Features
Bedrooms:
3
Bathrooms:
2
Heating:
Central
Cooling:
Central Air
Appliances:
Microwave, Range, Refrigerator
Furnished:
No
Floor:
Ceramic Tile
Levels:
One
Additional Features
Property Sub Type:
Single Family Residence
Style:
N/A
Year Built:
1971
Construction Type:
Block, Stucco
Garage Spaces:
Yes
Covered Spaces:
N/A
Direction Faces:
West
Pets Allowed:
No
Special Condition:
None
Additional Features:
Sidewalk
Additional Features 2:
Buyer responsible for verifying any lease restrictions with City/County.
Map
- Address10226 WILLOW DR
Featured Properties