
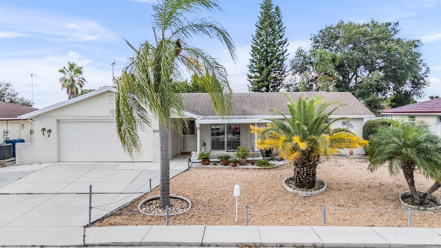
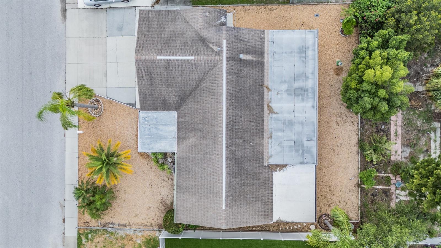


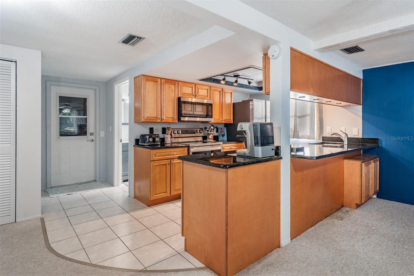

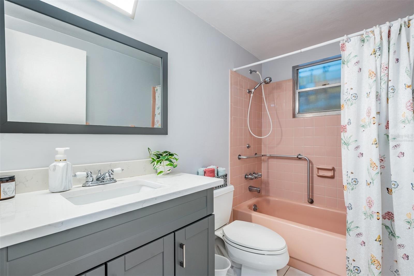
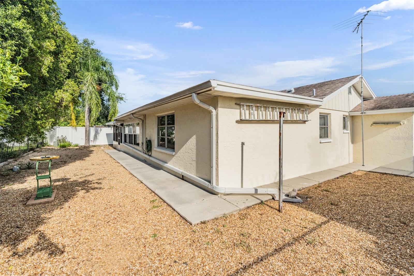






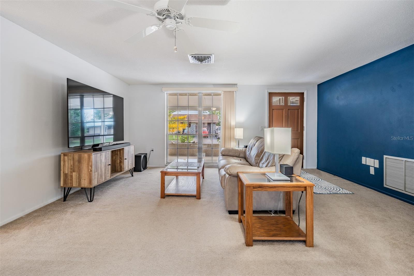
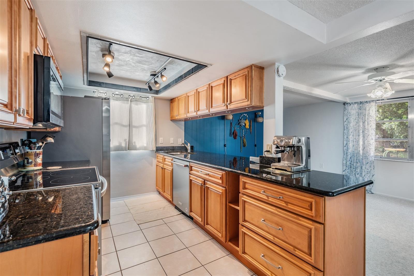




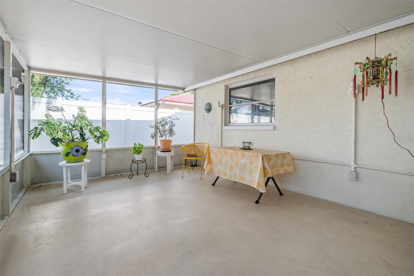


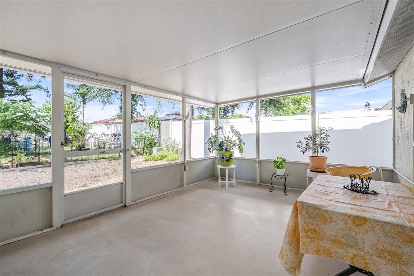





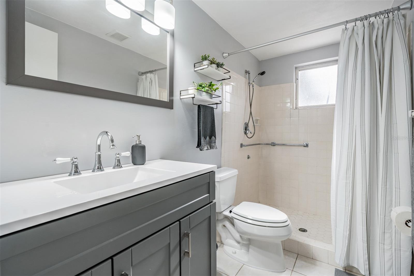
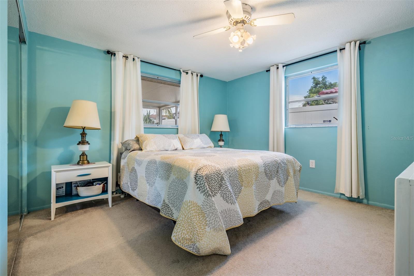

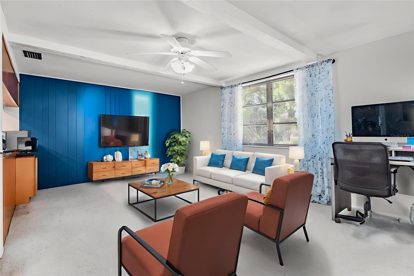
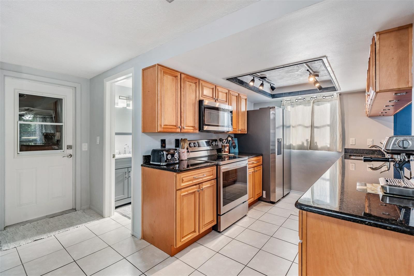


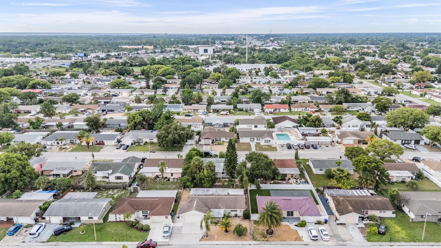



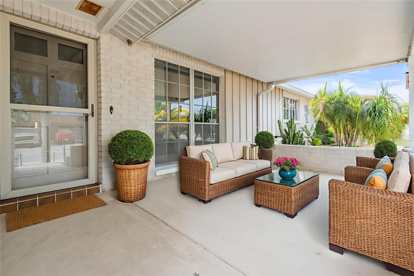
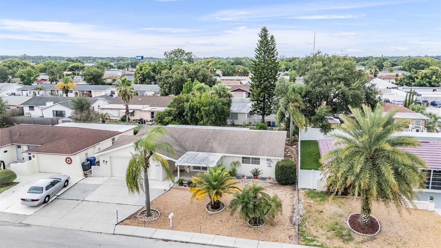



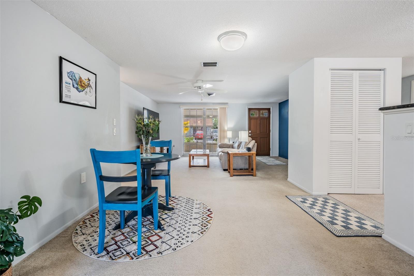
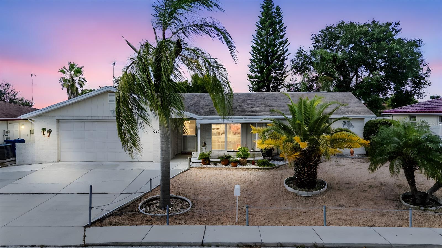
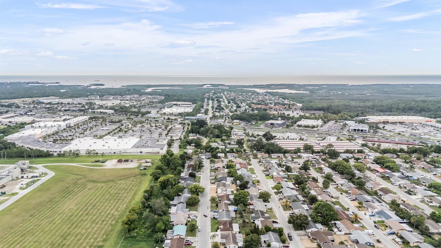

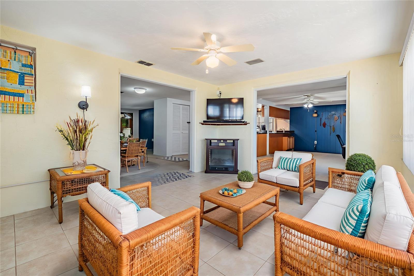
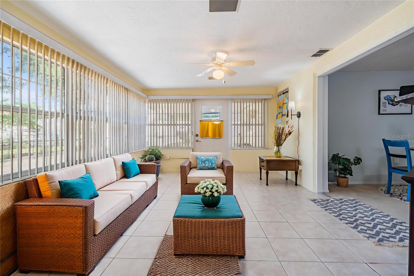





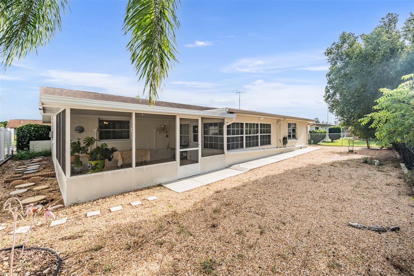

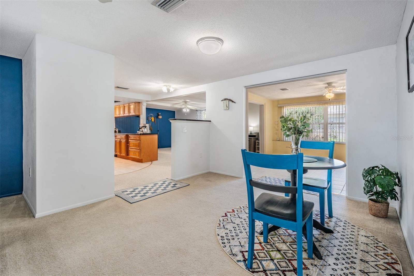

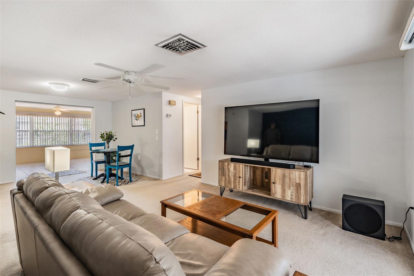


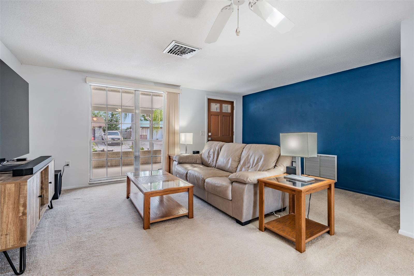
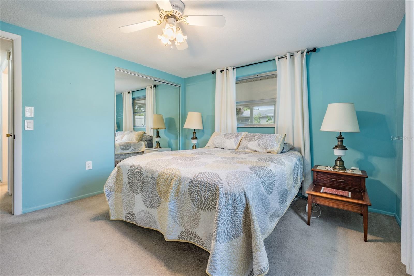

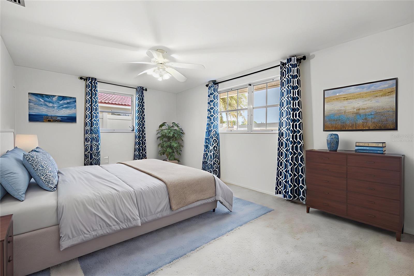

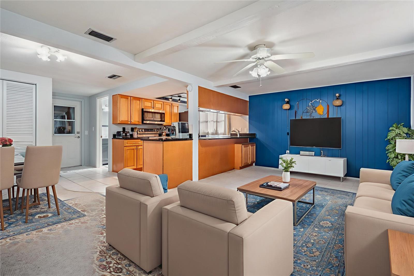










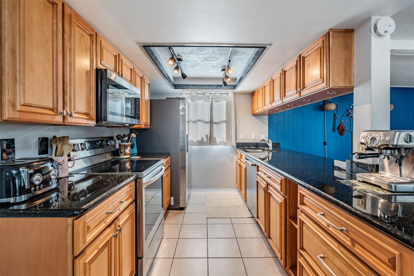






Active
6905 EL CAMINO PALOMA ST
$265,000
Features:
Property Details
Remarks
*Assumable VA Loan at 5.5%!* Save thousands in interest with this rare financing opportunity on a lovely updated, move-in-ready home packed with upgrades. This 2-bed, 2-bath, 1,528 sq. ft. property offers space, style, and versatility—ideal for families, retirees, or anyone who loves to entertain. Inside, an open-concept layout flows into a tiled Florida room, giving you flexible living space for a game room, studio, or second lounge. The chef’s kitchen features granite counters, rich wood cabinets, newer stainless appliances, and a smart range with built-in air fryer. A breakfast bar connects the kitchen to the main living area, perfect for everyday meals or hosting guests. Need more room? A second living area can be used as a formal dining room and can easily flex to suit your lifestyle. The primary suite offers a peaceful retreat with a large closet. The Guest Bathroom has been updated and has a walk-in shower. The second Bathroom is so charming with a tub and shower combo. Enjoy Florida living with multiple outdoor spaces: a screened back porch, a sunny Florida room, and a welcoming front porch. Upgrades include a 2023 Trane high-efficiency A/C with transferable warranty ($199.00 Transfer fee). The A/C includes a 5" color touchscreen thermostat with remote access via its App. Also, the electrical panel was updated, along with the water softener was updated with energy-conscious features for low utility bills. The home also has a brand new dishwasher. Brand New Water Heater. The Main Roof 12 and the Flat Roof 3 years old. Located in a no-flood zone (X), this home also boasts a spacious 2-car garage with storage, laundry, attic access, and a workbench. This home is Just minutes from shopping, schools, dining, parks, and major routes to Tampa Bay. **$20,000+ in recent upgrades and an assumable VA loan at 5.5%—schedule your showing today!**
Financial Considerations
Price:
$265,000
HOA Fee:
N/A
Tax Amount:
$3682.66
Price per SqFt:
$173.43
Tax Legal Description:
SAN CLEMENTE EAST UNIT 4 PB 11 PG 69 LOT 202
Exterior Features
Lot Size:
5740
Lot Features:
Level, Sidewalk, Paved
Waterfront:
No
Parking Spaces:
N/A
Parking:
Driveway, Garage Door Opener, Ground Level
Roof:
Shingle
Pool:
No
Pool Features:
N/A
Interior Features
Bedrooms:
2
Bathrooms:
2
Heating:
Central, Electric
Cooling:
Central Air
Appliances:
Dishwasher, Dryer, Range, Refrigerator, Washer, Water Softener
Furnished:
No
Floor:
Carpet, Tile
Levels:
One
Additional Features
Property Sub Type:
Single Family Residence
Style:
N/A
Year Built:
1972
Construction Type:
Block, Stucco
Garage Spaces:
Yes
Covered Spaces:
N/A
Direction Faces:
South
Pets Allowed:
Yes
Special Condition:
None
Additional Features:
Lighting, Rain Gutters, Sidewalk
Additional Features 2:
Please check City or County regulations.
Map
- Address6905 EL CAMINO PALOMA ST
Featured Properties