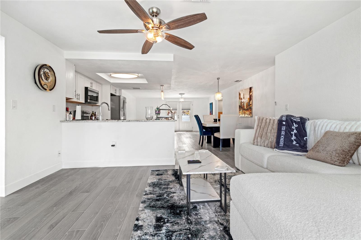
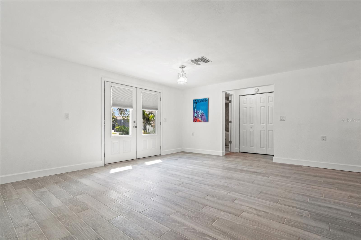
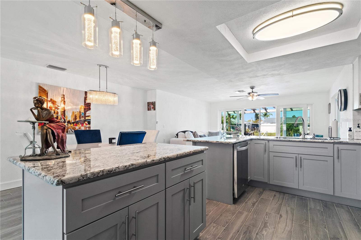
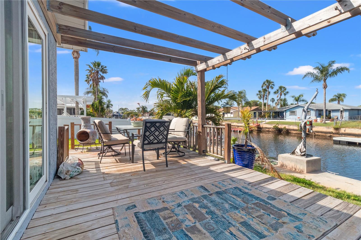
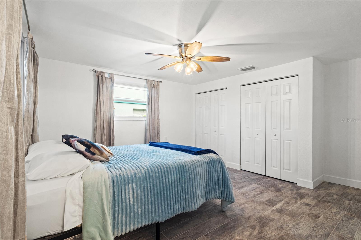
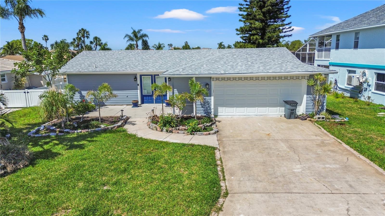
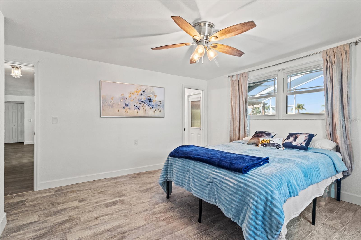
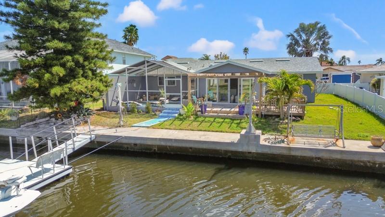
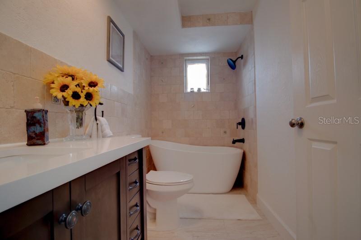
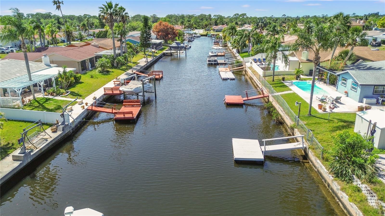
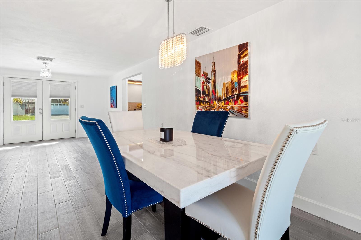
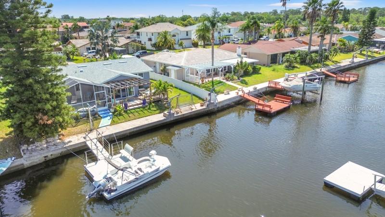
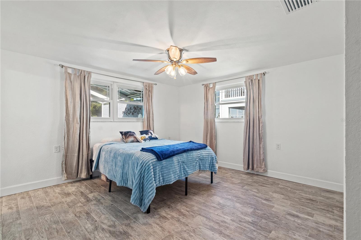
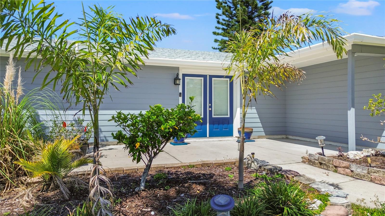
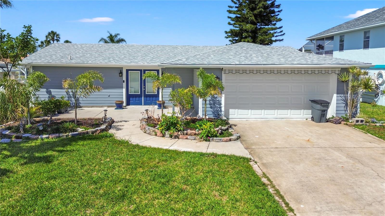
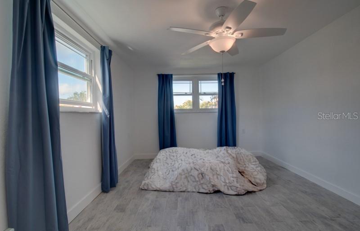
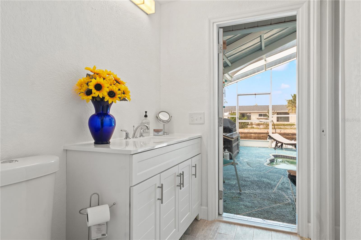
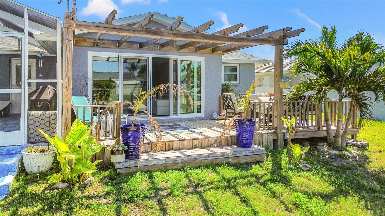
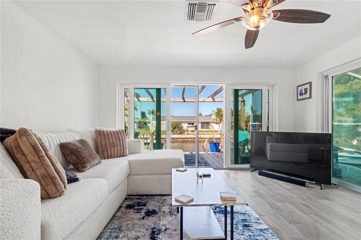
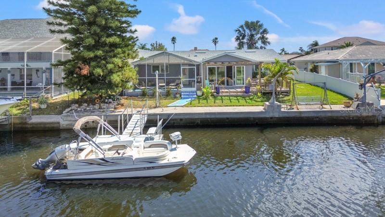
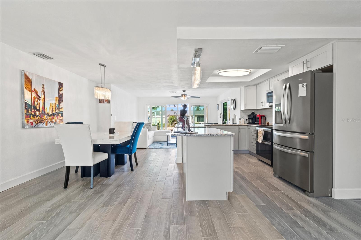
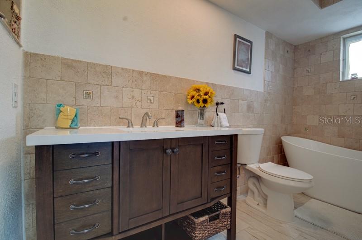
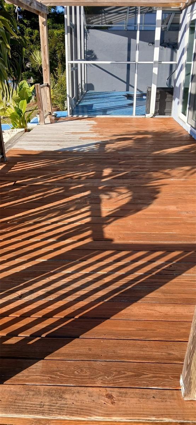
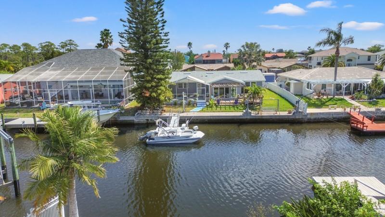
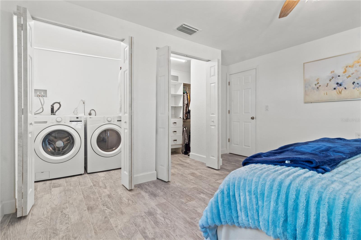
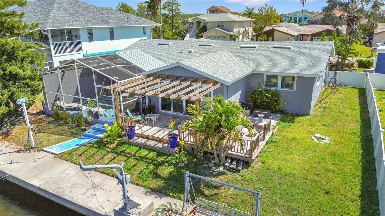
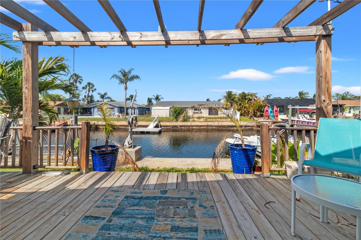
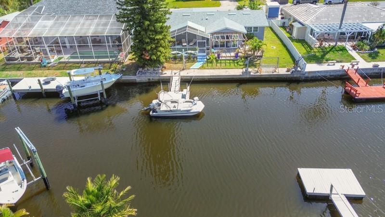
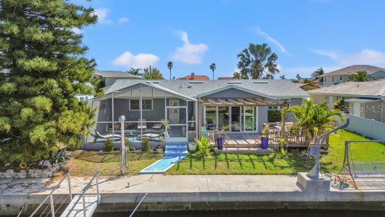
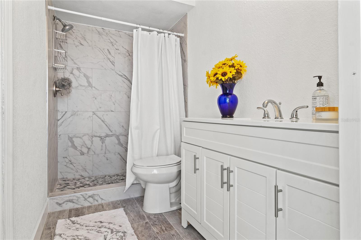
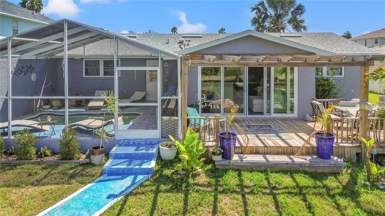
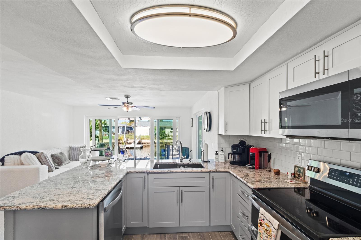
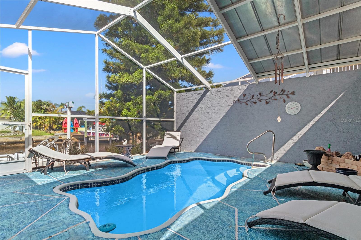
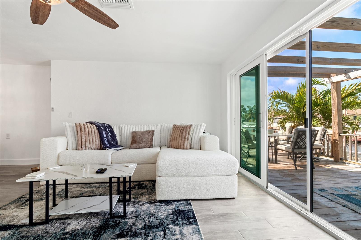
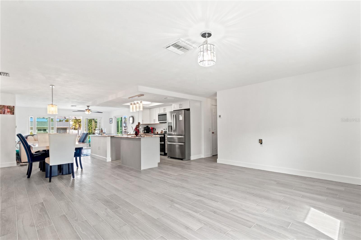
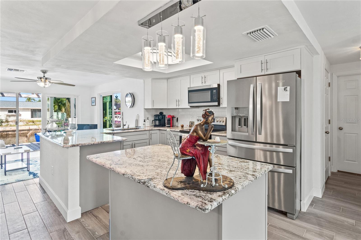
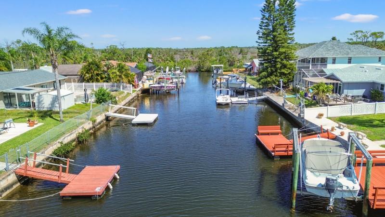
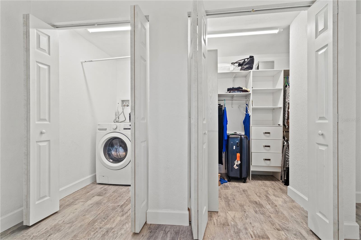
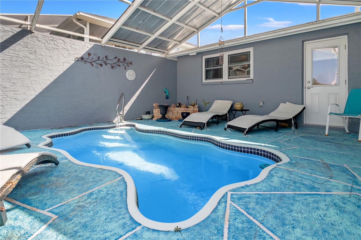
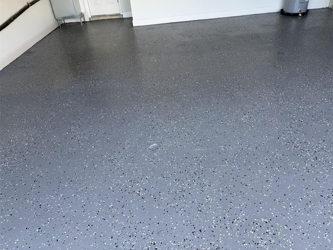
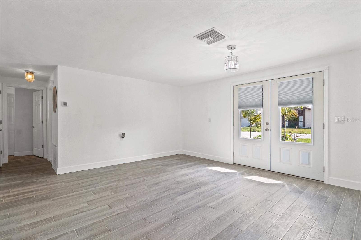
Active
9917 SAN SIERRA WAY
$398,000
Features:
Property Details
Remarks
PRICE IMPROVEMENT! This very desired newly renovated split ranch 2 bedroom, 2 bath open floor plan home is situated on a deep-water canal with direct access to the vast Gulf of Mexico, ideal for kayaking and watercraft adventures. Ceramic tile throughout the home gives a very polished look and feel. For those seeking urban adventures, Tampa is just an hour's drive away, offering professional sporting events, beaches, and tourist attractions. The Primary Suite has its own bath & walk in closet. The laundry closet is conveniently located in the additional walk in closet. Primary Bath has been updated and leads out to the pool. Brand new AC unit, water heater, washer, dryer, and refrigerator all convey with property. Three separate outdoor seating areas makes for a beautiful entertaining space. Tons of great features included updated hurricane rated windows and updated doors. Electrical panel replaced 2020, full roof replaced in 2022. Floating doc was replaced in 2021. Downtown New Port Richey is just a short drive away and is lively and quaint with many restaurants, bars, shops, and Sims Park where you can enjoy one of the many special events and outdoor concerts throughout the year or stroll along the beautiful Riverwalk along the Cottee River. *Flood insurance policy is transferrable*
Financial Considerations
Price:
$398,000
HOA Fee:
N/A
Tax Amount:
$3293.47
Price per SqFt:
$299.7
Tax Legal Description:
WEST PORT SUB UNIT 6 PB 16 PGS 124-125 LOT 15
Exterior Features
Lot Size:
9800
Lot Features:
N/A
Waterfront:
Yes
Parking Spaces:
N/A
Parking:
Driveway, Garage Door Opener
Roof:
Shingle
Pool:
Yes
Pool Features:
Deck, Fiberglass, In Ground, Screen Enclosure, Tile
Interior Features
Bedrooms:
2
Bathrooms:
2
Heating:
Central
Cooling:
Central Air
Appliances:
Convection Oven, Cooktop, Dishwasher, Disposal, Dryer, Electric Water Heater, Ice Maker, Microwave, Range, Refrigerator, Washer
Furnished:
No
Floor:
Ceramic Tile
Levels:
One
Additional Features
Property Sub Type:
Single Family Residence
Style:
N/A
Year Built:
1980
Construction Type:
Block, Cement Siding, Stucco
Garage Spaces:
Yes
Covered Spaces:
N/A
Direction Faces:
East
Pets Allowed:
No
Special Condition:
None
Additional Features:
Awning(s), French Doors, Private Mailbox, Rain Gutters, Sidewalk, Sliding Doors
Additional Features 2:
N/A
Map
- Address9917 SAN SIERRA WAY
Featured Properties