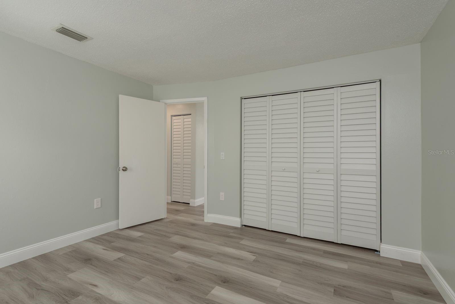
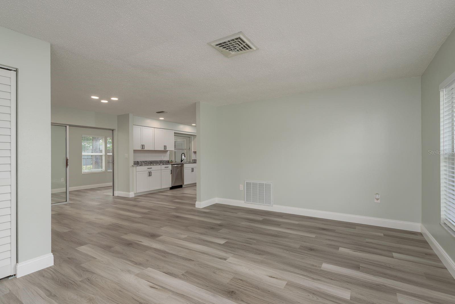
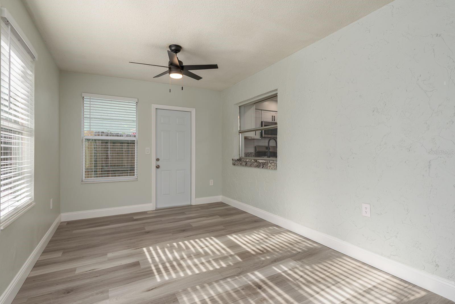
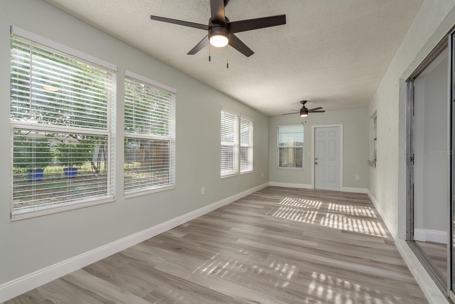
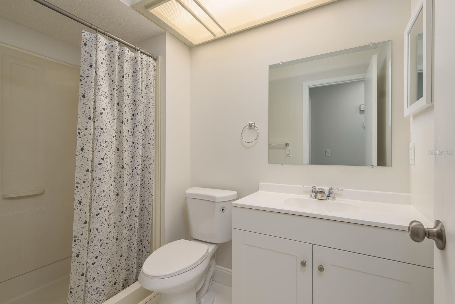
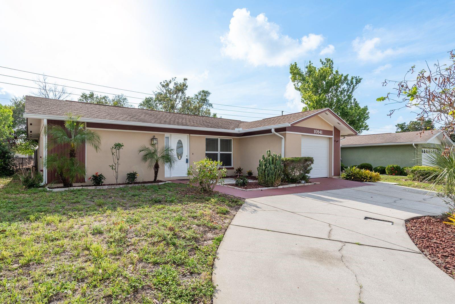
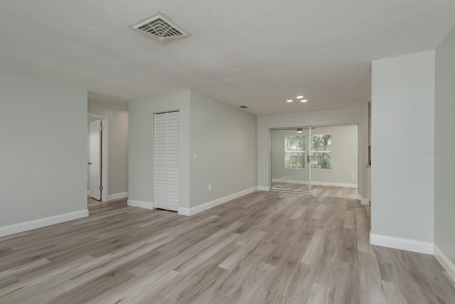
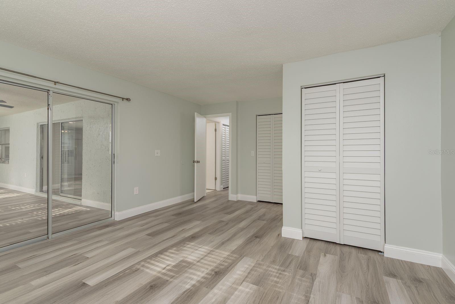
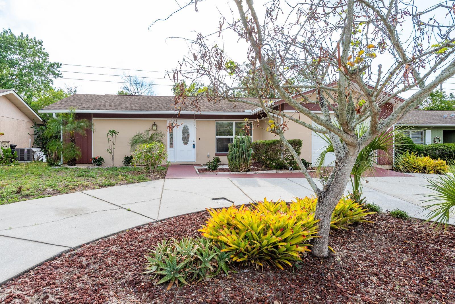
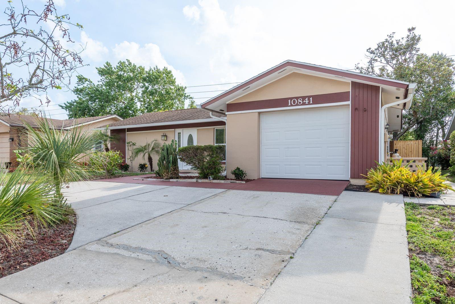
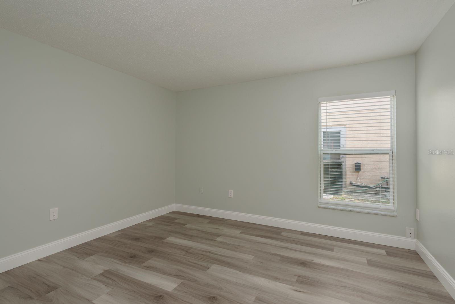
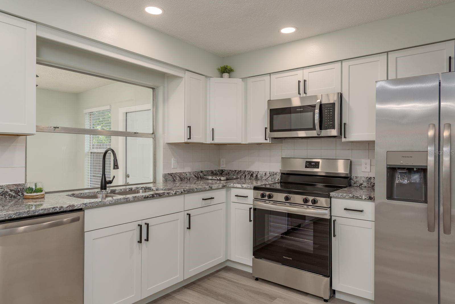
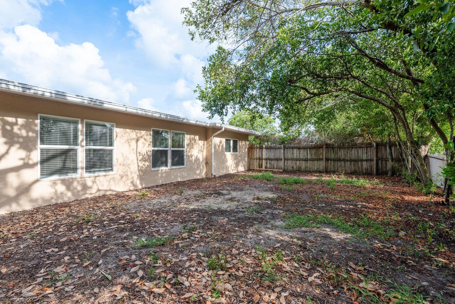
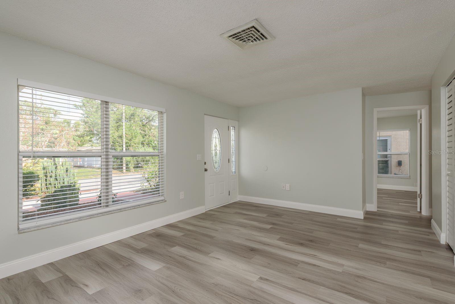
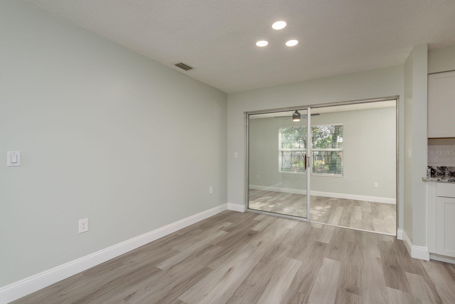
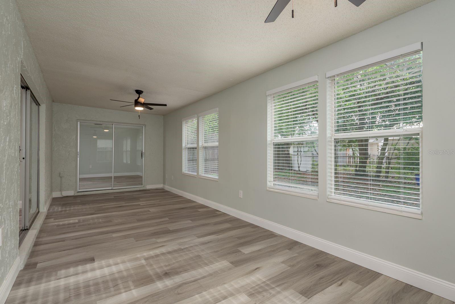
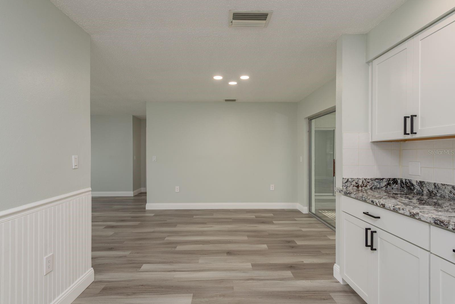
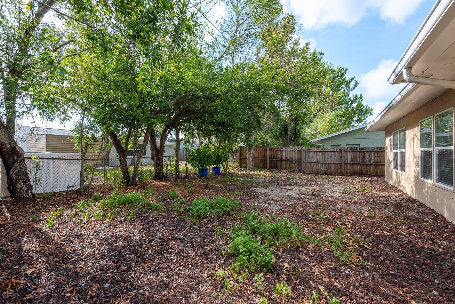
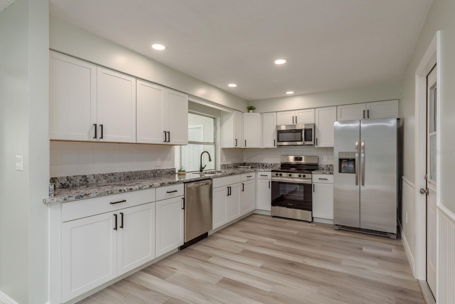
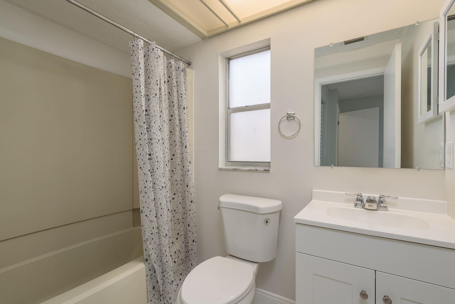
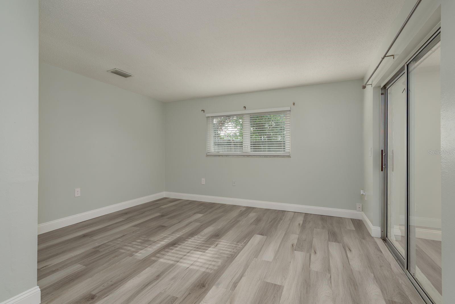
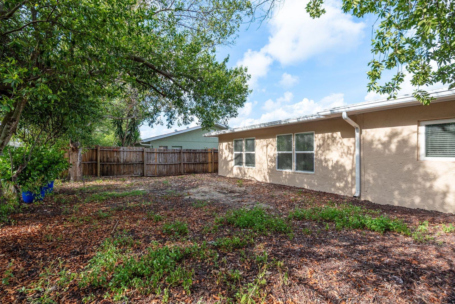
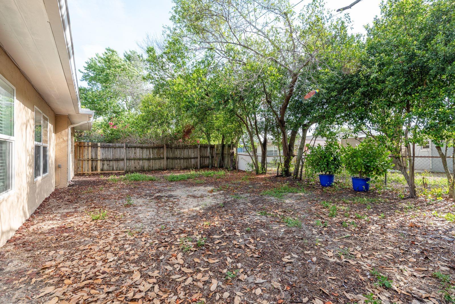
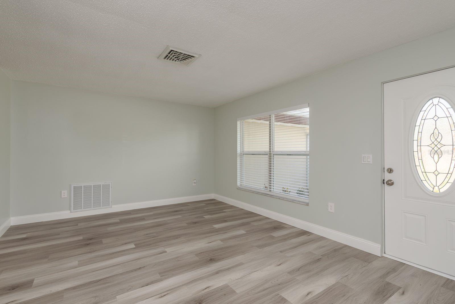
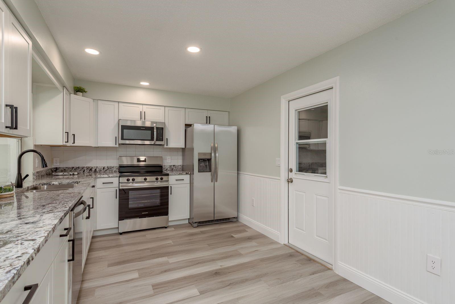
Pending
10841 CASA GRANDE AVE
$249,000
Features:
Property Details
Remarks
Under contract-accepting backup offers. This beautifully renovated 2 Bedroom, 2 Bathroom, 1 car garage home with a huge enclosed 280 sqf Forida room/bonus room that can very easily be converted into a third bedroom is perfect for the first-time homebuyer and is nestled in the non-age restricted community of San Clemente Village within the subdivision of Timber Oaks. Located high & dry, no flood insurance required! The interior of the home has been freshly painted and features brand new LVP flooring with 5” baseboards throughout. The beautiful kitchen renovated in 2025 features beautiful new white shaker kitchen cabinets, new granite countertops and brand-new stainless-steel appliances. The kitchen is adjoined by the dining room. The large living room is light and bright. The primary bedroom can easily accommodate a king-size bed and features a private bath. The guest bedroom is very generous in size and is serviced by the guest bathroom. Both bathrooms have new toilets and vanities. Other features include – 8’ ceilings, fenced back yard, Circular Driveway 2012, Roof 2013, Windows, Garage Door & 4 Exterior Doors 2015, HVAC System 2019, Electric Panel 2020 and all new in 2025 - Water Heater, Bifold Closet Doors and Blinds! Centrally located with easy commutes to all the Tampa Bay area! Close to shopping, recreation, restaurants and parks. The Timber Oaks community pool, tennis courts and clubhouse are optionally available for residents 55 and older for an additional fee. This is a must see!
Financial Considerations
Price:
$249,000
HOA Fee:
17
Tax Amount:
$2943
Price per SqFt:
$223.12
Tax Legal Description:
SAN CLEMENTE VILLAGE PB 12 PGS 23-24 LOT 206 OR 8519 PG 1199
Exterior Features
Lot Size:
5277
Lot Features:
N/A
Waterfront:
No
Parking Spaces:
N/A
Parking:
N/A
Roof:
Shingle
Pool:
No
Pool Features:
N/A
Interior Features
Bedrooms:
2
Bathrooms:
2
Heating:
Central, Electric
Cooling:
Central Air
Appliances:
Dishwasher, Electric Water Heater, Microwave, Range, Range Hood, Refrigerator
Furnished:
Yes
Floor:
Laminate, Vinyl
Levels:
One
Additional Features
Property Sub Type:
Single Family Residence
Style:
N/A
Year Built:
1973
Construction Type:
Block, Stucco
Garage Spaces:
Yes
Covered Spaces:
N/A
Direction Faces:
North
Pets Allowed:
Yes
Special Condition:
None
Additional Features:
Other
Additional Features 2:
Verify latest requirements with the HOA
Map
- Address10841 CASA GRANDE AVE
Featured Properties