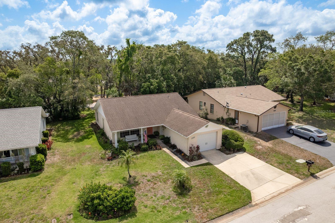
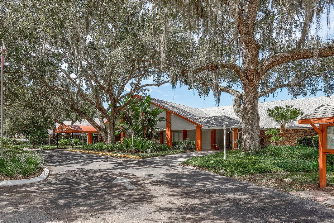
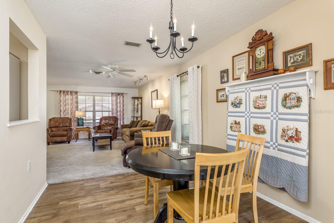
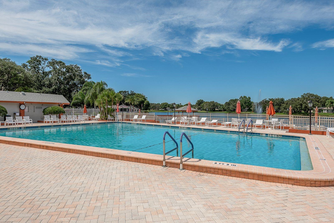
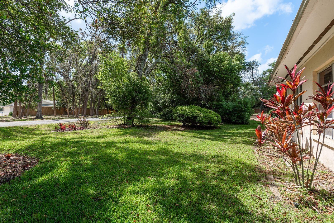
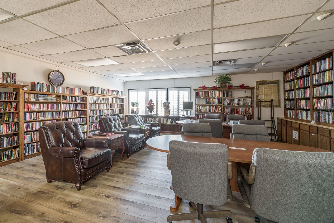
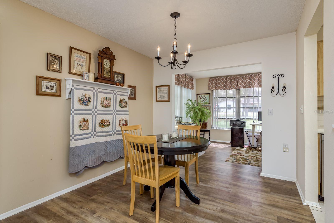
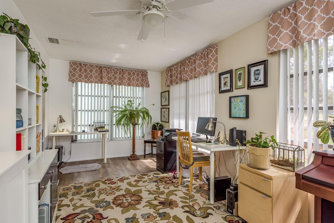
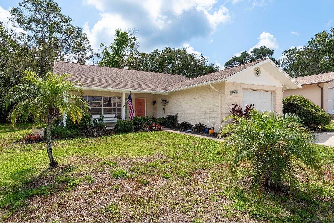
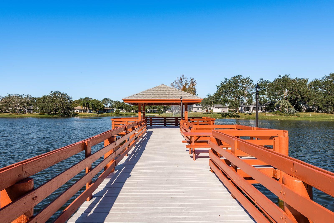
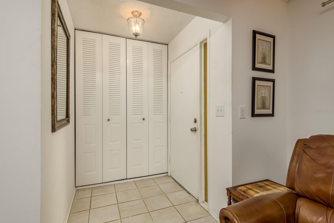
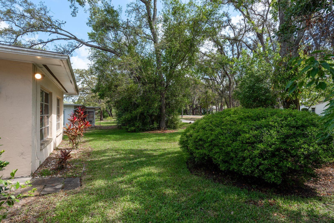
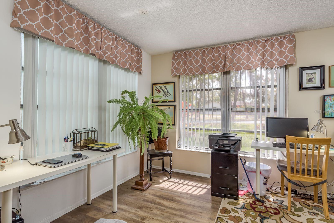
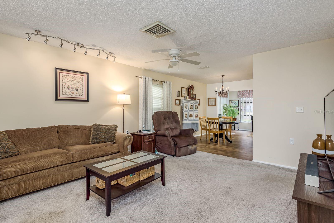
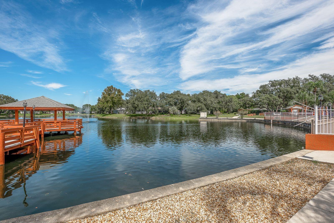
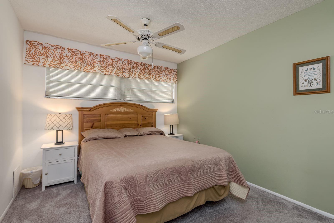
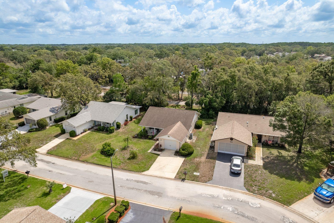
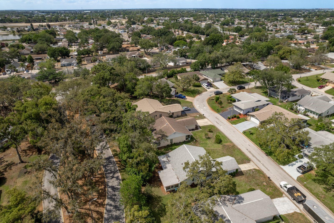
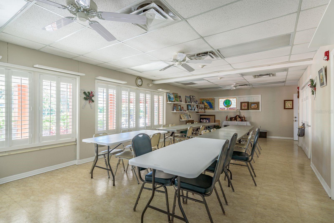
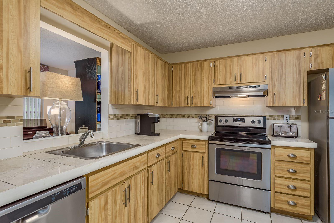
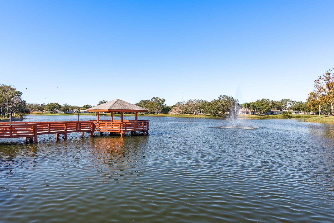
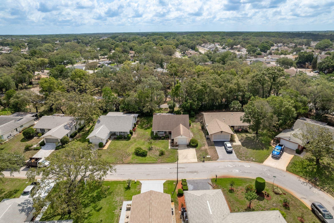
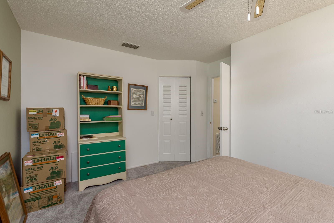
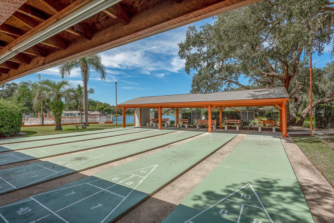
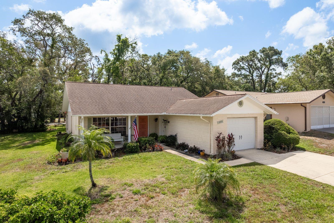
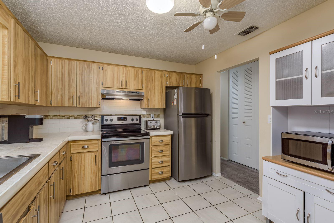
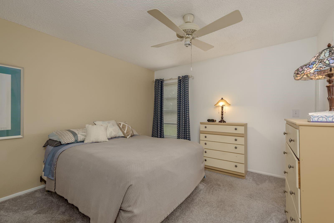
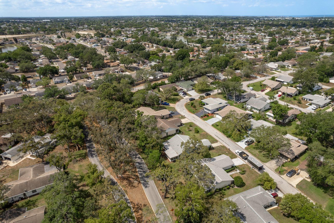
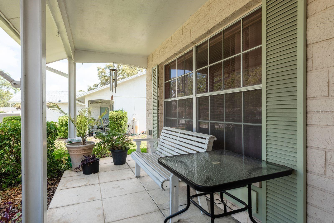
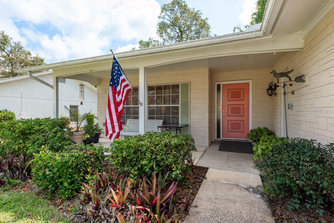
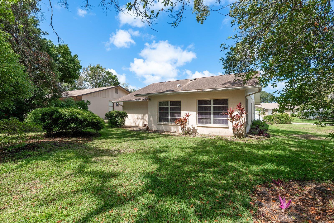
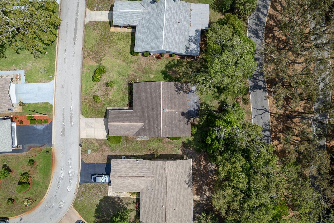
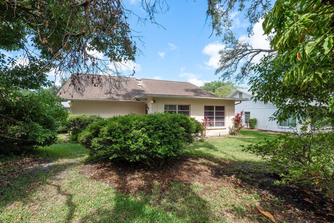
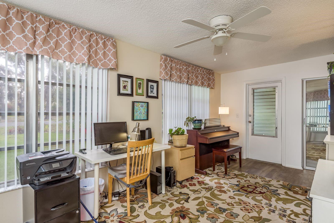
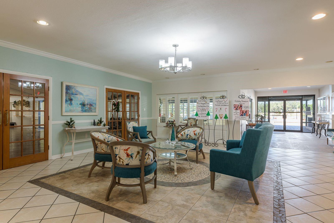

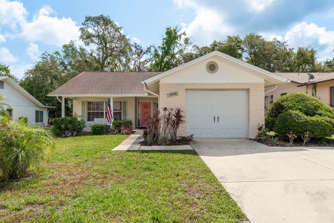
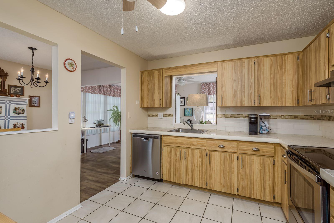
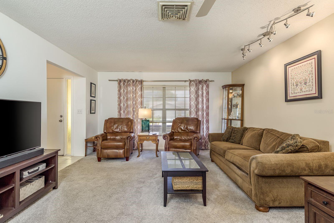
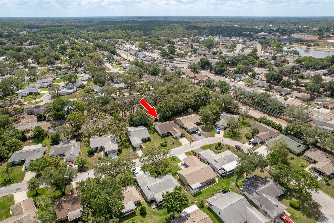
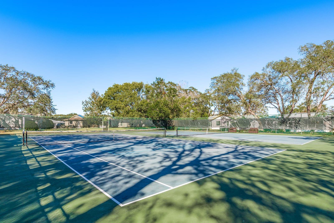
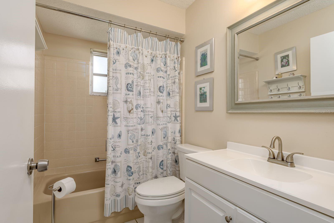
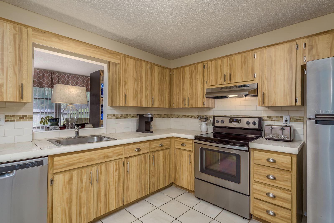
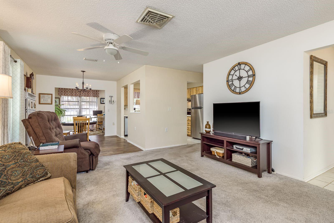

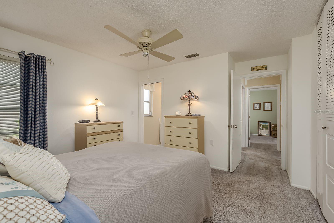
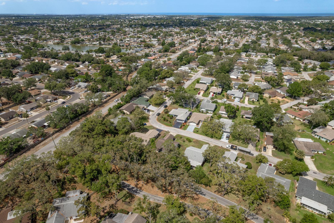
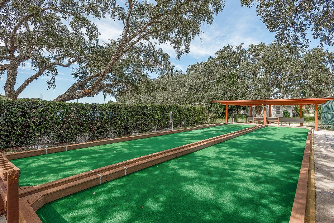
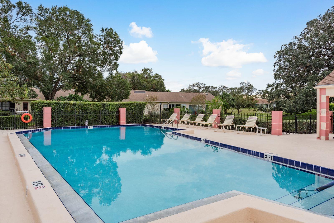
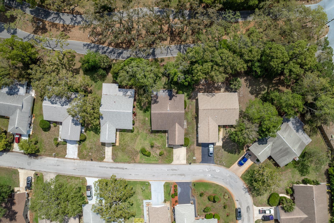
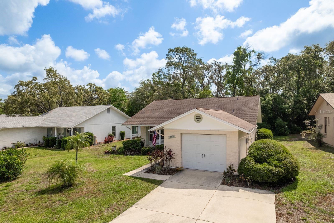
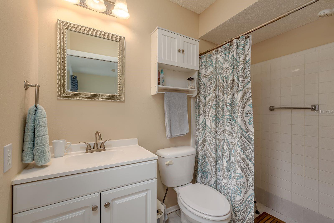
Active
10516 MIRA VISTA DR
$215,000
Features:
Property Details
Remarks
Welcome to San Clement of Timber Oaks – Where Comfort Meets Community Living! Nestled in one of Port Richey’s most desirable 55+ active adult communities, this charming 2-bedroom, 2-bathroom home with a 1-car garage offers 1,323 square feet of well-designed living space on a premium lot. The 2018 roof and 2011 HVAC provide peace of mind, while the thoughtful layout offers both functionality and style. Step inside to find sunlit living areas that flow effortlessly between the living room, dining space, and kitchen – ideal for both daily comfort and entertaining. The centrally located kitchen features stainless steel appliances, generous cabinetry, and a layout that invites conversation and connection. Just beyond the main living area, a versatile Florida room provides endless possibilities – create an additional living space, home office, or even a guest bedroom. The spacious primary suite includes a private ensuite bath with a walk-in shower, offering the perfect retreat at the end of the day. Outside, enjoy the tranquility of the landscaped yard or take a short stroll to the vibrant community center, where you'll find a sparkling pool, relaxing jacuzzi, billiards room, library, community dock, tennis courts, shuffleboard, and a calendar full of activities. Located just minutes from the charming downtowns of New Port Richey and Tarpon Springs, with beautiful beaches and top dining nearby, this home delivers the best of Florida living – active, relaxed, and convenient. Don’t miss your chance to own in this welcoming and amenity-rich neighborhood. Schedule your private showing today!
Financial Considerations
Price:
$215,000
HOA Fee:
50
Tax Amount:
$1505.44
Price per SqFt:
$162.51
Tax Legal Description:
SAN CLEMENTE VILLAGE UNIT 5 PB 14 PGS 148-151 LOT 51 OR 9670 PG 2299
Exterior Features
Lot Size:
8226
Lot Features:
N/A
Waterfront:
No
Parking Spaces:
N/A
Parking:
N/A
Roof:
Shingle
Pool:
No
Pool Features:
N/A
Interior Features
Bedrooms:
2
Bathrooms:
2
Heating:
Central
Cooling:
Central Air
Appliances:
Cooktop, Dishwasher, Microwave, Refrigerator
Furnished:
No
Floor:
Carpet, Laminate
Levels:
One
Additional Features
Property Sub Type:
Single Family Residence
Style:
N/A
Year Built:
1977
Construction Type:
Block, Stucco
Garage Spaces:
Yes
Covered Spaces:
N/A
Direction Faces:
West
Pets Allowed:
Yes
Special Condition:
None
Additional Features:
Lighting, Sidewalk
Additional Features 2:
Buyer to verify leasing restrictions
Map
- Address10516 MIRA VISTA DR
Featured Properties