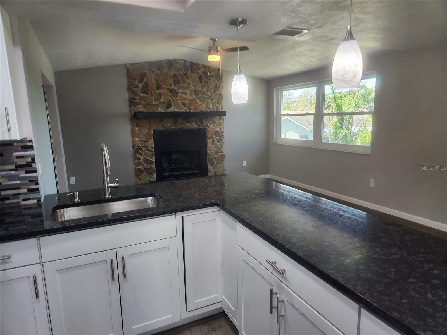
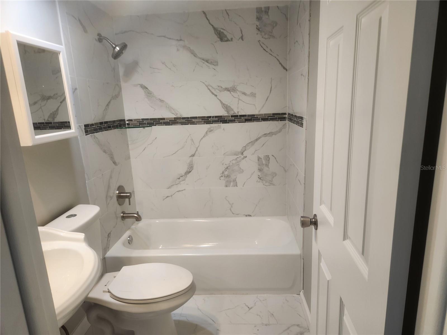
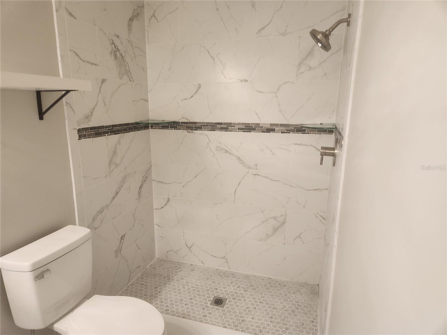
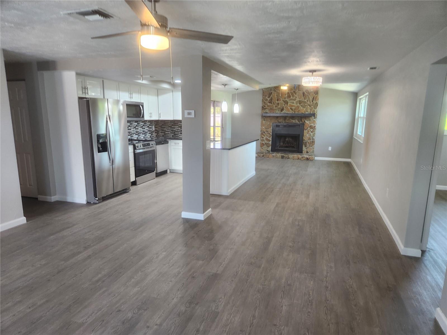
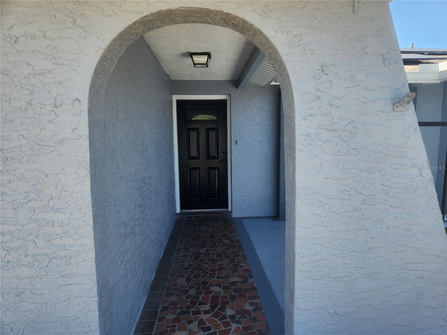
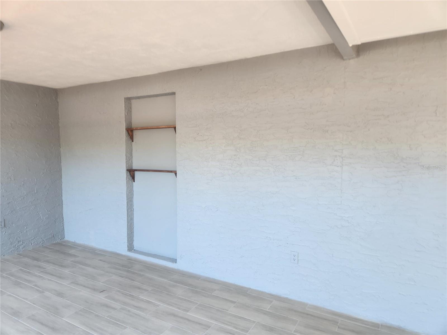
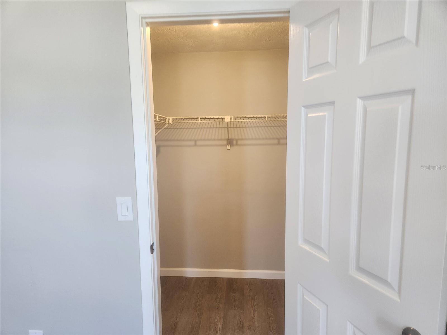
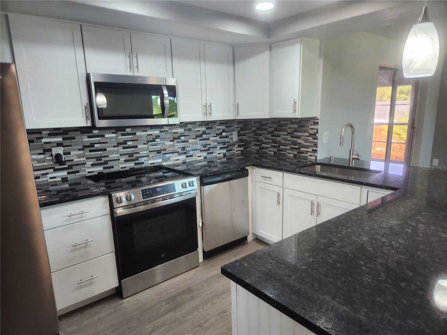
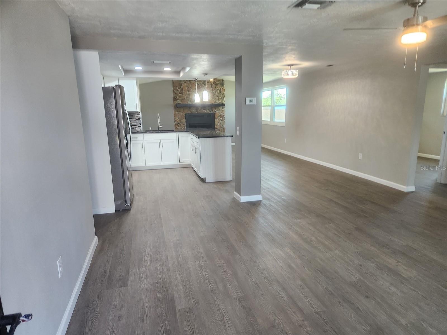
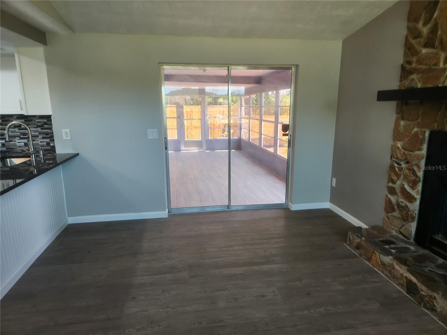
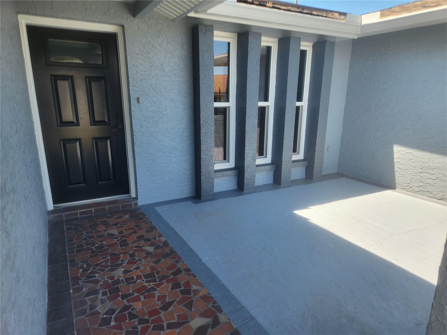
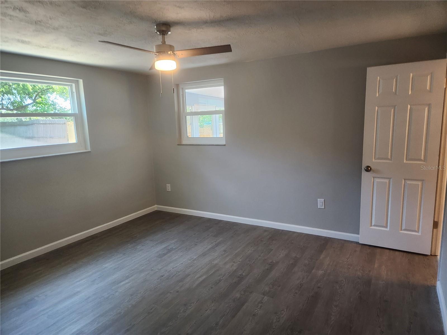
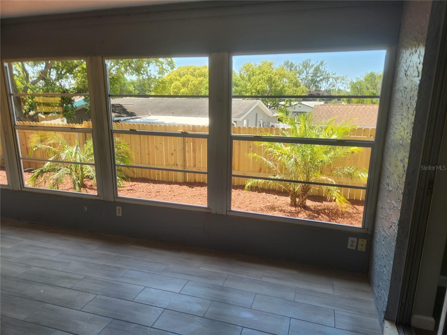
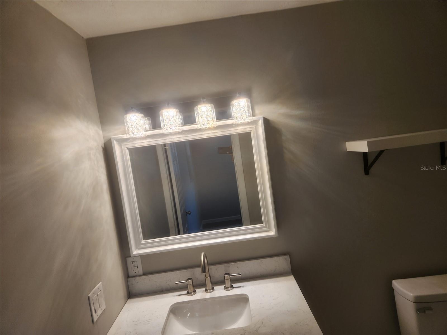
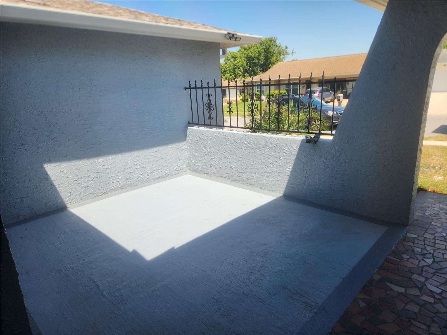
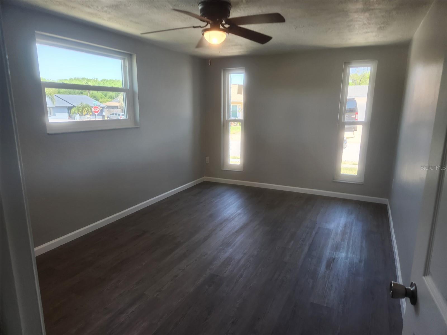
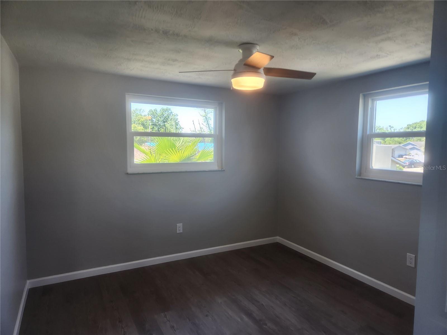
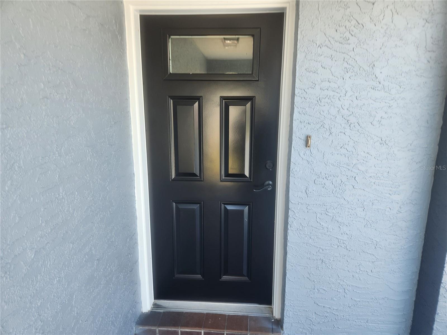
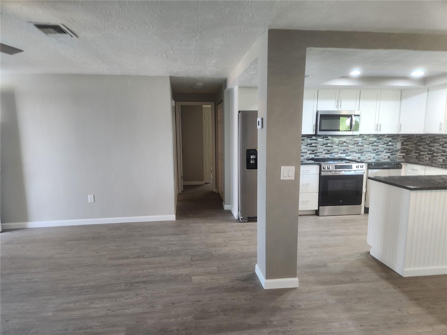
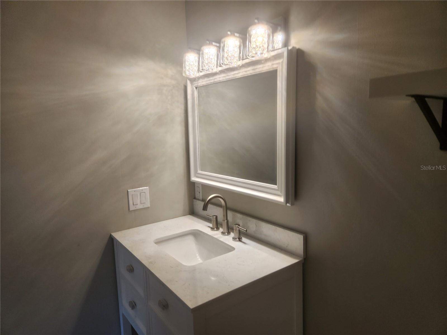
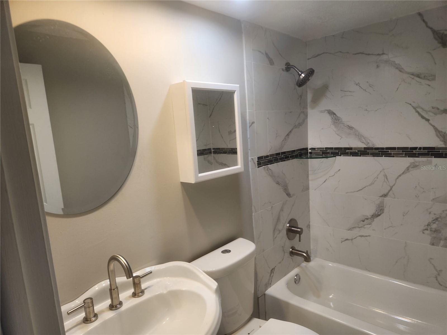
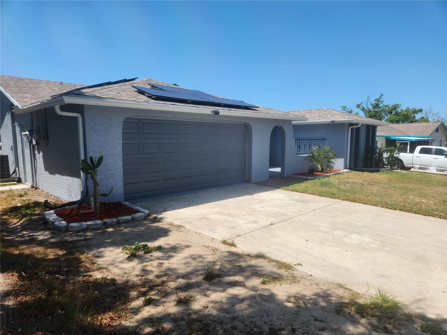
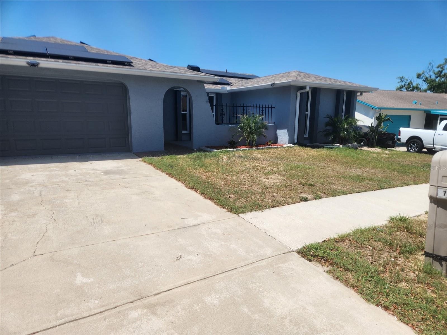
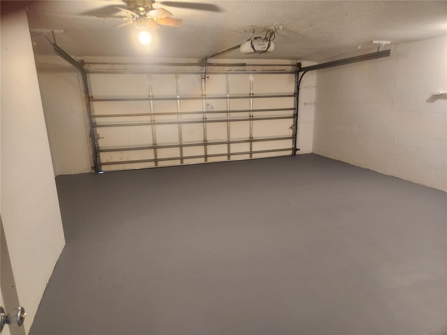
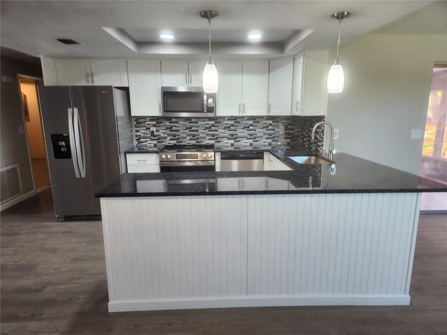
Active
11715 SALMON DR
$314,900
Features:
Property Details
Remarks
YOU WON’T FIND ANOTHER HOME LIKE THIS ONE! ATT: Ignore taxes shown on records. It was prior to solar panel payoff. New taxes will be around $3,200. Brand new roof (2022) worth about $15,000. Fully paid-off solar panels (2022) worth $74,000 generate incredible savings in electricity. New high impact windows and door (2022) worth $14,000. Brand new 3tons AC (4/2025) worth $8,000. This is just the beginning of the upgrades. The entire home was remodeled with high-end materials. The kitchen is a chef’s delight with all-new stainless-steel appliances and granite countertops. The bathrooms feature porcelain tile throughout. There is a functional open floor plan. The entire home has waterproof laminate flooring and tile. Even the spacious enclosed lanai has high-end tile flooring. The split bedroom plan provides privacy to the primary bedroom. NO FLOOD INSURANCE. You will never have to worry about the next hurricane in this house. You will also never need repairs for years and years since everything is new. Great location. In a quiet neighborhood, while at the same time very central, providing an easy commute to the entire Tampa Bay. It provides easy access to all amenities. THIS ONE IS A MUST SEE! SELLER IS OFFERING $2,000 TOWARDS BUYER'S CLOSING COSTS!!!
Financial Considerations
Price:
$314,900
HOA Fee:
N/A
Tax Amount:
$6828.81
Price per SqFt:
$208.82
Tax Legal Description:
BEAR CREEK SUB UNIT 1 PB 18 PG 110 LOT 133
Exterior Features
Lot Size:
5808
Lot Features:
Paved
Waterfront:
No
Parking Spaces:
N/A
Parking:
N/A
Roof:
Shingle
Pool:
No
Pool Features:
N/A
Interior Features
Bedrooms:
3
Bathrooms:
2
Heating:
Central, Electric
Cooling:
Central Air
Appliances:
Convection Oven, Cooktop, Dishwasher, Dryer, Exhaust Fan, Ice Maker, Microwave, Refrigerator, Washer
Furnished:
No
Floor:
Ceramic Tile, Laminate
Levels:
One
Additional Features
Property Sub Type:
Single Family Residence
Style:
N/A
Year Built:
1981
Construction Type:
Block, Stucco
Garage Spaces:
Yes
Covered Spaces:
N/A
Direction Faces:
East
Pets Allowed:
Yes
Special Condition:
None
Additional Features:
Courtyard, Lighting, Private Mailbox, Sliding Doors
Additional Features 2:
N/A
Map
- Address11715 SALMON DR
Featured Properties