


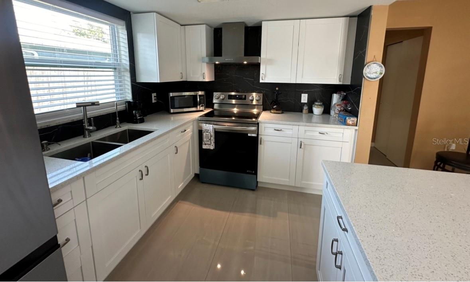
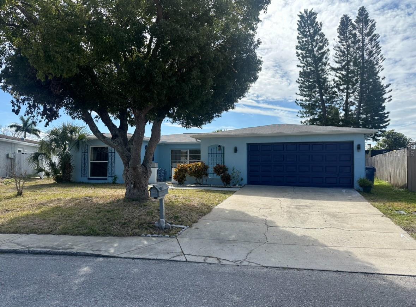
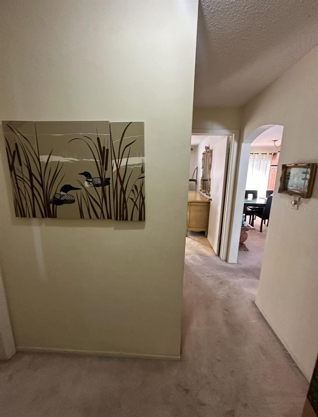
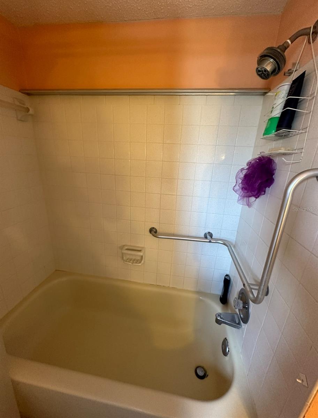
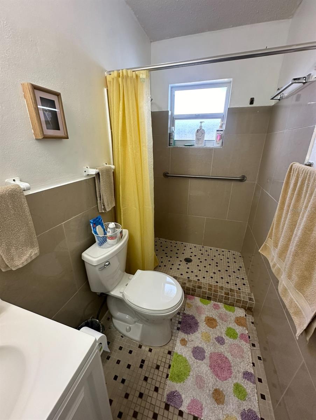
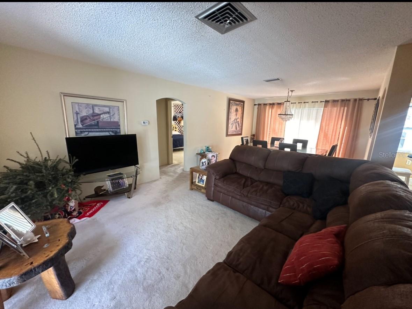
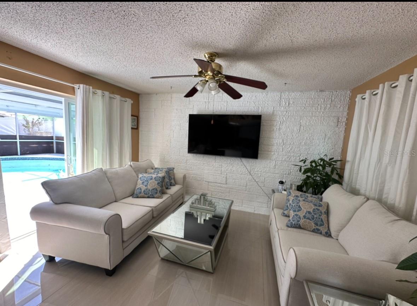
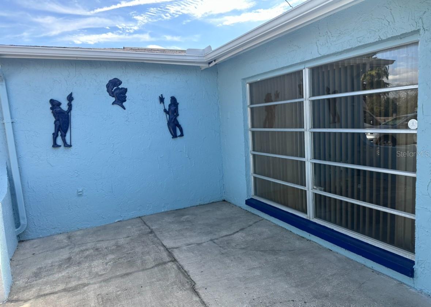
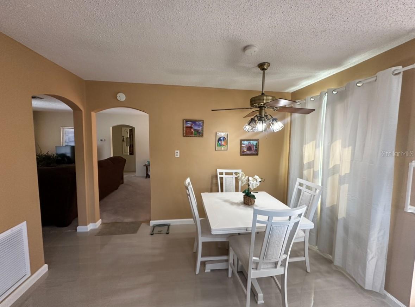
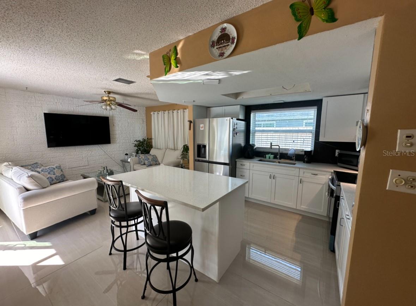
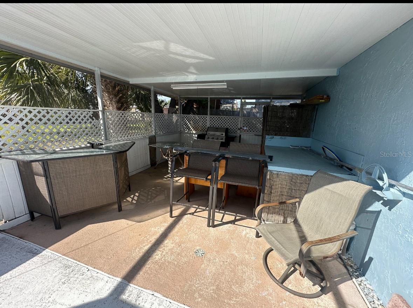
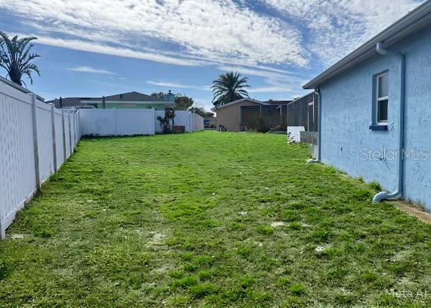
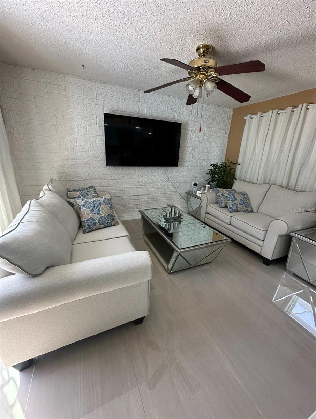
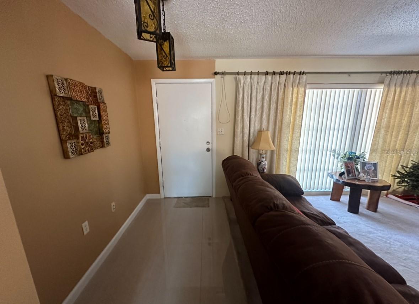
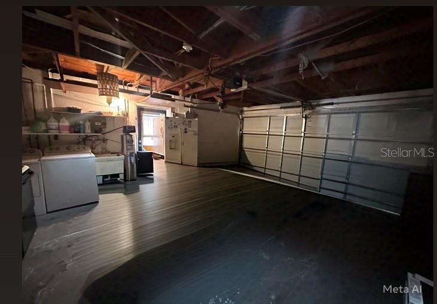
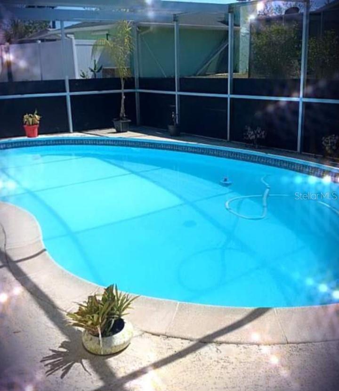
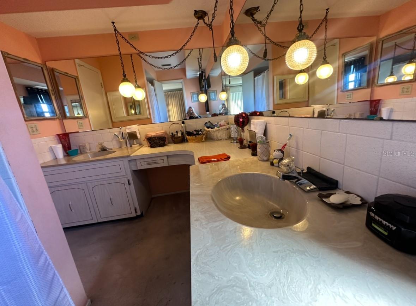

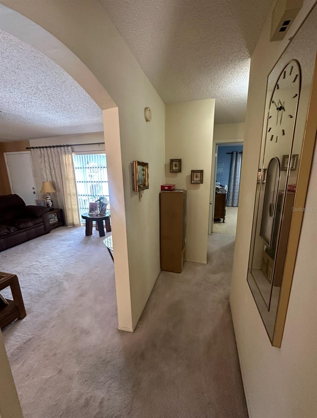
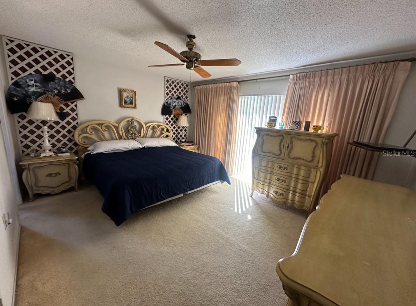
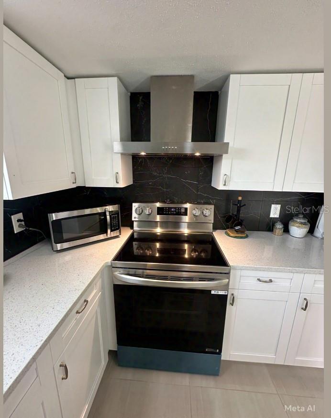
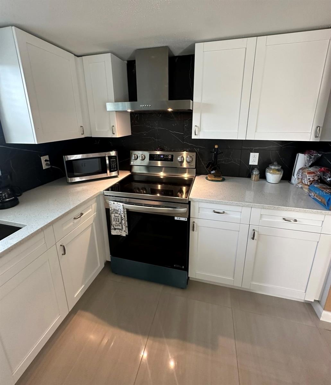
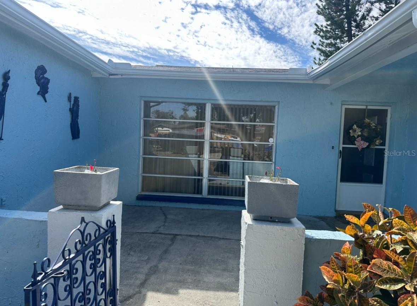
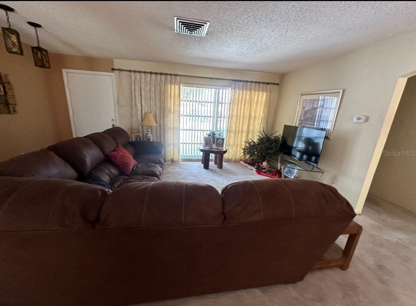
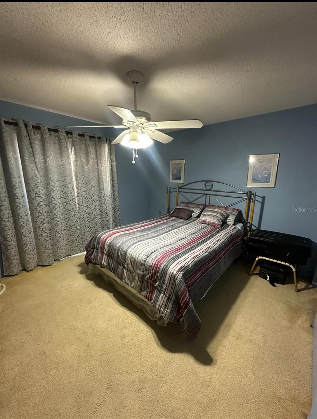
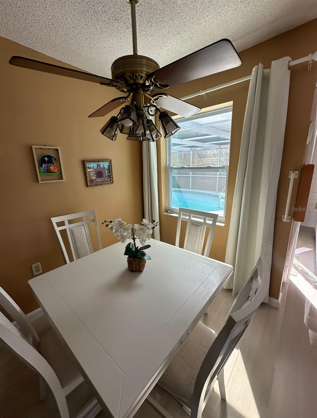
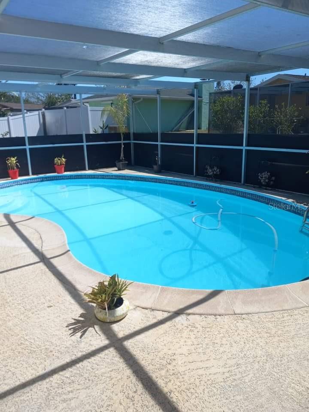
Active
7524 VIENNA LN
$310,000
Features:
Property Details
Remarks
Welcome to your new charming 2 bedroom, 2 bath, 2 car garage pool home in Regency Park in the heart of Port Richey! This delightful residence offers the perfect blend of comfort and convenience, ideal for those seeking the Florida lifestyle. Spacious Living Areas with an open-concept floor plan that seamlessly connects the living room, dining area, and kitchen, perfect for entertaining and daily living. A Modern Kitchen Equipped with updated appliances, ample counter space, ceramic floors and plenty of storage, this kitchen is a chef's dream. A large master room with an en-suite bathroom. Step outside to a private backyard, ideal for gardening, barbecues, or simply soaking up the Florida sun with a amazing in ground pool. The pool has been rescreened and has an oversized deck and has lots of privacy. The garage door been replaced, and the home has been painted on the inside and outside. Situated in a friendly neighborhood, you're just minutes away from local amenities, shopping centers, dining options, and beautiful Gulf Coast beaches. Experience the best of Port Richey living in this inviting home. Whether you're a first-time buyer or looking to downsize, this property offers a wonderful opportunity to own a piece of Florida paradise. This is an extraordinary home and you need to schedule your appointment today before it is gone.
Financial Considerations
Price:
$310,000
HOA Fee:
N/A
Tax Amount:
$671
Price per SqFt:
$214.98
Tax Legal Description:
Regency Park Unit 17 Pb 17 Pgs 69-70 Lot 2409 Rb 1069 Pg 199
Exterior Features
Lot Size:
8230
Lot Features:
Paved
Waterfront:
No
Parking Spaces:
N/A
Parking:
Garage Door Opener
Roof:
Shingle
Pool:
Yes
Pool Features:
Above Ground
Interior Features
Bedrooms:
2
Bathrooms:
2
Heating:
Central, Electric
Cooling:
Central Air
Appliances:
Dishwasher, Disposal, Dryer, Electric Water Heater, Microwave, Range, Range Hood, Refrigerator, Washer, Water Purifier, Water Softener
Furnished:
Yes
Floor:
Carpet, Ceramic Tile, Laminate
Levels:
One
Additional Features
Property Sub Type:
Single Family Residence
Style:
N/A
Year Built:
1980
Construction Type:
Block, Stucco
Garage Spaces:
Yes
Covered Spaces:
N/A
Direction Faces:
North
Pets Allowed:
No
Special Condition:
None
Additional Features:
Rain Gutters, Sliding Doors
Additional Features 2:
N/A
Map
- Address7524 VIENNA LN
Featured Properties