







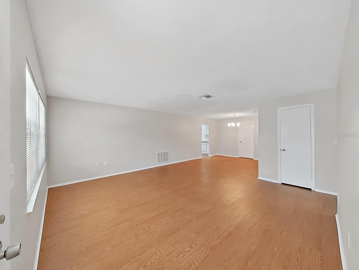
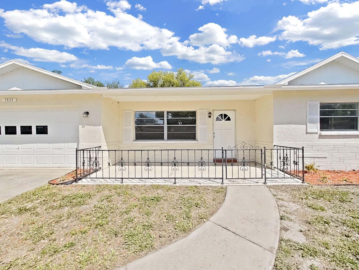
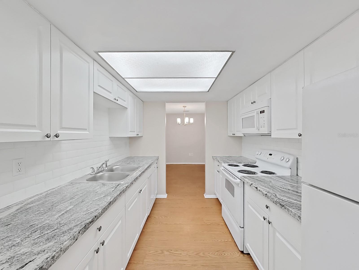










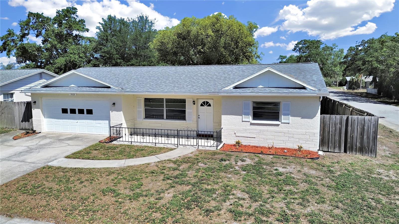






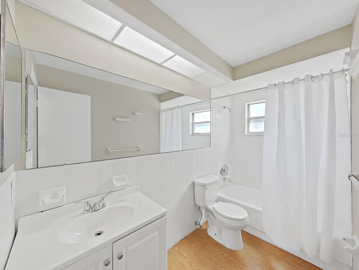

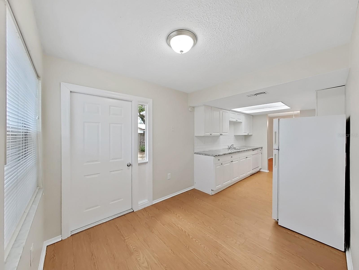

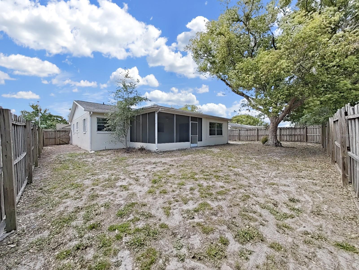





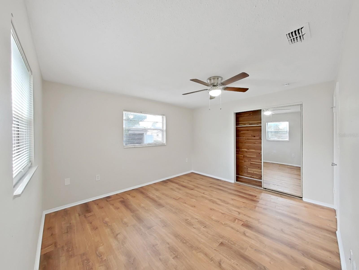


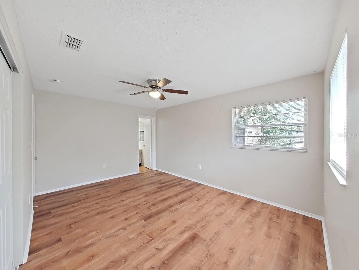

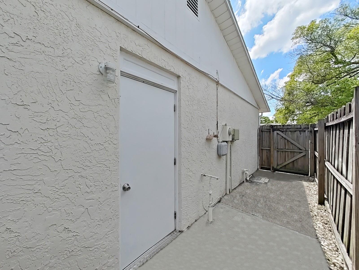


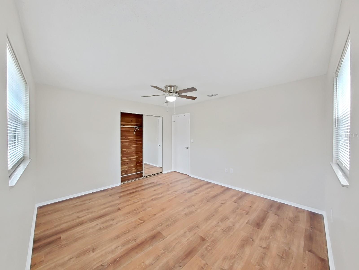

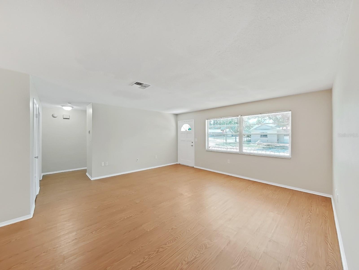
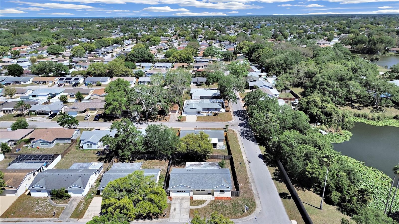

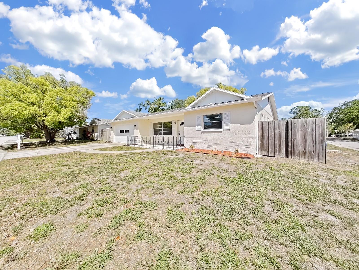


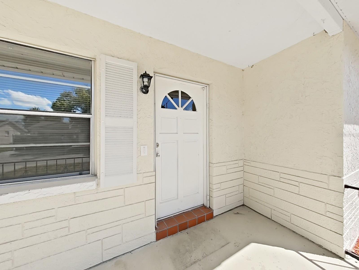
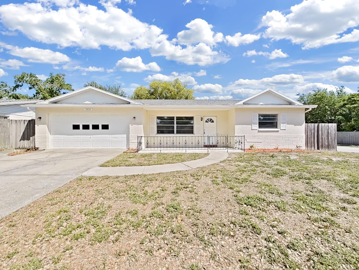
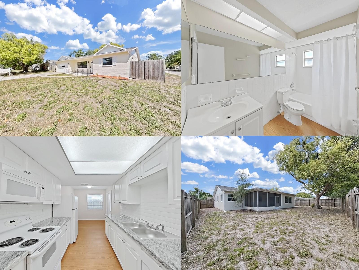

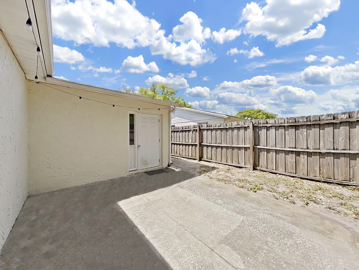
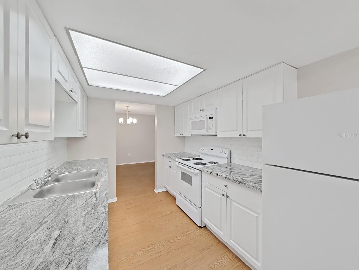

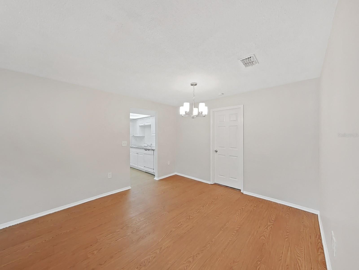


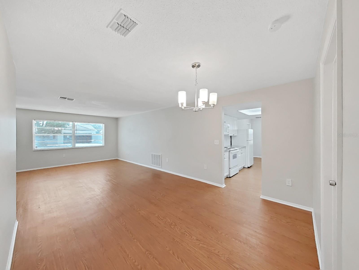


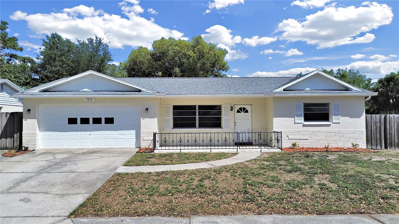


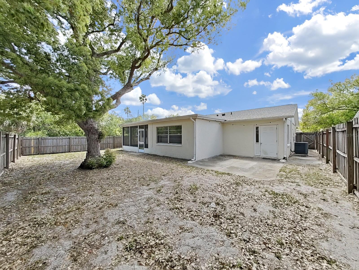


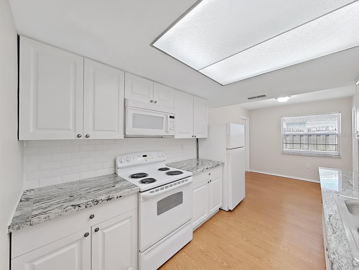
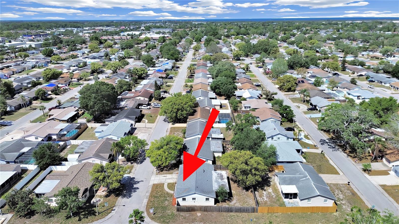
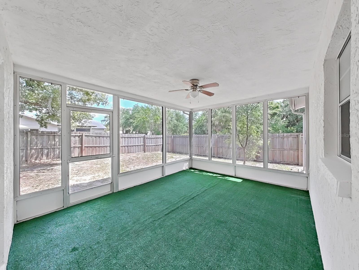

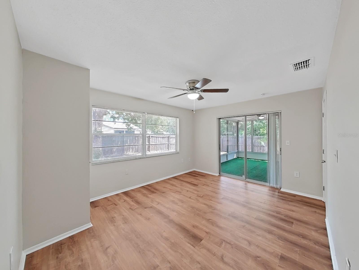
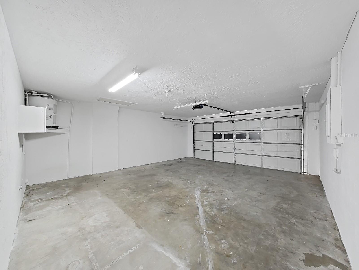
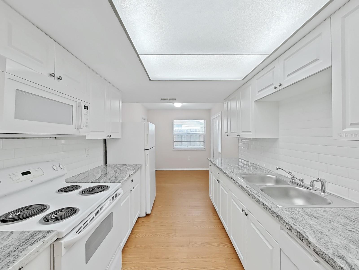
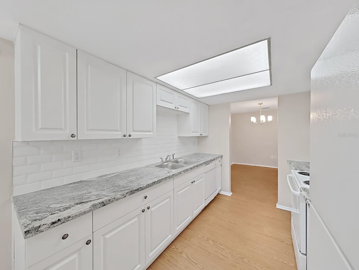

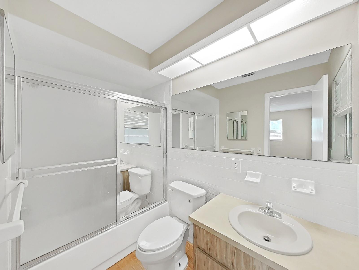




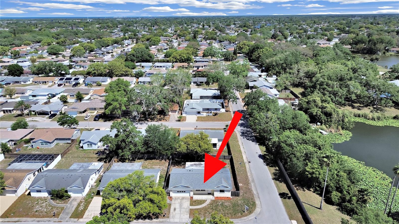

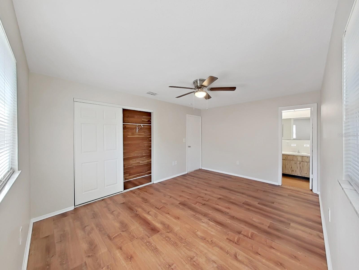
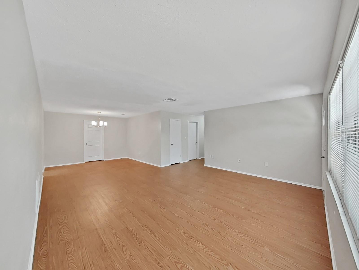



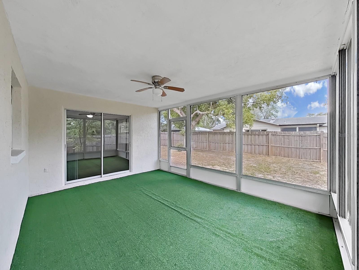






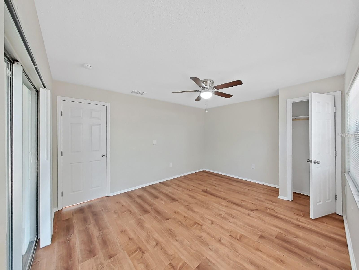





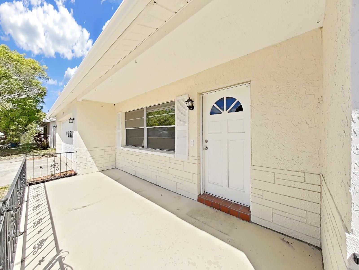
Sold
7435 SANDALWOOD DR
$249,000
Features:
Property Details
Remarks
Multiple offers received - please submit best offers by Monday 2pm. Discover your slice of Florida paradise with this charming coastal retreat on a corner lot in the heart of Port Richey! Nestled in a friendly and picturesque neighborhood, this home offers a perfect blend of comfort, style, and convenience. Step inside to a beautifully designed interior, featuring a bright and airy layout that welcomes you with open arms. The spacious living room is perfect for relaxing evenings or hosting friends and family. The kitchen is a dream come true, boasting ample counter space and a cozy breakfast nook to start your day with sunshine and smiles. The master suite is your personal sanctuary, complete with a tranquil ambiance, a generous closet, and an en-suite bathroom for ultimate comfort. Additional bedrooms provide plenty of space for family, guests, or a home office. Outside, picture yourself unwinding on the patio, soaking in the warm Florida sunshine and breeze, or creating lasting memories with loved ones in this private outdoor haven. The lush landscaping adds a touch of natural beauty, making it a true retreat. Located just minutes from the Gulf Coast, vibrant local dining, shopping, schools and recreational hotspots, this home offers the best of Florida living. Whether you're looking for a serene escape or an active lifestyle, this property welcomes you home. Have peace of mind being high & dry in flood zone X & NO HOA. Don't miss out on Florida living at its best!
Financial Considerations
Price:
$249,000
HOA Fee:
N/A
Tax Amount:
$3576.55
Price per SqFt:
$178.83
Tax Legal Description:
EMBASSY HILLS UNIT 19 PB 16 PGS 87 & 88 LOT 2316
Exterior Features
Lot Size:
5950
Lot Features:
N/A
Waterfront:
No
Parking Spaces:
N/A
Parking:
N/A
Roof:
Shingle
Pool:
No
Pool Features:
N/A
Interior Features
Bedrooms:
3
Bathrooms:
2
Heating:
Central
Cooling:
Central Air
Appliances:
Dishwasher, Microwave, Range, Refrigerator
Furnished:
No
Floor:
Laminate, Vinyl
Levels:
One
Additional Features
Property Sub Type:
Single Family Residence
Style:
N/A
Year Built:
1981
Construction Type:
Block
Garage Spaces:
Yes
Covered Spaces:
N/A
Direction Faces:
South
Pets Allowed:
Yes
Special Condition:
None
Additional Features:
Rain Gutters
Additional Features 2:
N/A
Map
- Address7435 SANDALWOOD DR
Featured Properties