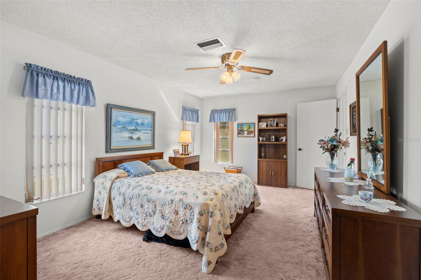
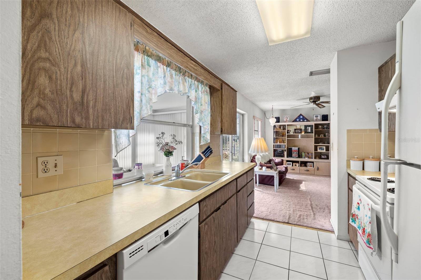
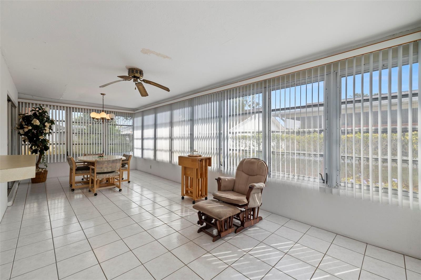
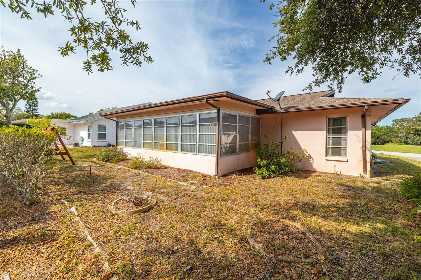
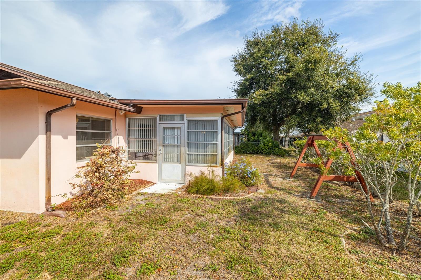
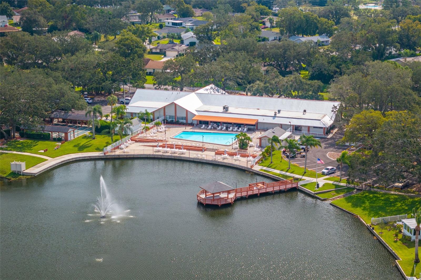
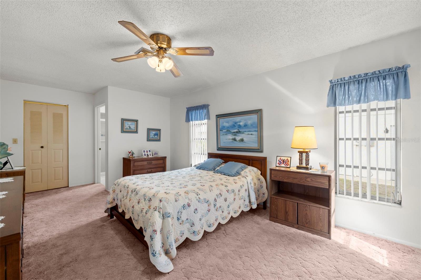
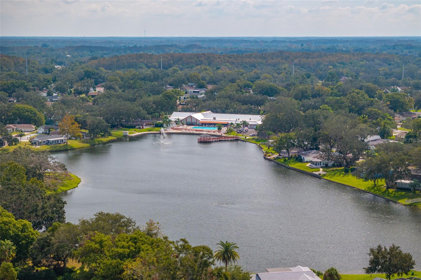
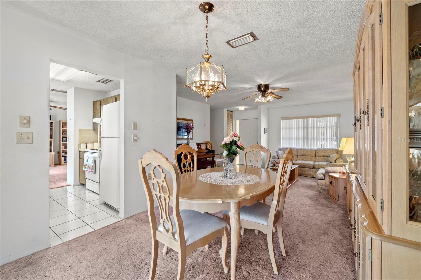
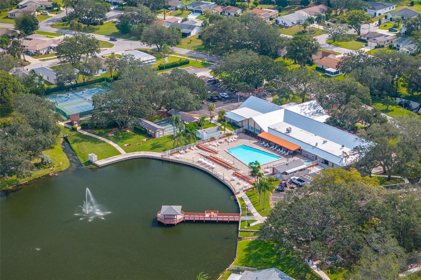
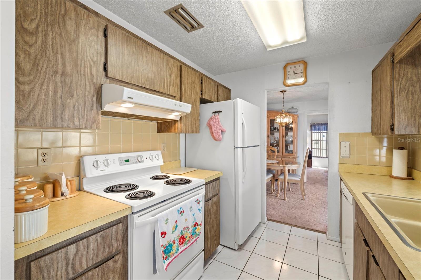
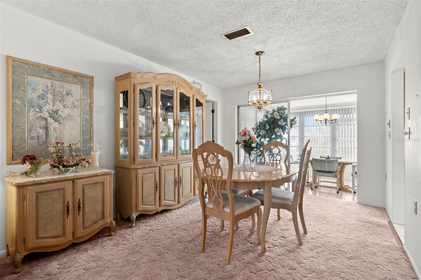
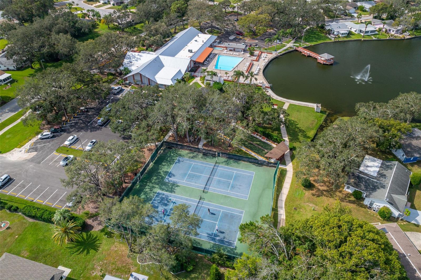
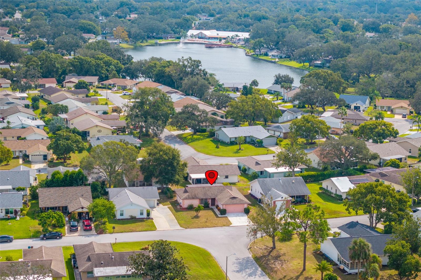
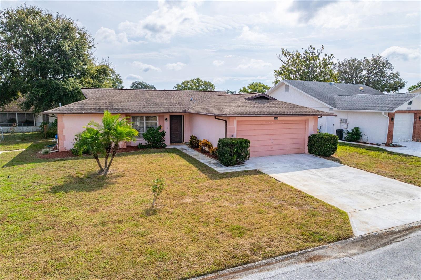
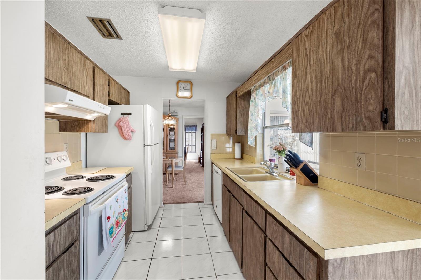
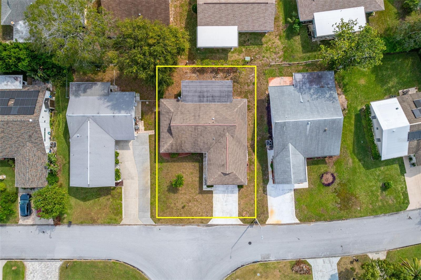
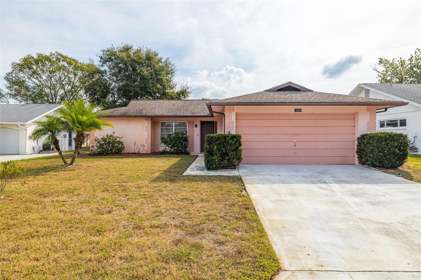
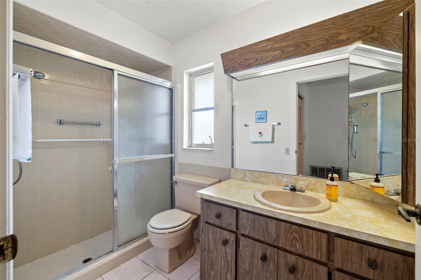
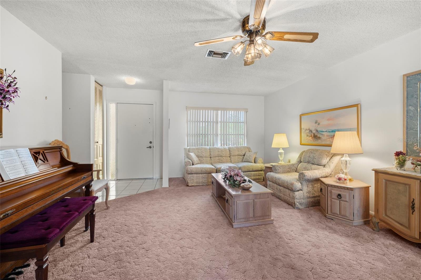
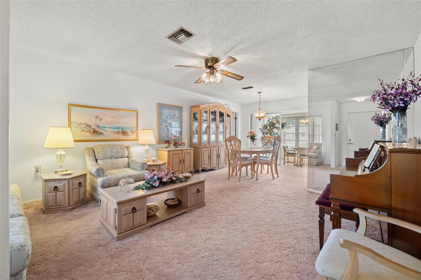
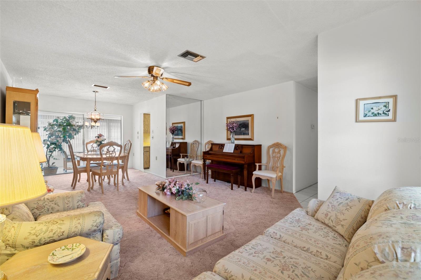
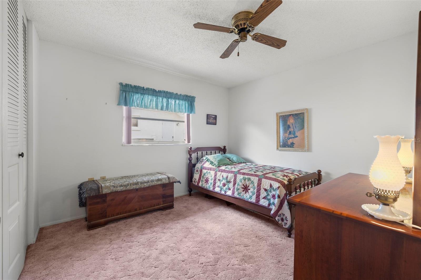
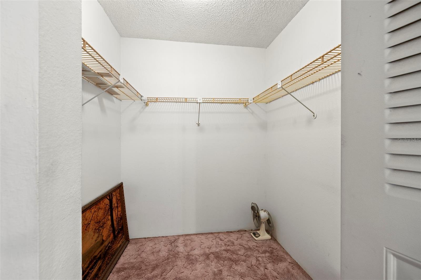
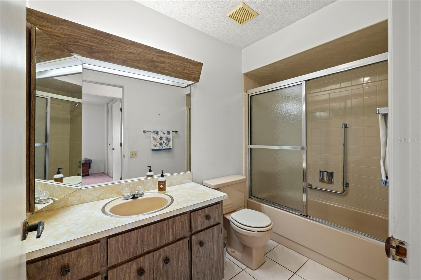
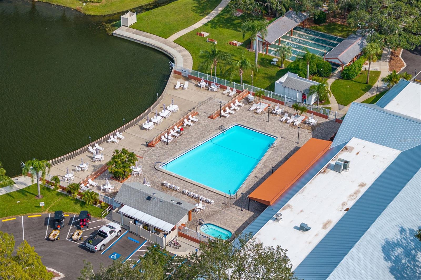
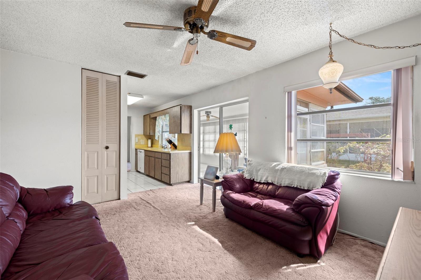
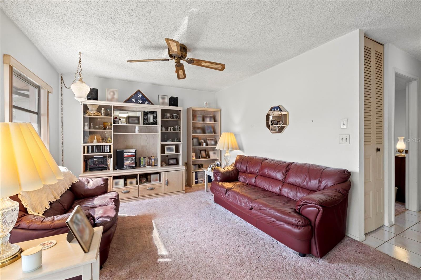
Active
10820 HACHITA DR
$234,900
Features:
Property Details
Remarks
PRICE REDUCED Spacious 2 bedroom, 2 bath 2 car garage home, with split floor plan & huge sunroom. Located in Timber Oaks 55+ community, with a community center/clubhouse that is loaded with many great activities and facilities. Upon entering the home you are greeted by the large living room with the dining room behind it. The master bedroom is quite expansive, as is its walk in closet. The bedroom features 3 windows providing an abundance of natural light. The galley style kitchen is well located between the dining room and family room which both offer sliding glass doors accessing the huge tiled florida/sun room, that is wrapped by windows on 3 sides and a pass-thru bar/window from the kitchen. There is enough space in this room for both a pool table and a comfortable sitting area. Very affordable HOA fee of $50.00 per month that includes 24/7 365 days a year access to many features of the community center/clubhouse, including but not limited to: Pool, Patio, spa, indoor & outdoor pickleball courts, tennis courts, bocce ball, shuffleboard courts, billiard tables, ping pong, sewing & arts and craft room,.exercise/fitness center, business center, a library, & many scheduled activities. Walking & biking sidewalks and trails throughout the community. Great location! Near to many shopping & dining options nearby, including a Publix & Home Depot in very close proximity. Come and see it at your earliest opportunity.
Financial Considerations
Price:
$234,900
HOA Fee:
50
Tax Amount:
$813.41
Price per SqFt:
$184.09
Tax Legal Description:
SAN CLEMENTE VILLAGE UNIT 3 PB 13 PGS 17-18 LOT 383 OR 3073 PG 1338 OR 9408 PG 1068
Exterior Features
Lot Size:
5220
Lot Features:
N/A
Waterfront:
No
Parking Spaces:
N/A
Parking:
N/A
Roof:
Shingle
Pool:
No
Pool Features:
N/A
Interior Features
Bedrooms:
2
Bathrooms:
2
Heating:
Central, Electric
Cooling:
Central Air
Appliances:
Dishwasher, Range, Refrigerator
Furnished:
No
Floor:
Carpet, Tile
Levels:
One
Additional Features
Property Sub Type:
Single Family Residence
Style:
N/A
Year Built:
1976
Construction Type:
Block, Stucco
Garage Spaces:
Yes
Covered Spaces:
N/A
Direction Faces:
West
Pets Allowed:
Yes
Special Condition:
None
Additional Features:
Irrigation System, Private Mailbox
Additional Features 2:
Please check and verify with HOA on lease restrictions
Map
- Address10820 HACHITA DR
Featured Properties