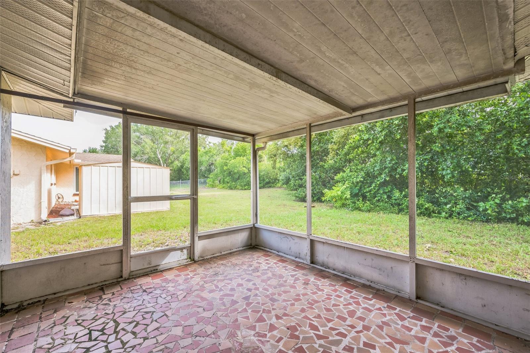
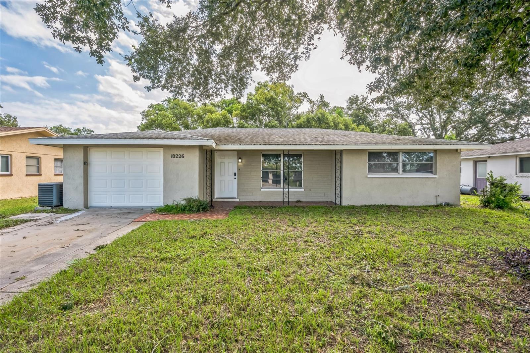
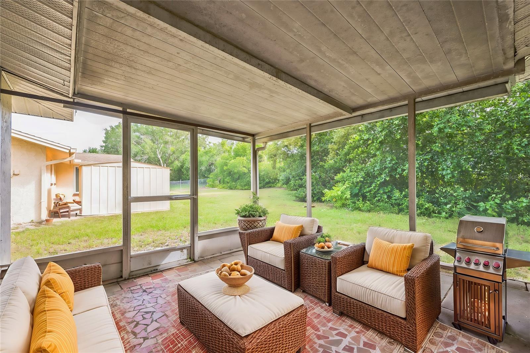




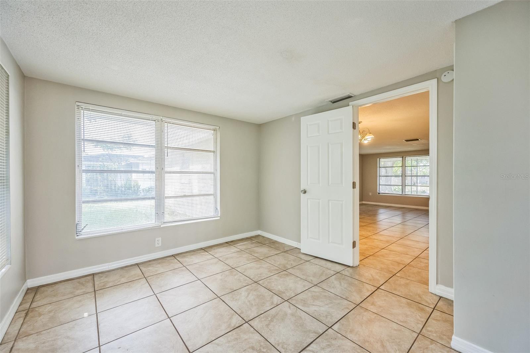
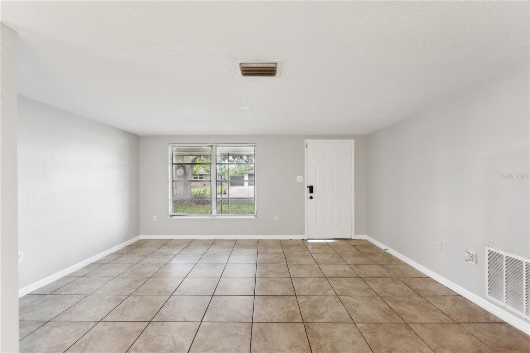
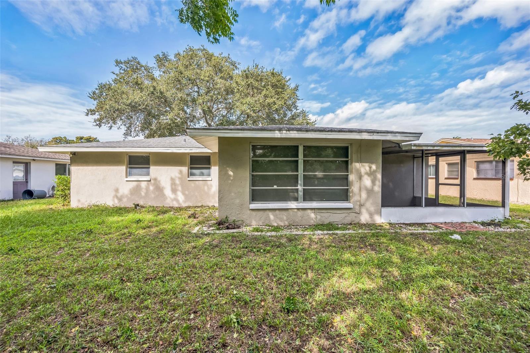
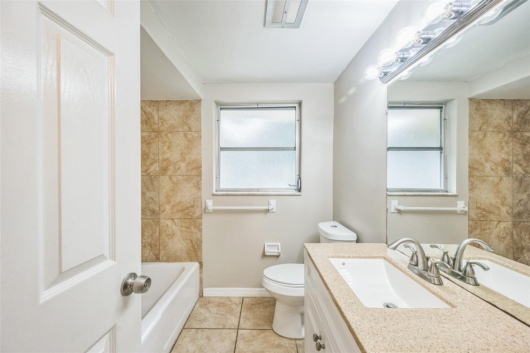
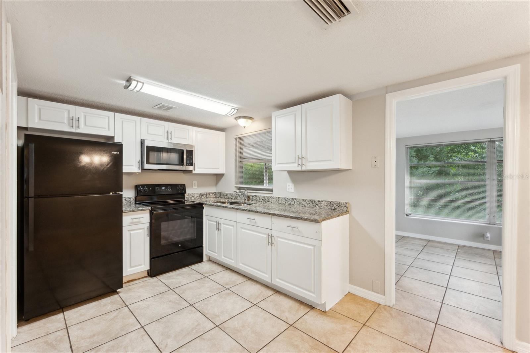
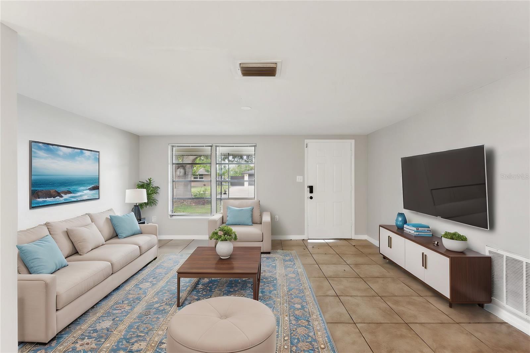
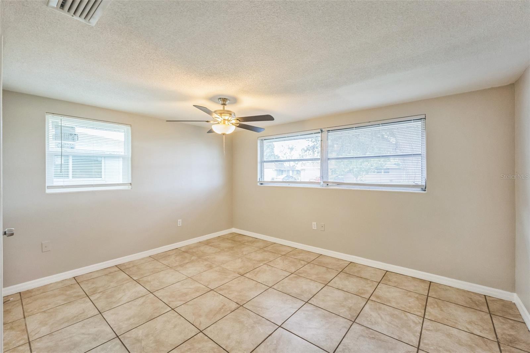
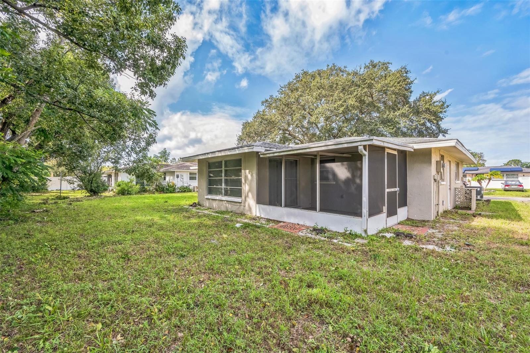
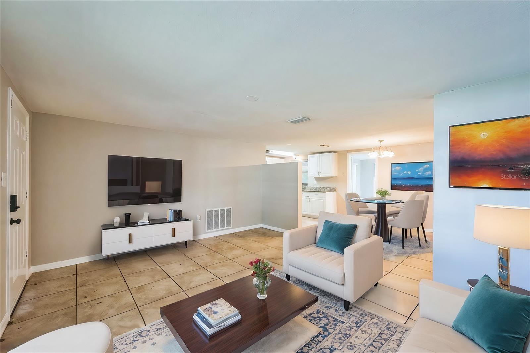

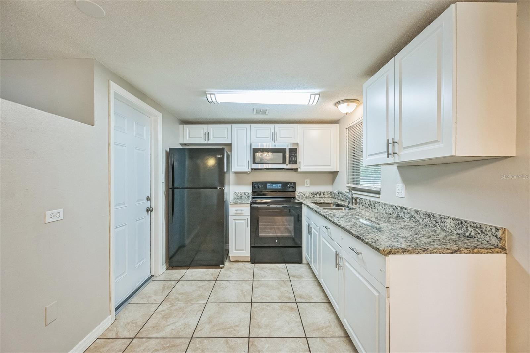

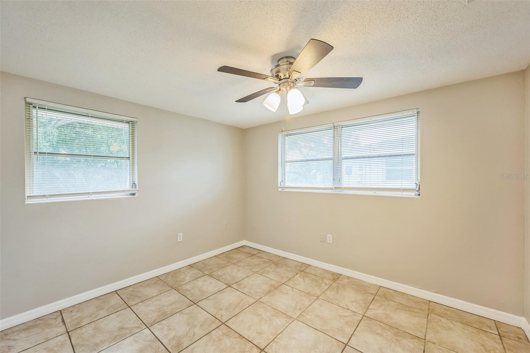

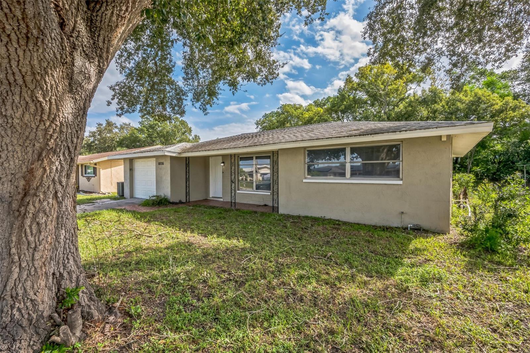


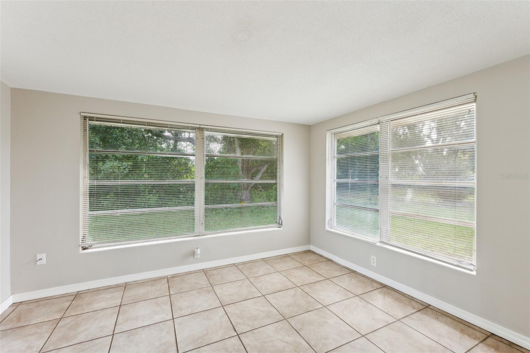


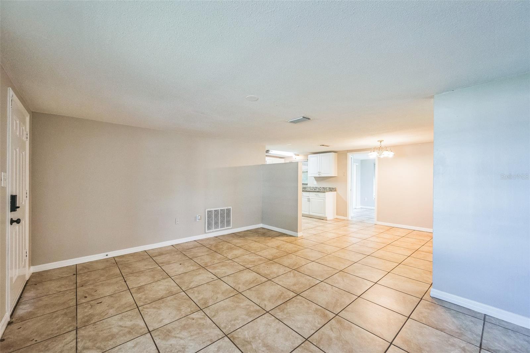
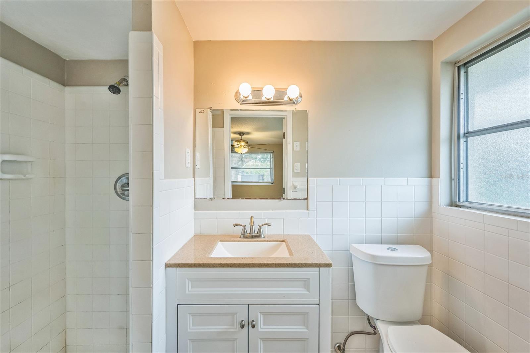
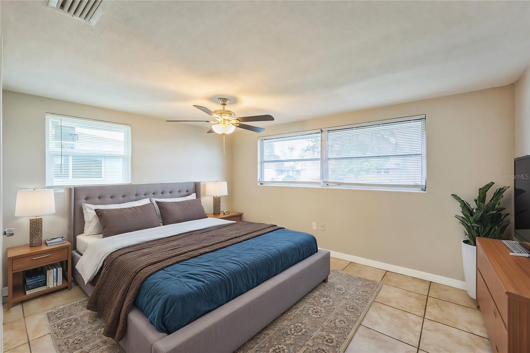
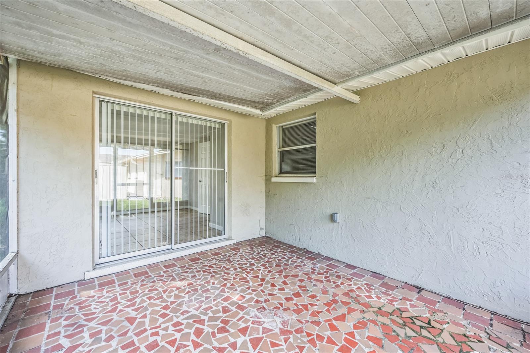



Active
10226 WILLOW DR
$236,500
Features:
Property Details
Remarks
One or more photo(s) has been virtually staged. Check out this beautifully updated 3-bedroom, 2-bath home in the Jasmine Lakes community! This charming residence features modern tile flooring throughout. As you enter, you’ll find a spacious living and dining room combo that flows into a fully upgraded kitchen—renovated with stylish cabinetry, granite countertops, and stainless steel appliances. The master bedroom includes a private bath, while the split floor plan places the third bedroom at the back for added privacy. Both bathrooms showcase newer vanities for a fresh look. With a new roof and AC installed in 2018, this home is ready for you. The oversized garage offers ample storage, and there’s a covered, screened patio at the rear—perfect for relaxing. Conveniently located with quick access to Tampa Bay beaches, shopping, and dining, this home is a must-see!
Financial Considerations
Price:
$236,500
HOA Fee:
N/A
Tax Amount:
$3033.94
Price per SqFt:
$215
Tax Legal Description:
JASMINE LAKES UNIT 6B PB 10 PG 102 LOT 672 SHOWN ON BUT NOT INCL AS PART OF THIS PLAT ALSO BEING DESC AS: COM AT SE COR OF LOT 670 JASMINE LAKES UNIT 6-A PB 10 PG66 TH ALG SLY EXT OF EAST LN OF SAID LOT 670 S03DG 16' 30"W 65 FT FOR POB TH CONT S03DG 16' 30"W 65 FT TH N86DG 43' 30"W 115 FT TH N03DG 16' 30"E 65 FT TH S86DG 43' 30"E 115 FT TO POB WEST 3 FT & EAST 15 FT THEREOF BEING SUBJECT TO AN EASEMENT FOR DRAINAGE AND/OR UTILITIES
Exterior Features
Lot Size:
7475
Lot Features:
N/A
Waterfront:
No
Parking Spaces:
N/A
Parking:
Driveway
Roof:
Shingle
Pool:
No
Pool Features:
N/A
Interior Features
Bedrooms:
3
Bathrooms:
2
Heating:
Central, Electric
Cooling:
Central Air
Appliances:
Microwave, Range, Refrigerator
Furnished:
Yes
Floor:
Tile
Levels:
One
Additional Features
Property Sub Type:
Single Family Residence
Style:
N/A
Year Built:
1971
Construction Type:
Block, Stucco
Garage Spaces:
Yes
Covered Spaces:
N/A
Direction Faces:
West
Pets Allowed:
No
Special Condition:
None
Additional Features:
Other
Additional Features 2:
N/A
Map
- Address10226 WILLOW DR
Featured Properties