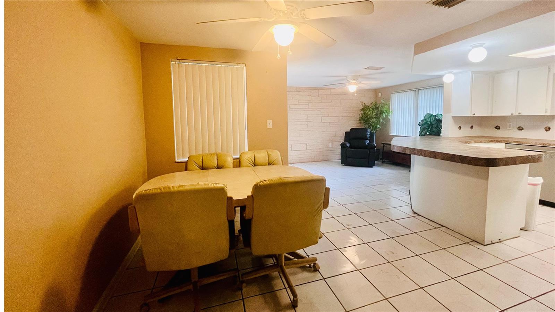
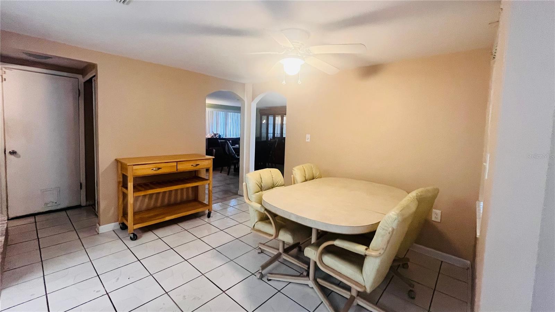
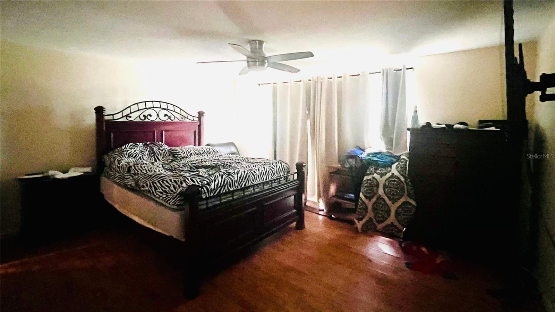
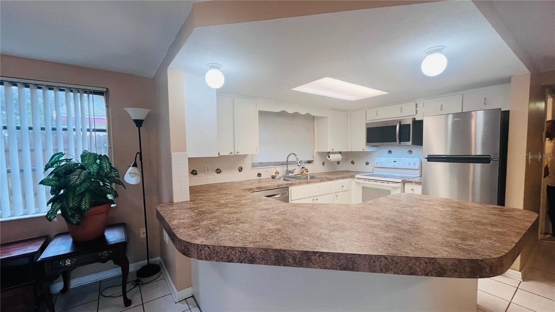
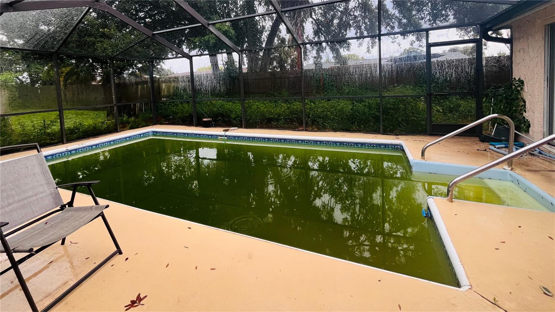
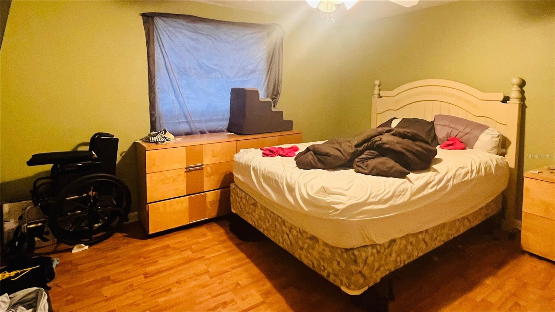
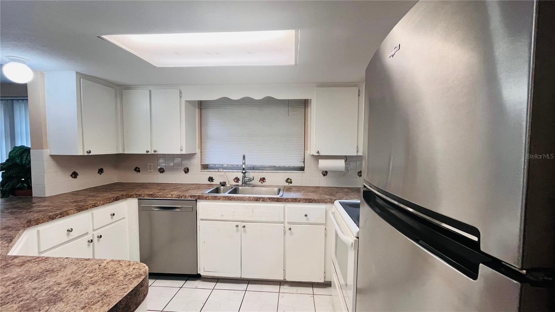
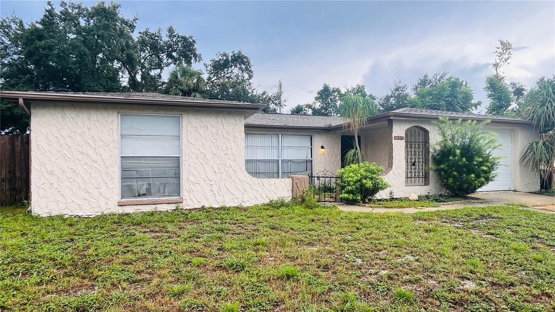
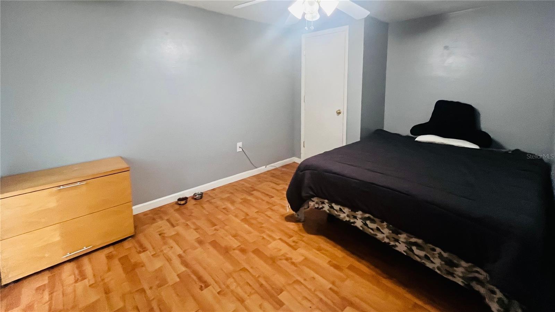
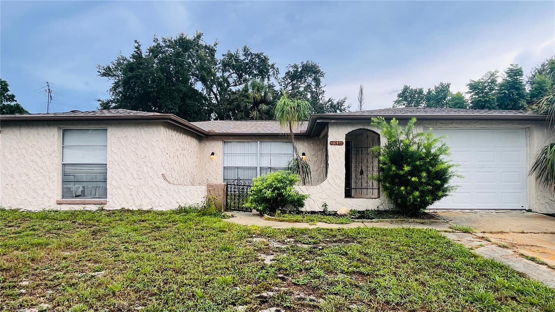
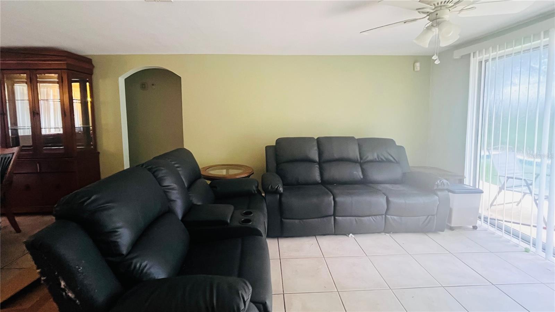
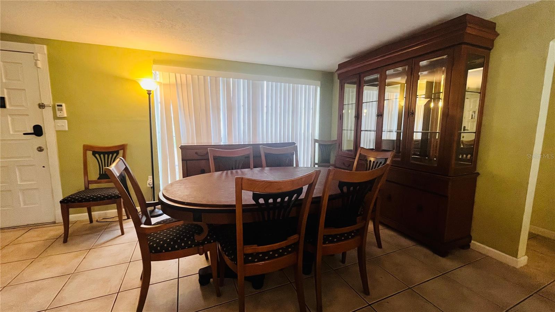
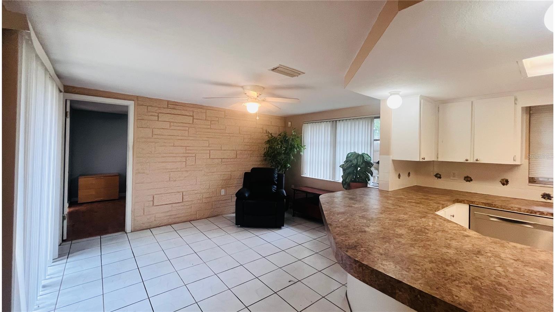
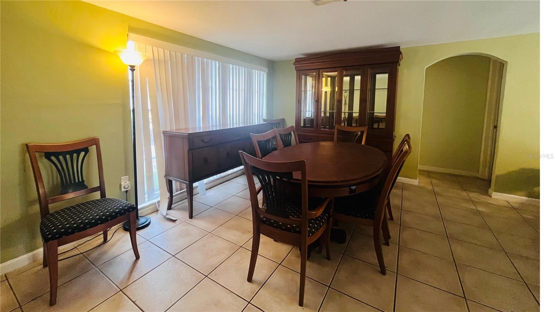
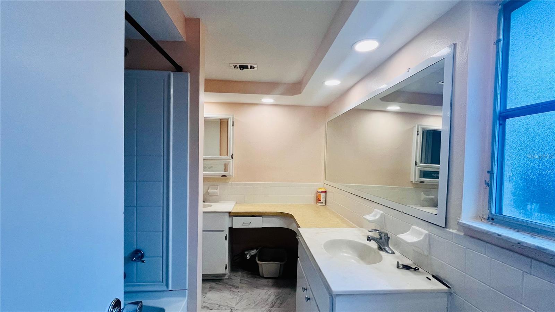
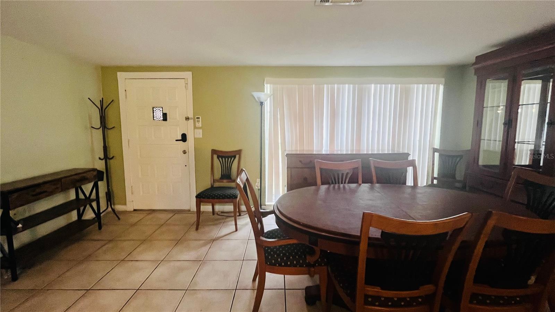
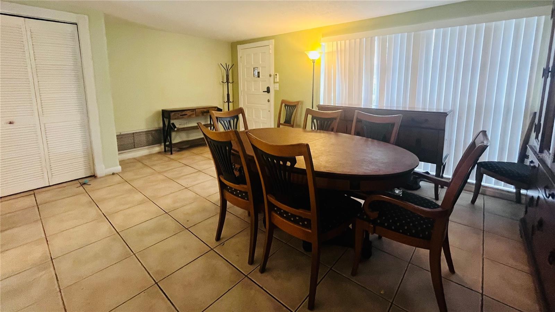
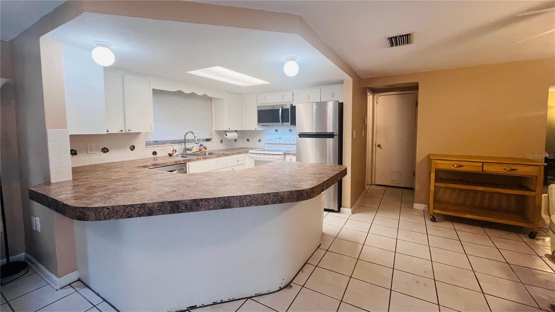
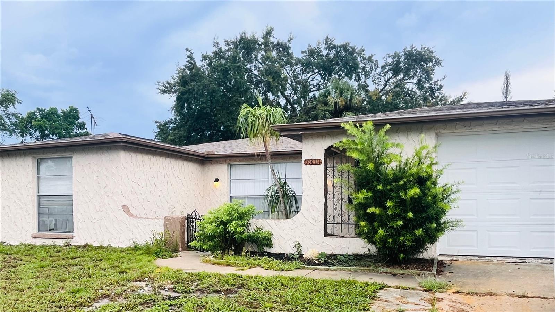
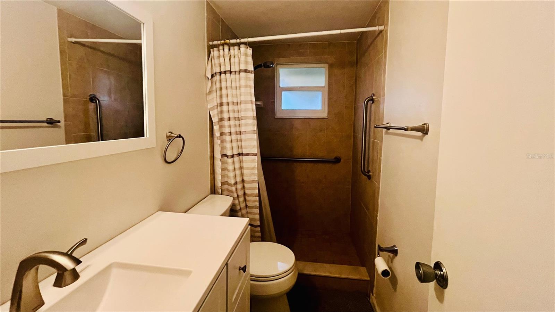
Active
7310 BRENTWOOD DR
$300,000
Features:
Property Details
Remarks
DIY Dream in Port Richey! Bring your vision and a little TLC to this 3 bedroom, 2 bathroom pool home with tons of potential! Located in a quiet neighborhood of Port Richey, this property offers great bones, a functional layout, and recent big-ticket updates already completed, including a new roof (2023), HVAC (2018), and water heater (2019). Inside, the home features a spacious living and dining area with plenty of natural light, a large kitchen with ample counter space, and a primary suite that opens directly to the screened-in pool area. The split-bedroom floor plan offers flexibility, and with two additional bedrooms also connecting to the pool, this property can easily be reimagined for multi-generational living or as a strong rental option. Outside, enjoy the screened-in pool and patio that is perfect for relaxing or entertaining once restored. The fenced backyard adds privacy and space for pets, gardening, or additional upgrades. Enjoy the convenience of an easy commute to local beaches, shopping, dining, parks, and more. Everything you need is just minutes away. With a little cosmetic updating, this home could shine again as a primary residence, vacation getaway, or an investor’s next project. Don’t miss this opportunity to build equity and customize a Florida pool home to your liking!
Financial Considerations
Price:
$300,000
HOA Fee:
N/A
Tax Amount:
$4819
Price per SqFt:
$188.44
Tax Legal Description:
REGENCY PARK UNIT 5 PB 12 PGS 50-51 LOT 683
Exterior Features
Lot Size:
5100
Lot Features:
Cleared, City Limits, Level, Sidewalk, Paved
Waterfront:
No
Parking Spaces:
N/A
Parking:
Driveway, Garage Door Opener, Off Street, On Street, Oversized
Roof:
Shingle
Pool:
Yes
Pool Features:
Deck, Gunite, In Ground, Screen Enclosure
Interior Features
Bedrooms:
3
Bathrooms:
2
Heating:
Central, Electric, Heat Pump
Cooling:
Central Air
Appliances:
Dishwasher, Disposal, Dryer, Electric Water Heater, Exhaust Fan, Microwave, Range, Refrigerator, Washer
Furnished:
No
Floor:
Ceramic Tile, Tile
Levels:
One
Additional Features
Property Sub Type:
Single Family Residence
Style:
N/A
Year Built:
1974
Construction Type:
Stucco
Garage Spaces:
Yes
Covered Spaces:
N/A
Direction Faces:
North
Pets Allowed:
No
Special Condition:
None
Additional Features:
Private Mailbox, Sidewalk
Additional Features 2:
N/A
Map
- Address7310 BRENTWOOD DR
Featured Properties