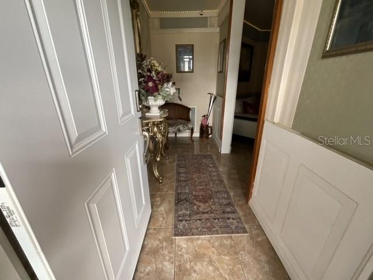
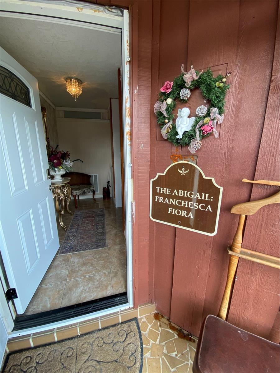
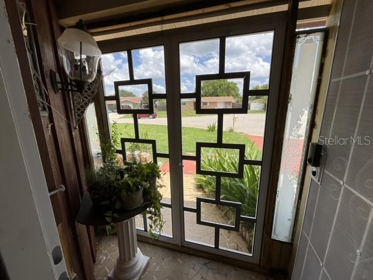
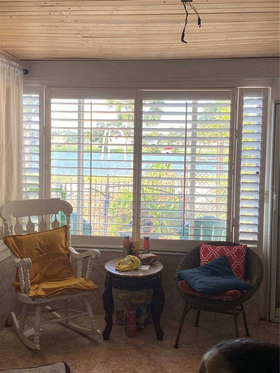
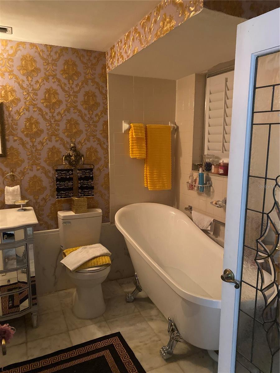
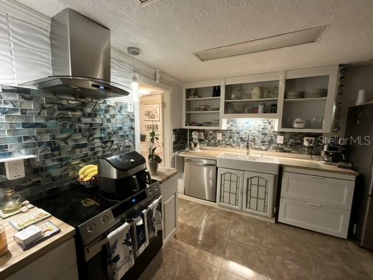
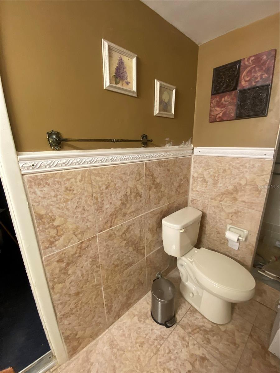
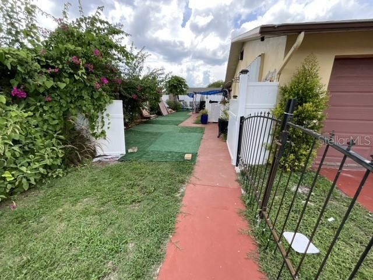
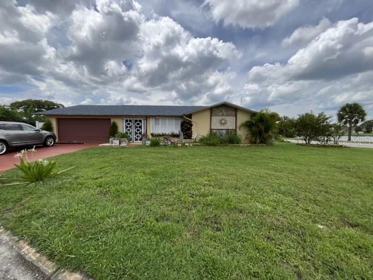
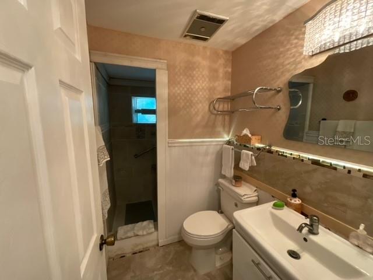
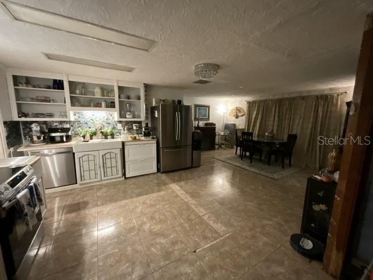
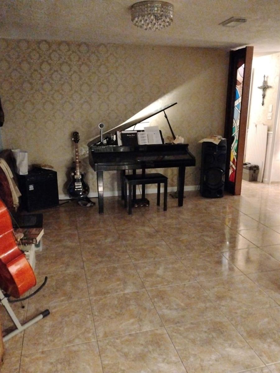
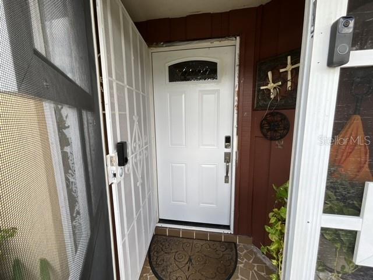
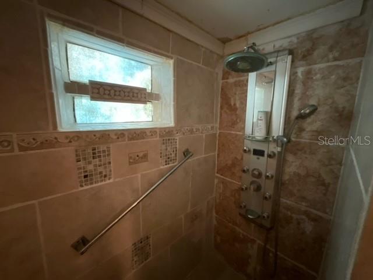
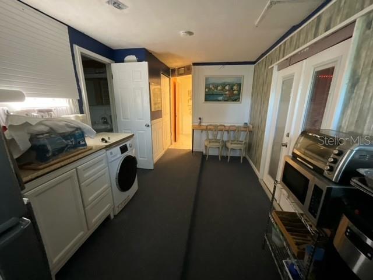
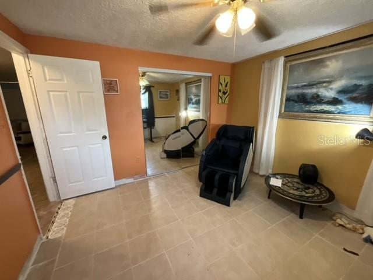
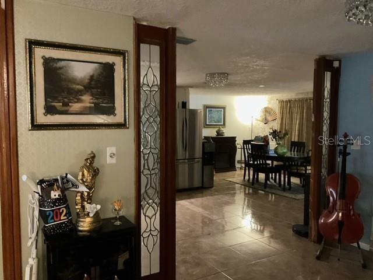
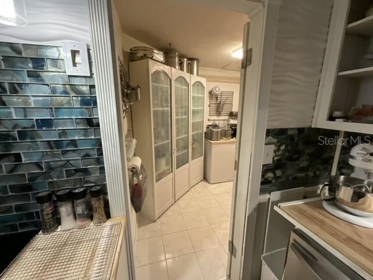
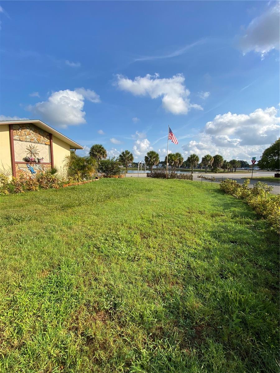
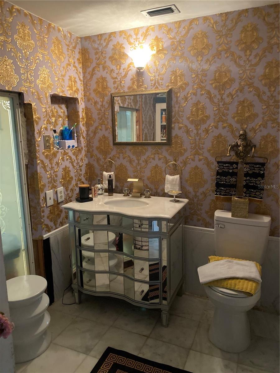
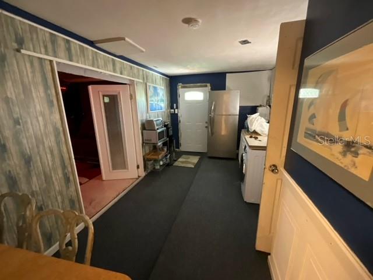
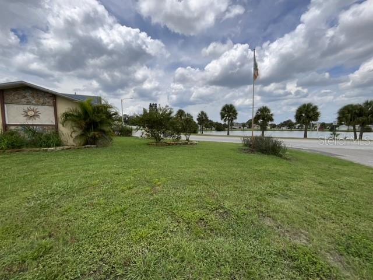
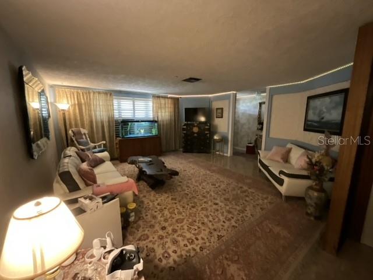
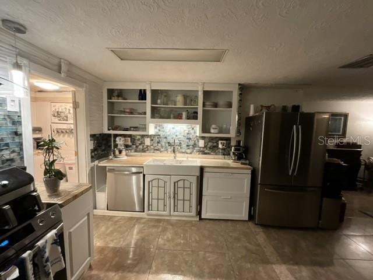
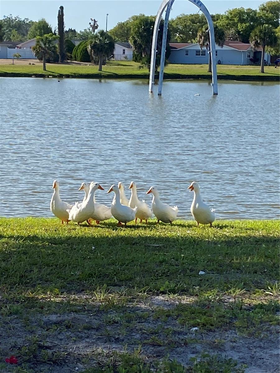
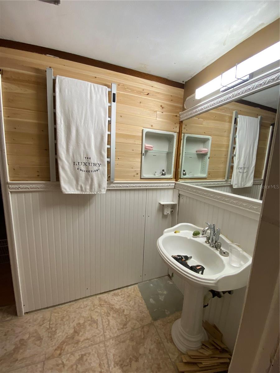
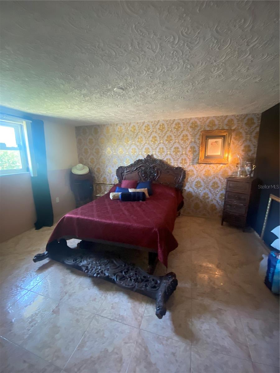
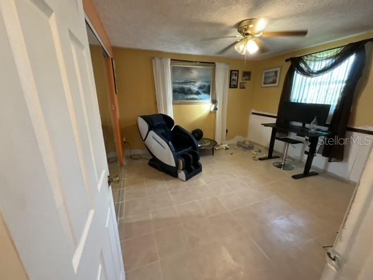
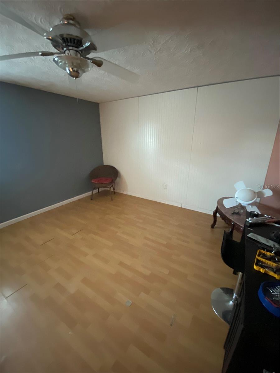
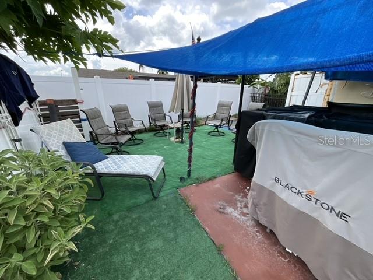
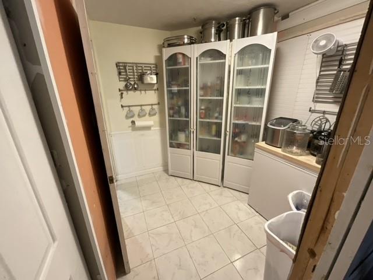
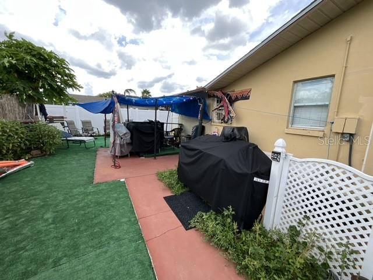
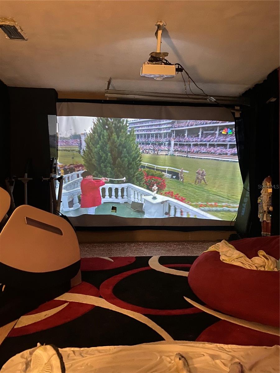
Active
10401 ALICE M CT
$355,000
Features:
Property Details
Remarks
Prime Lakeside Living | 2,600 Sq. Ft. | 3 BR / 3 BA Home. Experience serene living in this spacious 2,600 sq. ft. concrete block home, perfectly situated on a quiet cul-de-sac with lake views. This 3-bedroom, 3-bathroom gem offers the rare freedom of No Flood Zone, No HOA, No CDD, and low taxes. Modern Systems: 2022 HVAC with UV light/ionizer and smart Honeywell Wi-Fi thermostat; 5-year-old dimensional architectural roof; and double-insulated hurricane-reinforced garage door. Spa-Like Bathrooms: Upgraded with heated towel racks, water-conservative toilets, and new fixtures. The Master Suite features elegant French doors, marble flooring, and a luxurious lion-paw soaking tub with a waterfall faucet and dedicated TV. Chef’s Kitchen: Outfitted with 2020 Samsung stainless appliances, a double farm sink, and a striking blue glossy glass backsplash. Outdoor Paradise & Guest Suite: The third bedroom serves as a perfect Mother-in-Law suite with its own private entry. Step outside to a custom Tiki Bar with a mini-fridge, mounted TV, and sunshade sails. The fenced .23-acre lot boasts mature plants, sweet papaya trees, and a well-fed rust-free sprinkler system. Location, Location, Location: You are minutes from the Gulf of Mexico, Suncoast Parkway, and major airports. Enjoy proximity to world-class healthcare, including the newly opened VA Outpatient Hospital and the groundbreaking Moffitt Speros Outpatient Center, which opened its doors in January 2026.
Financial Considerations
Price:
$355,000
HOA Fee:
N/A
Tax Amount:
$2720.91
Price per SqFt:
$182.8
Tax Legal Description:
JASMINE LAKES UNIT 8-D PB 17 PGS 73-74 LOT 1509 OR 9322 PG 1843
Exterior Features
Lot Size:
9613
Lot Features:
Corner Lot, Cul-De-Sac
Waterfront:
No
Parking Spaces:
N/A
Parking:
Driveway
Roof:
Shingle
Pool:
No
Pool Features:
N/A
Interior Features
Bedrooms:
3
Bathrooms:
3
Heating:
Central, Electric
Cooling:
Central Air
Appliances:
Bar Fridge, Dishwasher, Exhaust Fan, Freezer, Microwave, Other, Range, Refrigerator, Tankless Water Heater, Water Filtration System
Furnished:
Yes
Floor:
Ceramic Tile, Concrete, Marble, Other, Tile
Levels:
One
Additional Features
Property Sub Type:
Single Family Residence
Style:
N/A
Year Built:
1980
Construction Type:
Block
Garage Spaces:
Yes
Covered Spaces:
N/A
Direction Faces:
East
Pets Allowed:
No
Special Condition:
None
Additional Features:
Hurricane Shutters, Outdoor Kitchen
Additional Features 2:
N/A
Map
- Address10401 ALICE M CT
Featured Properties