
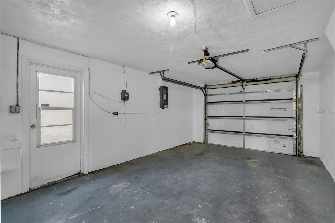

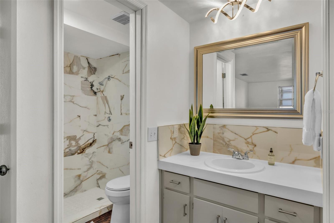


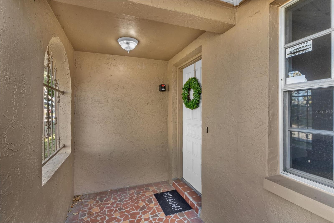
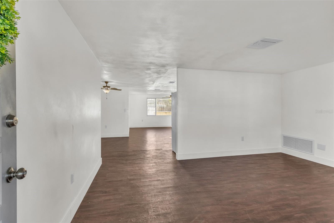
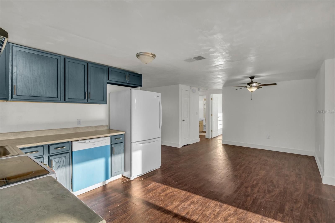



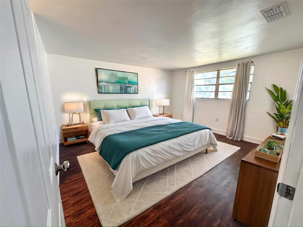

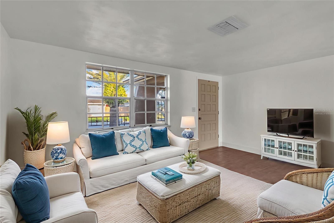



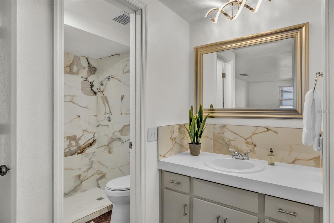
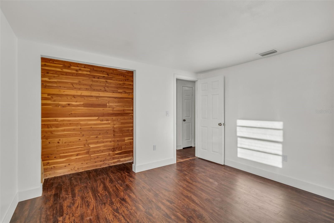


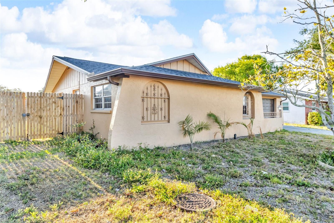



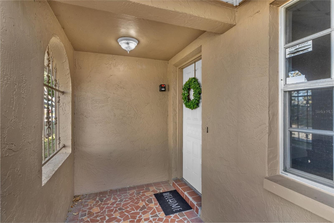

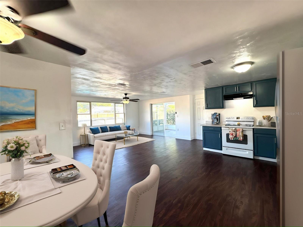
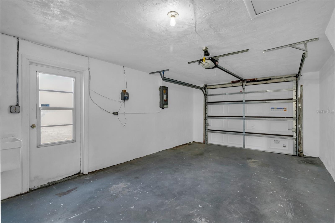

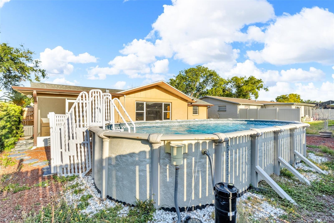


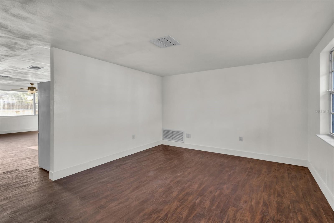
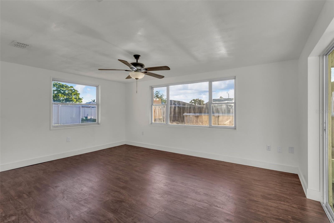
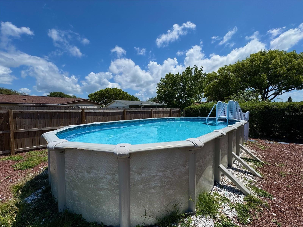
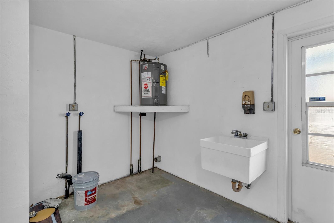

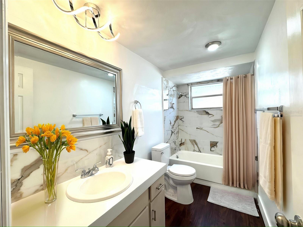


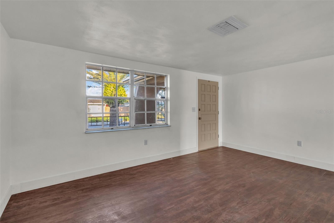
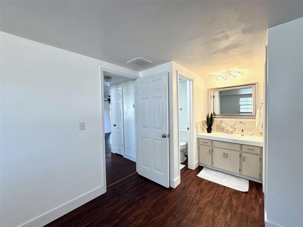








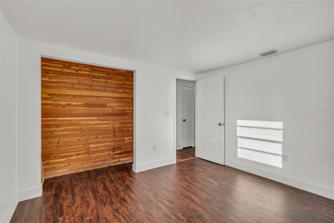




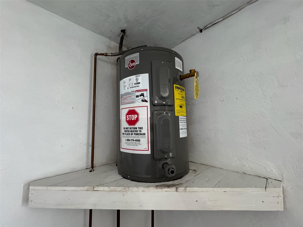
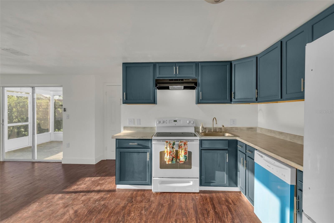


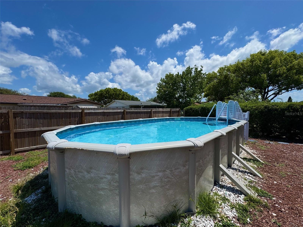
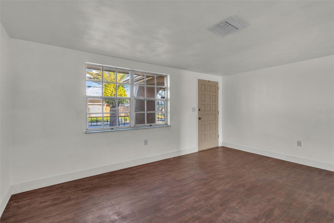
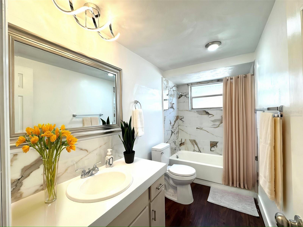
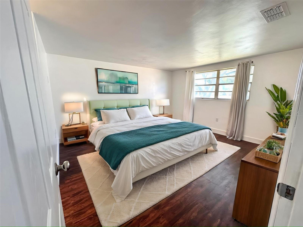


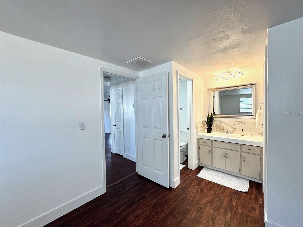

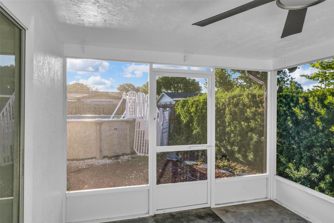


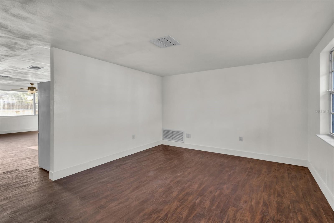
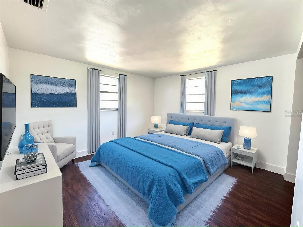
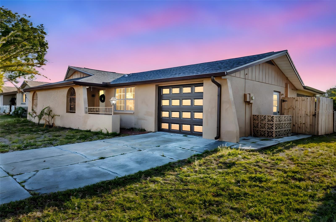


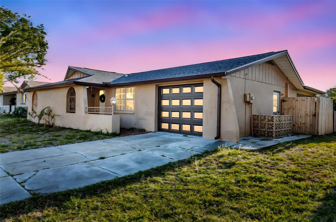

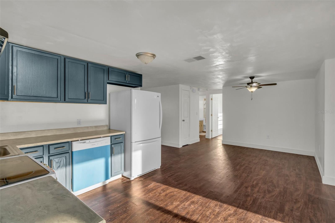



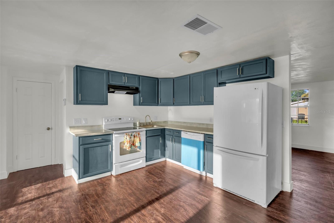
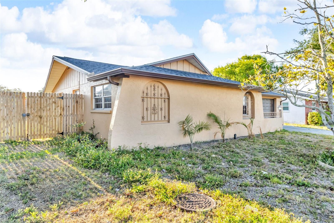



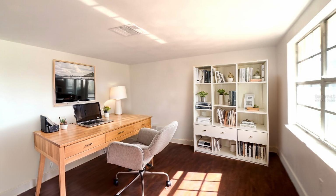

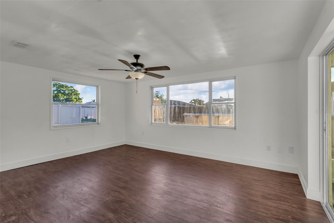
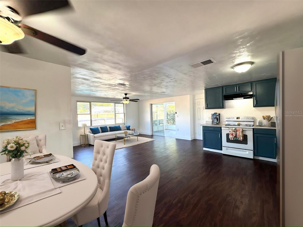
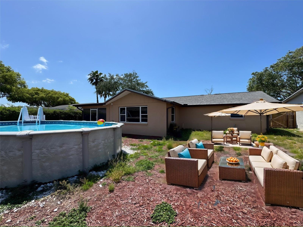


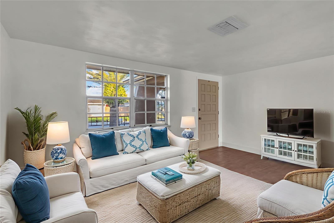





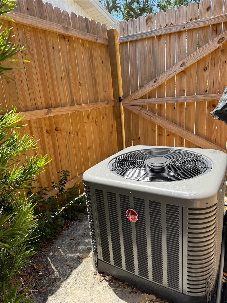
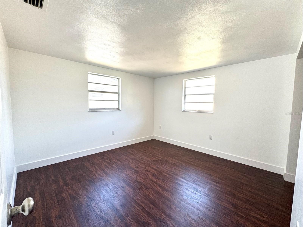
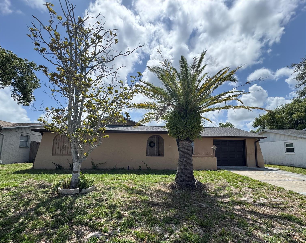
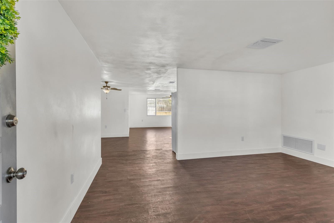

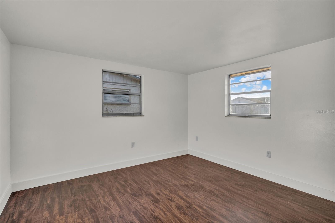
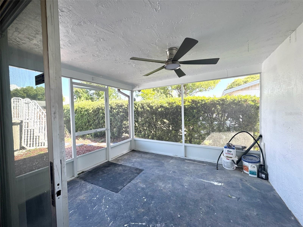
Active
9430 GLEN MOOR LN
$270,000
Features:
Property Details
Remarks
One or more photo(s) has been virtually staged. *Motivated Seller** This beautifully updated 2-bedroom, 2-bath home can easily be converted into a 3 bedroom with just 1 wall in the living room. Step inside and you’ll find a spacious living area filled with natural light, rich finishes, and just the right balance of charm and function. The kitchen, warm and welcoming, invites conversation over morning coffee or late-night snacks. Each bedroom is its own peaceful hideaway, and the bathrooms have been refreshed with a light, coastal feel. Outside, you'll find a spacious yard with an above ground pool. Located minutes from the Gulf, local favorites, and everything you need—this home offers more than a place to live. It offers a place to belong. Come see it for yourself, and feel the difference.
Financial Considerations
Price:
$270,000
HOA Fee:
N/A
Tax Amount:
$904
Price per SqFt:
$212.26
Tax Legal Description:
EMBASSY HILLS UNIT EIGHT PB 14 PG 103 LOT 1773 NOTED AS NOT PART OF PLAT & DESC AS COM AT NW COR OF SW1/4 OF SEC 22 TH ALG WEST BDY LINE OF SEC 22 S00DEG05' 38"W 40.00 FT TH ALG NORTH BDY LINE OF EMBASSY HILL UNIT 4 PB 12 PGS 16 & 17 S89DG 44' 30"E 2 446.61 FT TH ALG EAST BDY LINE OF UNIT 4 S00DEG 09' 49"W 82.30 FT FOR POB TH S89DEG49' 58"E 90.00 FT TH S00DEG09'49"W 60.00 FT TH N89DEG49' 58"W 90.00 FT TH N00DG 09' 49"E 60.00 FT TO POB OR 8768 PG 3983 OR 9457 PG 3912
Exterior Features
Lot Size:
5400
Lot Features:
N/A
Waterfront:
No
Parking Spaces:
N/A
Parking:
N/A
Roof:
Shingle
Pool:
Yes
Pool Features:
Above Ground
Interior Features
Bedrooms:
2
Bathrooms:
2
Heating:
Central
Cooling:
Central Air
Appliances:
Dishwasher, Range, Refrigerator
Furnished:
No
Floor:
Laminate
Levels:
One
Additional Features
Property Sub Type:
Single Family Residence
Style:
N/A
Year Built:
1976
Construction Type:
Stucco
Garage Spaces:
Yes
Covered Spaces:
N/A
Direction Faces:
West
Pets Allowed:
No
Special Condition:
None
Additional Features:
Garden, Other, Private Mailbox, Rain Gutters, Sidewalk
Additional Features 2:
N/A
Map
- Address9430 GLEN MOOR LN
Featured Properties