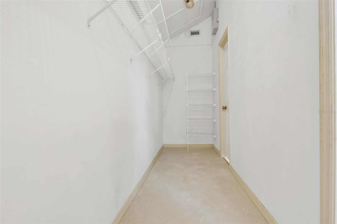
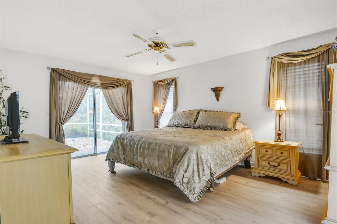
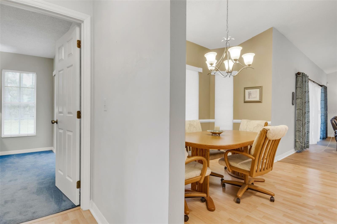
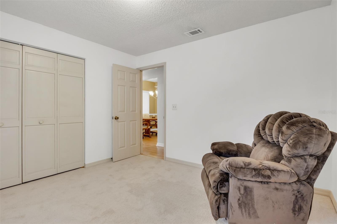
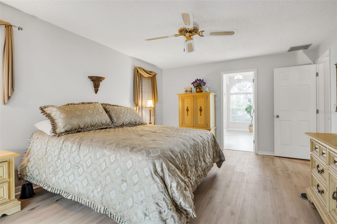
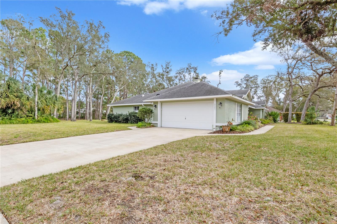
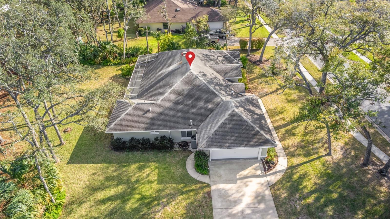
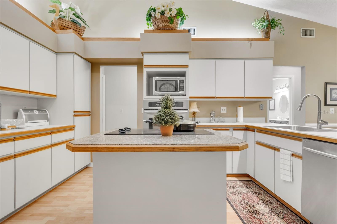
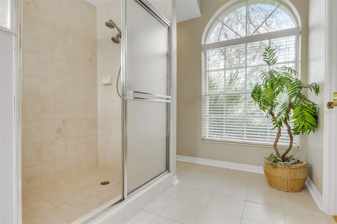
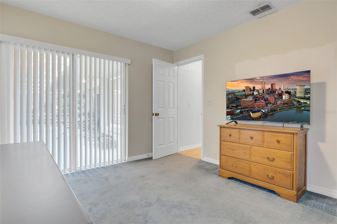
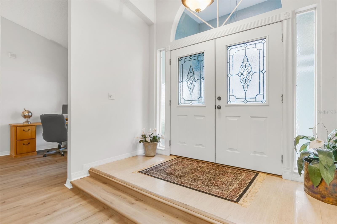
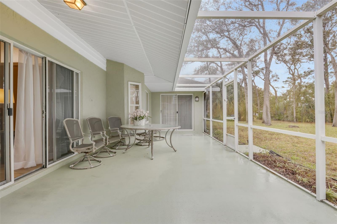
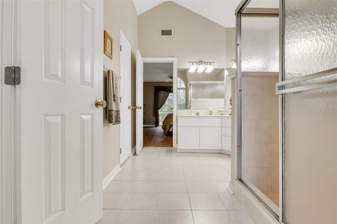
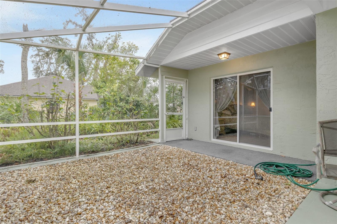
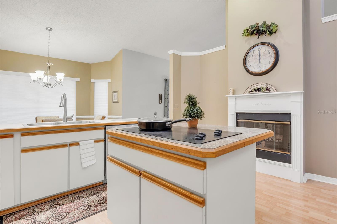
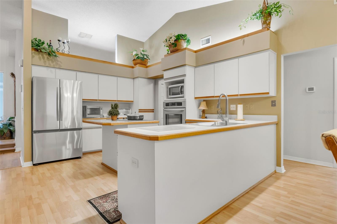
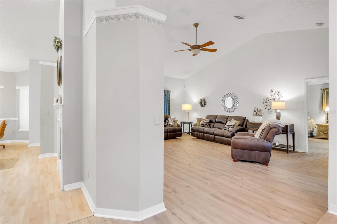
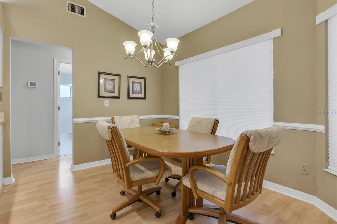
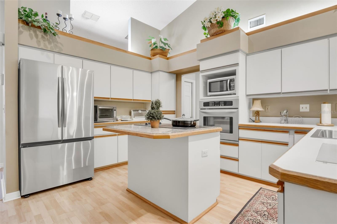
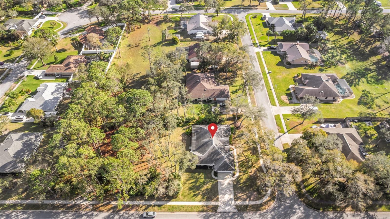
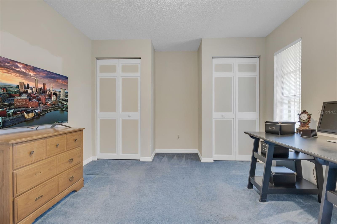
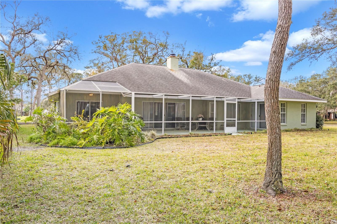
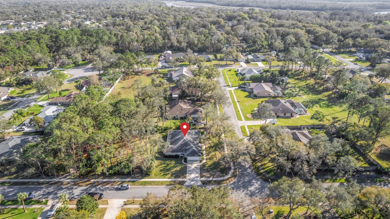
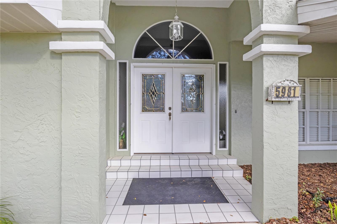
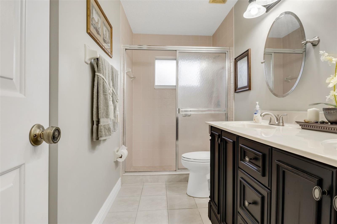
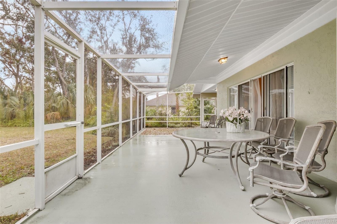
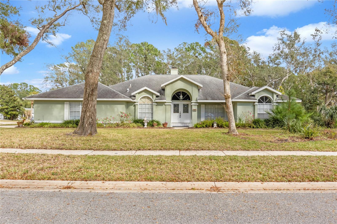
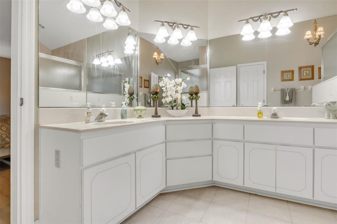
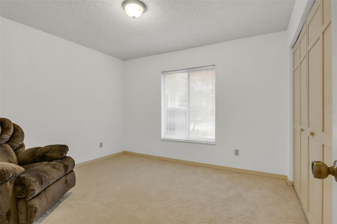
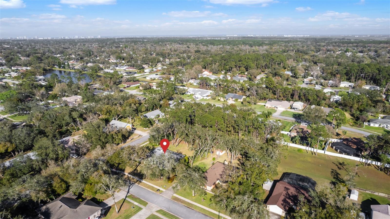
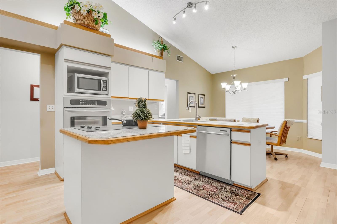
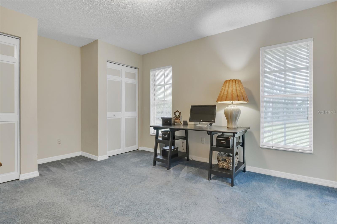
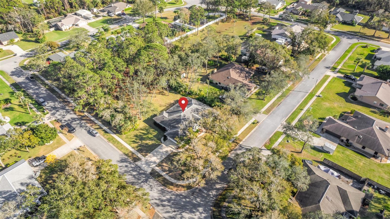
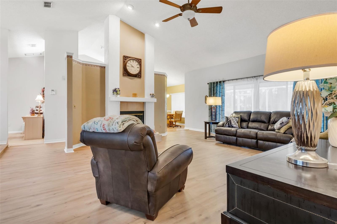
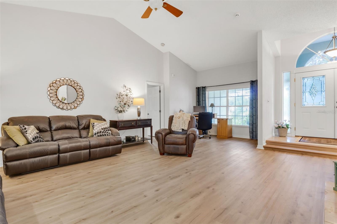
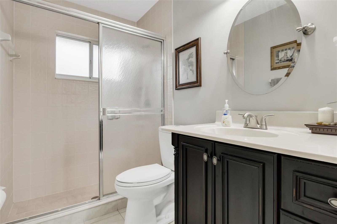
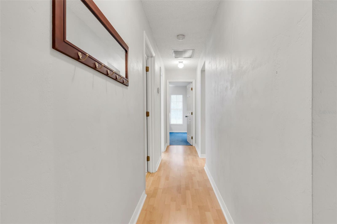
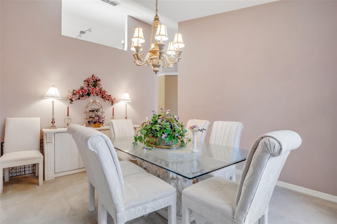
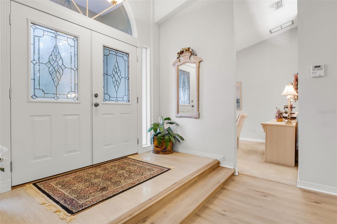
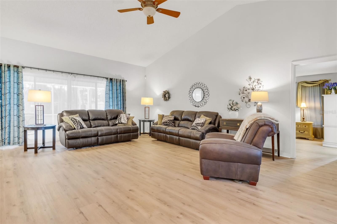
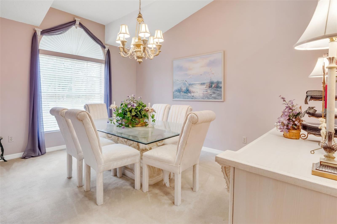
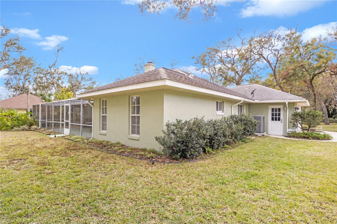
Active
5981 JANDON CT
$499,000
Features:
Property Details
Remarks
Nestled in the desirable Winter Park Estates neighborhood, this charming home stands among other large-lot residences and is conveniently close to shopping. With three bedrooms and two bathrooms, the property features a grand double-door entry, vaulted ceilings, and a cozy double-sided fireplace. The spacious master bedroom includes an ensuite bathroom and sliding glass doors leading to the screened porch. The formal dining room and the large kitchen, equipped with an island cooktop, a pantry with pull-out shelving, and a dining area, complete the heart of the home. The living room boasts four-panel sliding glass doors that open onto a 600-square-foot screened porch. The third bedroom also has sliding glass doors that access the screened porch. There is also a 8' X 10' shed on the property. The property has a private well for irrigation. Positioned on a generous 0.59-acre corner lot, the home is adorned with mature landscaping and trees. The seller is also willing to provide a four-point inspection report from August 2024, which indicates that the roof has an estimated remaining useful life of five to seven years. This well-maintained property has been cherished by the same family since its construction, making it a truly beautiful home.
Financial Considerations
Price:
$499,000
HOA Fee:
N/A
Tax Amount:
$2614
Price per SqFt:
$244.13
Tax Legal Description:
LOT40 WINTER PARK ESTATES MB 41 PG 107 PER OR 2997 PG 1549 PER OR 7047 PGS 1840-1841
Exterior Features
Lot Size:
25800
Lot Features:
Corner Lot, City Limits, Landscaped, Paved
Waterfront:
No
Parking Spaces:
N/A
Parking:
N/A
Roof:
Shingle
Pool:
No
Pool Features:
N/A
Interior Features
Bedrooms:
3
Bathrooms:
2
Heating:
Central, Electric
Cooling:
Central Air
Appliances:
Cooktop, Dishwasher, Microwave, Refrigerator
Furnished:
No
Floor:
Carpet, Laminate, Tile
Levels:
One
Additional Features
Property Sub Type:
Single Family Residence
Style:
N/A
Year Built:
1987
Construction Type:
Block, Stucco
Garage Spaces:
Yes
Covered Spaces:
N/A
Direction Faces:
West
Pets Allowed:
Yes
Special Condition:
None
Additional Features:
Awning(s), Irrigation System, Rain Gutters, Sidewalk, Sliding Doors
Additional Features 2:
Check with City of Port Orange for lease restrictions
Map
- Address5981 JANDON CT
Featured Properties