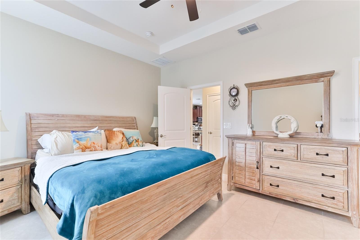
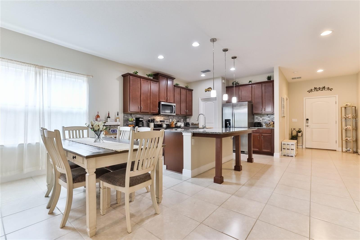
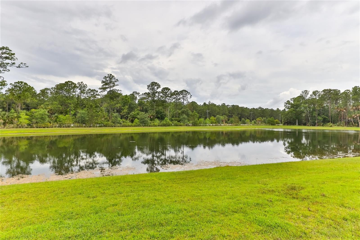
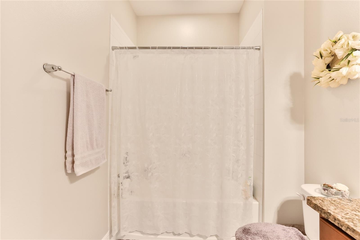
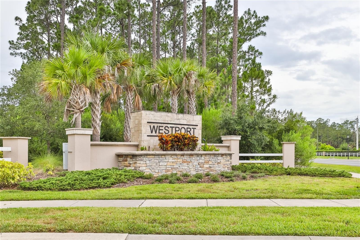
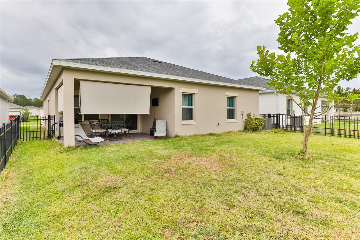
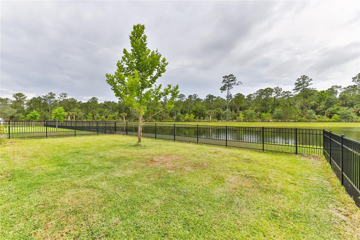
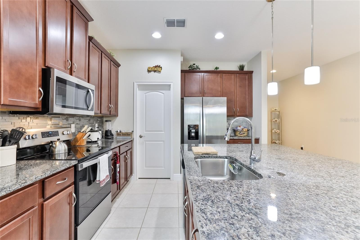
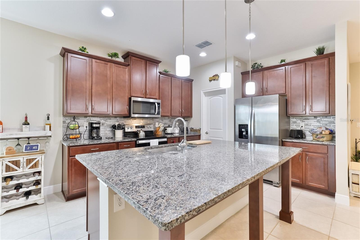
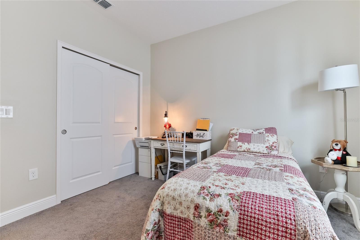
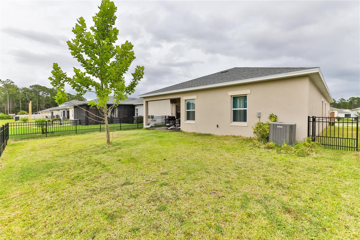
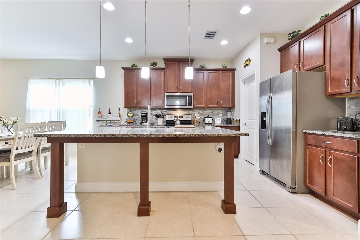
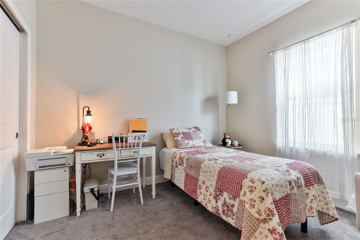
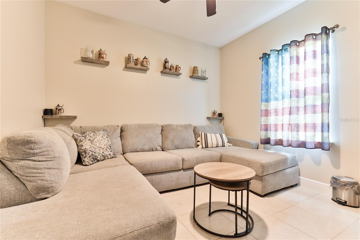
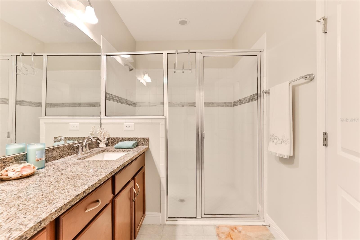
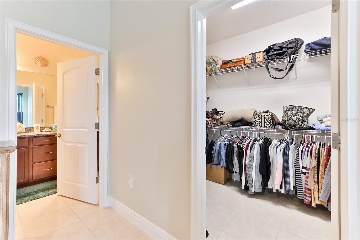
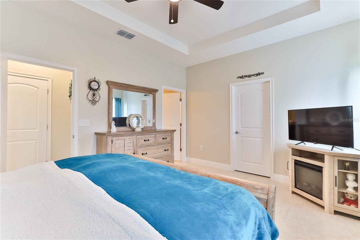
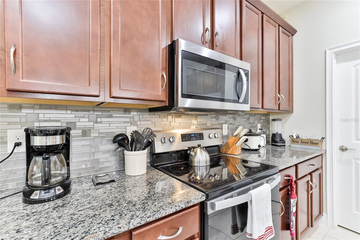
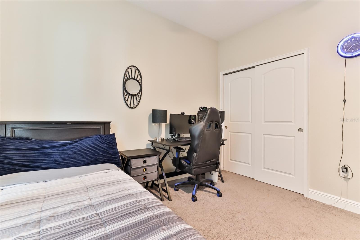
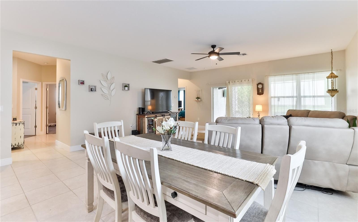
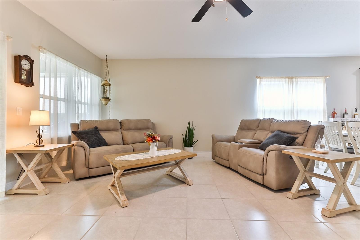
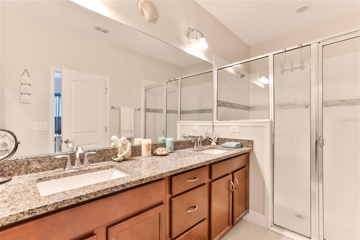
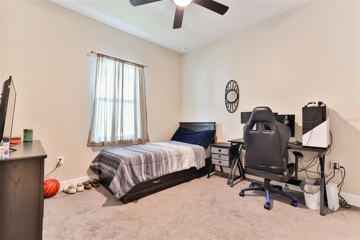
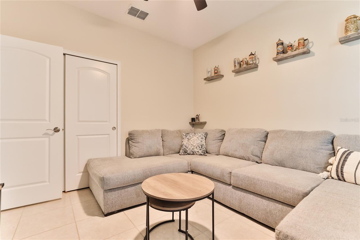
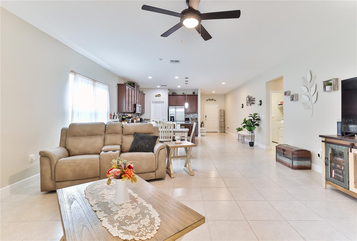
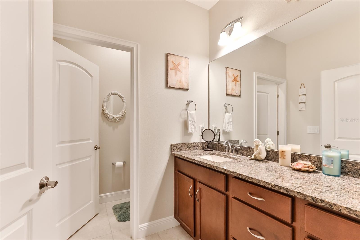
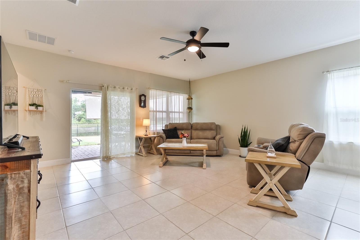
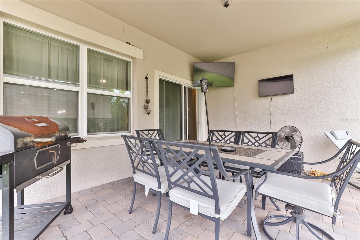
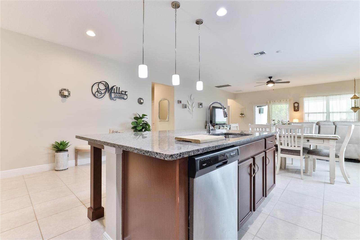
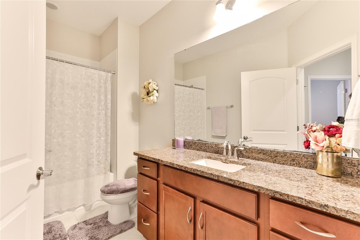
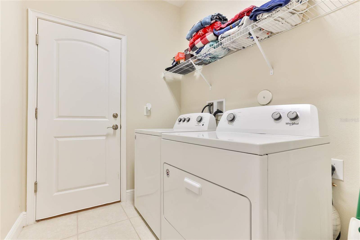
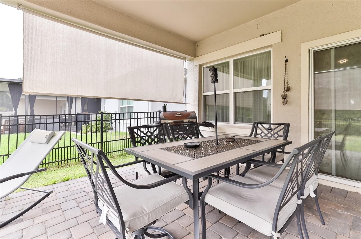
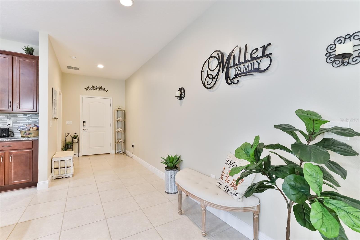
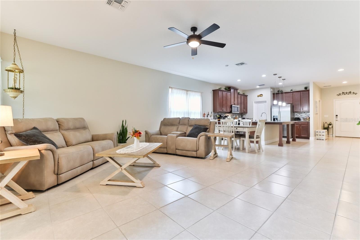
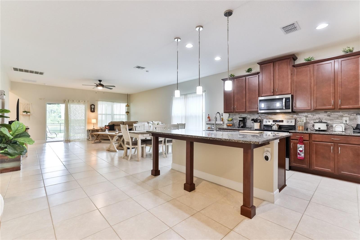
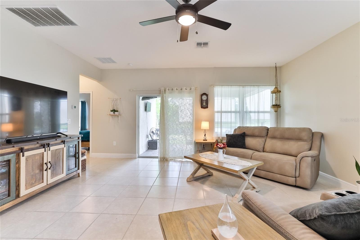
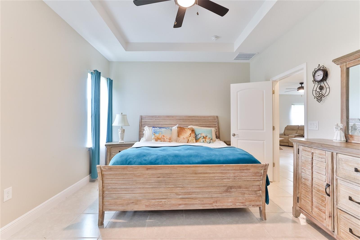
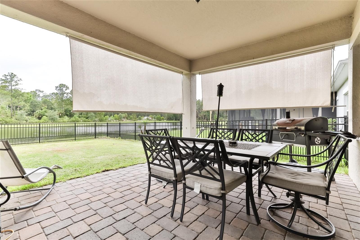
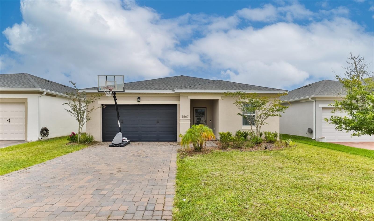
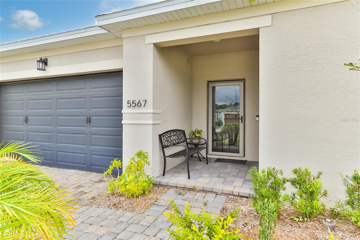
Active
5567 ESTERO LOOP
$420,000
Features:
Property Details
Remarks
This beautifully crafted 2021 home with 4 bedrooms, 2 bathrooms, and a 2 car garage, boasts a modern, open layout perfect for both entertaining guests and everyday life. The heart of the home features an impressive kitchen, with rich wood cabinets and sleek granite countertops, complemented by a stylish tile backsplash. Stainless steel appliances are ready for your culinary adventures, while the generous walk-in pantry ensures ample storage. The oversized island not only provides additional counter seating but also extra space for all your kitchen essentials. Retreat to the comfort of your primary bedroom, featuring a massive walk-in closet that promises to keep your wardrobe organized and accessible. The split floorplan design offers a peaceful and private living experience for everyone in the household. Step outside to the covered pavered patio with roll down shade for your convenience, and enjoy the tranquil water views it offers. Newer wrought iron fenced in back yard. Conveniently located close to the Pavillion shopping, restaurants, movie theatre, Publix, I-95, beaches, Daytona International Speedway, and the Daytona International Airport. All information recorded in the MLS intended to be accurate but cannot be guaranteed. Buyer must verify HOA information, schools, measurements and all other information.
Financial Considerations
Price:
$420,000
HOA Fee:
244
Tax Amount:
$6678.27
Price per SqFt:
$221.52
Tax Legal Description:
14-16-32 LOT 116 WESTPORT RESERVE PHASE 3 MB 59 PGS 70-77 PER OR 8008 PG 2154 PER OR 8234 PG 2140 PER OR 8266 PG 2513
Exterior Features
Lot Size:
6000
Lot Features:
N/A
Waterfront:
Yes
Parking Spaces:
N/A
Parking:
N/A
Roof:
Shingle
Pool:
No
Pool Features:
N/A
Interior Features
Bedrooms:
4
Bathrooms:
2
Heating:
Central
Cooling:
Central Air
Appliances:
Dishwasher, Dryer, Microwave, Range, Refrigerator, Washer
Furnished:
No
Floor:
Carpet, Tile
Levels:
One
Additional Features
Property Sub Type:
Single Family Residence
Style:
N/A
Year Built:
2021
Construction Type:
Block, Concrete, Stone
Garage Spaces:
Yes
Covered Spaces:
N/A
Direction Faces:
East
Pets Allowed:
No
Special Condition:
None
Additional Features:
Irrigation System, Sliding Doors
Additional Features 2:
See association documents
Map
- Address5567 ESTERO LOOP
Featured Properties