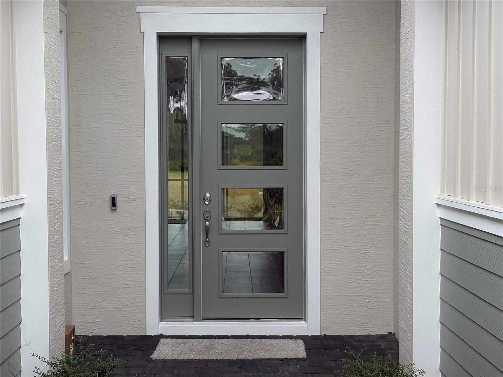
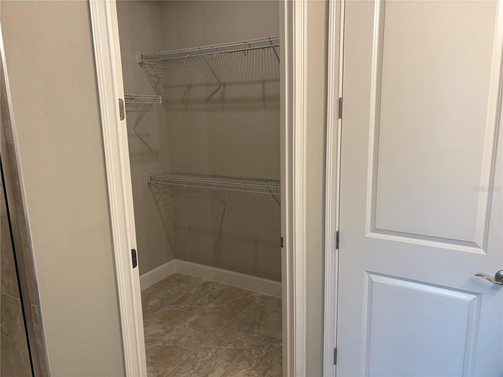
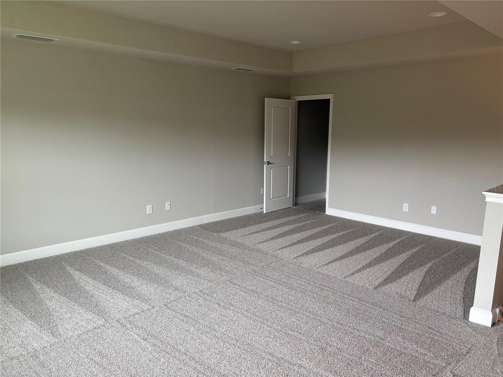
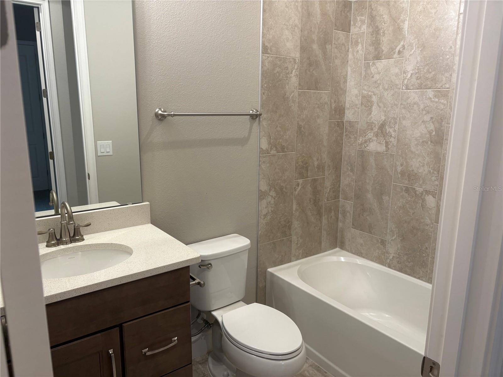
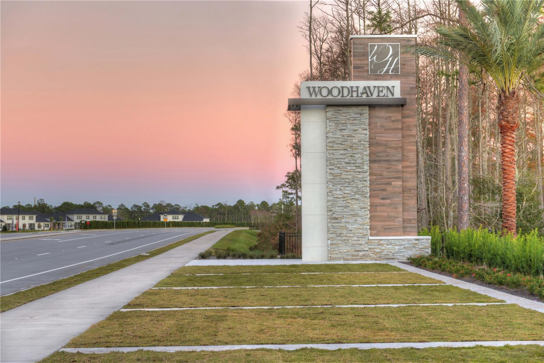
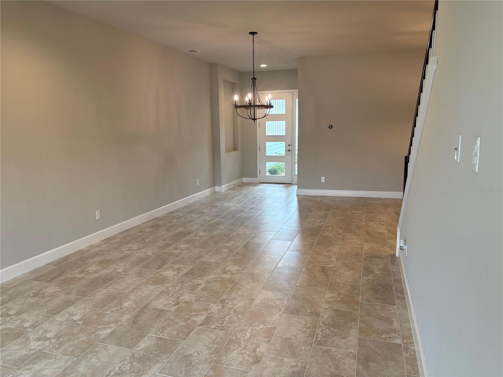
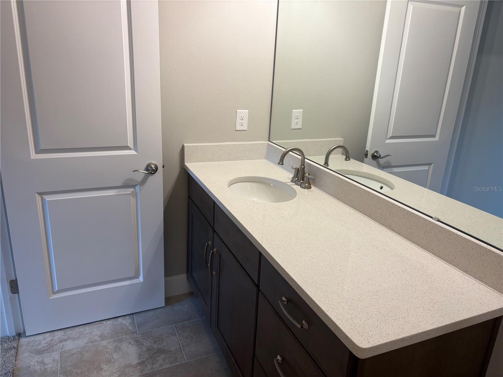
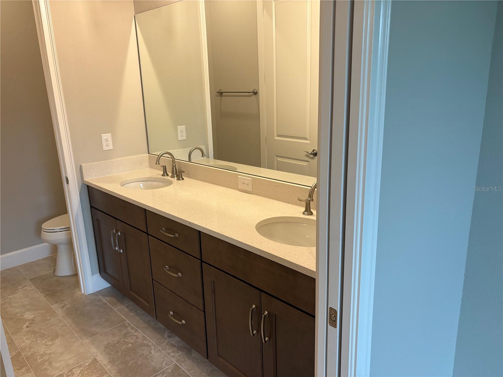
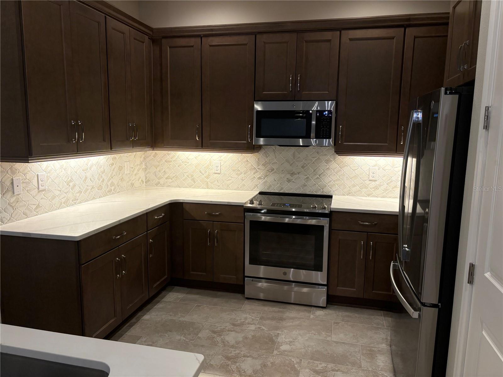
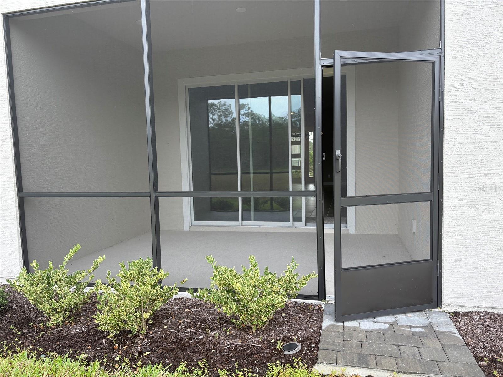
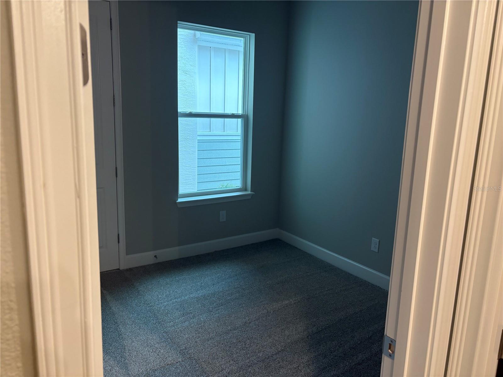
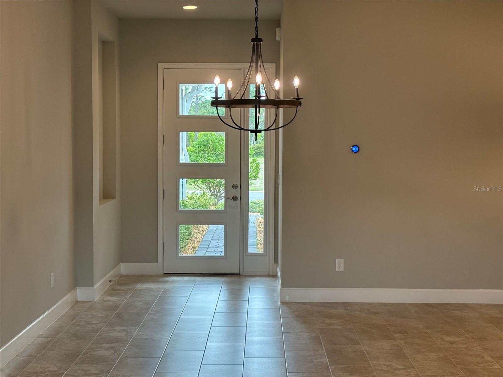
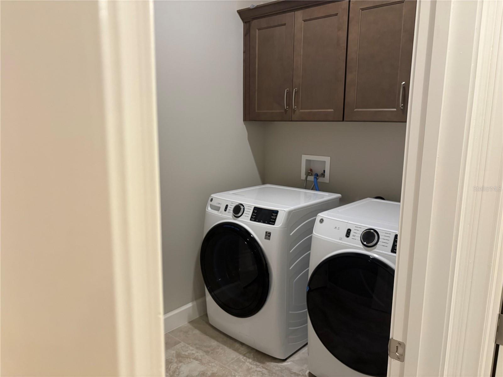
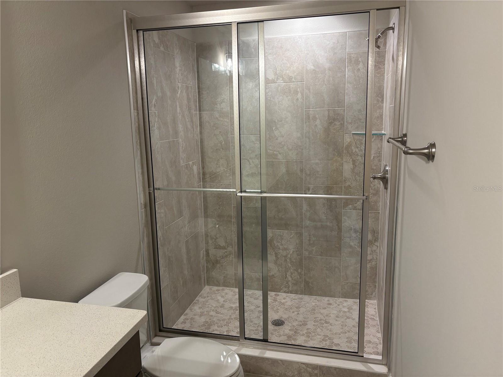
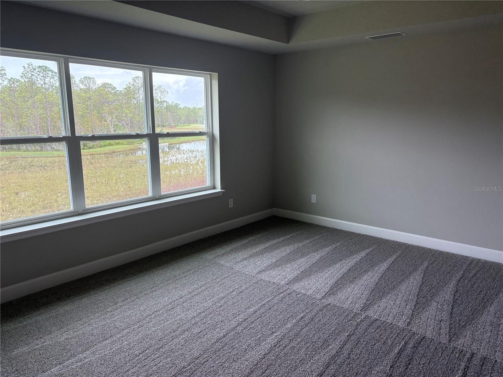
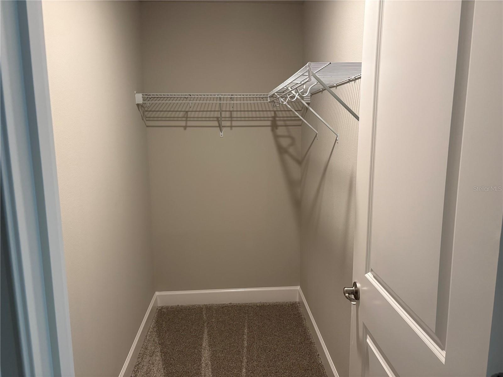
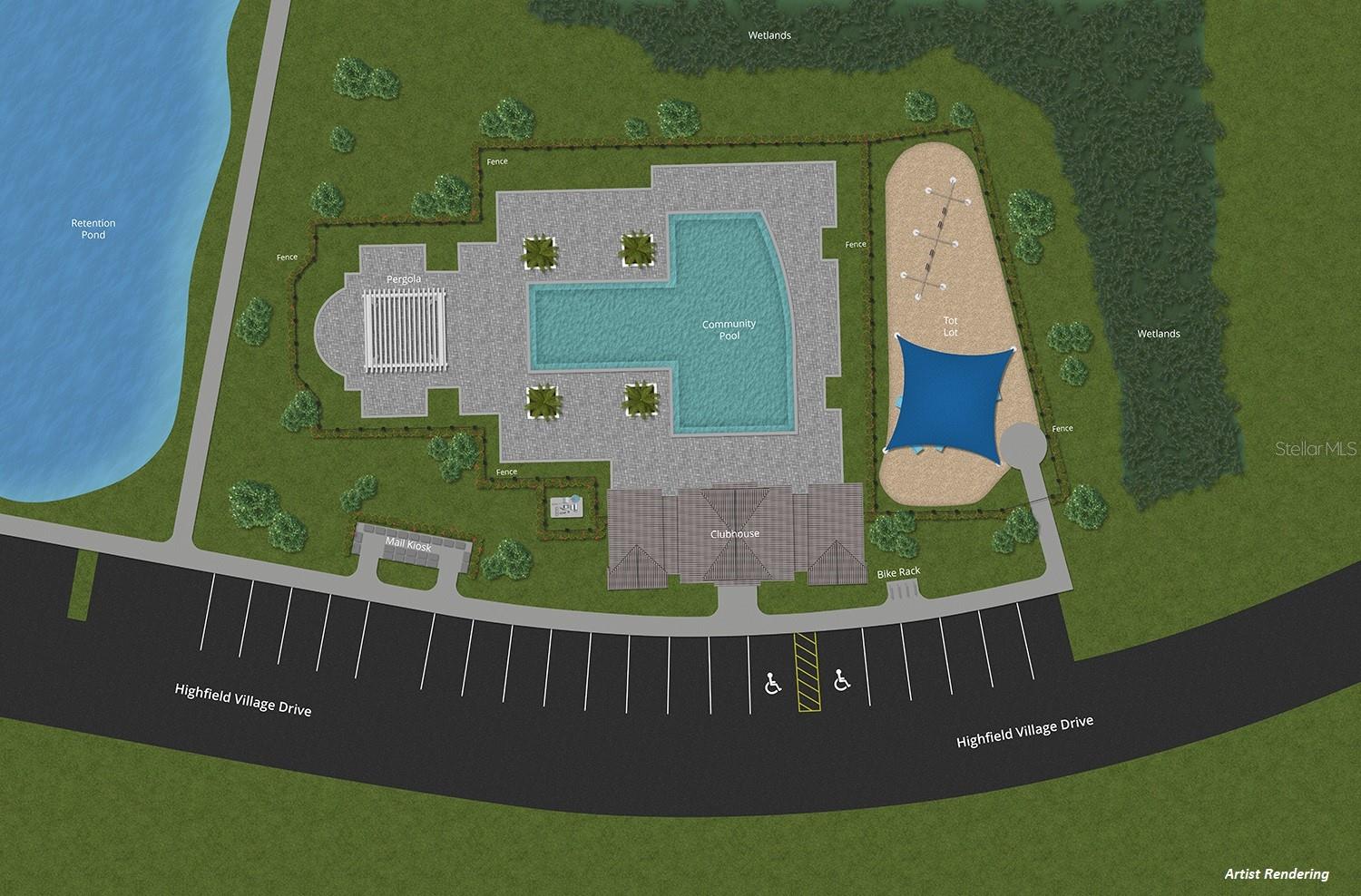
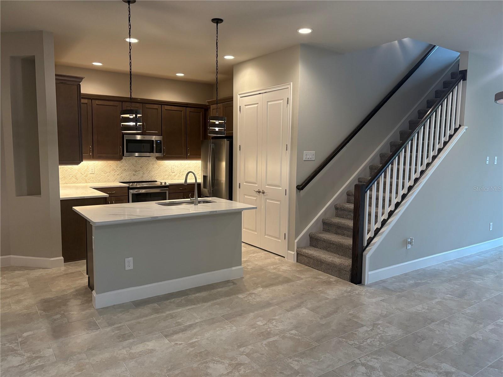
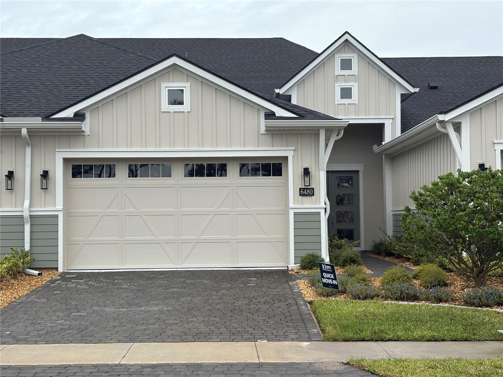
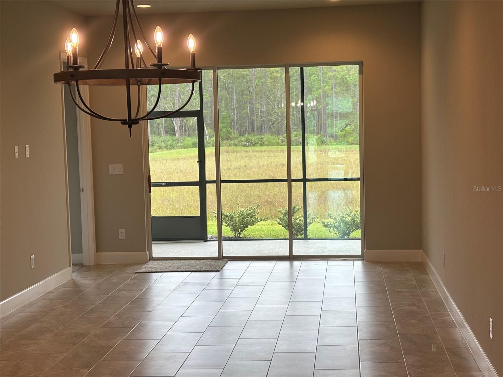
Active
6460 ROSEBERRY CT N
$411,900
Features:
Property Details
Remarks
ICI Homes the Blossom II is a beautifully designed 2,097sf townhome that perfectly blends style and functionality. Featuring 3 bedrooms, 3 full bathrooms, 2 car garage, and a versatile upstairs bonus room. With soaring 10-foot ceilings that lead to an elegant dining room, perfect for hosting dinners or casual gatherings. The open-concept living area, filled with natural light from large windows, seamlessly connects to the screened lanai—an inviting space for your morning coffee or a relaxing evening outdoors. At the heart of the home is the well-appointed kitchen, boasting a central island and ample custom cabinetry. The private main-level master suite offers a serene retreat with a walk-in closet, dual vanities, and a spacious walk-in shower. Conveniently located on the first floor are a second bedroom and bathroom, along with a laundry room and extra storage. Upstairs, the third bedroom, full bathroom, and expansive bonus room offer flexibility for a media room, home office, or guest suite. Whether you’re entertaining, working from home, or enjoying quiet moments on the lanai, the Blossom II offers a lifestyle of comfort and elegance. The HOA takes care of all lawn maintenance, sprinkler systems, and exterior building upkeep including roof, paint, gutters and downspouts. This means you can enjoy a worry-free lifestyle, knowing that your home is in expert hands.
Financial Considerations
Price:
$411,900
HOA Fee:
885
Tax Amount:
$809
Price per SqFt:
$196.42
Tax Legal Description:
32 & 33-16-33 & 4 & 5-17-33 LOT 103 WOODHAVEN PHASE 2 MB 65 PGS 97-114
Exterior Features
Lot Size:
3455
Lot Features:
Cleared, Conservation Area, Cul-De-Sac, City Limits, Landscaped, Sidewalk, Street Dead-End, Paved, Private
Waterfront:
No
Parking Spaces:
N/A
Parking:
Driveway
Roof:
Shingle
Pool:
No
Pool Features:
N/A
Interior Features
Bedrooms:
3
Bathrooms:
3
Heating:
Central
Cooling:
Central Air
Appliances:
Dishwasher, Disposal, Dryer, Electric Water Heater, Ice Maker, Microwave, Range, Refrigerator, Washer
Furnished:
Yes
Floor:
Carpet, Epoxy, Tile
Levels:
Two
Additional Features
Property Sub Type:
Townhouse
Style:
N/A
Year Built:
2024
Construction Type:
Block
Garage Spaces:
Yes
Covered Spaces:
N/A
Direction Faces:
East
Pets Allowed:
Yes
Special Condition:
None
Additional Features:
Rain Gutters, Sidewalk, Sliding Doors, Sprinkler Metered
Additional Features 2:
Contact HOA
Map
- Address6460 ROSEBERRY CT N
Featured Properties