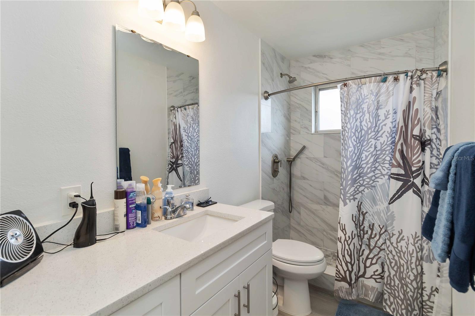
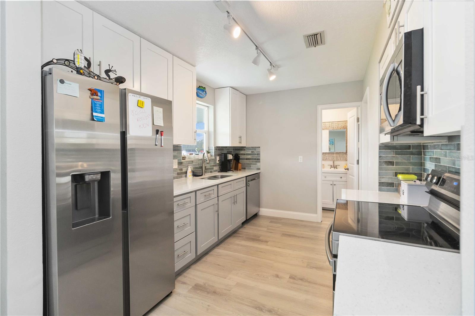
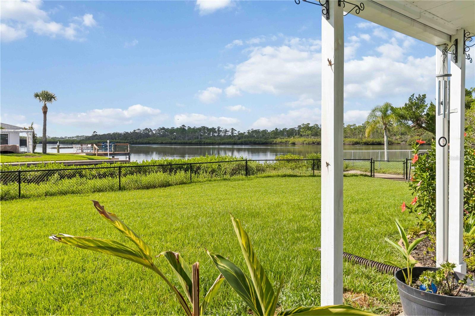
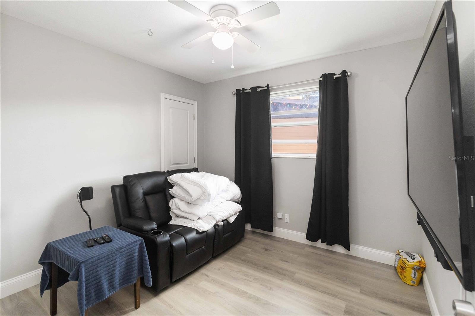
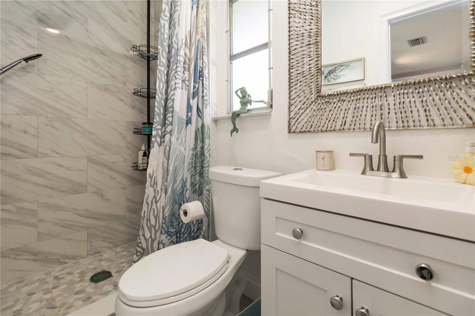
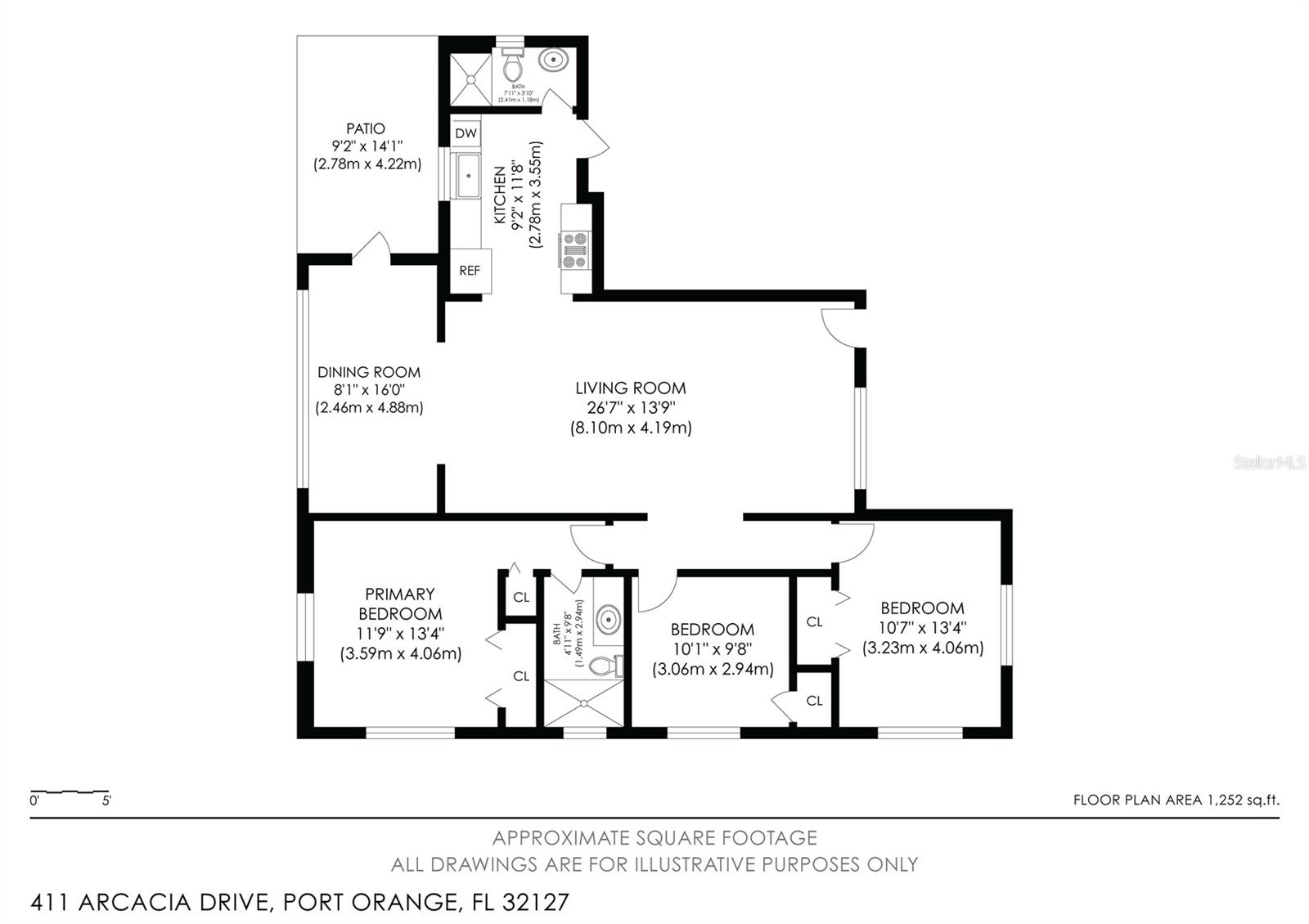
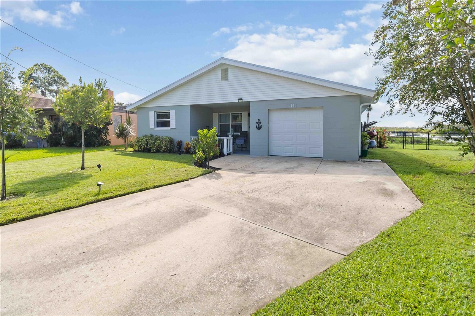
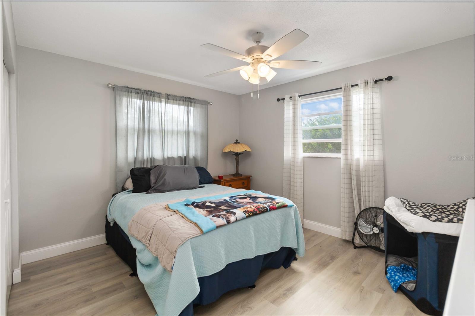
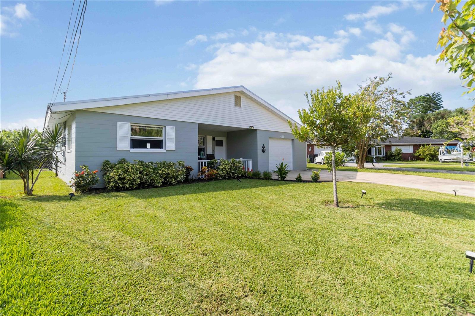
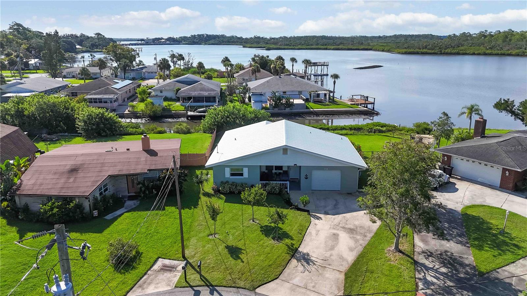
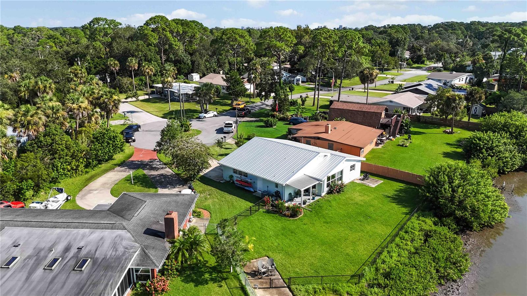
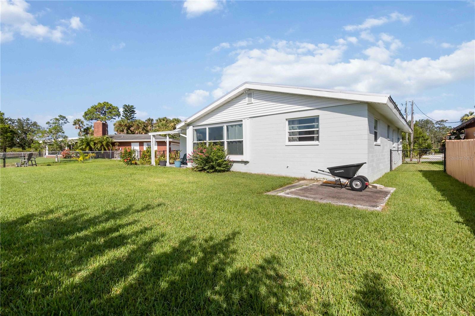
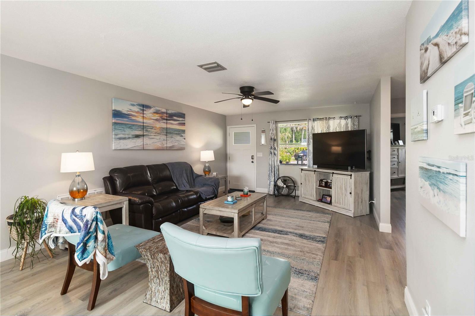
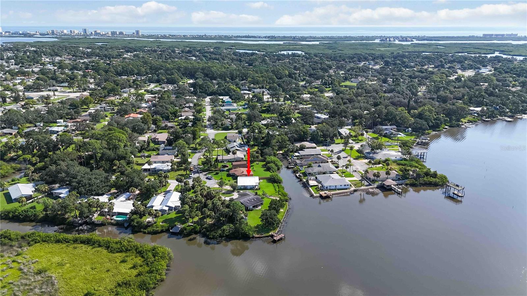
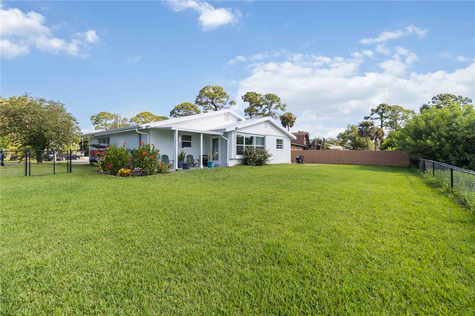
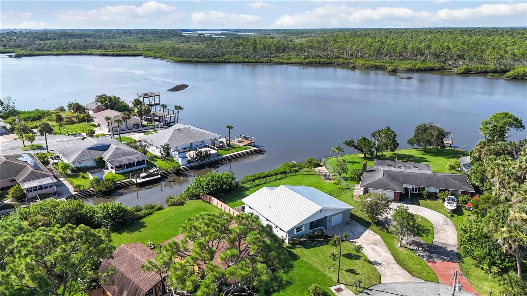
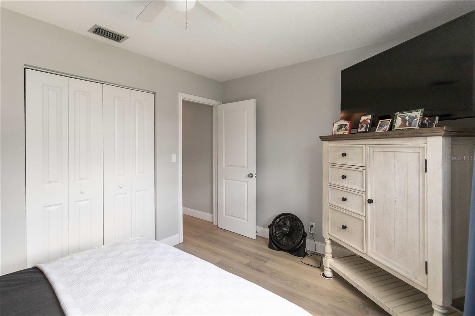
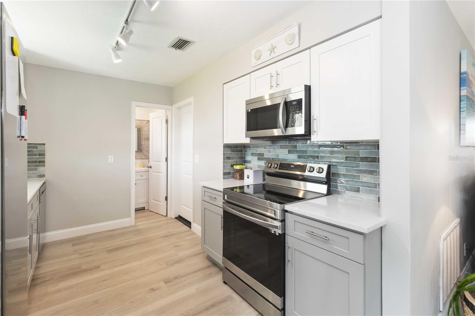
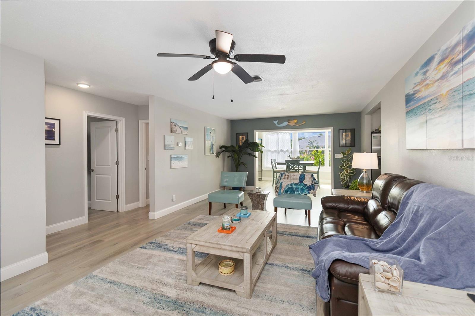
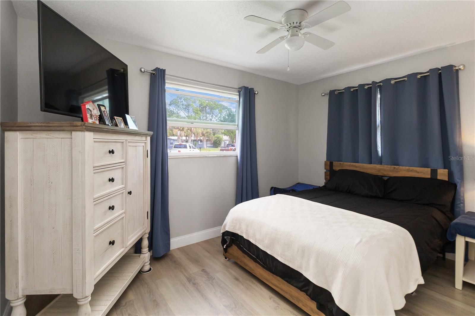
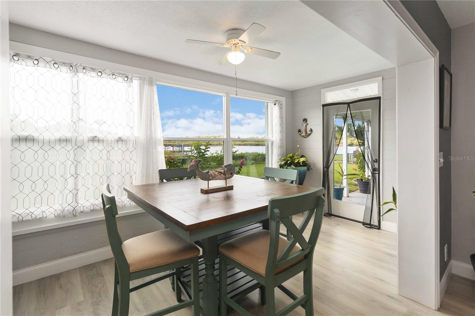
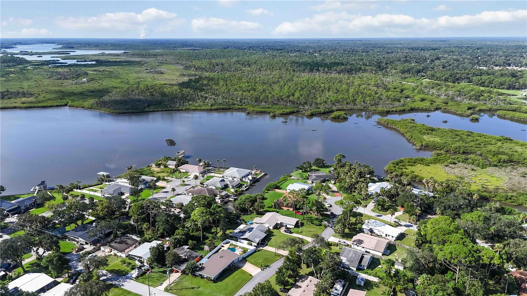
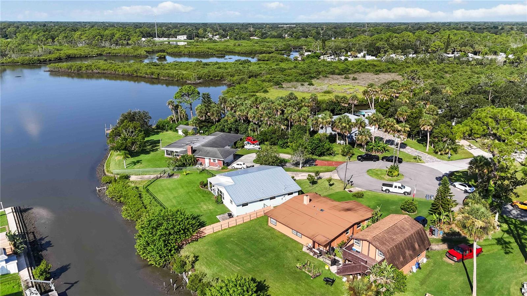
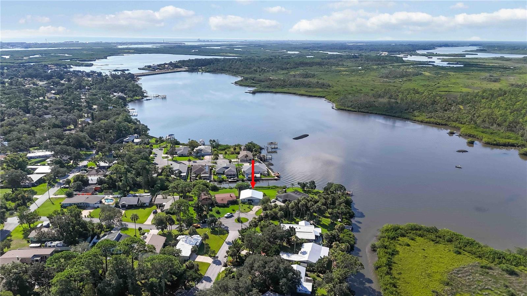
Active
411 ACACIA CIR
$515,000
Features:
Property Details
Remarks
Experience waterfront living at its best in this 3-bedroom, 2-bathroom home with 1,326 square feet of thoughtfully designed space, perfectly positioned on the bay in Port Orange. With sparkling water views right in your backyard, every day feels like a getaway. Inside, the bright and airy open floor plan is designed for both comfort and style. The living area features sleek vinyl flooring that flows seamlessly into the kitchen, where you’ll find stainless steel appliances, a striking backsplash, and plenty of room to create your favorite meals. The adjacent dining room offers direct access to the porch and backyard, making it easy to enjoy sunset dinners or morning coffee with a view. The primary suite is a private retreat, complete with an en suite bath and a walk-in shower. Two additional bedrooms and a second full bath provide flexibility for guests, family, or a home office. Step outside to your beautifully landscaped, fenced backyard that backs directly onto the bay. Whether you’re entertaining friends, unwinding after a long day, or simply soaking in the waterfront scenery, this outdoor space is designed to impress. Ideally located just minutes from popular restaurants, shopping, and the area’s renowned beaches, this home combines everyday convenience with the ultimate coastal lifestyle. Mortgage savings may be available for buyers of this listing.
Financial Considerations
Price:
$515,000
HOA Fee:
N/A
Tax Amount:
$4276
Price per SqFt:
$388.39
Tax Legal Description:
LOT 14 BAYWOOD REPLAT NO 2 MB 19 PG 203 PER OR 6870 PG 1539 PER OR 7091 PG 3230 PER OR 7138 PG 3244 PER OR 7909 PG 1283 PER OR 8022 PG 2959 PER OR 8100 PG 4370 PER OR 8408 PG 2471
Exterior Features
Lot Size:
8742
Lot Features:
N/A
Waterfront:
Yes
Parking Spaces:
N/A
Parking:
Driveway, Garage Door Opener
Roof:
Metal
Pool:
No
Pool Features:
N/A
Interior Features
Bedrooms:
3
Bathrooms:
2
Heating:
Central, Electric
Cooling:
Central Air
Appliances:
Dishwasher, Dryer, Range, Refrigerator, Washer
Furnished:
No
Floor:
Vinyl
Levels:
One
Additional Features
Property Sub Type:
Single Family Residence
Style:
N/A
Year Built:
1966
Construction Type:
Block, Concrete
Garage Spaces:
Yes
Covered Spaces:
N/A
Direction Faces:
Northwest
Pets Allowed:
Yes
Special Condition:
None
Additional Features:
Other, Private Mailbox, Rain Gutters
Additional Features 2:
Buyer To Verify All Lease Restrictions
Map
- Address411 ACACIA CIR
Featured Properties