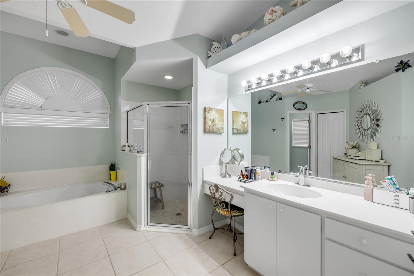
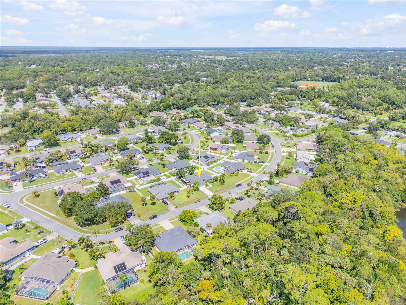
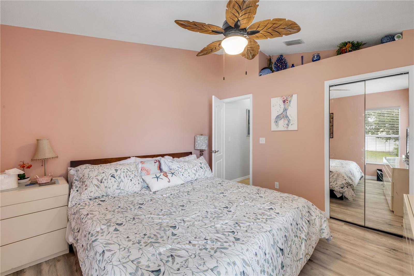
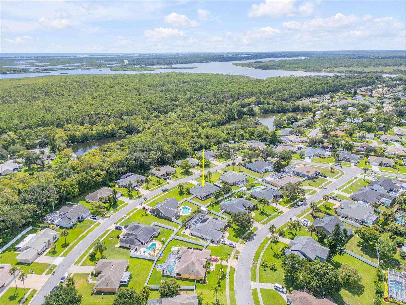
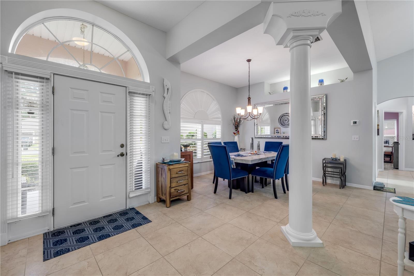
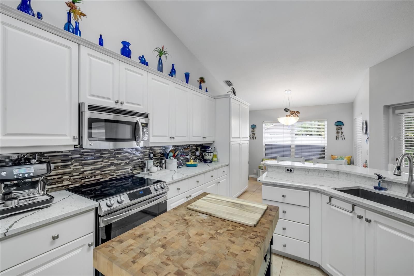
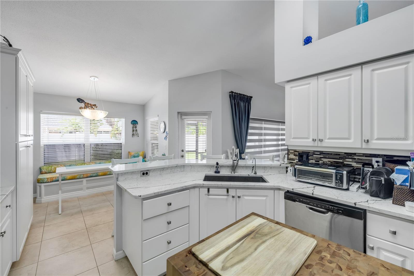
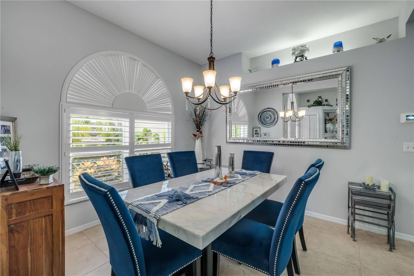
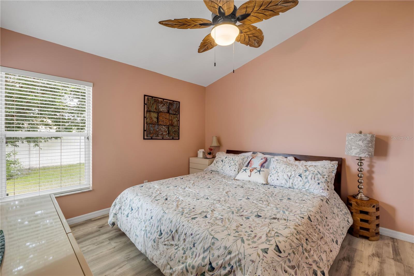
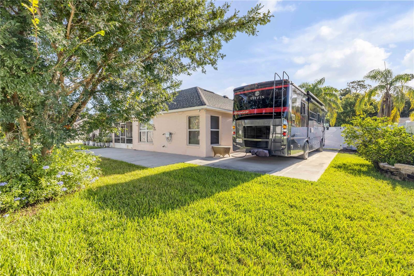
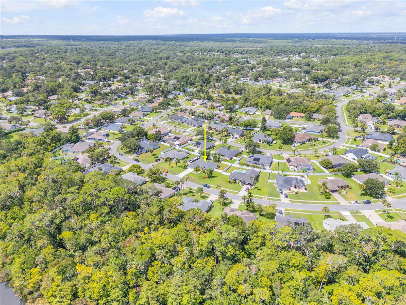
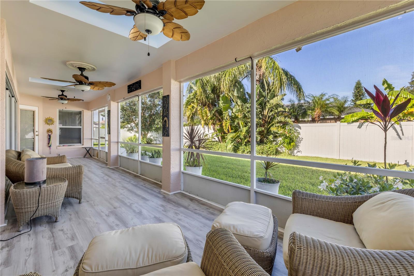
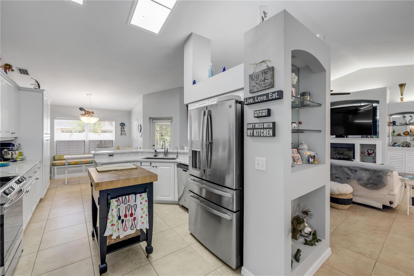
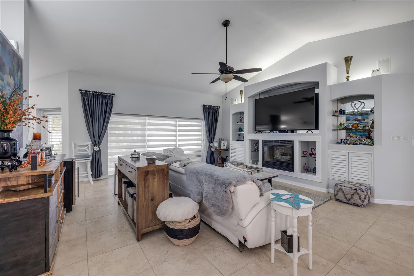
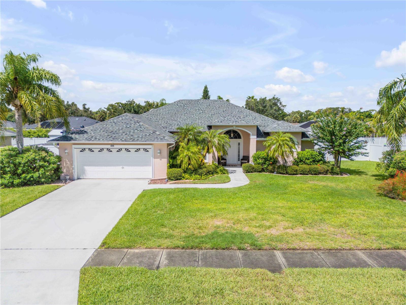
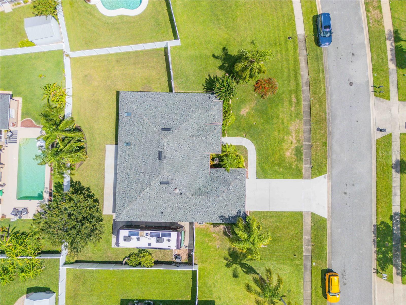
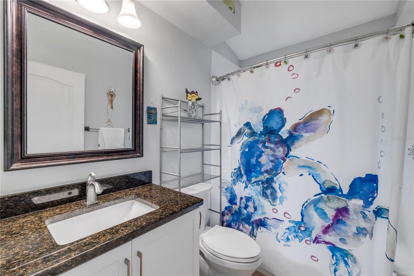
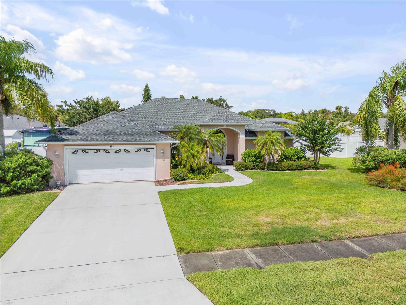
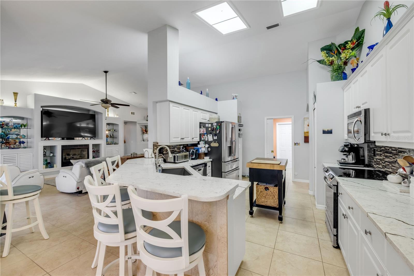
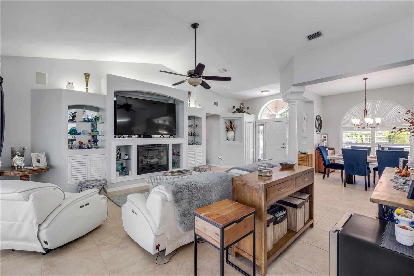
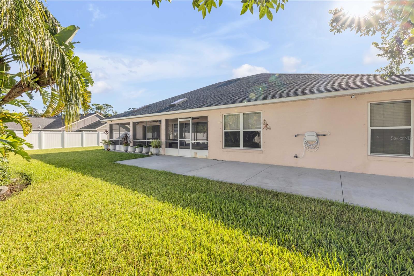
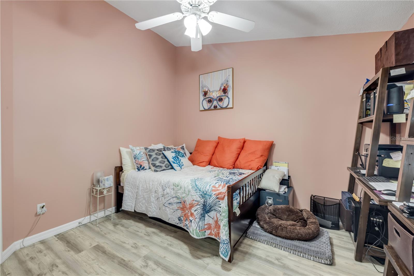
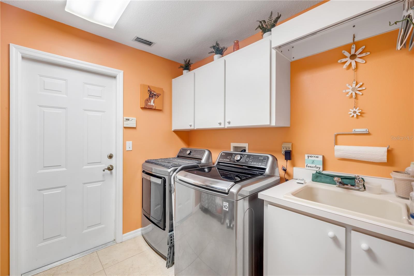
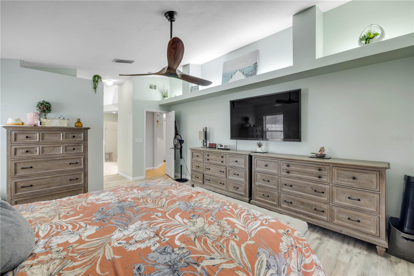
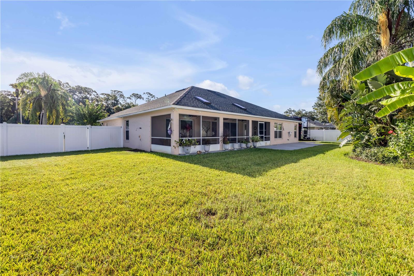
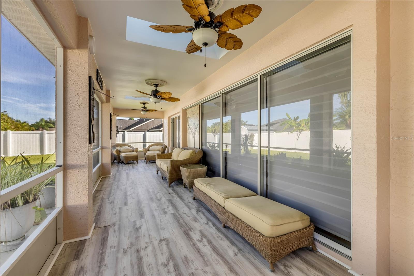
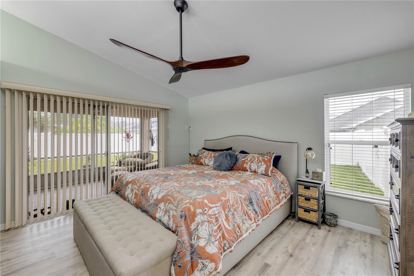
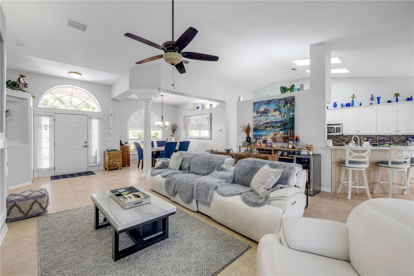
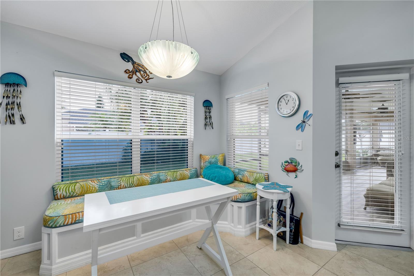
Active
433 NASH LN
$468,000
Features:
Property Details
Remarks
Welcome to this beautifully maintained 3-bedroom, 2-bathroom home in the desirable Oakland Park community. Offering 1,998 square feet of living space on over a quarter-acre, this property sits on a beautifully landscaped lot and includes a 2-car garage plus a rear parking slab, perfect for RVs or boats. Step inside to an inviting open floor plan with vaulted ceilings that create a bright, spacious feel. The dining area flows seamlessly into the living room, which features a cozy fireplace and built-in shelving, and continues into the kitchen with stainless steel appliances, a gorgeous tile backsplash, and a cozy breakfast nook. The primary suite is a true retreat with built-in features, a luxurious bathroom with a separate tub and shower, and private sliding glass door access to the lanai. Two additional bedrooms and a full bath provide comfortable accommodations for family or guests. Enjoy year-round outdoor living in the oversized screened-in lanai, enhanced with laminate flooring, three ceiling fans, and plenty of space for entertaining. The backyard is fully fenced and offers ample room to relax or play. Additional updates include a newer roof 4 years , AC unit, 3 months old, hot water heater 4 years old, and automated shades in the living room. Conveniently located close to shopping, grocery stores, and dining, and just minutes from the coast and popular beaches, this home blends comfort, style, and a prime location. Mortgage savings may be available for buyers of this listing.
Financial Considerations
Price:
$468,000
HOA Fee:
125
Tax Amount:
$4037
Price per SqFt:
$234.23
Tax Legal Description:
LOT 80 OAKLAND PARK PHASE II MB 43 PGS 74-75 INC PER OR 4297 PG 4699 PER OR 7787 PG 3357 PER OR 8386 PG 4448
Exterior Features
Lot Size:
12321
Lot Features:
N/A
Waterfront:
No
Parking Spaces:
N/A
Parking:
Driveway, Garage Door Opener, Parking Pad, RV Access/Parking
Roof:
Shingle
Pool:
No
Pool Features:
N/A
Interior Features
Bedrooms:
3
Bathrooms:
2
Heating:
Central, Electric
Cooling:
Central Air
Appliances:
Dishwasher, Dryer, Microwave, Range, Refrigerator, Washer
Furnished:
No
Floor:
Laminate, Tile
Levels:
One
Additional Features
Property Sub Type:
Single Family Residence
Style:
N/A
Year Built:
1998
Construction Type:
Block, Concrete, Stucco
Garage Spaces:
Yes
Covered Spaces:
N/A
Direction Faces:
East
Pets Allowed:
Yes
Special Condition:
None
Additional Features:
Lighting, Rain Gutters, Sidewalk, Sliding Doors
Additional Features 2:
Buyer To Verify All Lease Restrictions
Map
- Address433 NASH LN
Featured Properties