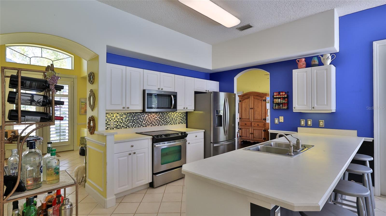
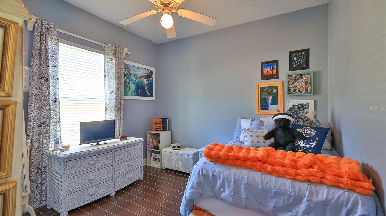
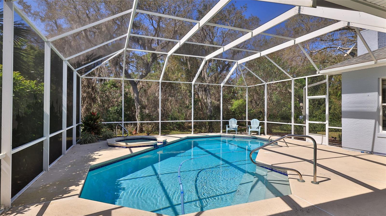
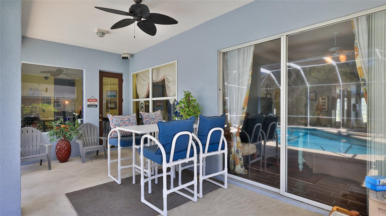
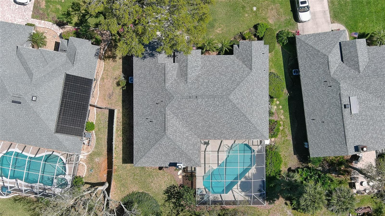
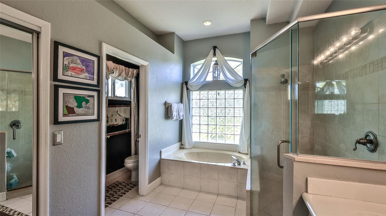
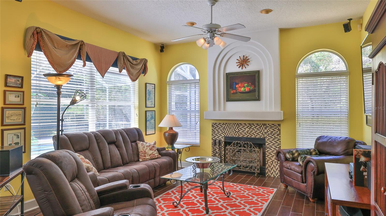
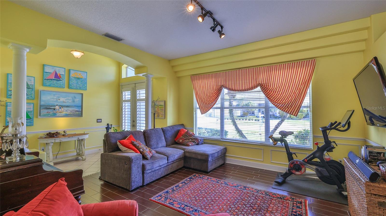
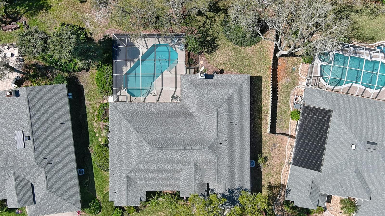
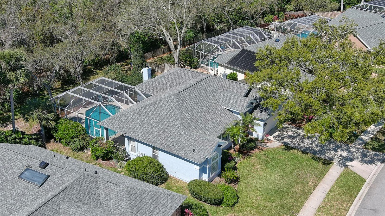
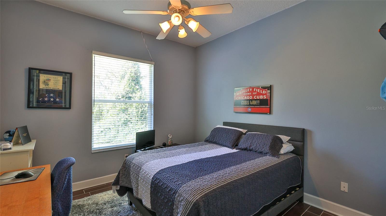
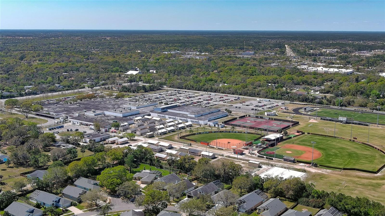
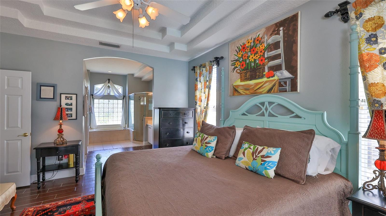
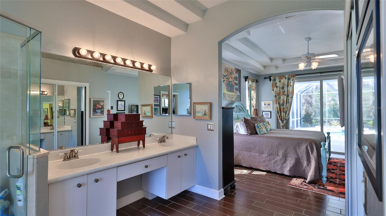
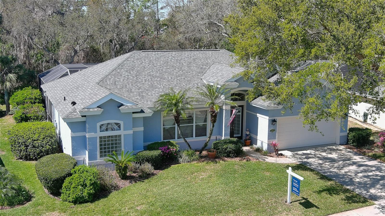
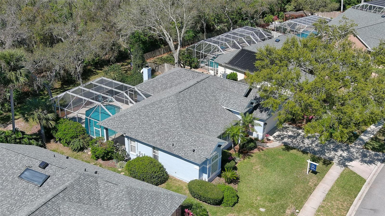
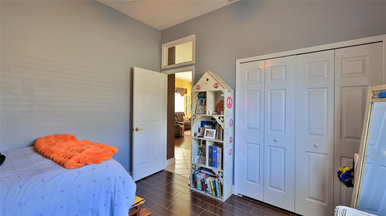

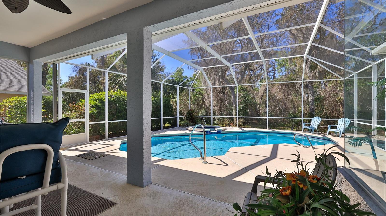
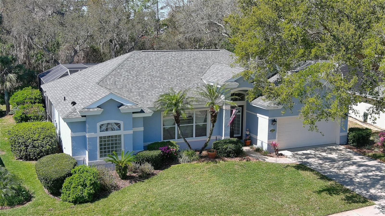
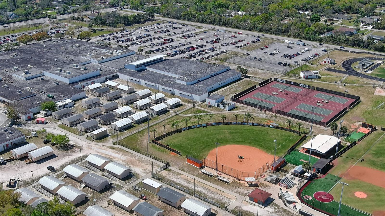
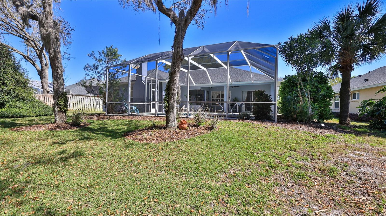
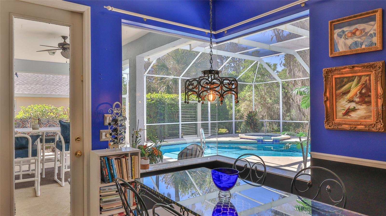

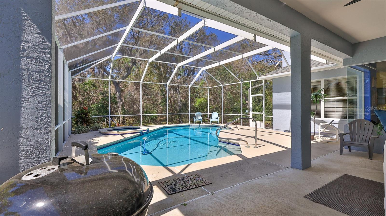
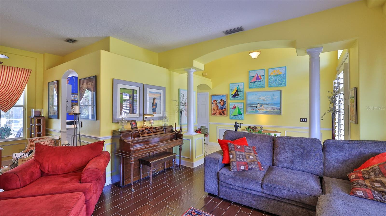
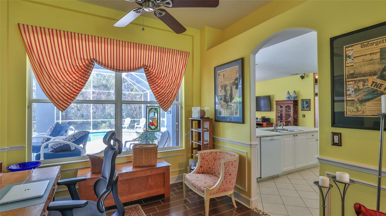
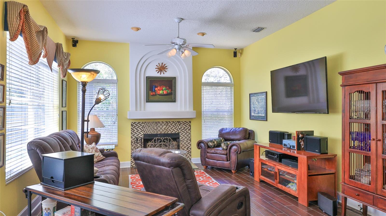
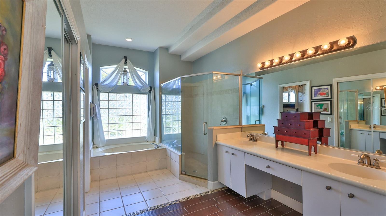
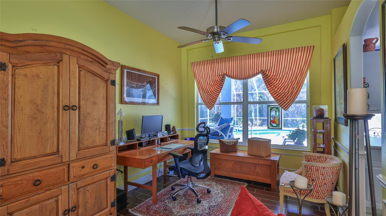
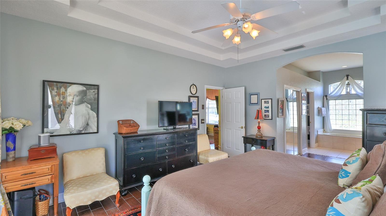
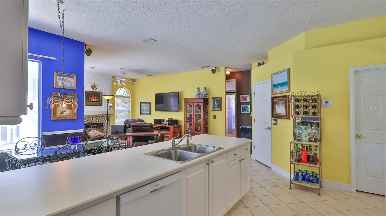
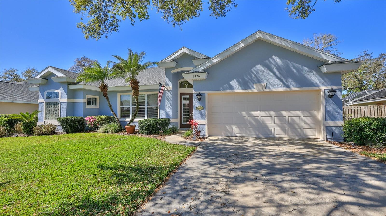
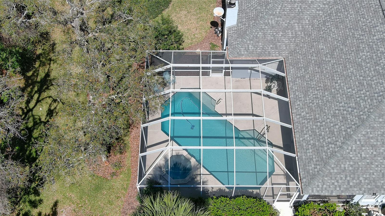
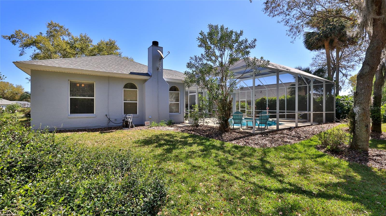
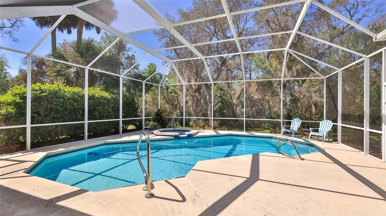
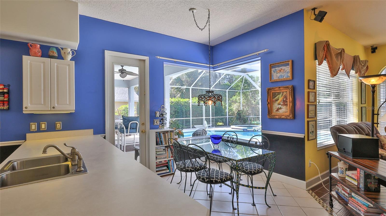
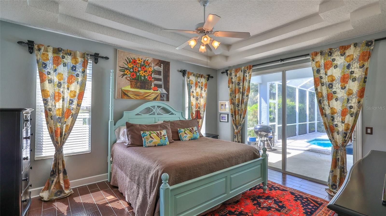
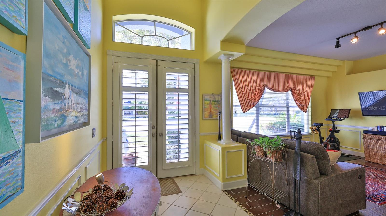
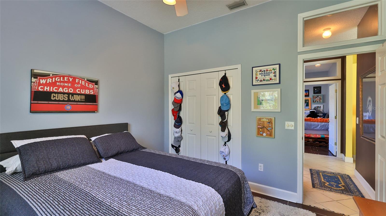
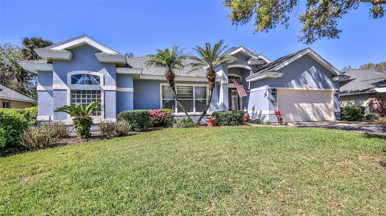
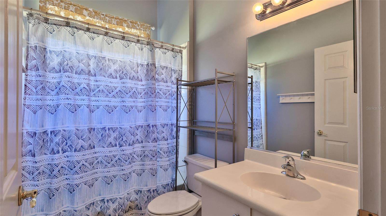
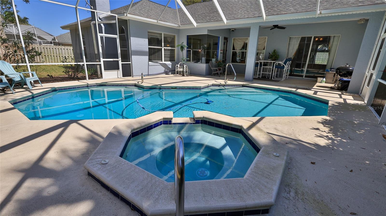
Pending
5776 FALLING TREE LN
$503,000
Features:
Property Details
Remarks
Built by ICI, this home is in the desirable Countryside West subdivision and features an ideal floor plan with grand double front doors, a split layout, 10-foot ceilings and a bright, open design enhanced by crown molding accents. On a quiet street with sidewalks, this property offers great potential, as the sellers are empty nesters and downsizing. A new roof was installed in July 2022, providing added peace of mind. The kitchen is well-appointed with a walk-in pantry and a breakfast bar. The open-concept design seamlessly connects the kitchen, breakfast nook and family room, which includes a fireplace, all overlooking the private screened pool with views of the conservation area. Ideal for relaxation and entertaining. The formal living room is used as a secondary family room, and the dining room serves as a home office, offering versatility to suit various needs. Conveniently near Spruce Creek High School, this home is an excellent choice. The private primary suite features an expansive walk-in closet, a beautiful view of the pool deck, a Jacuzzi-style tub, a separate tiled shower and dual vanities. Two guest bedrooms share a full bath, while the third bedroom offers flexibility as an office or additional guest space.
Financial Considerations
Price:
$503,000
HOA Fee:
625
Tax Amount:
$3090.51
Price per SqFt:
$242.29
Tax Legal Description:
LOT 79 COUNTRYSIDE WEST PUD PHASE II MB 45 PTS 164 & 165 INC PER OR 4736 PG 2089
Exterior Features
Lot Size:
11400
Lot Features:
Cleared, City Limits, Sidewalk, Paved
Waterfront:
No
Parking Spaces:
N/A
Parking:
Garage Door Opener, Guest
Roof:
Shingle
Pool:
Yes
Pool Features:
Lighting, Screen Enclosure
Interior Features
Bedrooms:
3
Bathrooms:
2
Heating:
Central
Cooling:
Central Air
Appliances:
Cooktop, Dishwasher, Disposal, Dryer, Freezer, Ice Maker, Microwave, Range, Refrigerator, Washer
Furnished:
No
Floor:
Ceramic Tile
Levels:
One
Additional Features
Property Sub Type:
Single Family Residence
Style:
N/A
Year Built:
1997
Construction Type:
Concrete, Stucco
Garage Spaces:
Yes
Covered Spaces:
N/A
Direction Faces:
South
Pets Allowed:
Yes
Special Condition:
None
Additional Features:
Irrigation System, Lighting, Private Mailbox, Sidewalk
Additional Features 2:
Buyer agent check with HOA
Map
- Address5776 FALLING TREE LN
Featured Properties