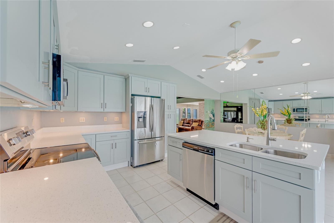
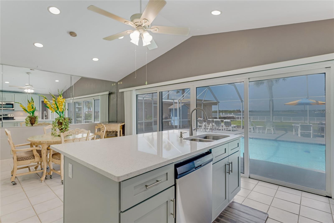
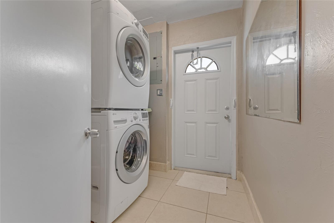
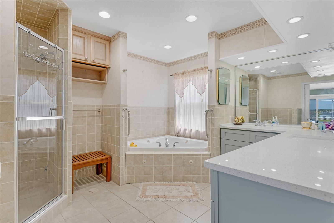
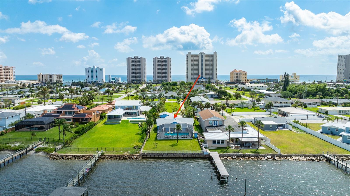
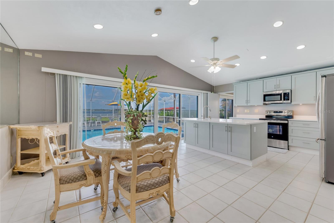
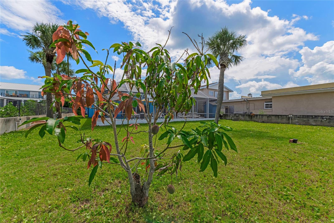
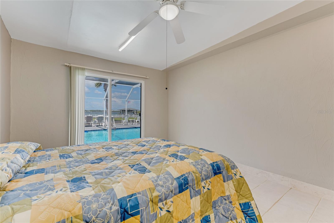
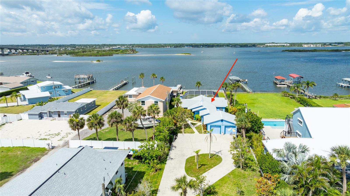
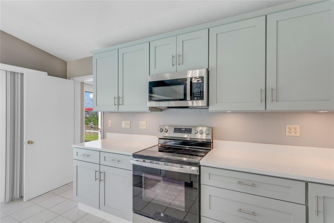
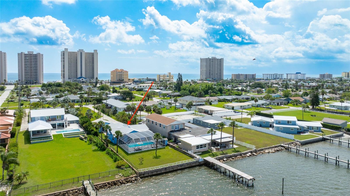
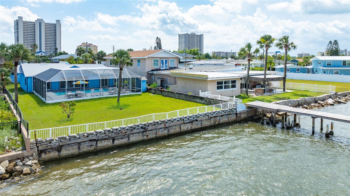
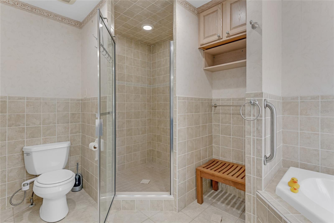
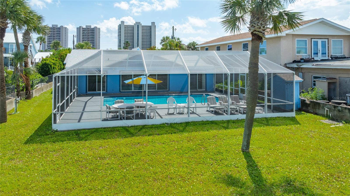
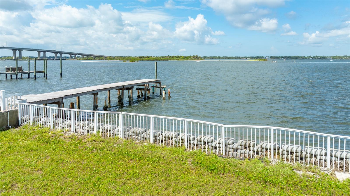
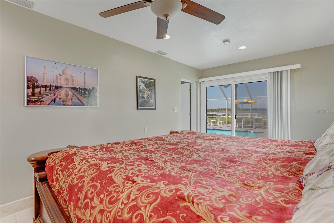
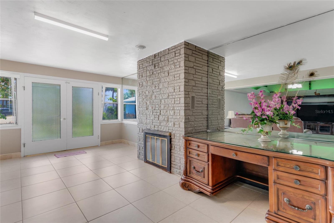
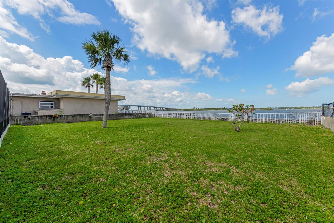
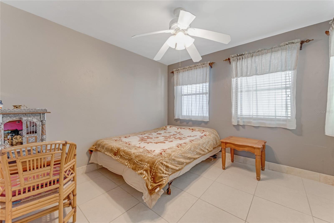
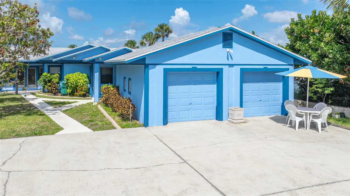
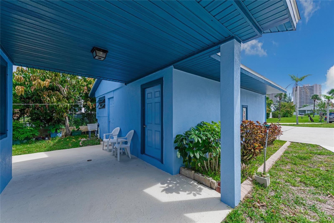
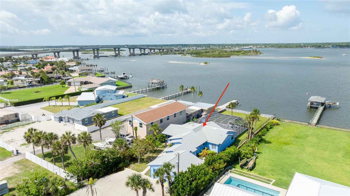
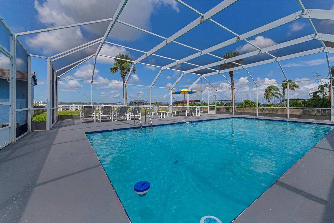
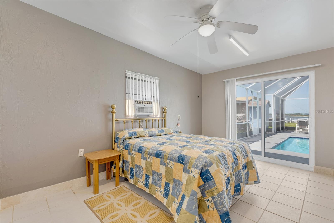
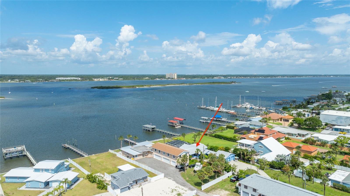
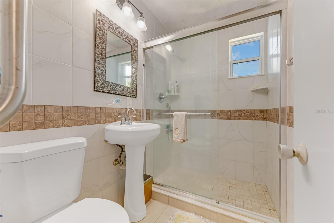
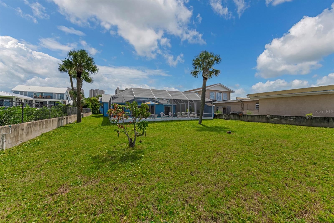
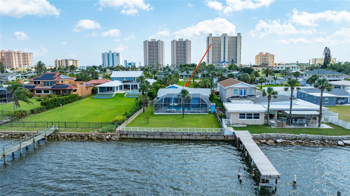
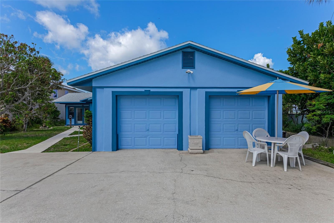
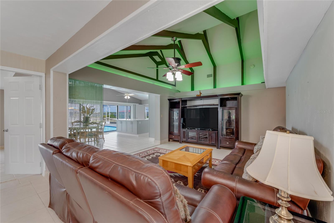
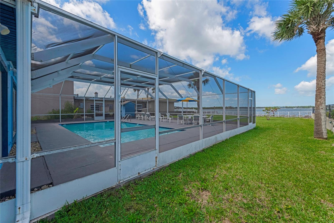
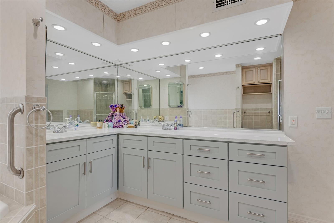
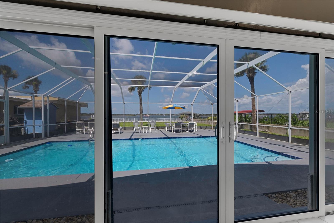
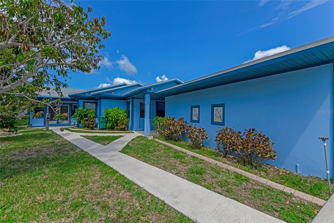
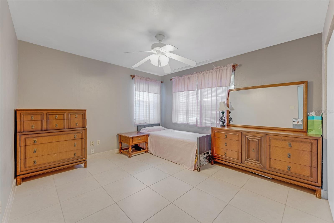
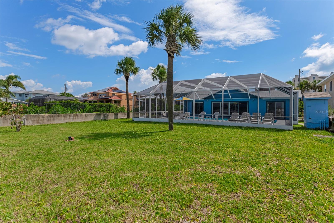
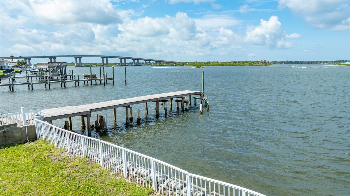
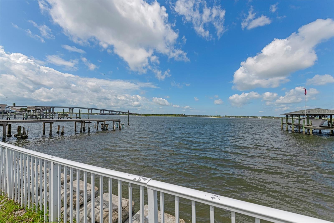
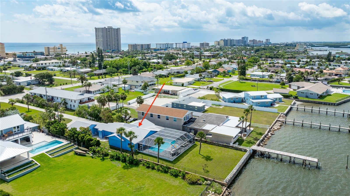
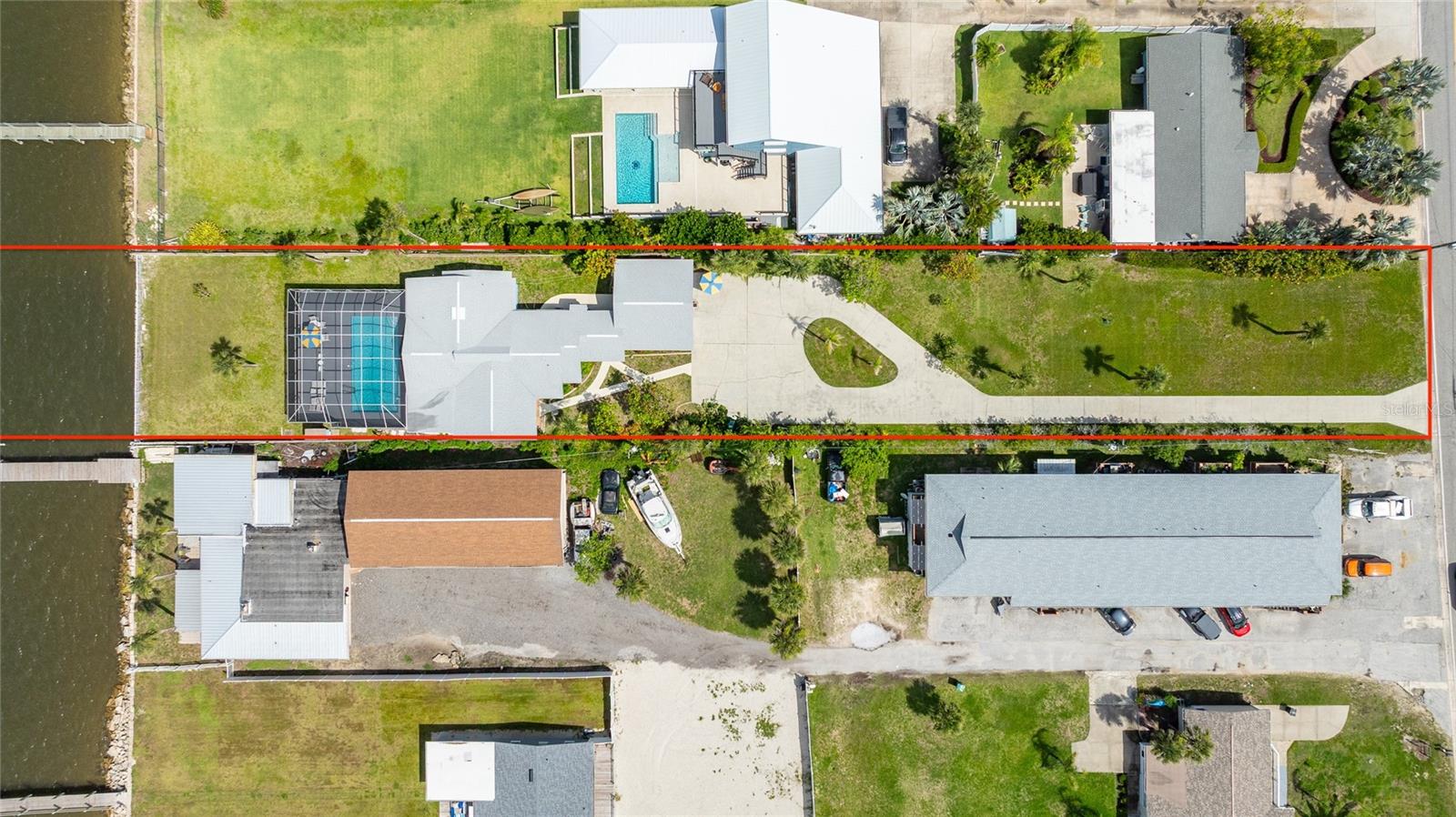
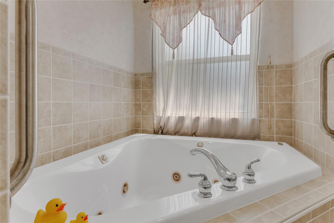
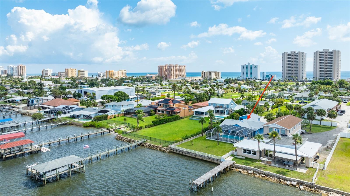
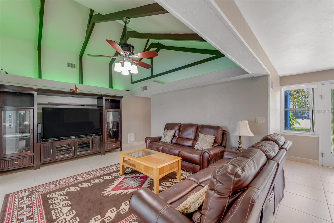
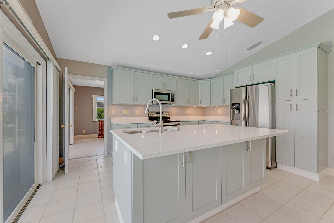
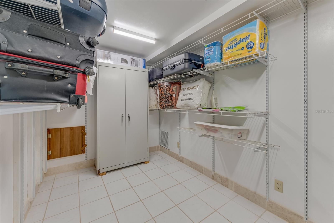
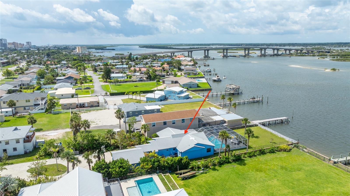
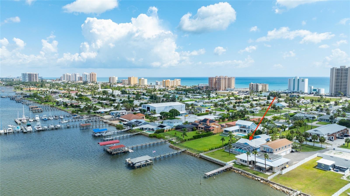
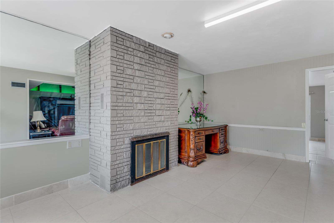
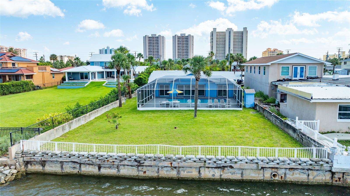
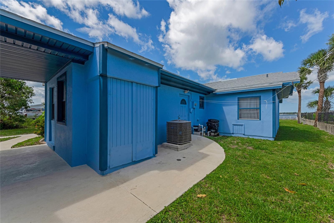
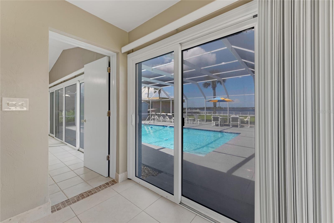
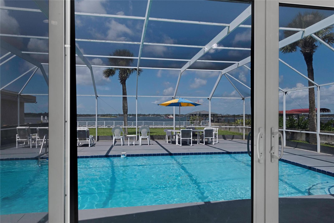
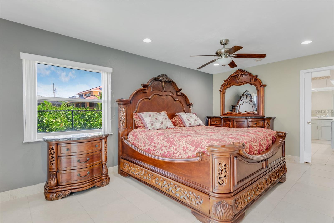
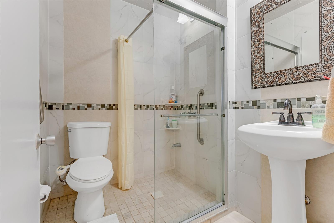
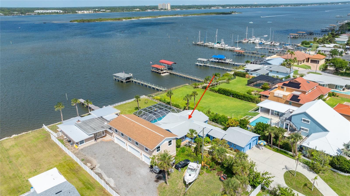
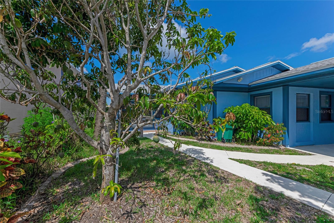
Active
3326 S PENINSULA DR
$1,000,000
Features:
Property Details
Remarks
A riverfront pool home that can be used as an Airbnb might be of interest to you. This home is nestled at the back of an exceptionally deep 365' lot, offering privacy and a long driveway leading to a detached two-car garage. The residence features a split bedroom plan with three bedrooms, three full bathrooms, and a bonus room equipped with its own window AC unit (Not calculated in the total living room square footage).Both the primary bedroom and the bonus room with lovely river views. The primary bedroom is well-appointed with a shower, Jacuzzi tub, new double vanities, and a large walk-in closet. The additional bedrooms are situated down a hallway, providing privacy from the primary suite, and each has its own bathroom. The home boasts a brand-new kitchen with new countertops, cabinets, a breakfast bar, a new range, microwave, and dishwasher, all while providing a view of the river. The family room also offers relaxing views of the pool and the river. The family room also offers relaxing views of the pool and the river. Outside, you can enjoy a screened-in pool with ample deck space for entertaining or simply unwinding as you watch boats pass by against the backdrop of the sunset. With a few updates, this property has the potential to become your dream home. Square footage received from tax rolls. All information intended to be accurate but cannot be guaranteed.
Financial Considerations
Price:
$1,000,000
HOA Fee:
N/A
Tax Amount:
$8331
Price per SqFt:
$529.1
Tax Legal Description:
LOT 32 & S 10 FT OF LOT 33 CARTER NORWOOD REPLAT MB 19 PG 16 PER OR 2301 PG 0130 PER OR 5577 PG 0075
Exterior Features
Lot Size:
21900
Lot Features:
N/A
Waterfront:
Yes
Parking Spaces:
N/A
Parking:
N/A
Roof:
Shingle
Pool:
Yes
Pool Features:
In Ground, Screen Enclosure
Interior Features
Bedrooms:
3
Bathrooms:
3
Heating:
Central, Electric
Cooling:
Central Air, Wall/Window Unit(s)
Appliances:
Dishwasher, Dryer, Microwave, Range, Refrigerator, Washer
Furnished:
No
Floor:
Tile
Levels:
One
Additional Features
Property Sub Type:
Single Family Residence
Style:
N/A
Year Built:
1952
Construction Type:
Concrete, Stucco, Frame
Garage Spaces:
Yes
Covered Spaces:
N/A
Direction Faces:
East
Pets Allowed:
No
Special Condition:
None
Additional Features:
N/A
Additional Features 2:
City of Port Orange rule.
Map
- Address3326 S PENINSULA DR
Featured Properties