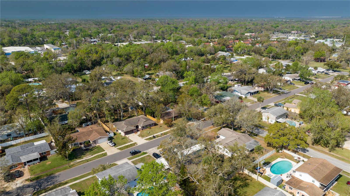

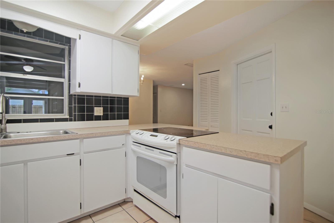
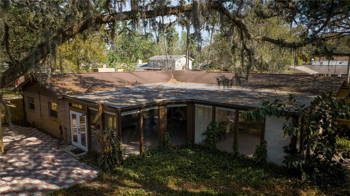
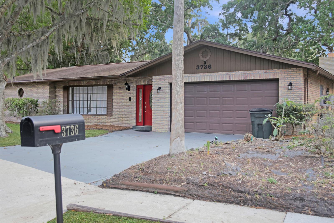
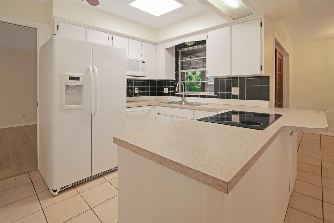
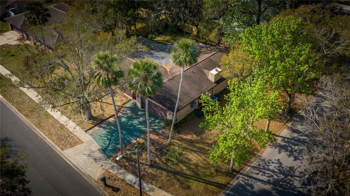

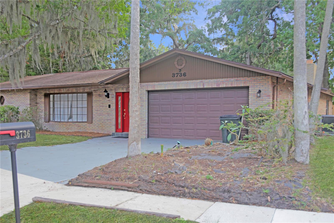
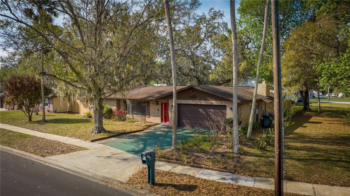
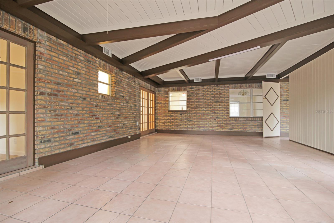
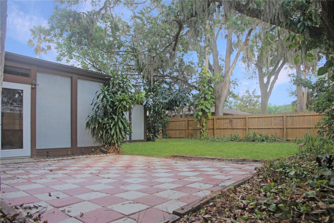
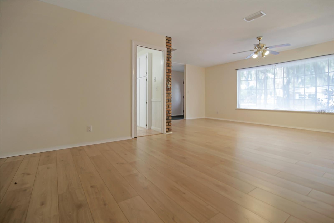
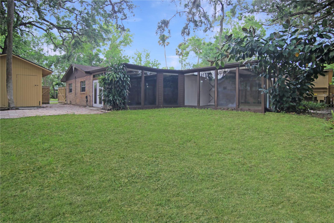
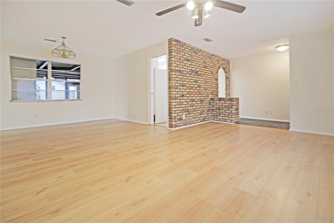
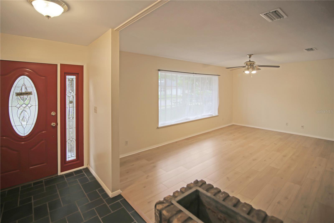
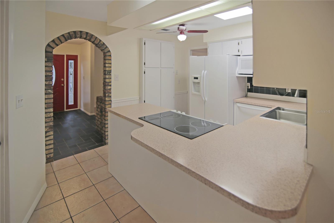
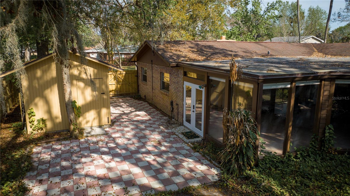
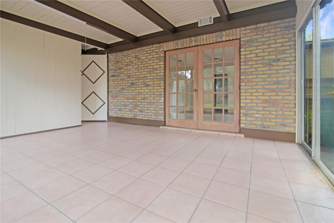
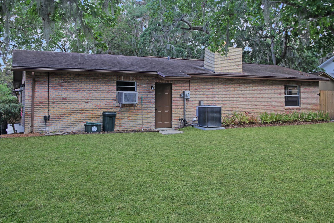
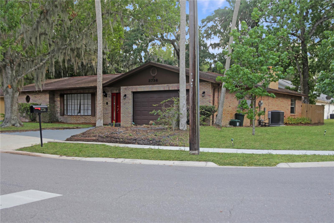
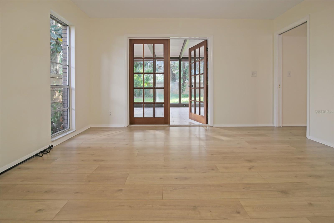
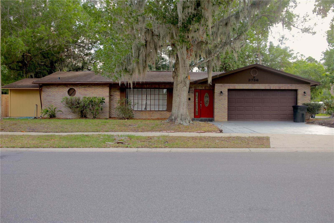



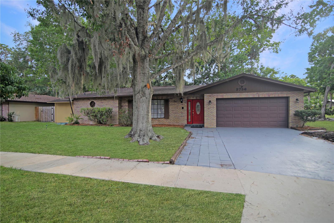
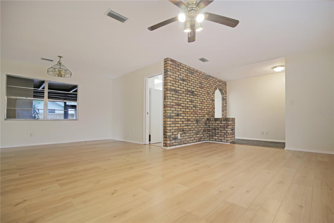
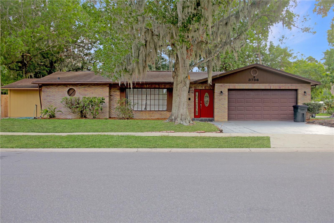
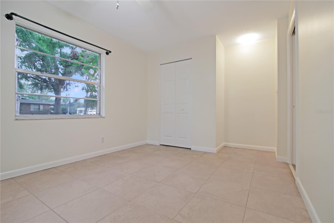

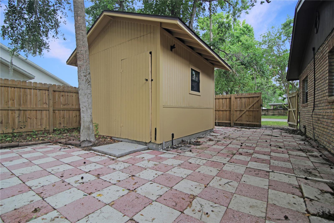
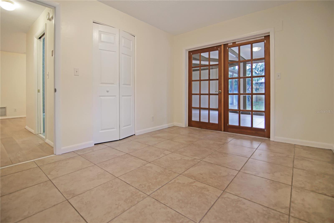

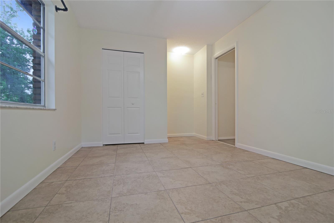
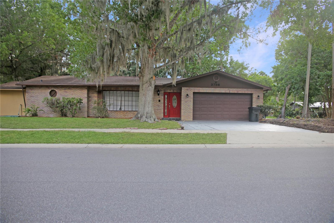
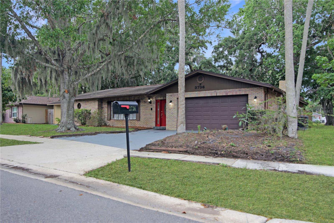

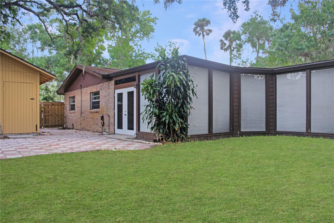
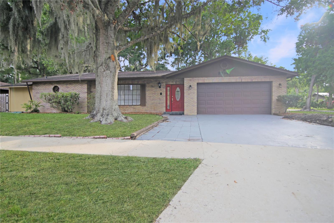
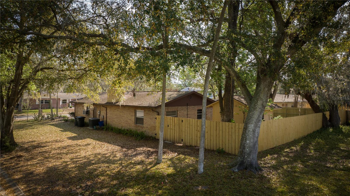
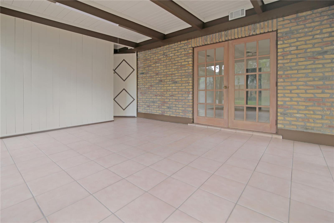
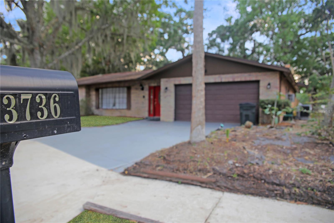
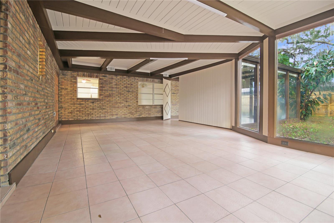
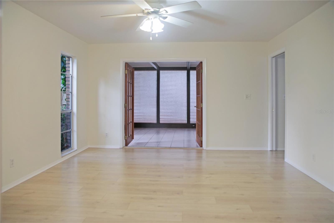
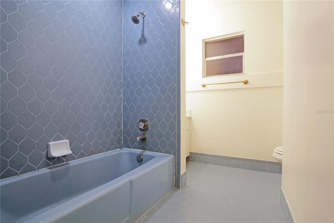
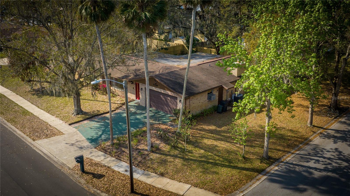
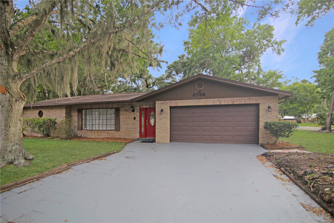
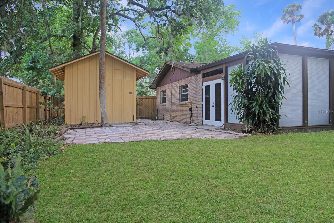


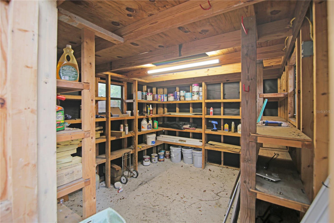

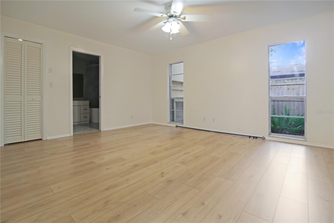
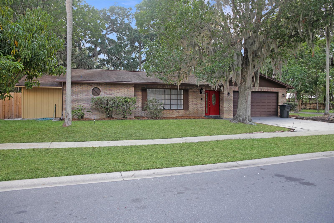
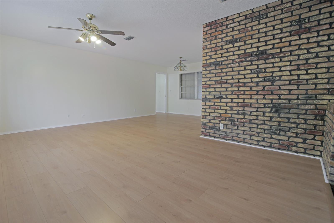

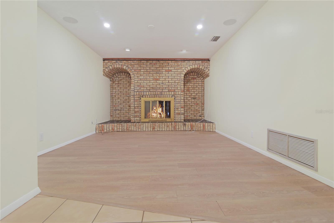
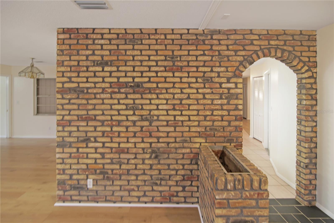

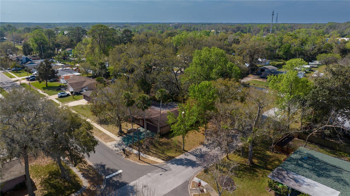
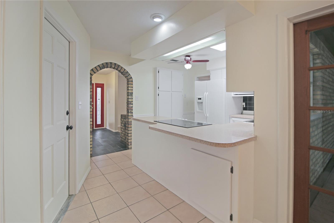
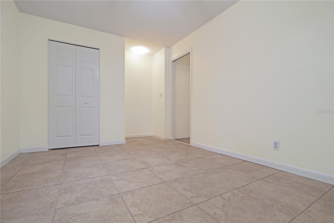
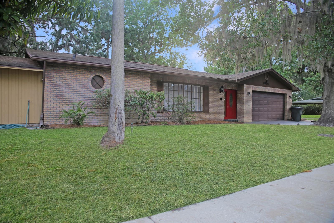
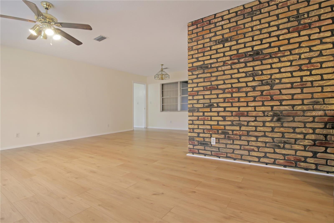
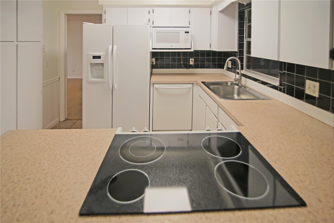
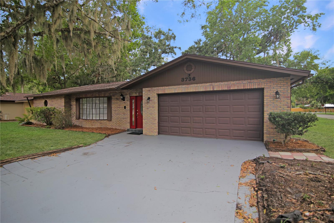
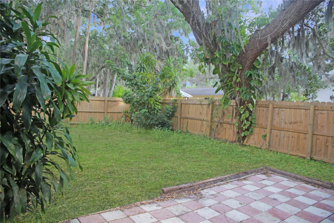
Active
3736 PAIGE ST
$339,000
Features:
Property Details
Remarks
Spacious Split Plan Home on a Private Fenced Corner Lot with Distinctive Features Discover this well-maintained 3-bedroom, 2-bathroom home featuring a split floor plan and situated on a fenced corner lot offering added privacy. Designed for everyday comfort and functionality, this property includes versatile living spaces that suit a variety of needs. Inside, enjoy fresh interior paint and new flooring in the main living area and expansive primary suite. The primary suite includes a generous walk-in closet and private bath, creating a comfortable and separate retreat. The home’s layout provides two additional bedrooms and a second full bath on the opposite side—ideal for flexible use such as guest rooms, creative spaces, or home offices. A highlight of the property is the large air-conditioned atrium—an adaptable room that can be used year-round for indoor gardening, lounging, recreation, or entertaining. Outside, the fully fenced yard offers ample space for outdoor activities, gardening, or relaxing in a private setting. Two sizable storage sheds provide plenty of room for tools, equipment, or hobby materials. An oversized two-car garage with its own climate control and a laundry area adds convenience and potential workspace. Set in a well-established area with easy access to nearby amenities, this home blends comfort and everyday practicality. Schedule your showing today to explore all it has to offer!
Financial Considerations
Price:
$339,000
HOA Fee:
N/A
Tax Amount:
$5722
Price per SqFt:
$138.82
Tax Legal Description:
LOT 8 BLK 1 BEACON WOODS UNIT 2 MB 33 PG 177 PER OR 2483 PG 1773 PER UNREC D/C PER OR 7091 PG 2317 PER OR 7304 PG 4836 PER OR 8233 PG 2214
Exterior Features
Lot Size:
9880
Lot Features:
City Limits
Waterfront:
No
Parking Spaces:
N/A
Parking:
Garage Door Opener, Off Street, Oversized
Roof:
Shingle
Pool:
No
Pool Features:
N/A
Interior Features
Bedrooms:
3
Bathrooms:
2
Heating:
Central, Electric
Cooling:
Central Air
Appliances:
Dishwasher, Electric Water Heater, Range, Refrigerator
Furnished:
Yes
Floor:
Carpet, Laminate, Vinyl
Levels:
One
Additional Features
Property Sub Type:
Single Family Residence
Style:
N/A
Year Built:
1975
Construction Type:
Concrete
Garage Spaces:
Yes
Covered Spaces:
N/A
Direction Faces:
East
Pets Allowed:
No
Special Condition:
None
Additional Features:
Courtyard, French Doors, Storage
Additional Features 2:
N/A
Map
- Address3736 PAIGE ST
Featured Properties