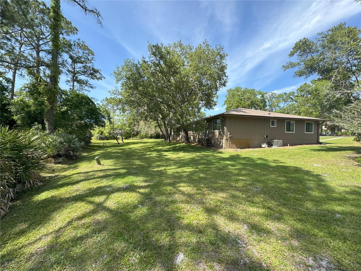
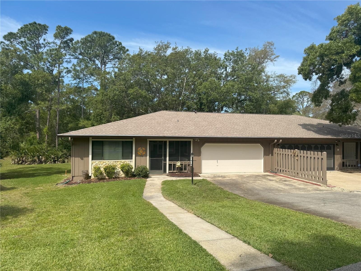
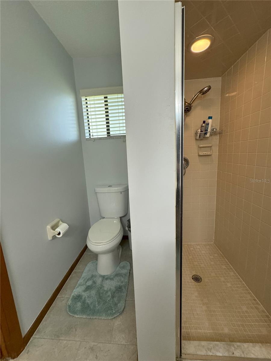
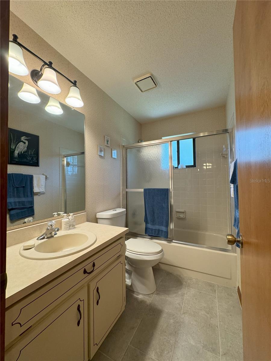
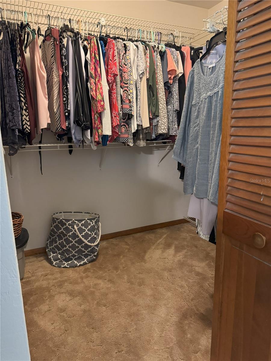
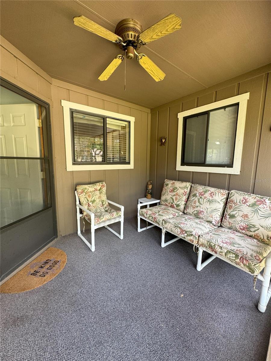
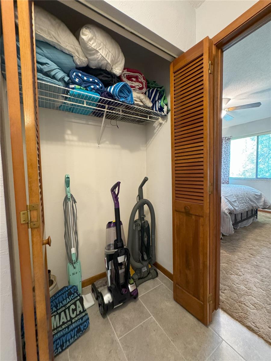
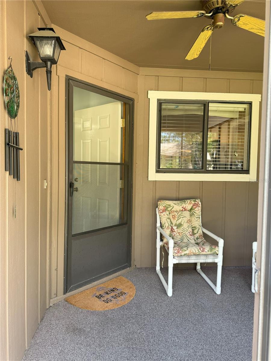
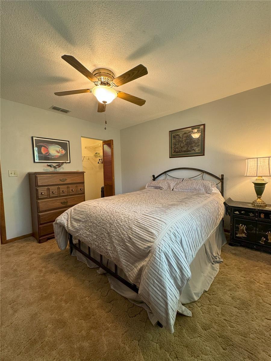
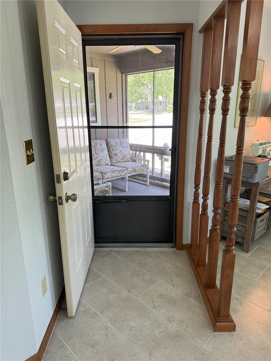
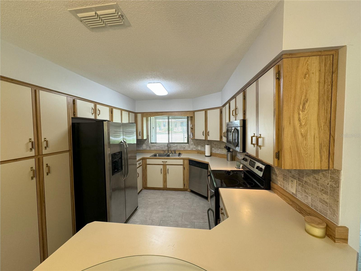
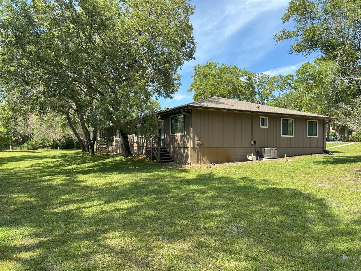
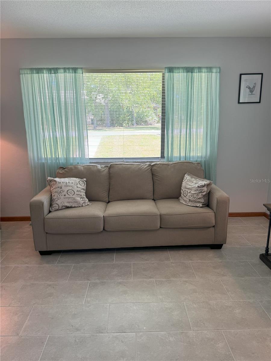
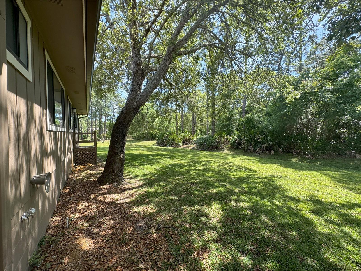
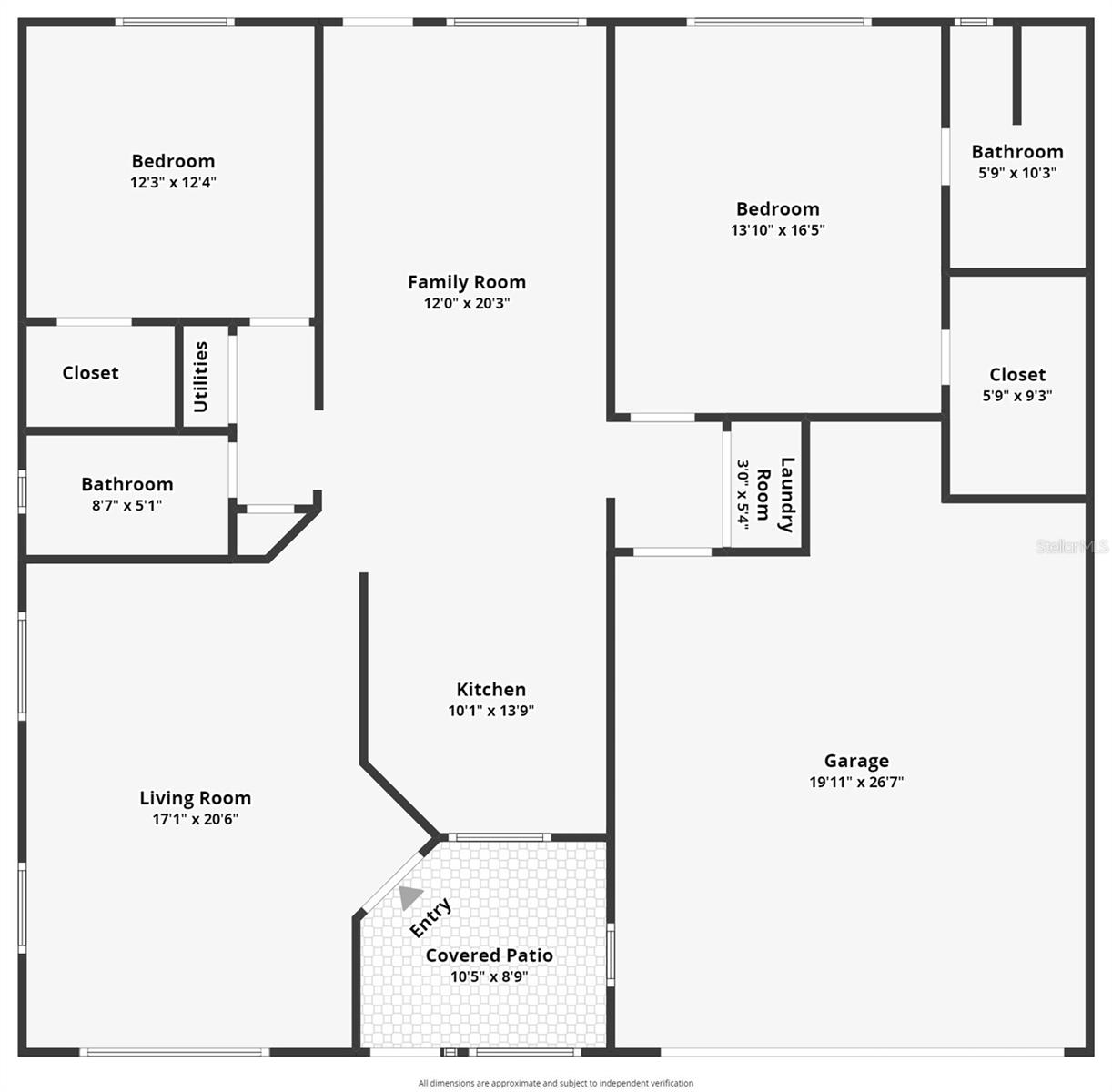
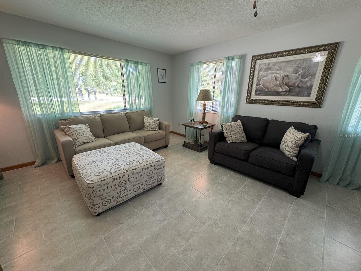
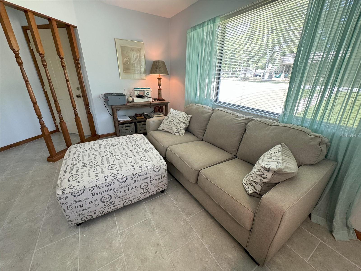
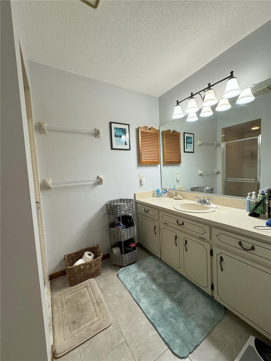
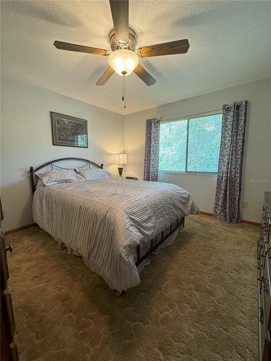
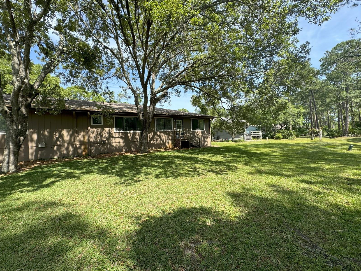
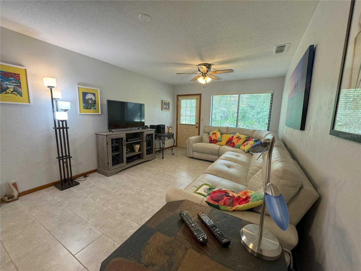
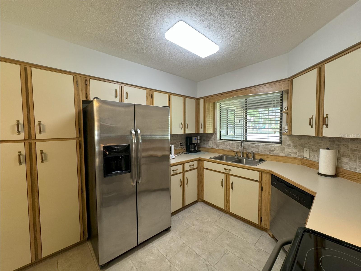
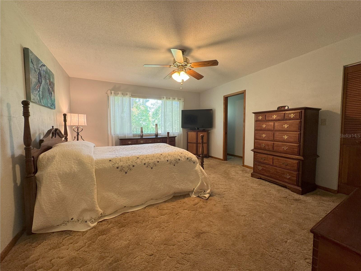
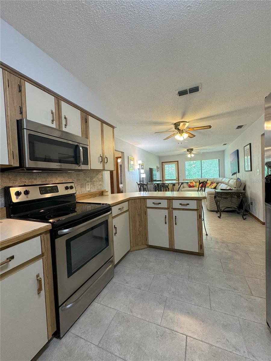
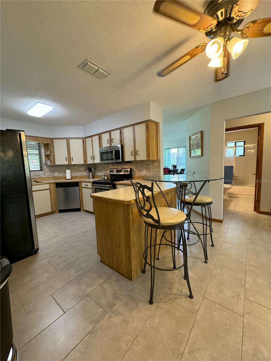
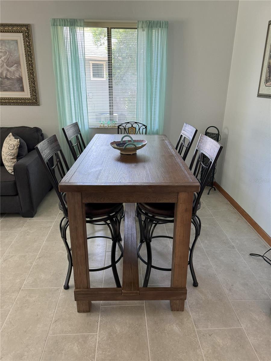
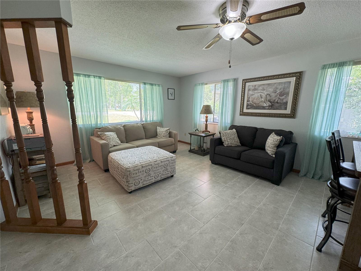
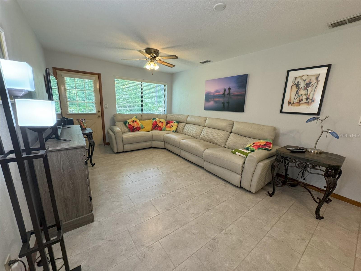
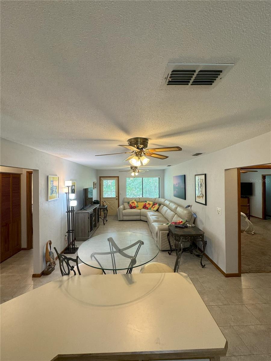
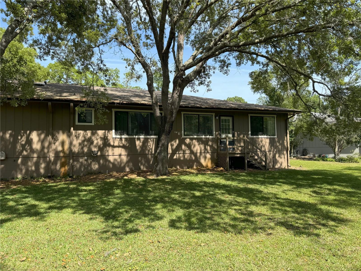
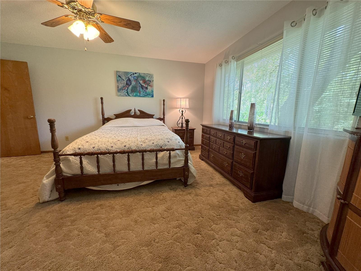
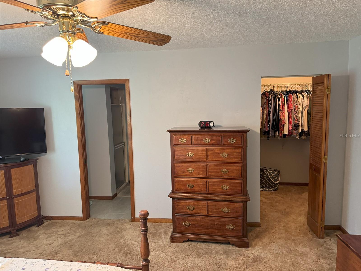
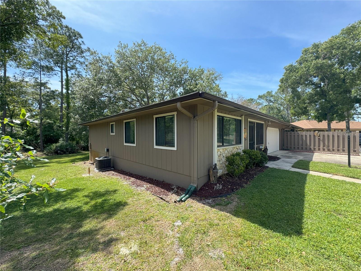
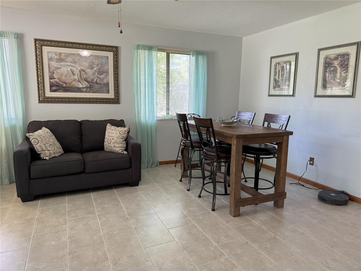
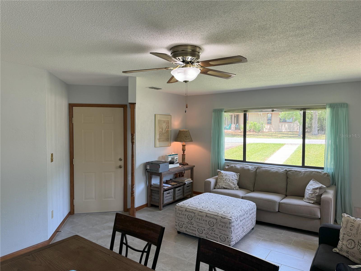
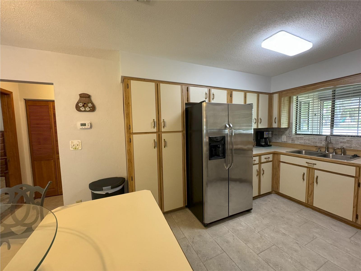
Active
11 LAKEPOINT CIR
$275,000
Features:
Property Details
Remarks
Impeccably maintained 2 bed, 2 bath, 2 car garage townhome in the carefree 55+ community of Summer Trees. This Spacious floor plan has a living room with open dining room as well as family room off the kitchen and a nice screened front porch. Washer/dryer are inside the home and the property boasts generous sized bedrooms and closets. Tile floors throughout and the bedrooms are carpeted for comfort. Large kitchen has a peninsula between family room for entertaining and enjoying. HVAC installed in 2021 with UV Filtration system and has had bi-annual maintenance performed regularly. Roof replaced in 2020. Newer kitchen appliances and backsplash installed as well as new ceiling fans througout the home. The owner will consider selling furnished as they are downsizing. This townhome backs to mature wooded land and you will not find another home this well-maintained in Summer Trees. Convenient to medical, schools, shopping & entertainment and the Pavilion at Port Orange. Maintenance fee includes screened community heated pool, common grounds, tennis/pickle-ball court, shuffleboard, clubhouse, walking/bike paths, basic cable/phone/internet, lawn maintenance, subterranean termite covererage & exterior paint every 5 years. RV storage is also available for homeowners.
Financial Considerations
Price:
$275,000
HOA Fee:
2096
Tax Amount:
$1481
Price per SqFt:
$194.35
Tax Legal Description:
LOT 8 SUMMER TREES UNIT III-B MB 41 PGS 78-79 INC PER OR 4025 PG 2140 PER OR 7073 PG 1683 PER OR 7073 PG 1685 PER OR 7112 PG 4892 PER OR 7161 PG 4887 PER OR 7182 PG 0618
Exterior Features
Lot Size:
2050
Lot Features:
N/A
Waterfront:
No
Parking Spaces:
N/A
Parking:
N/A
Roof:
Shingle
Pool:
No
Pool Features:
N/A
Interior Features
Bedrooms:
2
Bathrooms:
2
Heating:
Heat Pump
Cooling:
Central Air
Appliances:
Dishwasher, Disposal, Dryer, Electric Water Heater, Microwave, Range, Range Hood, Refrigerator, Washer
Furnished:
Yes
Floor:
Carpet, Ceramic Tile
Levels:
One
Additional Features
Property Sub Type:
Single Family Residence
Style:
N/A
Year Built:
1988
Construction Type:
Wood Frame, Wood Siding
Garage Spaces:
Yes
Covered Spaces:
N/A
Direction Faces:
East
Pets Allowed:
No
Special Condition:
None
Additional Features:
Irrigation System, Rain Gutters
Additional Features 2:
No rentals before 18 months of ownership
Map
- Address11 LAKEPOINT CIR
Featured Properties