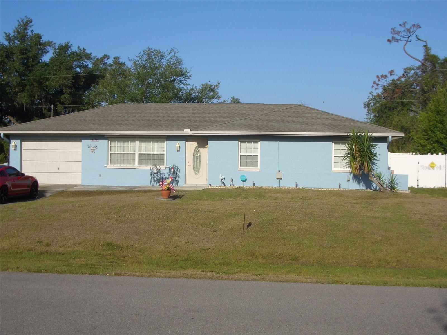
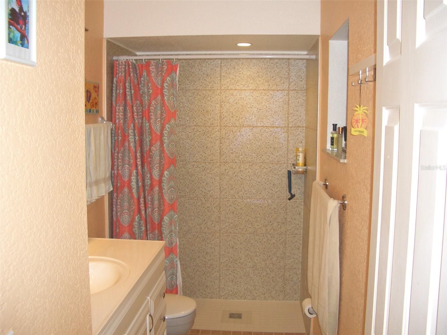
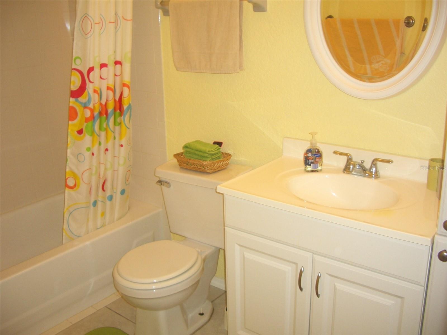
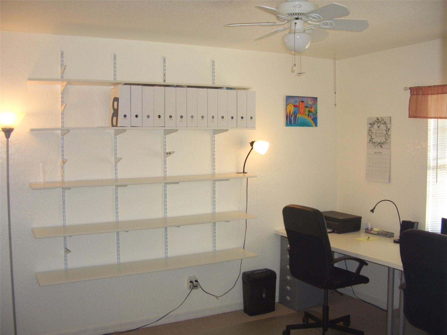
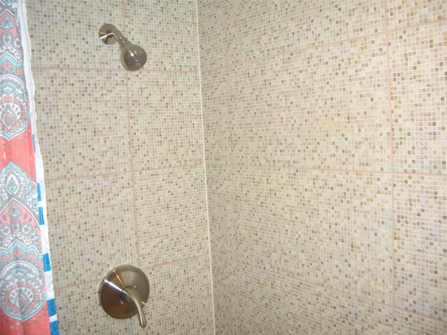
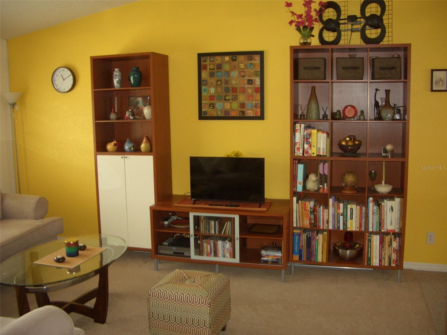
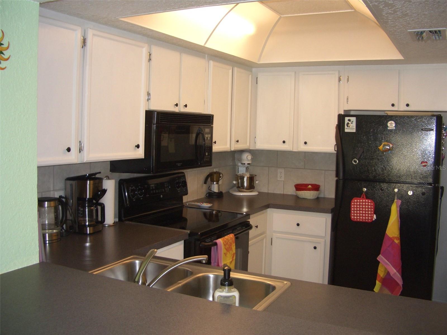
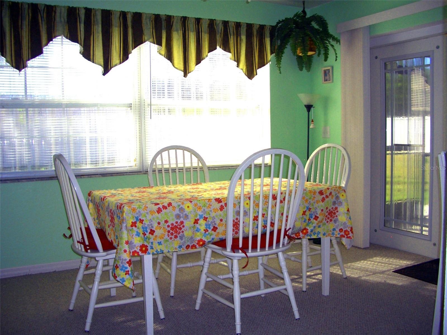
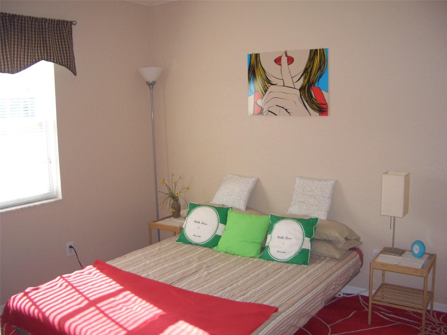
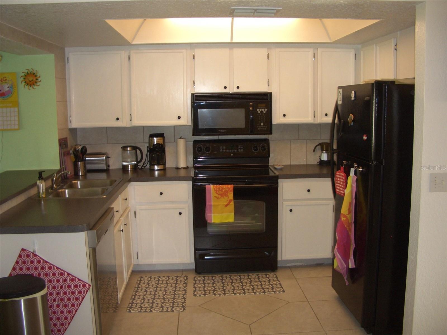
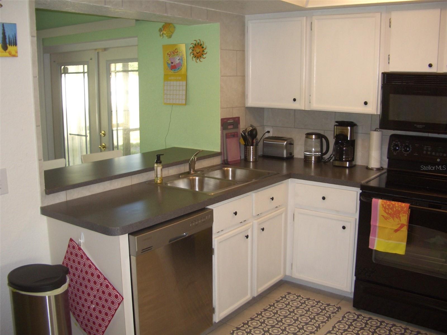
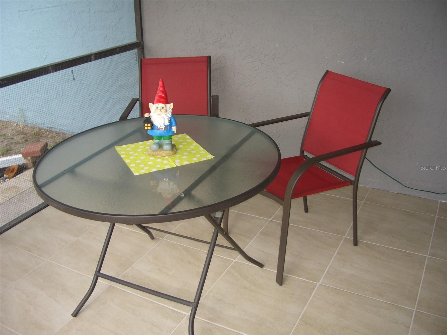
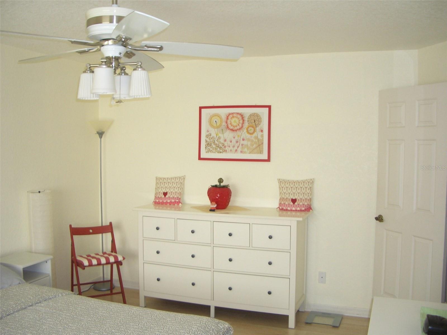
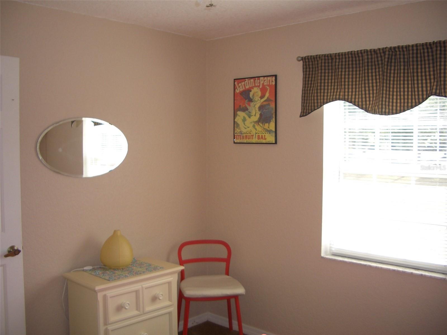
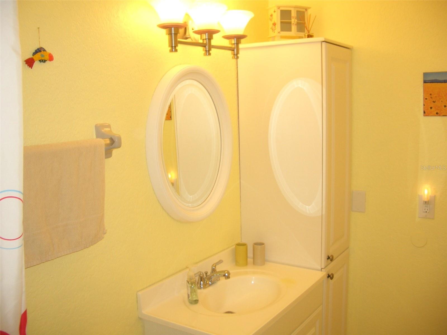

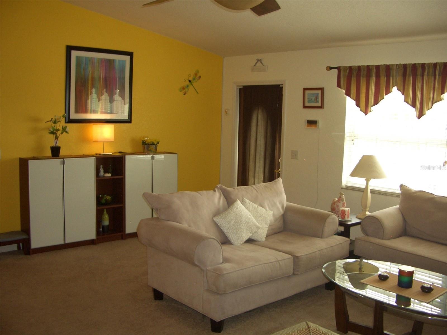
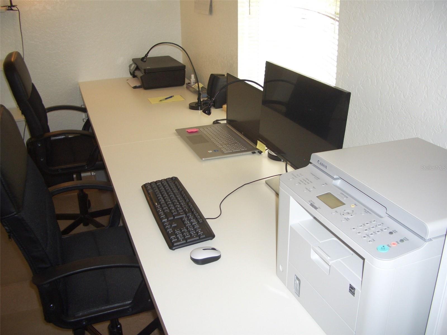

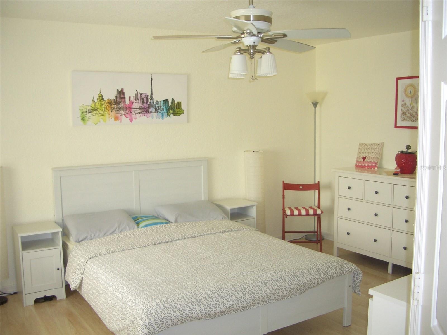
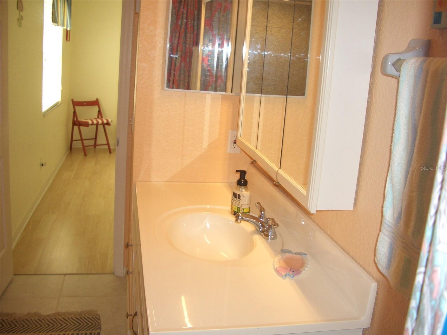
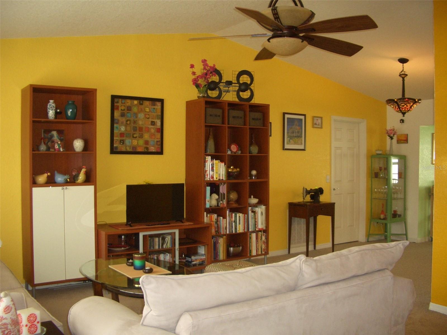
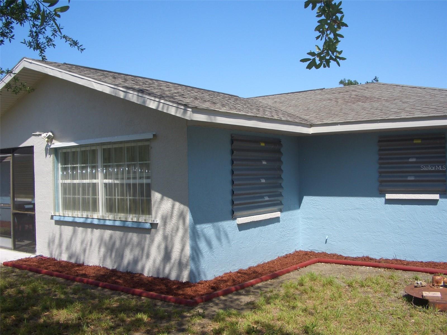
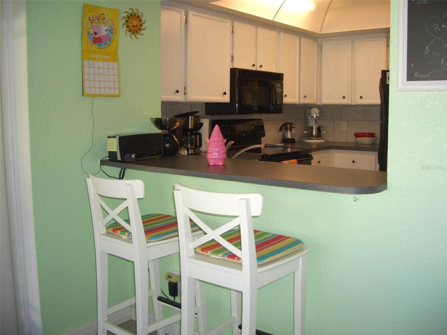
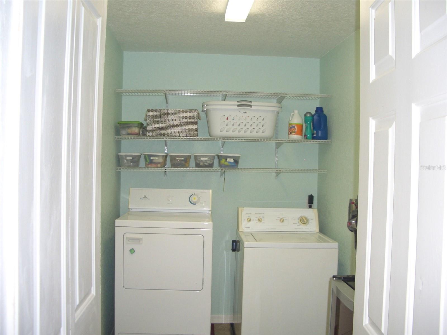
Active
4179 JUNIPER ST
$219,000
Features:
Property Details
Remarks
Discover the perfect blend of tranquility and convenience in this charming home. As you enter, you'll be greeted by an open and inviting living space adorned with natural light and cathedral ceiling. The kitchen is well equipped and has a nice breakfast bar with two barstools where you can enjoy your morning coffee. Also, the kitchen has ample storage, making meal preparation a breeze. A laundry/storage room connects the kitchen to the garage. This home features three good sized bedrooms, the master bedroom has a nice sized walk-in closet and a remodeled en-suite bathroom. The house is completely furnished and ready to move in. All you need is your toothbrush. All of the dishes, towels, pots and pans, coffee maker, Kitchen Aid, espresso maker, tools, washer and dryer, vacuum cleaner, wine refrigerator - just too much to mention are included. The air conditioner has been replaced in December of 2024. The lanai overlooks a large backyard with a vinyl white fence for your privacy. An added plus is that your pets can play in the garden. The backyard has a beautiful oak tree that will give you some shade in the summer. The location is great for shopping, dining, and the Gulf beaches. A public boat ramp is about 5 minutes away. Don't miss this opportunity to make this home your own and experience the beauty of Southwest Florida's coast. Adjacent to the house, there is also a normal sized lot that you may purchase in addition to the house.
Financial Considerations
Price:
$219,000
HOA Fee:
N/A
Tax Amount:
$1028
Price per SqFt:
$150.41
Tax Legal Description:
PORT CHARLOTTE SEC44 BLK3275 LT 26 333/305 912/1668 962-236 962-237 2556/1589 3069/1980 3162/518
Exterior Features
Lot Size:
10000
Lot Features:
In County
Waterfront:
No
Parking Spaces:
N/A
Parking:
Driveway, Garage Door Opener, Ground Level
Roof:
Shingle
Pool:
No
Pool Features:
N/A
Interior Features
Bedrooms:
3
Bathrooms:
2
Heating:
Central, Electric
Cooling:
Central Air
Appliances:
Disposal, Dryer, Electric Water Heater, Microwave, Range, Range Hood, Refrigerator, Washer, Wine Refrigerator
Furnished:
No
Floor:
Carpet, Ceramic Tile, Laminate, Vinyl
Levels:
One
Additional Features
Property Sub Type:
Single Family Residence
Style:
N/A
Year Built:
1988
Construction Type:
Block, Stucco
Garage Spaces:
Yes
Covered Spaces:
N/A
Direction Faces:
East
Pets Allowed:
No
Special Condition:
None
Additional Features:
French Doors, Hurricane Shutters
Additional Features 2:
N/A
Map
- Address4179 JUNIPER ST
Featured Properties