

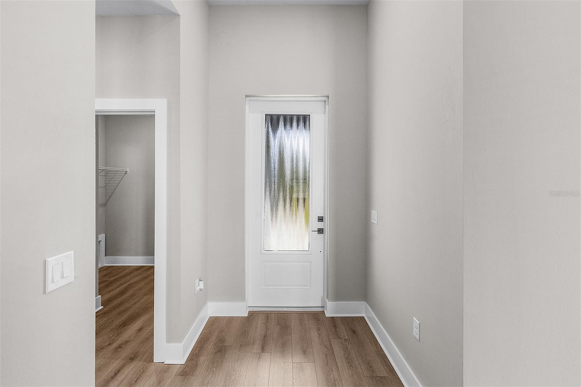

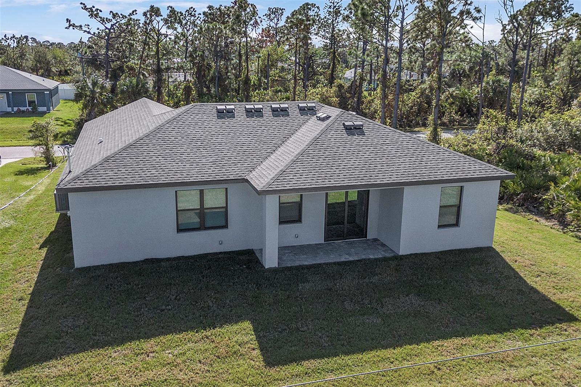


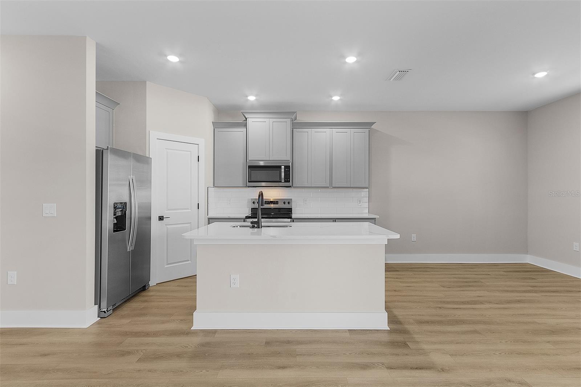





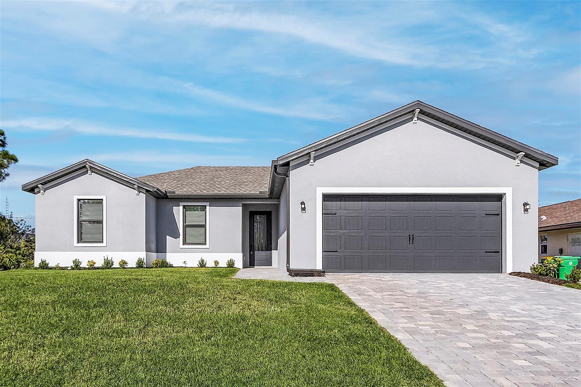




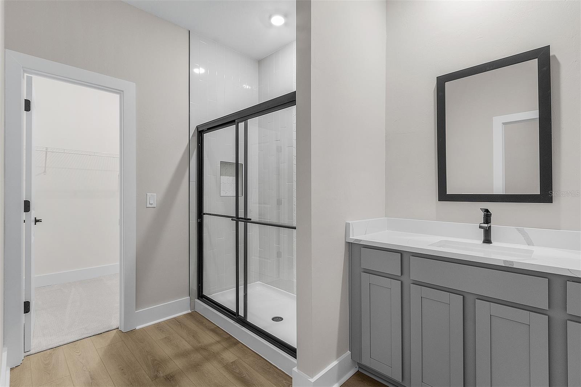




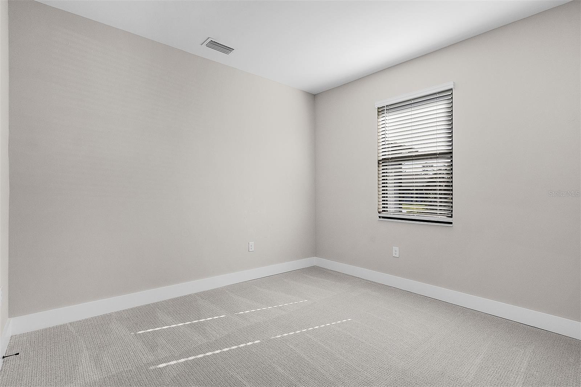


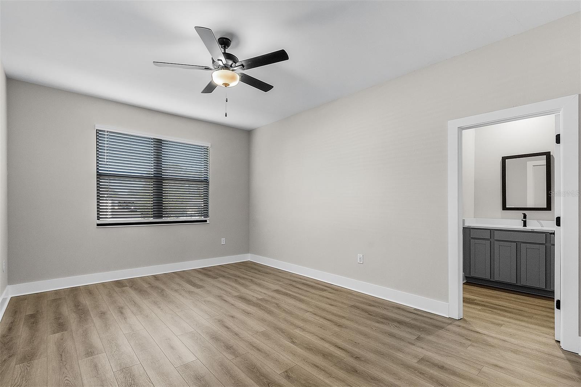

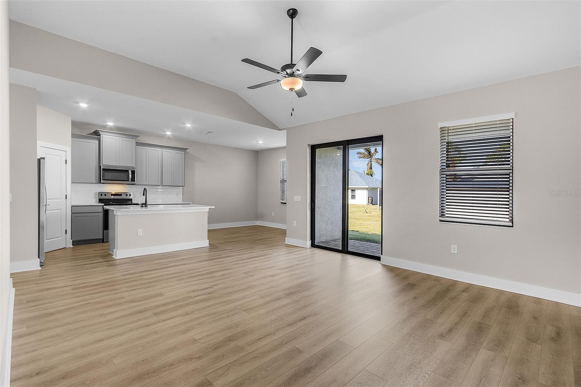







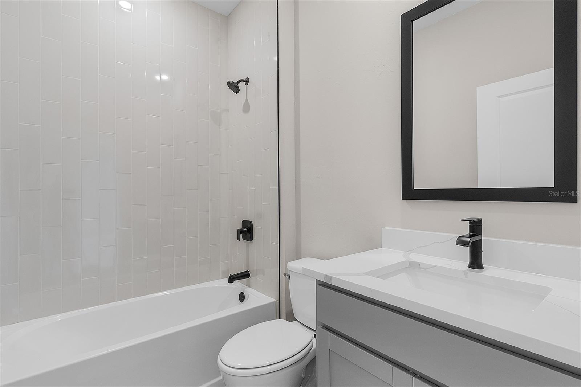



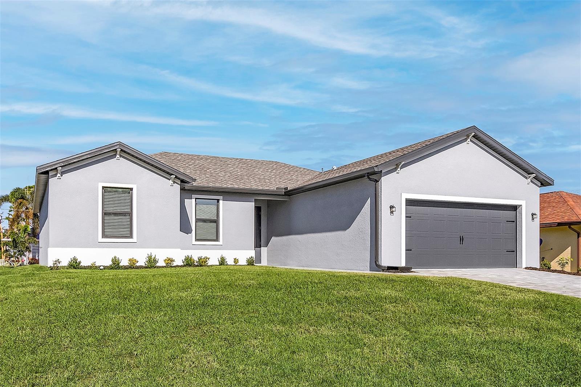



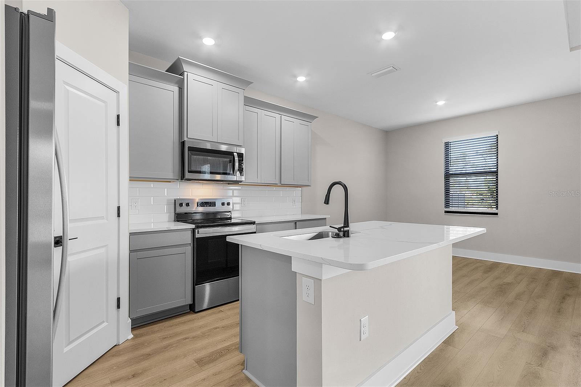



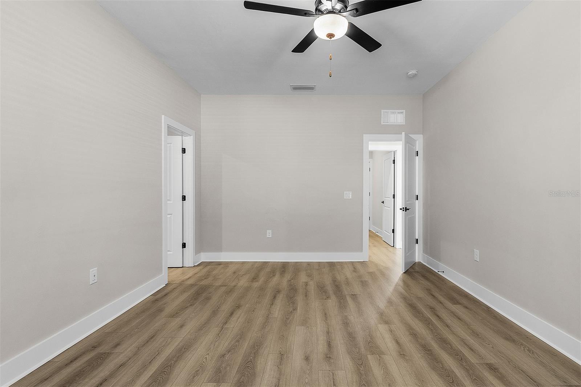
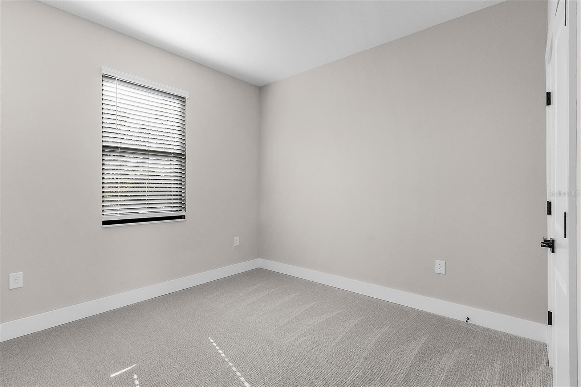



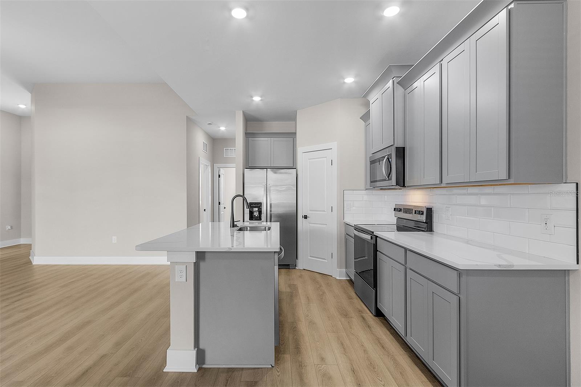

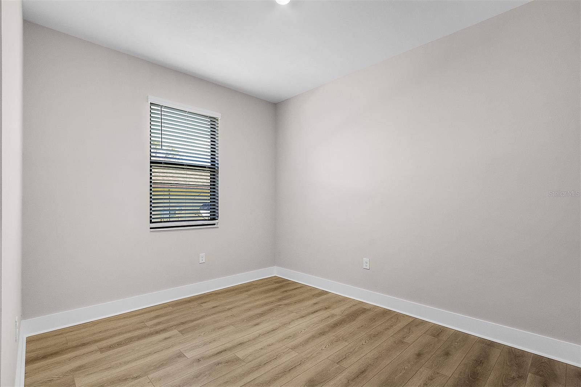
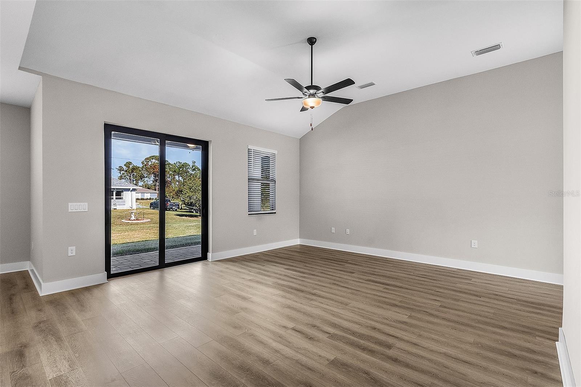
Active
5321 CRESTLINE TER
$377,900
Features:
Property Details
Remarks
PRICE REDUCED!! MOVE IN READY! ! The Cedar Key home boasts tens of thousands of dollars in upgrades throughout. As part of LGI’s CompleteHome™ package, this stunning home features low-emissivity hurricane impact windows, a full suite of brand-new, energy-efficient Whirlpool® appliances, and beautiful 36” upper wood cabinets with crown molding and elegant quartz countertops in the kitchen and bathrooms. Brushed nickel hardware adds a touch of sophistication to the space. The open kitchen, family room and adjacent covered patio provides the ideal backdrop for entertaining. With sizeable bedrooms and a master retreat featuring a walk-in closet, the Cedar Key plan is a beautiful home for families. Additionally, a two-car garage with Wi-Fi-enabled garage door openers provides convenience and control at your fingertips. The home is finished with gorgeous front yard landscaping and a fully sodded backyard, completing the perfect exterior. Enjoy unlimited access to your own private boat ramp, offering endless adventures exploring the Gulf of Mexico. Plus, you’re just a short 15-minute drive to Boca Grande or Englewood Beach, where you can unwind and enjoy the beautiful coastlines.
Financial Considerations
Price:
$377,900
HOA Fee:
N/A
Tax Amount:
$505.53
Price per SqFt:
$226.29
Tax Legal Description:
PCH 053 1787 0017 PORT CHARLOTTE SEC53 BLK1787 LT 17 225/647 DC616/1303 920/196 4831/2029 4889/246 3287714
Exterior Features
Lot Size:
9999
Lot Features:
N/A
Waterfront:
No
Parking Spaces:
N/A
Parking:
Garage Door Opener
Roof:
Shingle
Pool:
No
Pool Features:
N/A
Interior Features
Bedrooms:
3
Bathrooms:
2
Heating:
Central, Heat Pump
Cooling:
Central Air
Appliances:
Convection Oven, Dishwasher, Disposal, Electric Water Heater, Microwave, Refrigerator
Furnished:
No
Floor:
Carpet, Vinyl
Levels:
One
Additional Features
Property Sub Type:
Single Family Residence
Style:
N/A
Year Built:
2024
Construction Type:
Block, Stucco
Garage Spaces:
Yes
Covered Spaces:
N/A
Direction Faces:
Southeast
Pets Allowed:
Yes
Special Condition:
None
Additional Features:
Lighting, Rain Gutters, Sliding Doors
Additional Features 2:
N/A
Map
- Address5321 CRESTLINE TER
Featured Properties