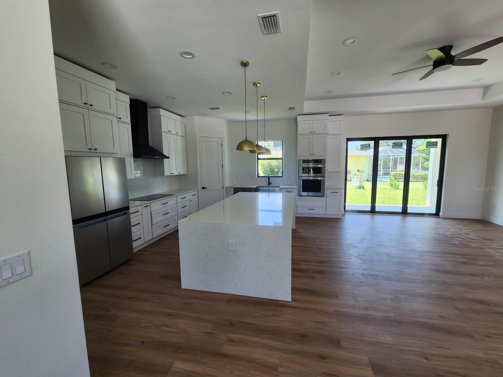
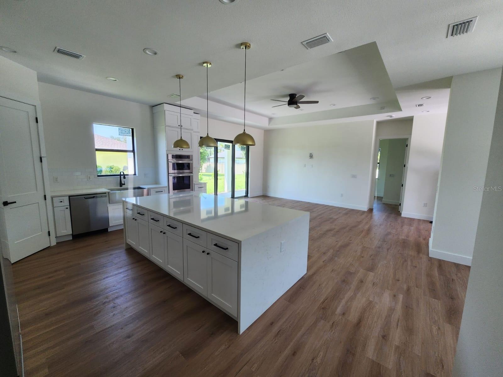
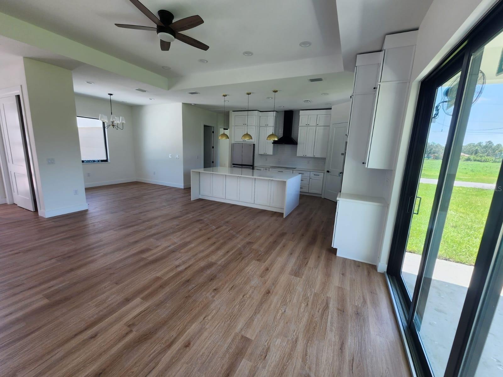
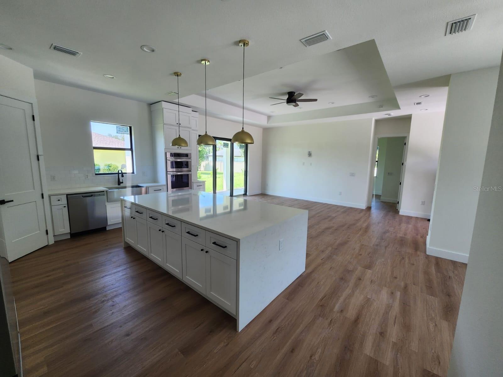
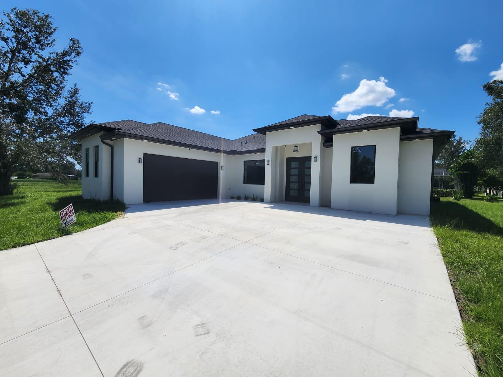
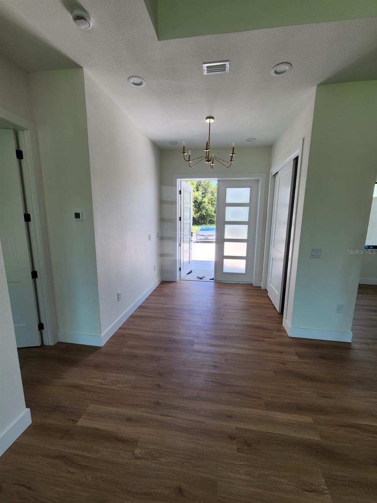
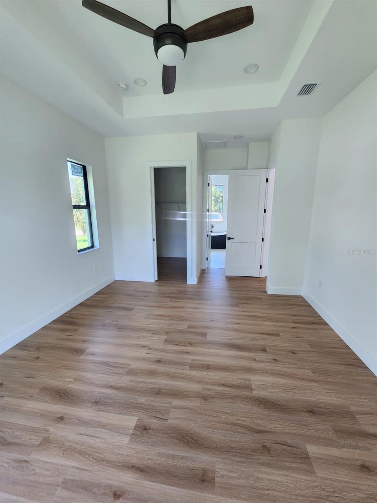
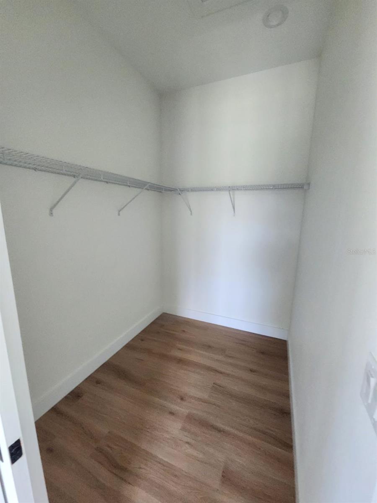
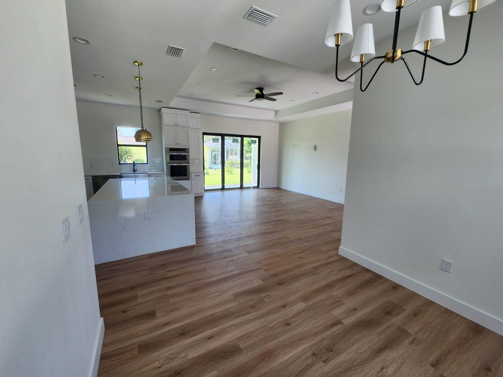
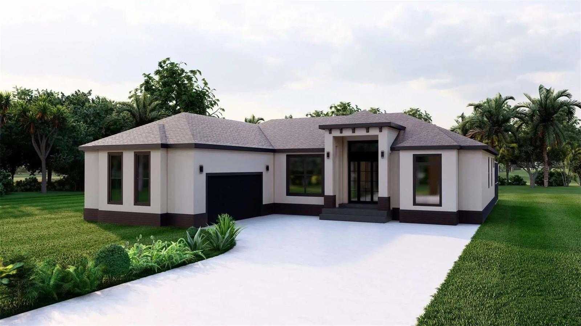
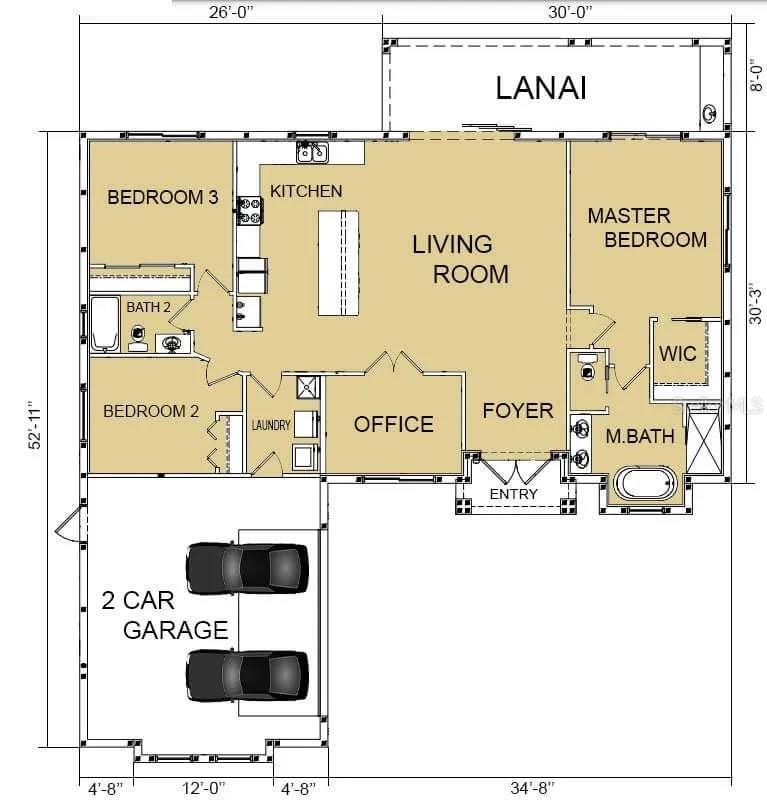
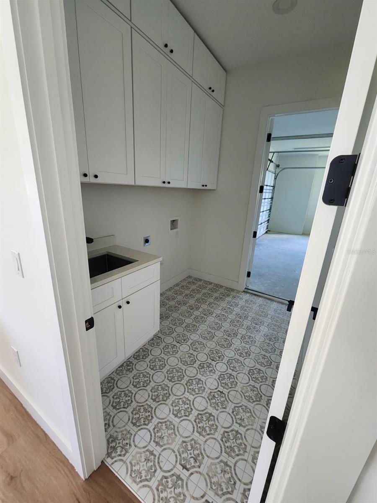
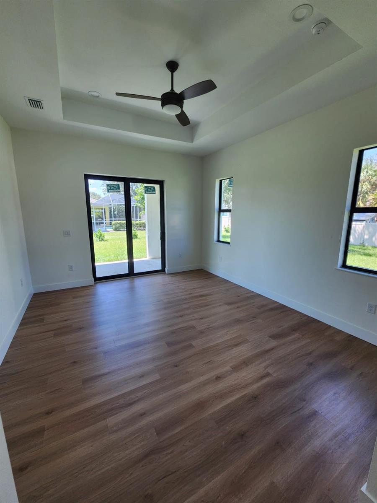
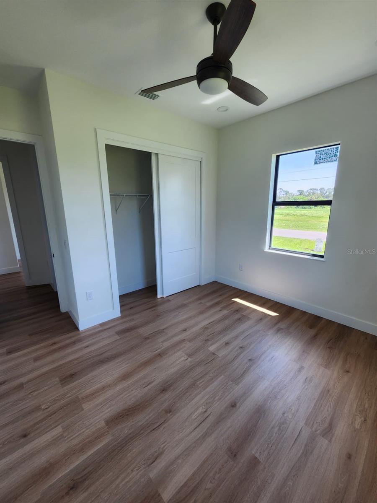
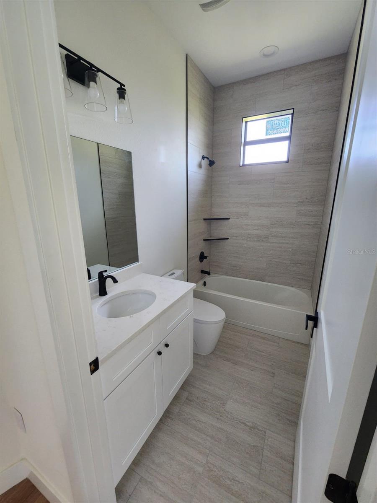
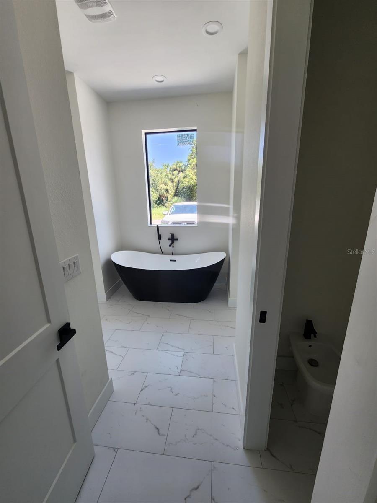
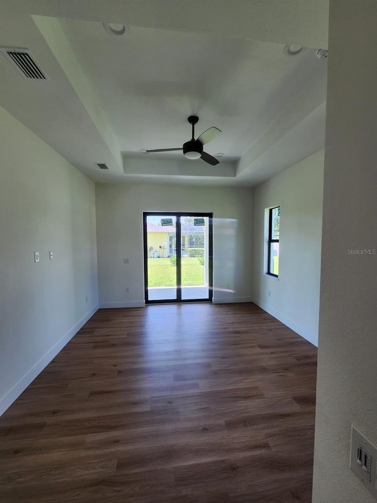
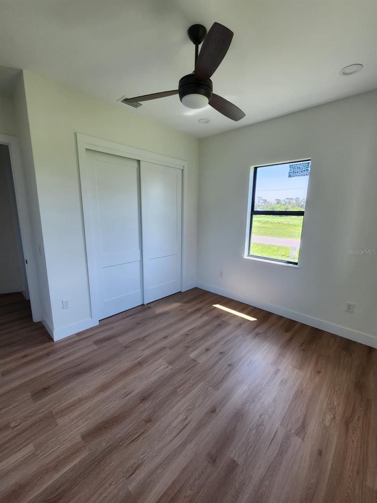
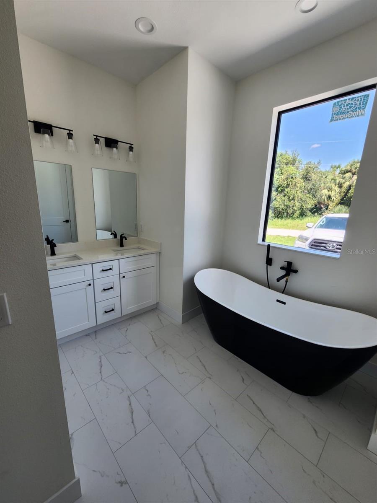
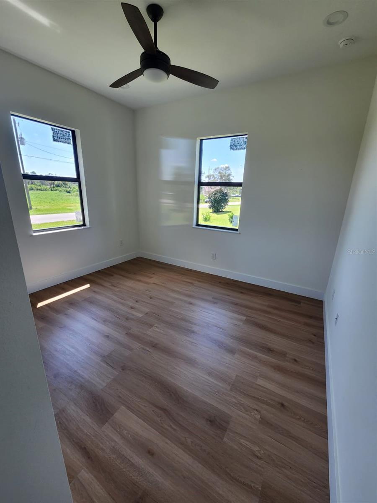
Active
12194 MORTON AVE
$425,000
Features:
Property Details
Remarks
Pre-Construction. To be built. Introducing a forthcoming luxury residence, anticipated for completion in 12 month from effective date. This exquisite 3-bedroom, 2-bathroom home offers the flexibility of an additional room suitable for either a dining area or a home office. Upon entering, you'll be greeted by the grandeur of 12-foot ceilings in the living area and master bedroom, creating an expansive and inviting atmosphere. Throughout the rest of the house, 10-foot ceilings maintain a sense of spaciousness and elegance. A two-car garage ensures convenient parking and ample storage space for your needs. The thoughtful inclusion of impact windows throughout the property provides both safety and peace of mind. Step outside to a charming lanai, perfect for enjoying the outdoors in comfort and style. If desired, the option to add a pool, complete with a screened enclosure and deck, is available for an estimated cost of approximately $60,000. Furthermore, this property offers a range of customization possibilities for finishes, allowing you to tailor your dream home to your exact specifications. Current price includes price of land, permits, plans and estimated construction cost based on current labor and material prices.
Financial Considerations
Price:
$425,000
HOA Fee:
N/A
Tax Amount:
$467.36
Price per SqFt:
$242.86
Tax Legal Description:
PCH 047 2491 0001 PORT CHARLOTTE SEC47 BLK2491 LT 1 158/470 1159/1370 3009/483 3235/2017 3266/175 4914/1215
Exterior Features
Lot Size:
12990
Lot Features:
N/A
Waterfront:
No
Parking Spaces:
N/A
Parking:
N/A
Roof:
Shingle
Pool:
No
Pool Features:
N/A
Interior Features
Bedrooms:
3
Bathrooms:
2
Heating:
Electric
Cooling:
Central Air
Appliances:
Convection Oven, Cooktop, Dishwasher, Exhaust Fan, Microwave, Range, Refrigerator
Furnished:
Yes
Floor:
Vinyl
Levels:
One
Additional Features
Property Sub Type:
Single Family Residence
Style:
N/A
Year Built:
2024
Construction Type:
Concrete
Garage Spaces:
Yes
Covered Spaces:
N/A
Direction Faces:
South
Pets Allowed:
No
Special Condition:
None
Additional Features:
Other
Additional Features 2:
N/A
Map
- Address12194 MORTON AVE
Featured Properties