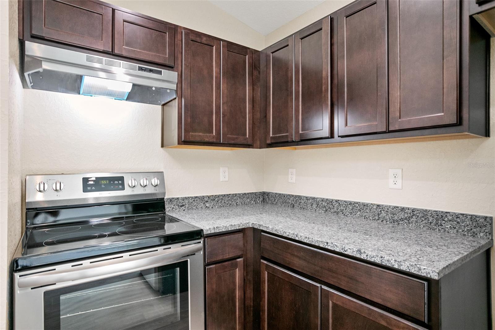

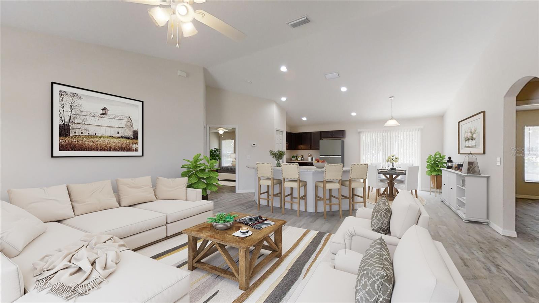
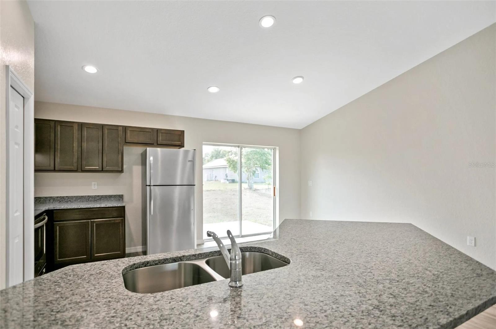
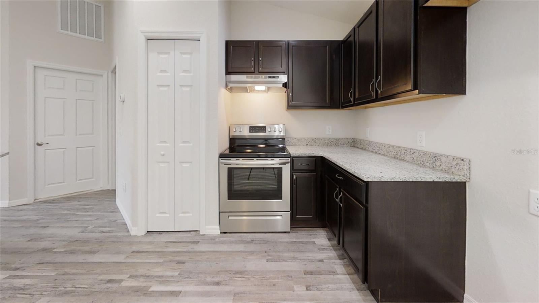
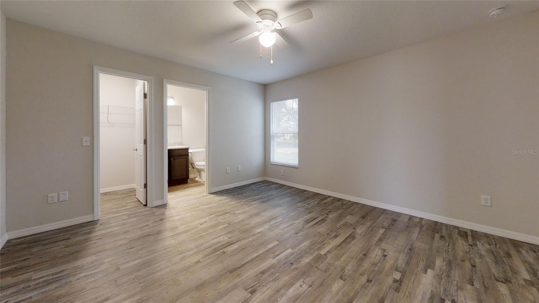
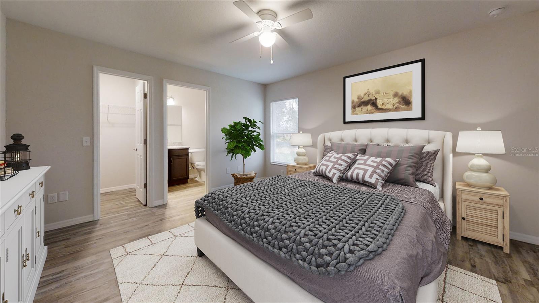
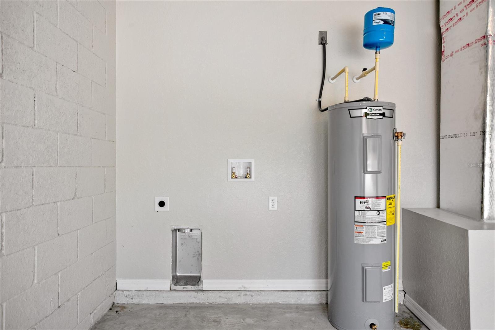
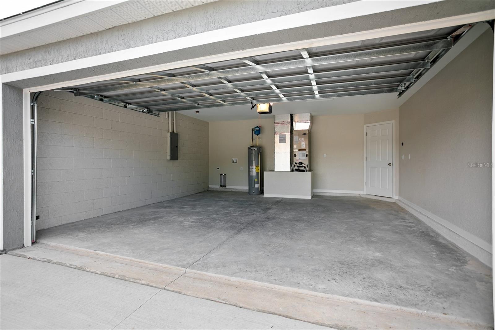
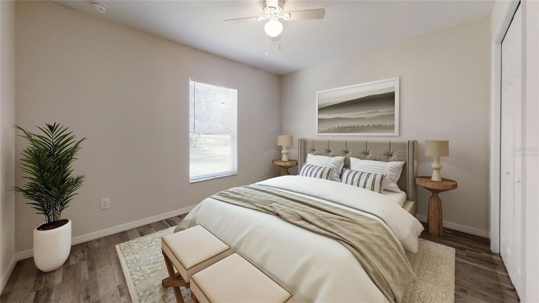
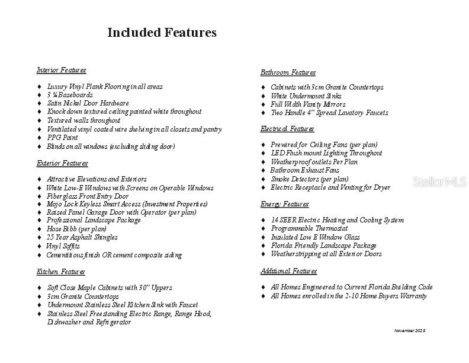
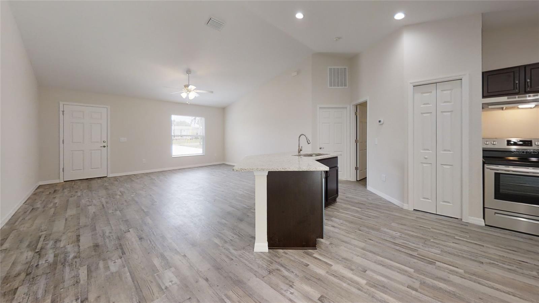



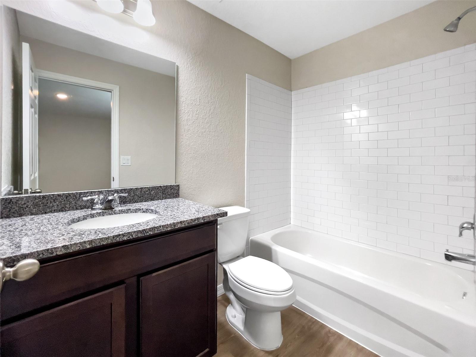
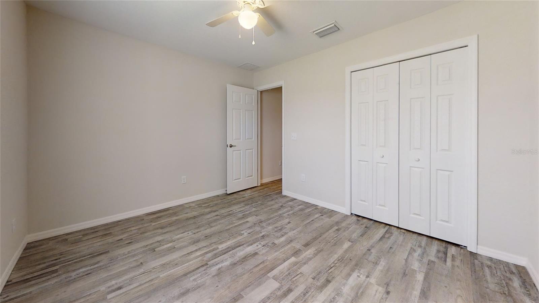

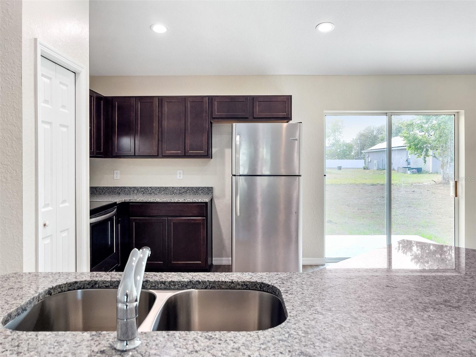
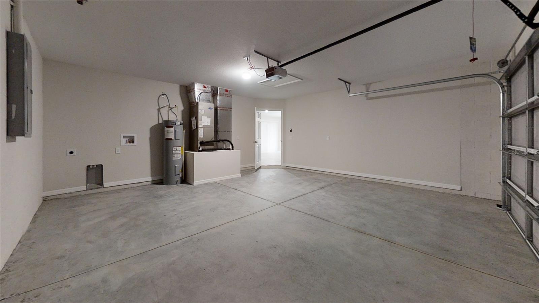
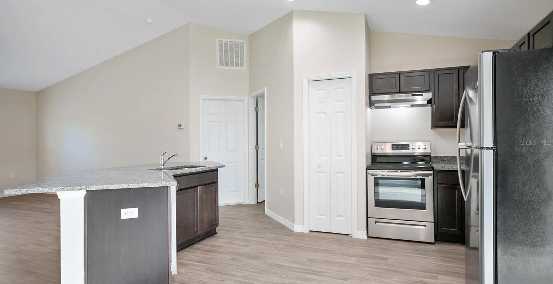



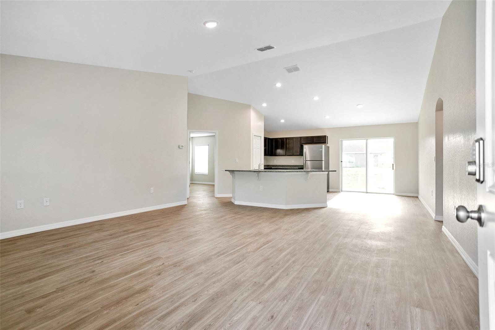

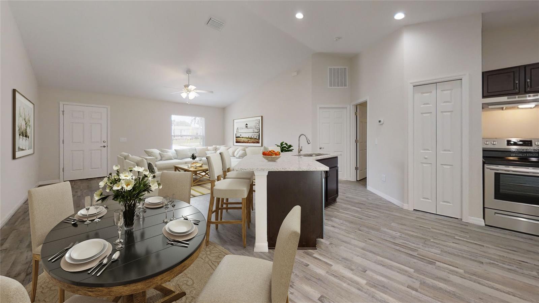
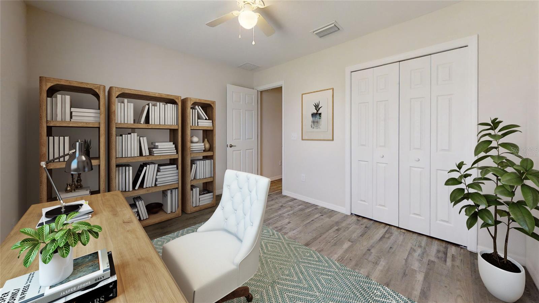
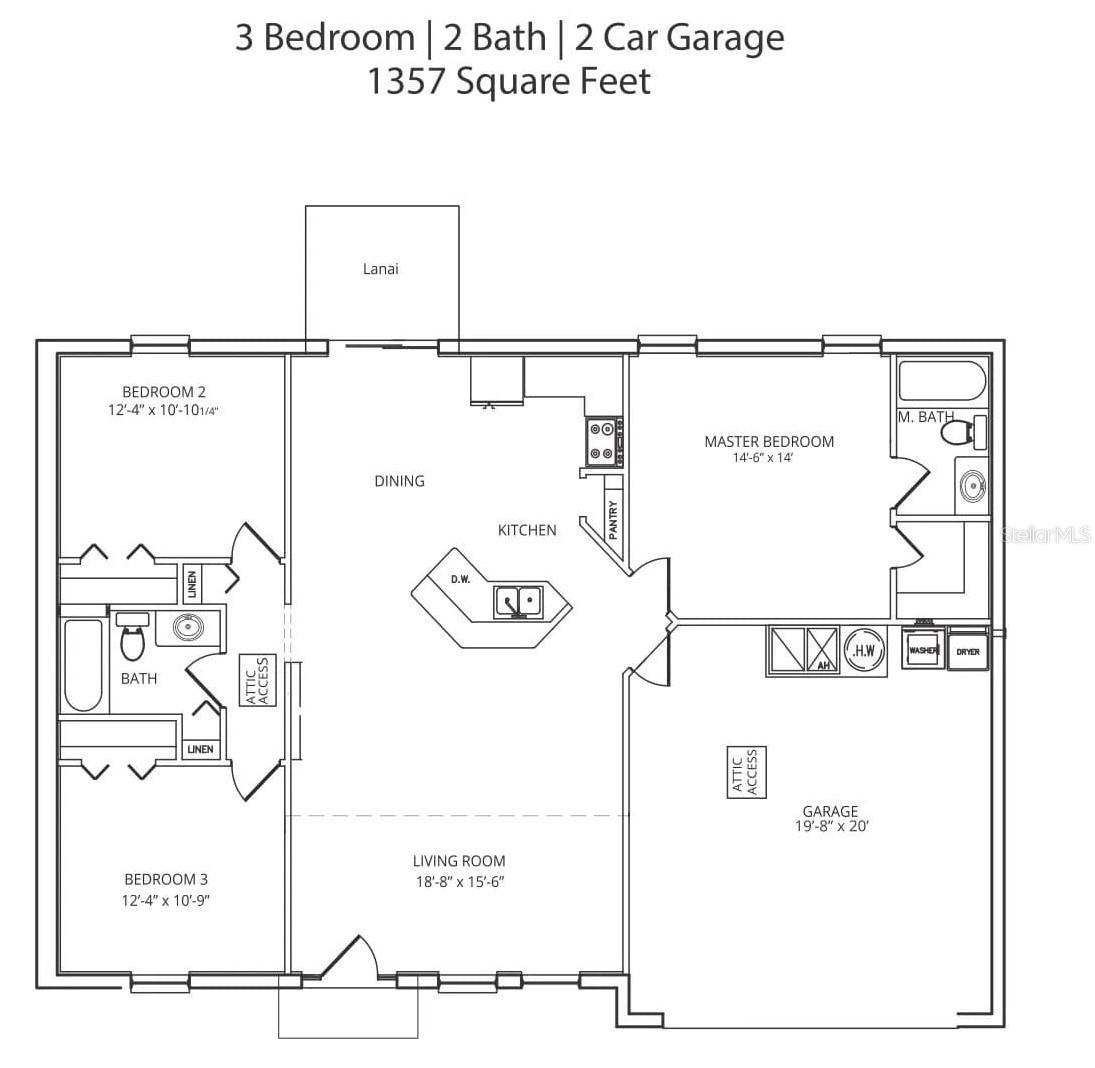


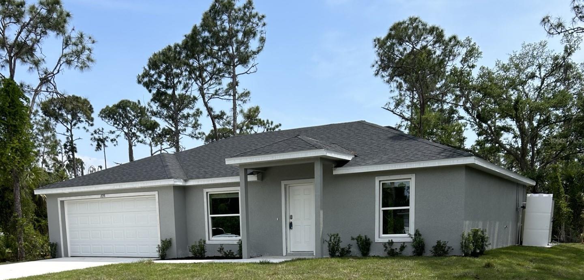

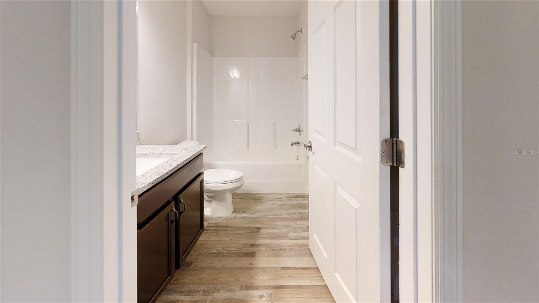
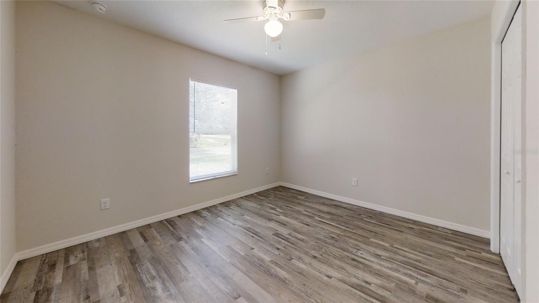
Active
18391 GYPSY AVE
$319,900
Features:
Property Details
Remarks
One or more photo(s) has been virtually staged. Under Construction. Southern Impression Homes presents a wonderful opportunity for a limited time, offering up to $5,000 towards closing costs, pre-paids or rate buy down on this new construction home. Don't miss out on this fantastic opportunity to make your dream home a reality! Step into an inviting floorplan crafted to impress even the most discerning homebuyer. Our open layout design prioritizes efficiency and livability, ensuring a seamless living experience. Upon entering, you'll be greeted by an expansive sense of space. The generous living room and separate dining area provide the perfect setting for gatherings with family and friends. The adjoining open kitchen offers convenience for entertaining, featuring luxurious vinyl plank flooring throughout. Granite countertops and soft-touch maple cabinets enhance the kitchen's appeal, complemented by stainless-steel appliances including an electric range, range hood, dishwasher, and refrigerator. The home boasts a split-bedroom plan, ensuring added privacy for residents. The master bath exudes elegance with beautiful granite countertops, quality cabinetry, and a spacious walk-in closet. Additionally, a two-car garage is included for your convenience. Energy efficiency is a top priority, evidenced by the 14-seer heating and cooling system, programmable thermostat, Low E window glass, and included blinds on all windows. Act quickly to secure one of these high-quality, sought-after homes before they're gone! Call today to reserve your Southern Impression Home. *Please note: Images depict the same floor plan in a completed home. Finishes and features may vary.
Financial Considerations
Price:
$319,900
HOA Fee:
N/A
Tax Amount:
$513.19
Price per SqFt:
$235.74
Tax Legal Description:
PCH 014 0994 0023 PORT CHARLOTTE SEC14 BLK994 LT 23 373/741 2387/1348 2448/1687 2626/1265 AFF4610/649 AFF46241840 4735/1771 4974/1731 3247148
Exterior Features
Lot Size:
9999
Lot Features:
N/A
Waterfront:
No
Parking Spaces:
N/A
Parking:
N/A
Roof:
Shingle
Pool:
No
Pool Features:
N/A
Interior Features
Bedrooms:
3
Bathrooms:
2
Heating:
Central, Electric
Cooling:
Central Air
Appliances:
Dishwasher, Electric Water Heater, Range, Range Hood, Refrigerator
Furnished:
No
Floor:
Luxury Vinyl
Levels:
One
Additional Features
Property Sub Type:
Single Family Residence
Style:
N/A
Year Built:
2023
Construction Type:
Block, Stucco
Garage Spaces:
Yes
Covered Spaces:
N/A
Direction Faces:
East
Pets Allowed:
No
Special Condition:
None
Additional Features:
Sliding Doors
Additional Features 2:
Always verify rental restrictions, if any, with local county and municipal government.
Map
- Address18391 GYPSY AVE
Featured Properties