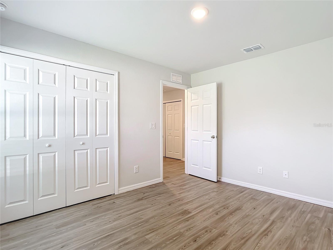
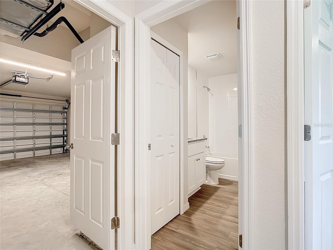
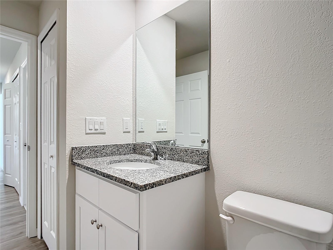
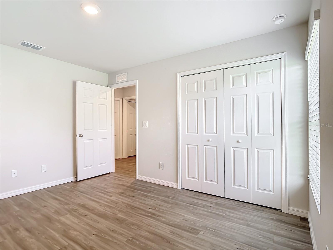
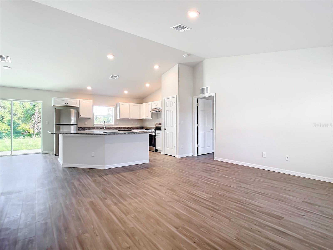
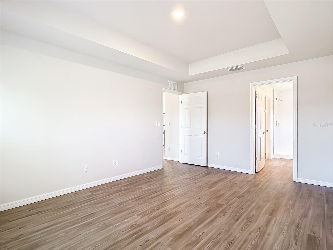
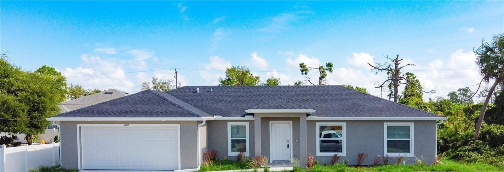
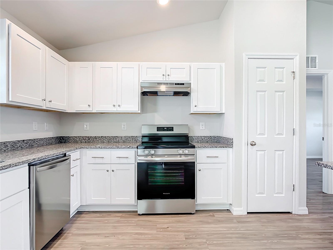
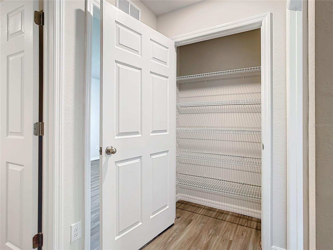
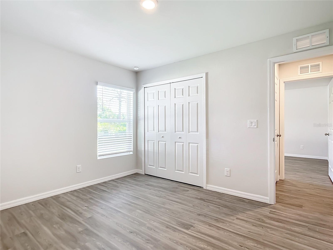
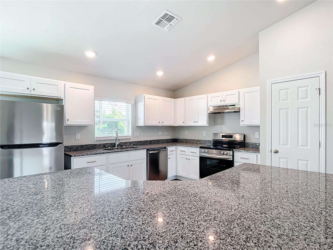
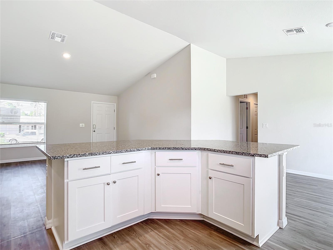
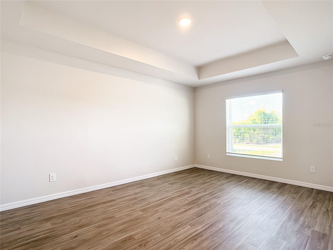
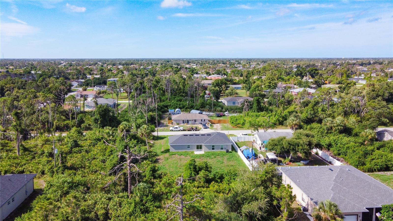
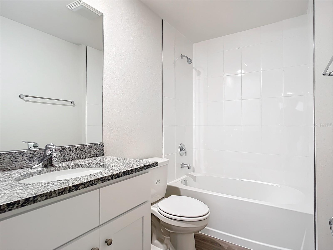
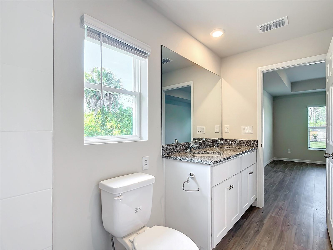
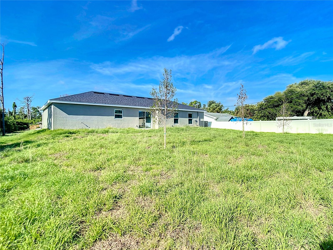
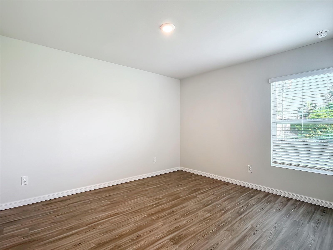
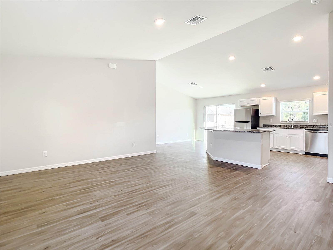
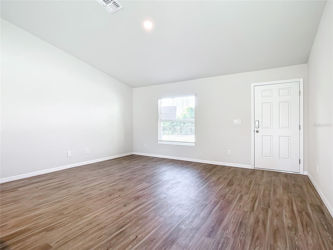
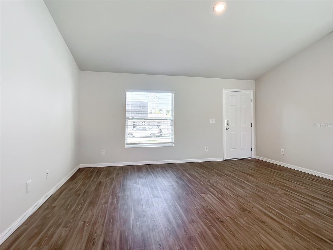
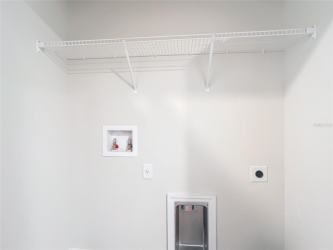
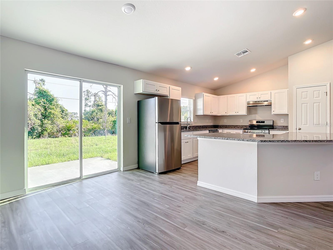
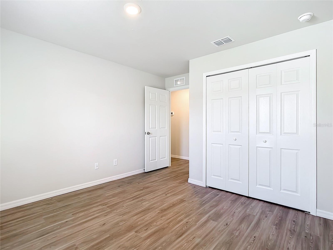
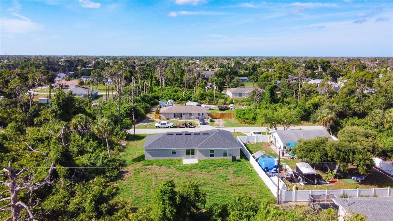
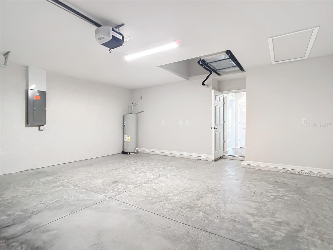
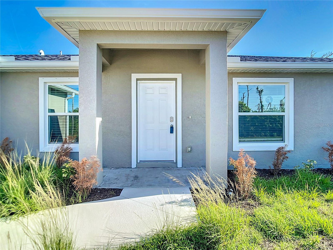
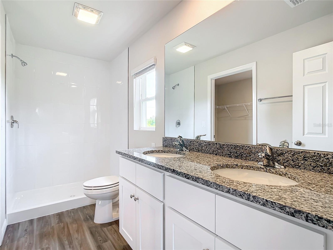
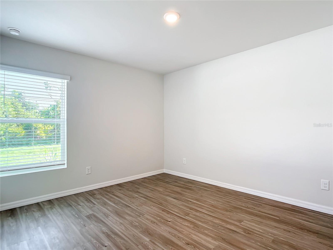
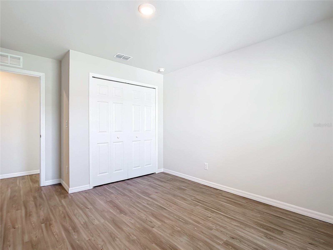
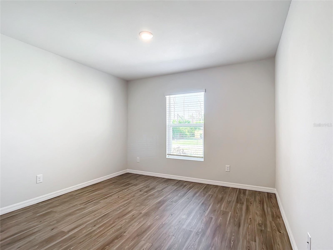
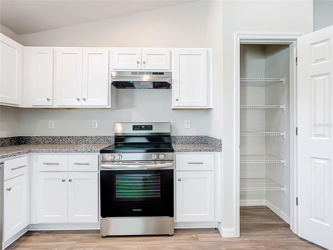
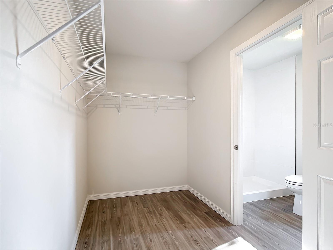
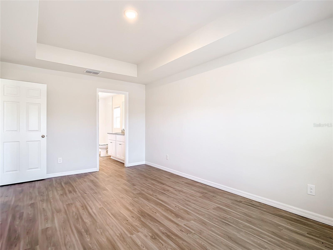
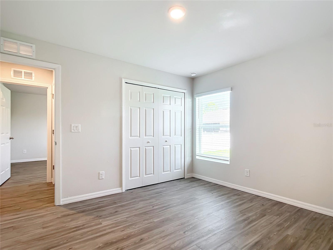
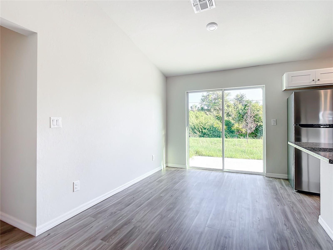
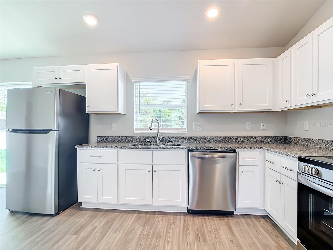
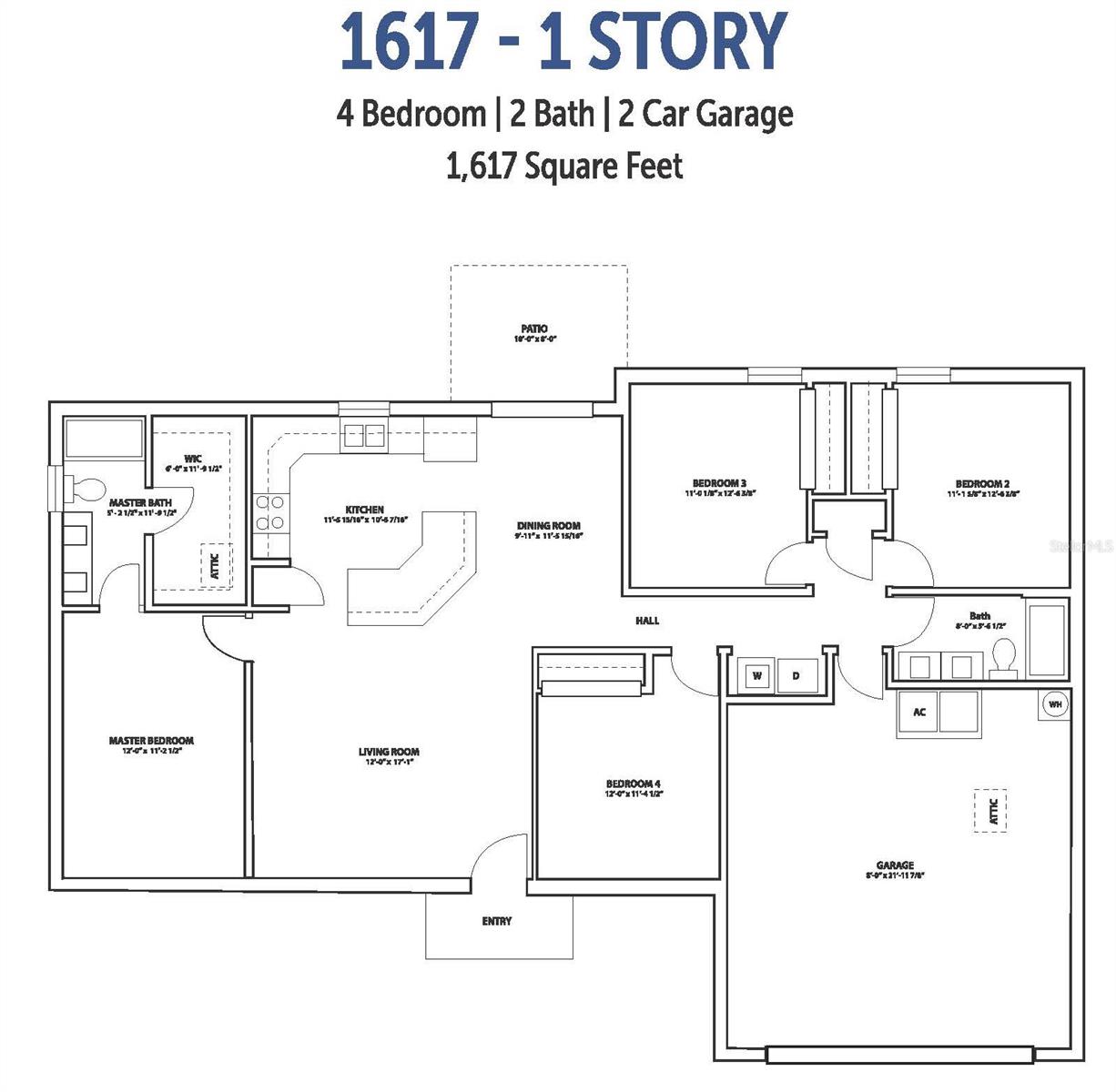
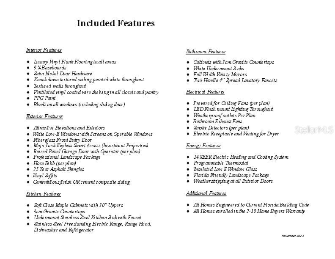
Active
11912 BROOKSIDE AVE
$329,900
Features:
Property Details
Remarks
Southern Impression Homes is thrilled to present this exceptional new construction home, offering you the opportunity to turn your dream into reality! Immerse yourself in an inviting floor plan meticulously crafted to captivate even the most discerning buyer. Designed for both efficiency and comfort, our open layout welcomes you with a stunning foyer and spaciousness from the outset. Entertain effortlessly in the generous living and dining areas, perfect for gatherings with loved ones. Seamlessly adjoining is the open kitchen, thoughtfully designed for convenience, boasting luxury vinyl plank flooring throughout. Granite countertops and soft-touch maple cabinets enhance the kitchen's aesthetic, complemented by stainless-steel appliances, including an electric range, range hood, dishwasher, and refrigerator. Indulge in the comfort of the inviting master bedroom, complete with a luxurious ensuite featuring granite countertops, dual sinks, and a generously sized walk-in closet. The versatility of a fourth bedroom allows for a home office or guest accommodations when hosting visitors. For added convenience, a two-car garage is included. Our commitment to energy efficiency is evident with a 14-seer heating and cooling system, programmable thermostat, and Low E window glass. Blinds are thoughtfully provided on all windows for privacy and ambiance. As a testament to our confidence in quality, each home comes with a comprehensive 10-year structural warranty, safeguarding your investment. These highly sought-after homes are selling fast, so don't delay—call today to secure your piece of Southern Impression Homes' superior craftsmanship and timeless appeal!
Financial Considerations
Price:
$329,900
HOA Fee:
N/A
Tax Amount:
$480.95
Price per SqFt:
$204.02
Tax Legal Description:
PCH 065 3776 0004 PORT CHARLOTTE SEC65 BLK3776 LT 4 1143/432 1194/143 TD3184/1092 3330/579 CD4092/2181 CD4236/742 4535/943 4670/631
Exterior Features
Lot Size:
9999
Lot Features:
N/A
Waterfront:
No
Parking Spaces:
N/A
Parking:
N/A
Roof:
Shingle
Pool:
No
Pool Features:
N/A
Interior Features
Bedrooms:
4
Bathrooms:
2
Heating:
Central, Electric
Cooling:
Central Air
Appliances:
Dishwasher, Electric Water Heater, Microwave, Range, Range Hood, Refrigerator
Furnished:
No
Floor:
Luxury Vinyl
Levels:
One
Additional Features
Property Sub Type:
Single Family Residence
Style:
N/A
Year Built:
2023
Construction Type:
Block, Stucco
Garage Spaces:
Yes
Covered Spaces:
N/A
Direction Faces:
West
Pets Allowed:
No
Special Condition:
None
Additional Features:
Sliding Doors
Additional Features 2:
Always verify rental restrictions, if any, with local county and municipal government.
Map
- Address11912 BROOKSIDE AVE
Featured Properties