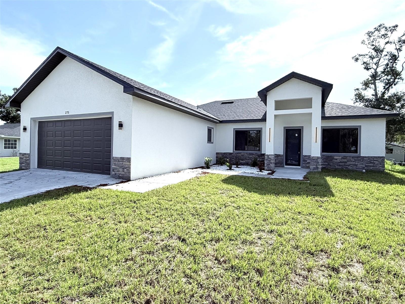
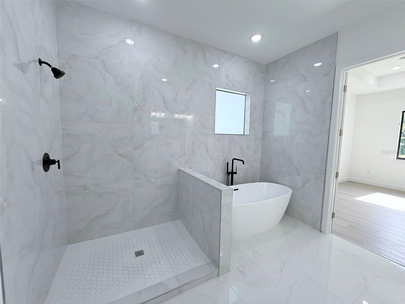
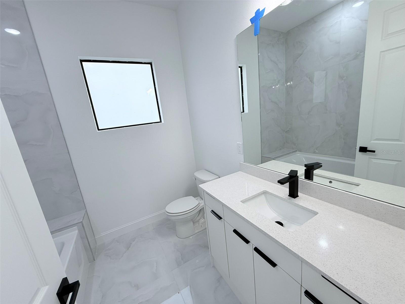
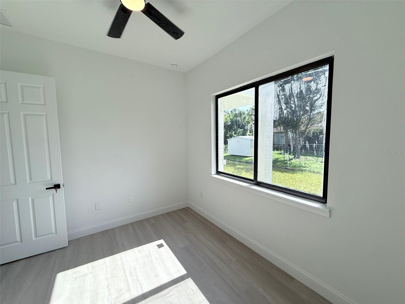
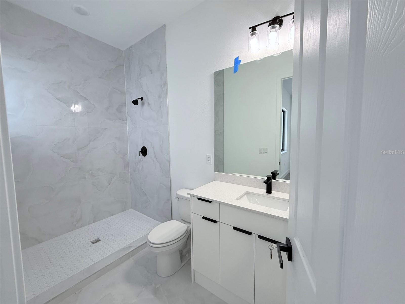
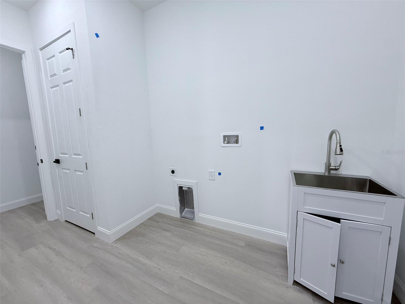
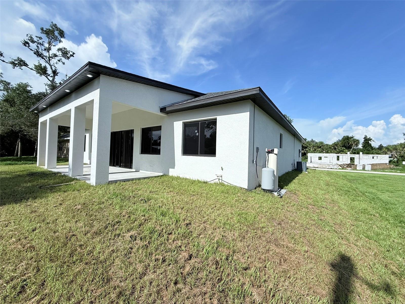
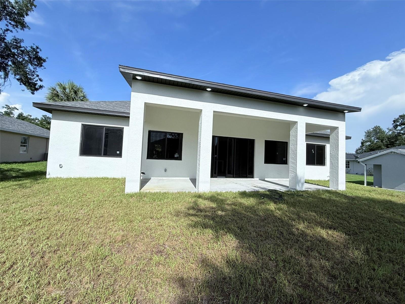
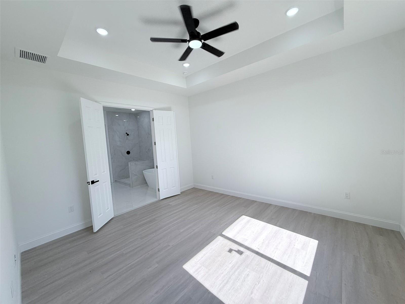
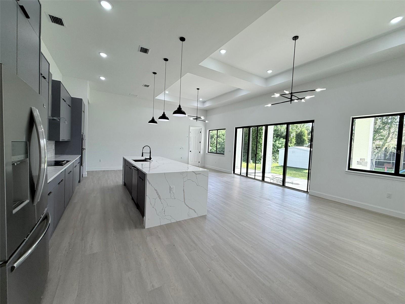
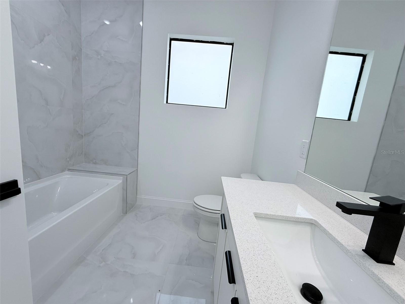
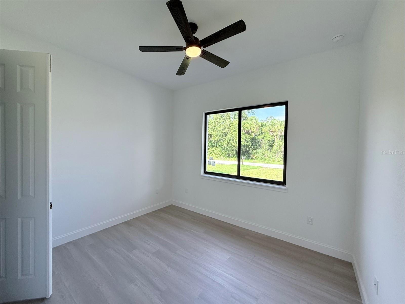
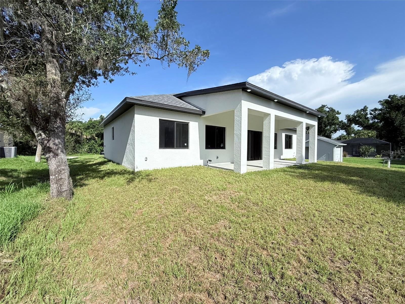
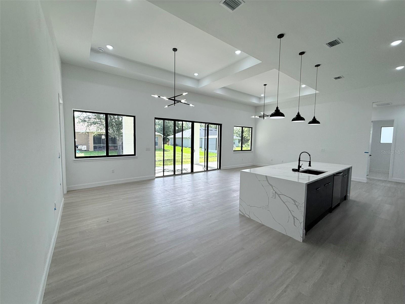
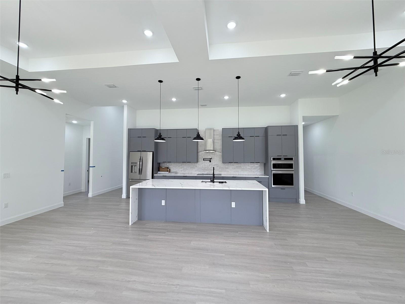
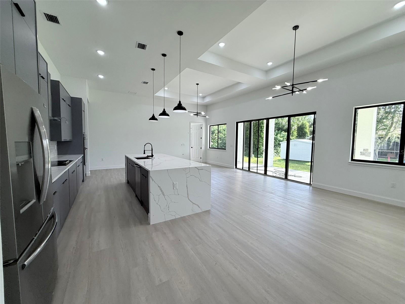
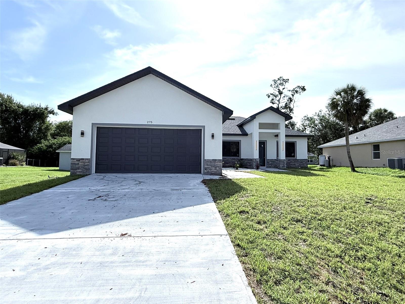
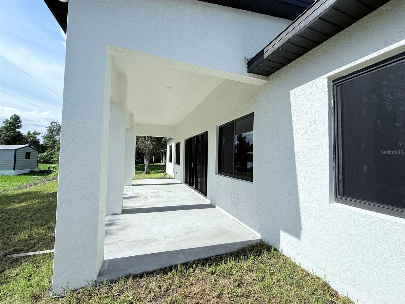
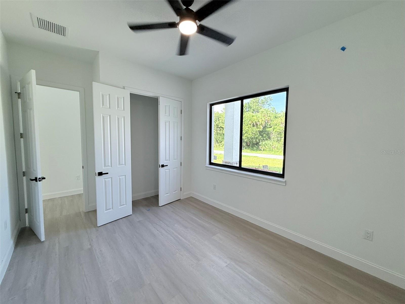
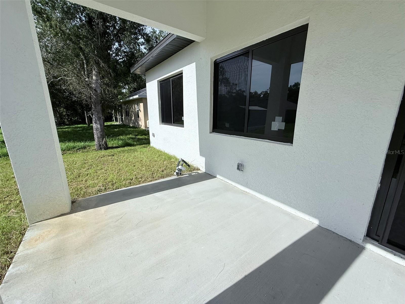
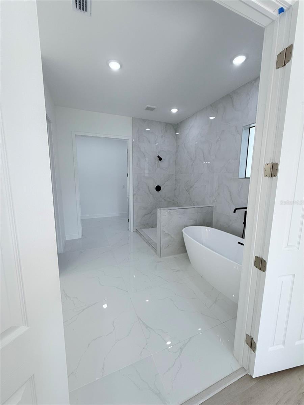
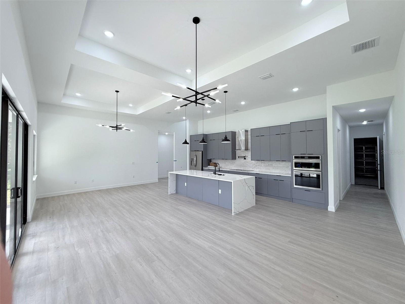
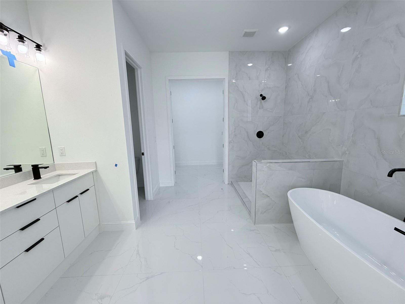
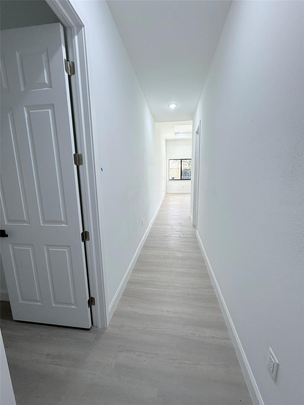
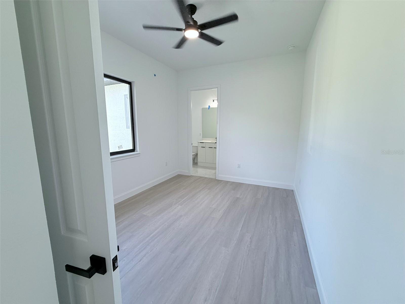
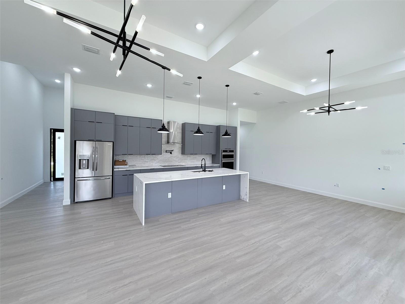
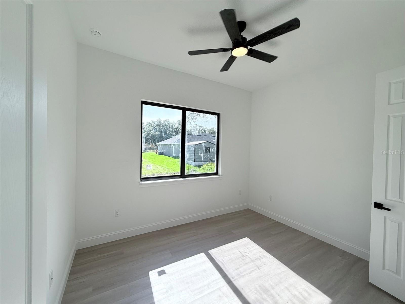
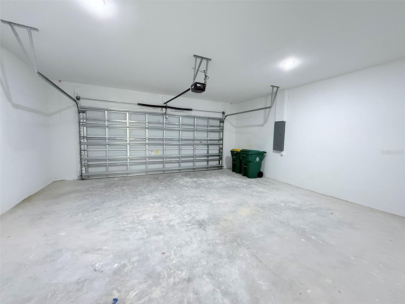
Active
275 LECTURN ST
$489,000
Features:
Property Details
Remarks
Introducing a newly constructed four-bedroom, three-bath residence in the heart of Port Charlotte. Spanning 2,153 square feet of living space and totaling 3,099 square feet, this home combines modern architecture with function and refined detail. The open-concept floor plan seamlessly integrates the living and dining areas, creating an inviting space for daily living and entertaining. A gourmet kitchen anchors the interior, featuring state-of-the-art stainless steel appliances and luxury finishes. High-quality vinyl flooring runs throughout, complementing soaring 10-, 12- and 13-foot ceilings that enhance the home's scale and light. The primary suite is a private retreat with a spa-style bath including a soaking tub, walk-in shower, double vanity and an oversized walk-in closet. Additional features include a laundry room with sink and pre-designed layout for future home enhancements. Thoughtful exterior design includes modern elevation details, sliding windows, a metal and glass front door, soffit lighting in the rear area and strategically placed gutters. The home sits on a site ready for a pool and has summer kitchen connections ready and water softener installed. Built in 2025 with an emphasis on craftsmanship and contemporary design, this property presents a rare opportunity to own a new-construction home in an established area of Port Charlotte.
Financial Considerations
Price:
$489,000
HOA Fee:
N/A
Tax Amount:
$504
Price per SqFt:
$227.12
Tax Legal Description:
PCH 030 1127 0020 PORT CHARLOTTE SEC30 BLK1127 LT20 3245566
Exterior Features
Lot Size:
10000
Lot Features:
Landscaped
Waterfront:
No
Parking Spaces:
N/A
Parking:
N/A
Roof:
Shingle
Pool:
No
Pool Features:
N/A
Interior Features
Bedrooms:
4
Bathrooms:
3
Heating:
Central, Electric
Cooling:
Central Air
Appliances:
Cooktop, Dishwasher, Disposal, Microwave, Range, Refrigerator, Water Softener
Furnished:
Yes
Floor:
Ceramic Tile, Vinyl
Levels:
One
Additional Features
Property Sub Type:
Single Family Residence
Style:
N/A
Year Built:
2024
Construction Type:
Block
Garage Spaces:
Yes
Covered Spaces:
N/A
Direction Faces:
East
Pets Allowed:
No
Special Condition:
None
Additional Features:
Other
Additional Features 2:
N/A
Map
- Address275 LECTURN ST
Featured Properties