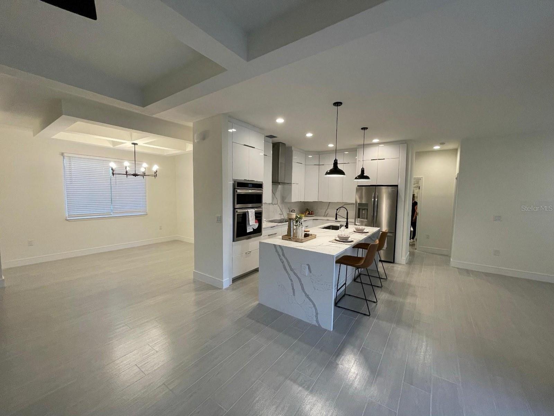
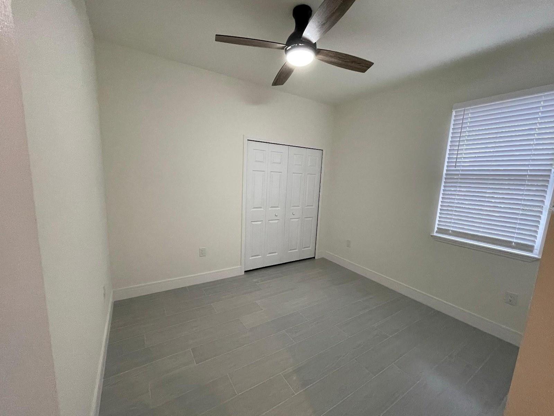
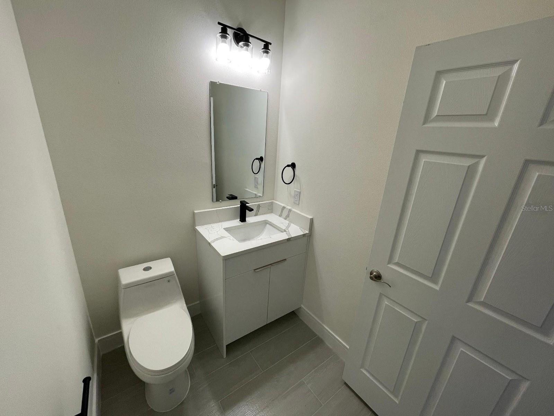
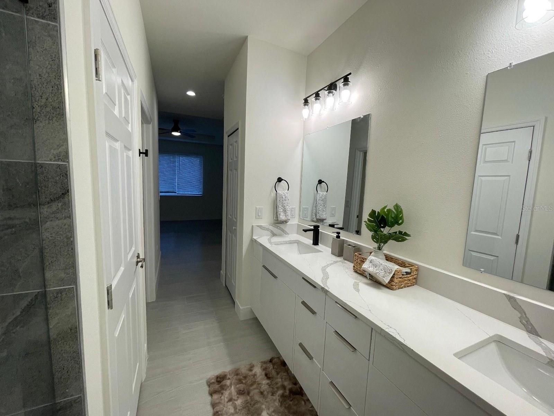
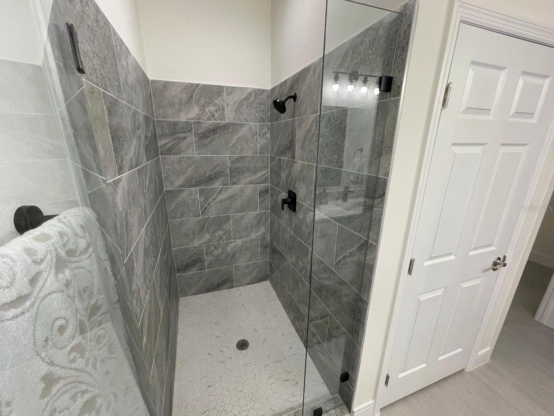
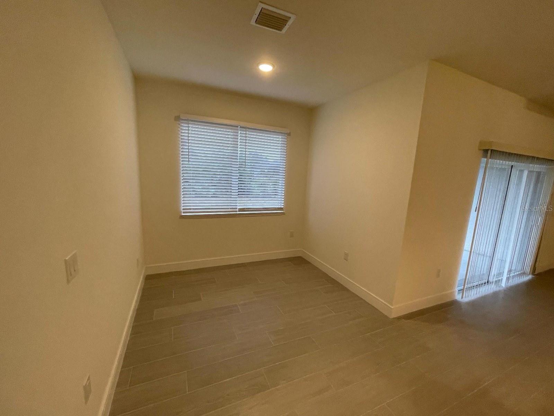
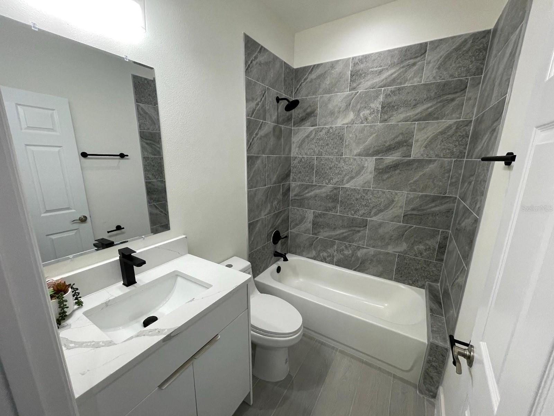
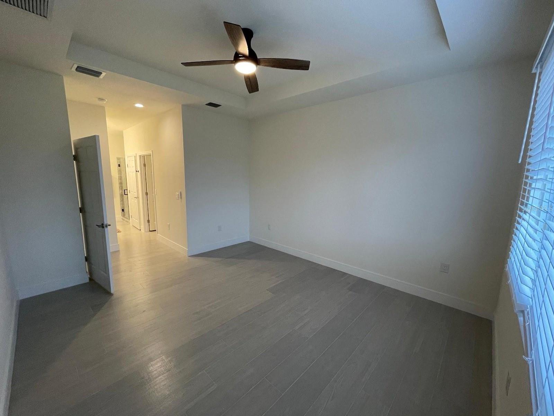
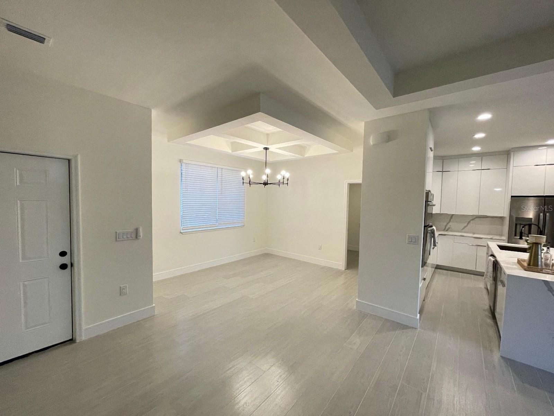
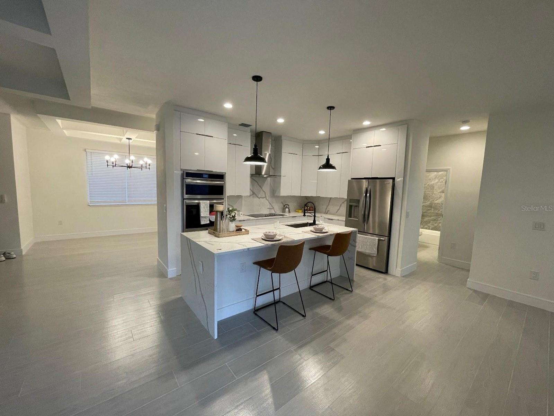
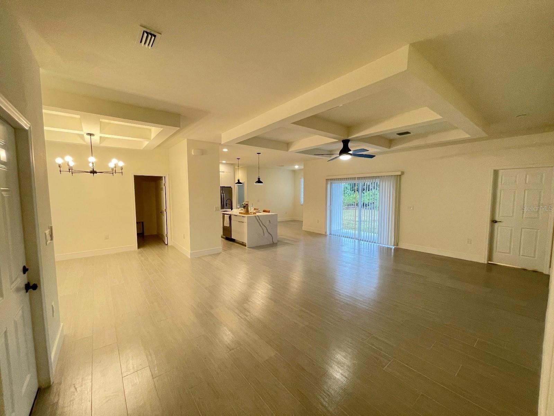
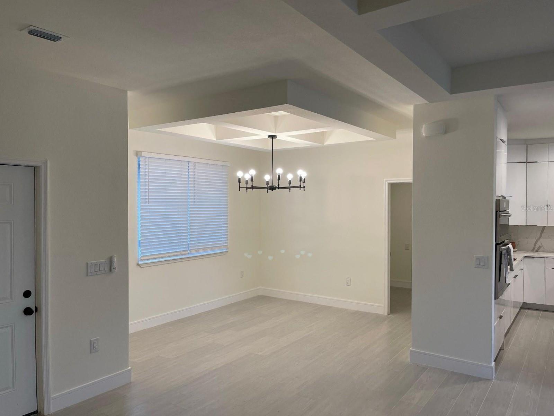
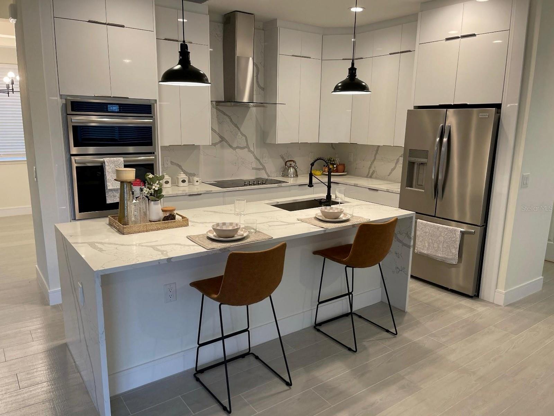
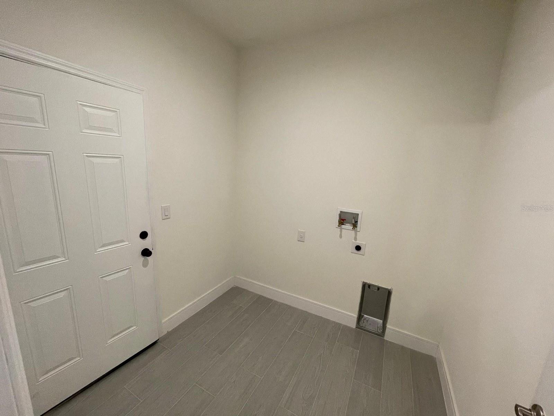
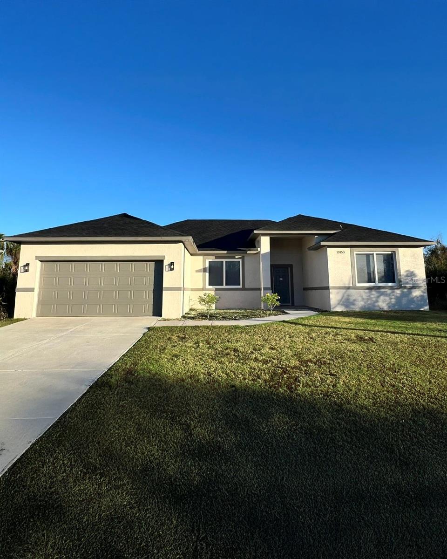
Active
10153 WILDCAT ST
$369,000
Features:
Property Details
Remarks
Welcome to your new spacious home, where every detail is carefully crafted for both style and practicality. As you step inside, you'll notice the elegant oversized tiles and sleek European style cabinetry that maximize storage space. This home offers 4 bedrooms and 2.5 bathrooms, with one bedroom serving as a versatile space perfect for a nursery or office. The kitchen is a standout feature, boasting luxurious quartz countertops, a matching full quartz backsplash, and a stunning waterfall island that transforms meal prep into a delightful experience. The consistent design flow extends to the bathrooms, where countertops mirror those in the kitchen, ensuring a cohesive look throughout. Equipped with convenient amenities like an oven and microwave combo, cooktop, and hood, cooking is a breeze. With plenty of space and ample storage, keeping culinary essentials organized is effortless. Designed for gatherings and memorable meals, this kitchen truly is the heart of the home. Don't miss the chance to experience modern living at its finest. Schedule a showing today and discover the magic of this exquisite home for yourself.
Financial Considerations
Price:
$369,000
HOA Fee:
120
Tax Amount:
$621
Price per SqFt:
$192.79
Tax Legal Description:
PCH 085 4600 0028 PORT CHARLOTTE SEC85 BLK4600 LT 28 684/418 1314/1067 2500/768 3243/1087 CD3317/33 3611/1747 4617/1007 4671/966 4914/770 4920/2044
Exterior Features
Lot Size:
10000
Lot Features:
N/A
Waterfront:
No
Parking Spaces:
N/A
Parking:
Common, Curb Parking, Driveway, Ground Level
Roof:
Shingle
Pool:
No
Pool Features:
N/A
Interior Features
Bedrooms:
4
Bathrooms:
3
Heating:
Central, Electric, Exhaust Fan
Cooling:
Central Air
Appliances:
Built-In Oven, Cooktop, Dishwasher, Disposal, Range Hood, Refrigerator
Furnished:
No
Floor:
Ceramic Tile
Levels:
One
Additional Features
Property Sub Type:
Single Family Residence
Style:
N/A
Year Built:
2024
Construction Type:
Block, Stucco
Garage Spaces:
Yes
Covered Spaces:
N/A
Direction Faces:
South
Pets Allowed:
No
Special Condition:
None
Additional Features:
Garden, Lighting, Sidewalk, Sliding Doors
Additional Features 2:
N/A
Map
- Address10153 WILDCAT ST
Featured Properties