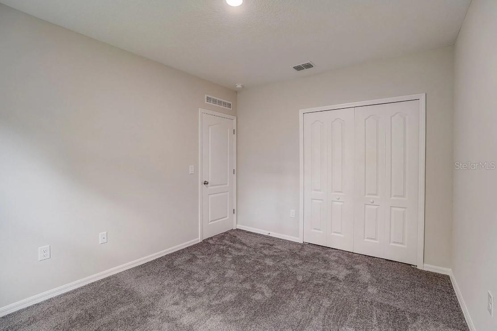
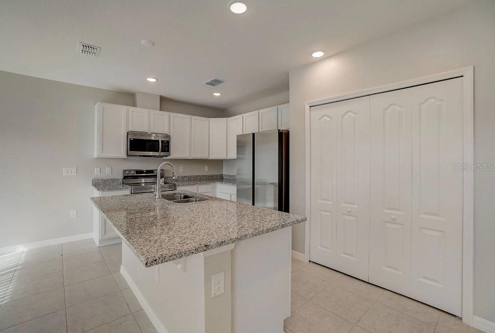
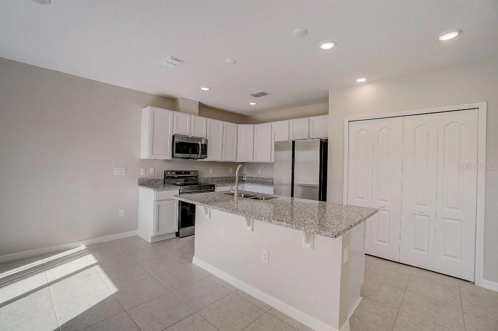
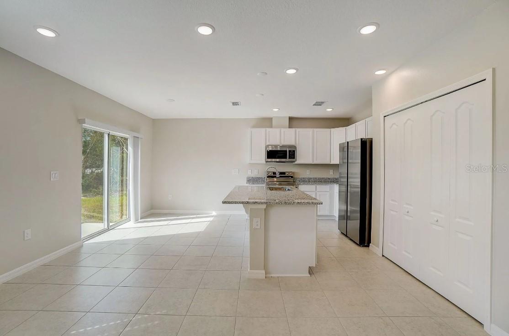
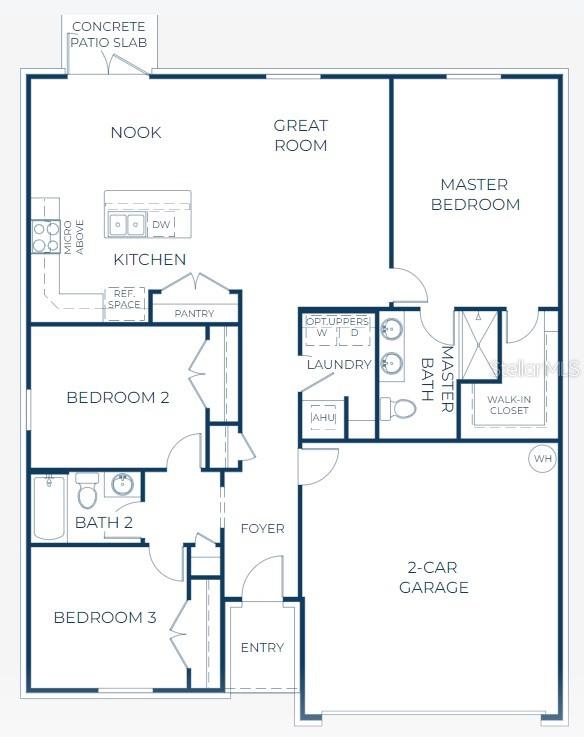
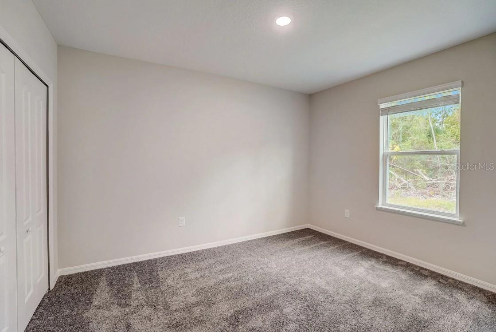
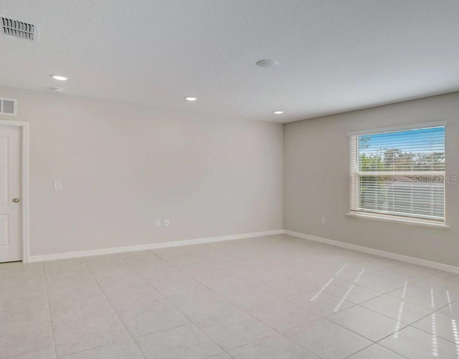
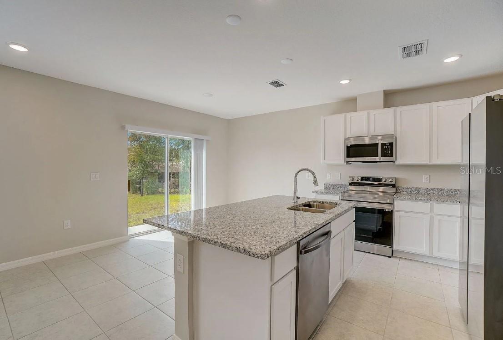
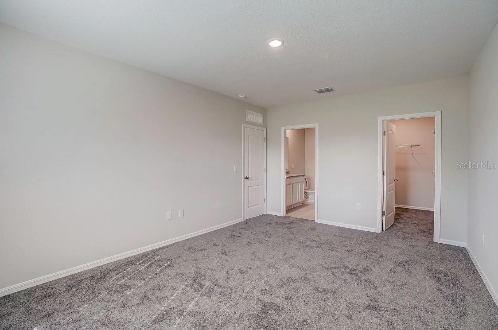
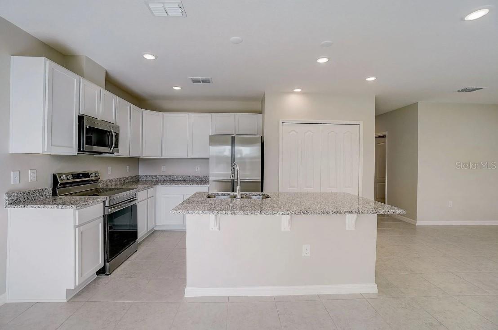
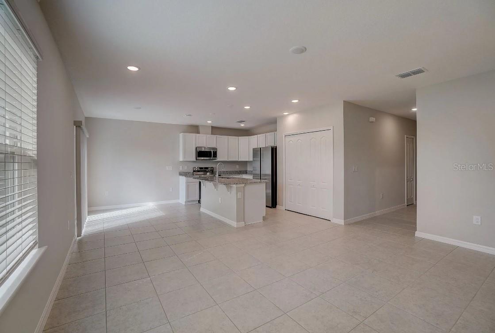
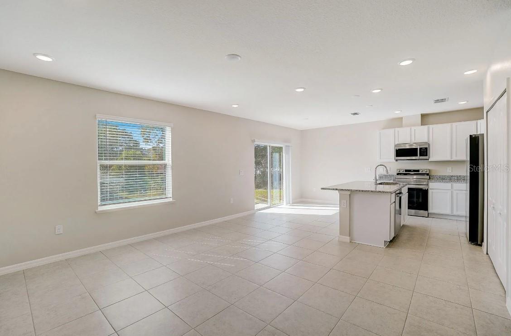
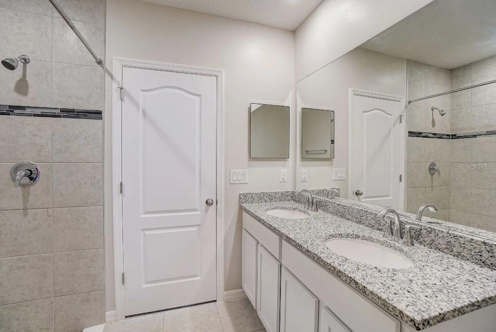
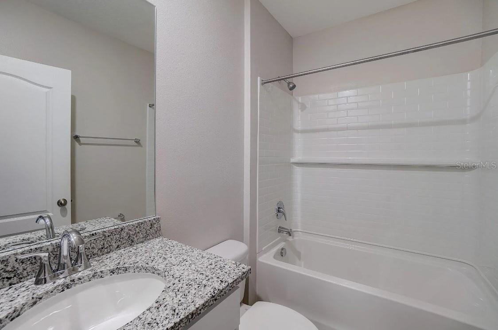
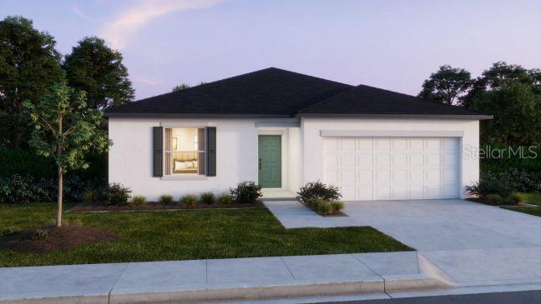
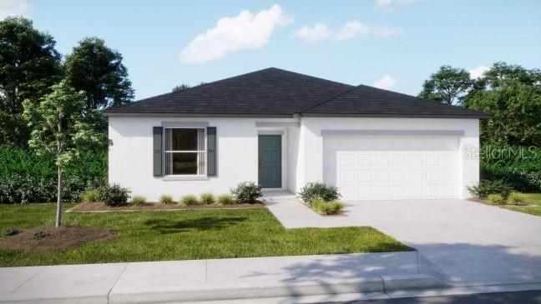
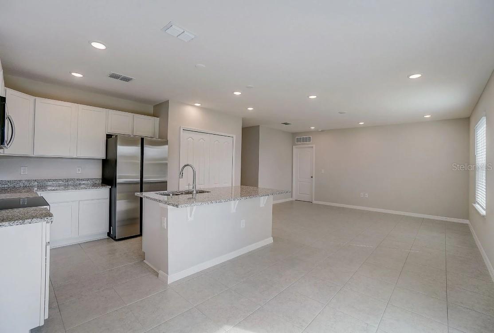
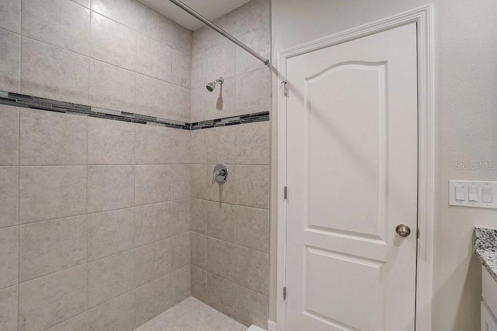
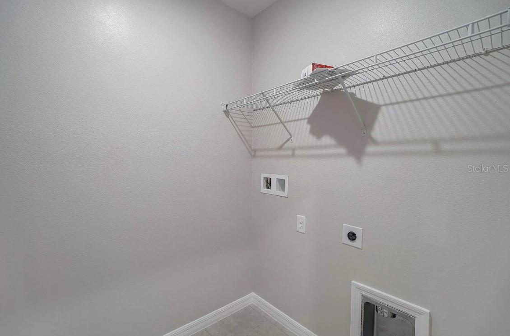
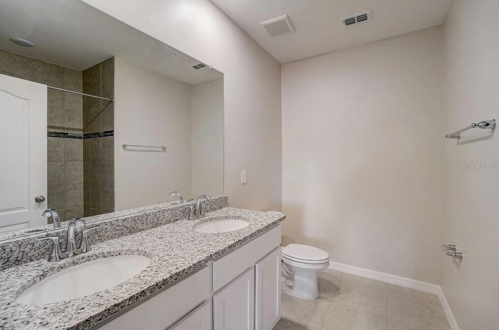
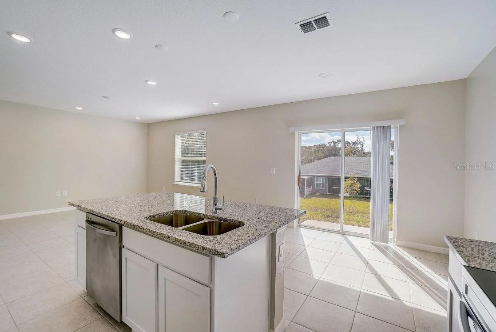
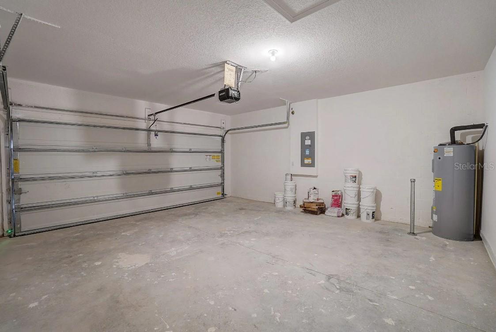
Active
175 FLETCHER ST
$319,900
Features:
Property Details
Remarks
Under Construction. Welcome to The Oak, a thoughtfully designed home that blends elegance, functionality, and modern convenience. A formal entryway sets the stage for this beautifully crafted residence, featuring a split floor plan that ensures privacy and seamless living. At the heart of the home, the spacious kitchen boasts a large island, pantry, and dining area, making it perfect for both casual meals and entertaining. The master suite provides a private retreat with a walk-in closet and a luxurious full bath, complete with an oversized walk-in shower featuring upgraded tile. Two additional bedrooms and a second full bathroom are situated separately, offering comfort and convenience for family or guests. Designed for both style and durability, ceramic tile flooring flows throughout the main living areas, while plush carpeting enhances the comfort of the bedrooms. Blinds throughout the home provide privacy and light control in every room. This smart home is equipped with a Ring Video Doorbell, Smart Thermostat, and Keyless Entry Smart Door Lock, ensuring security and ease of living. Built to last, it features impact glass windows for added safety and energy efficiency, architectural shingles for lasting curb appeal, and hurricane shutters for extra protection during storm season. Plus, with a full builder warranty, you can invest with confidence. With its modern features, high-quality finishes, and a well-planned layout, The Oak is designed to be the perfect place to call home!
Financial Considerations
Price:
$319,900
HOA Fee:
N/A
Tax Amount:
$569
Price per SqFt:
$221.69
Tax Legal Description:
PCH 034 1490 0018 PORT CHARLOTTE SEC34 BLK1490 LT 18 871/1358 1143/416 1297/1490 DC4306/2089-JDH-JR AFF4306/2090 L/E4306/2092 L/E4849/929 4850/435 4879/1721
Exterior Features
Lot Size:
9999
Lot Features:
Level
Waterfront:
No
Parking Spaces:
N/A
Parking:
Driveway, Garage Door Opener
Roof:
Other, Shingle
Pool:
No
Pool Features:
N/A
Interior Features
Bedrooms:
3
Bathrooms:
2
Heating:
Central, Electric
Cooling:
Central Air
Appliances:
Dishwasher, Disposal, Electric Water Heater, Microwave, Range
Furnished:
Yes
Floor:
Carpet, Ceramic Tile
Levels:
One
Additional Features
Property Sub Type:
Single Family Residence
Style:
N/A
Year Built:
2025
Construction Type:
Block, Stucco
Garage Spaces:
Yes
Covered Spaces:
N/A
Direction Faces:
East
Pets Allowed:
Yes
Special Condition:
None
Additional Features:
Hurricane Shutters
Additional Features 2:
See community association for all rules and guidelines
Map
- Address175 FLETCHER ST
Featured Properties