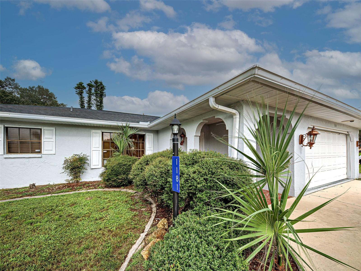
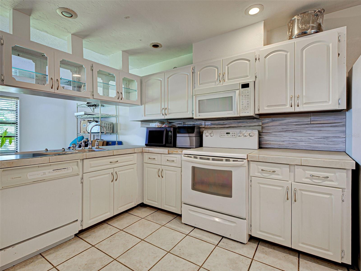
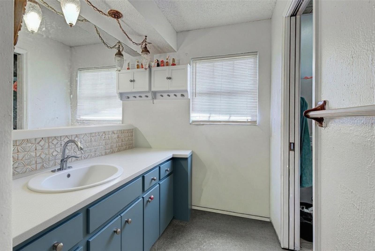
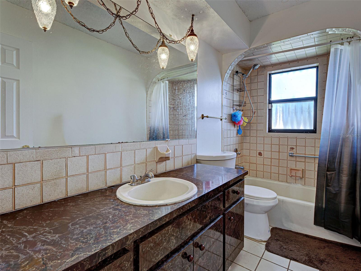
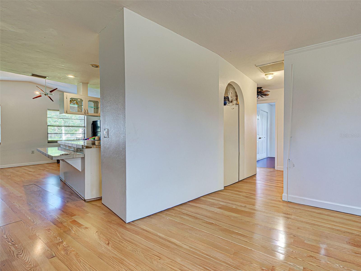
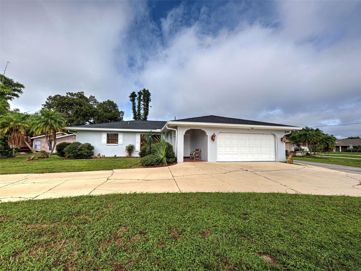
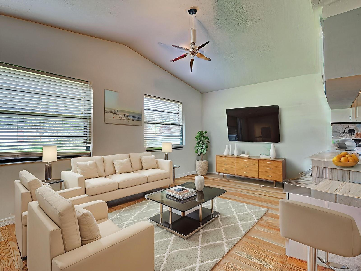
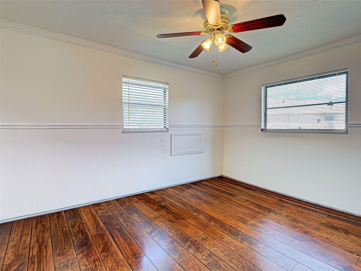
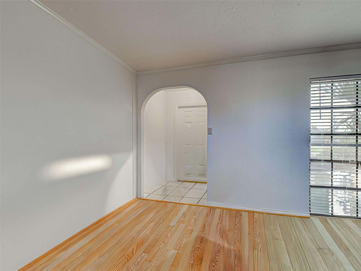
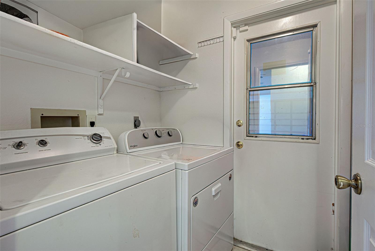
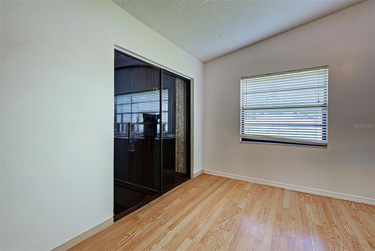
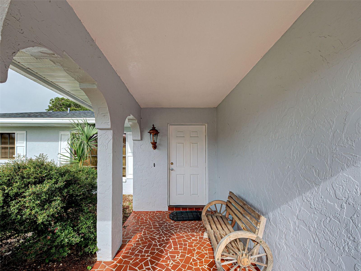
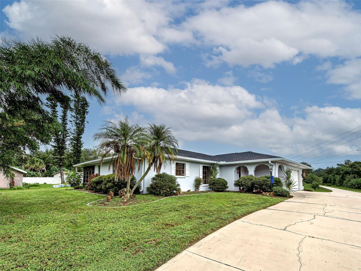
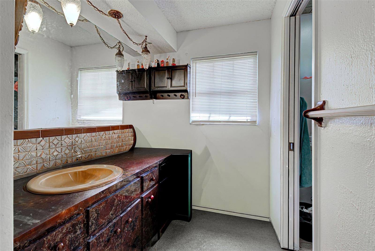
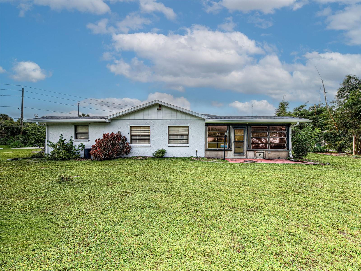
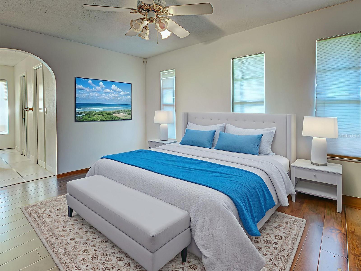
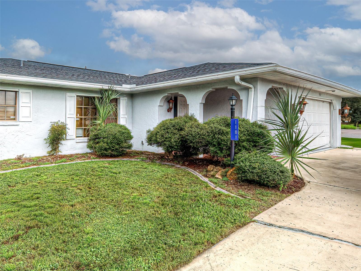
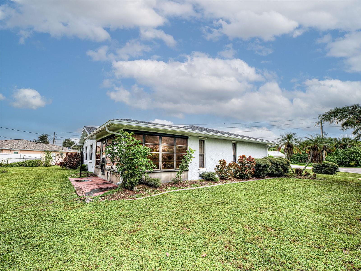
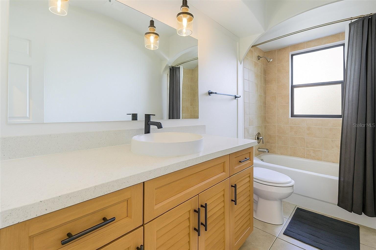
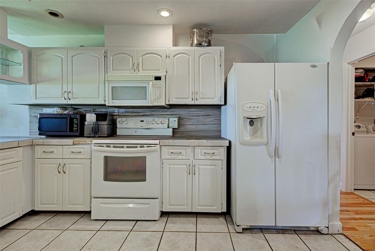
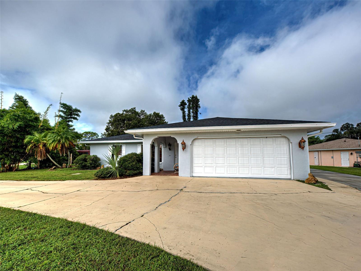
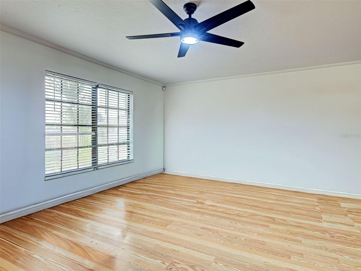
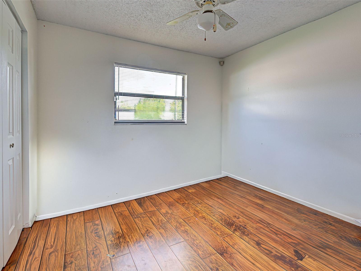
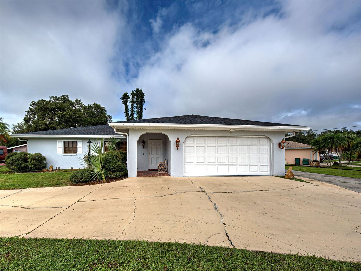
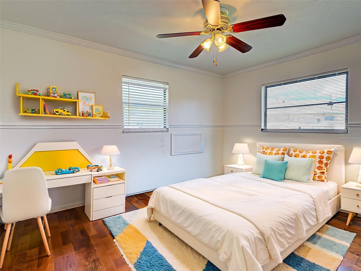
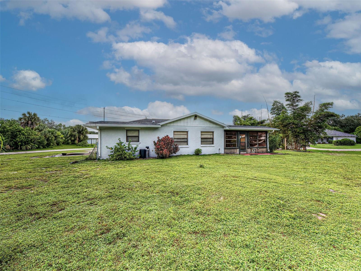
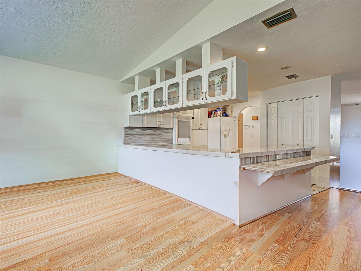
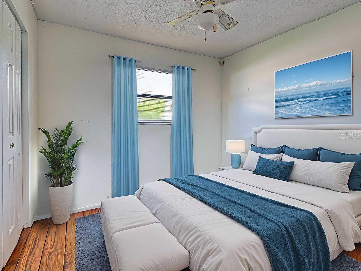
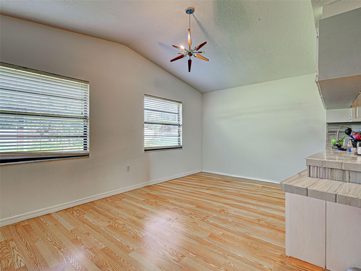
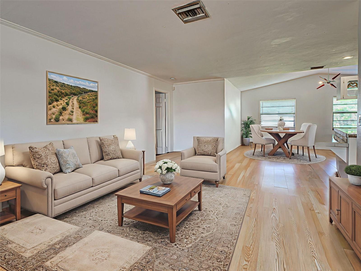
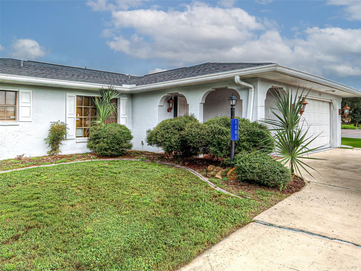
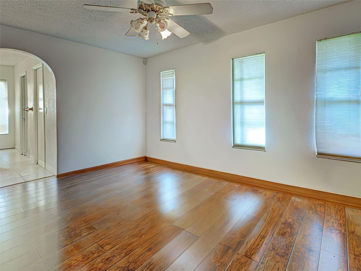
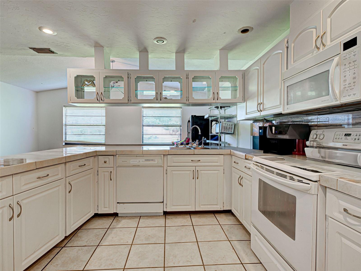
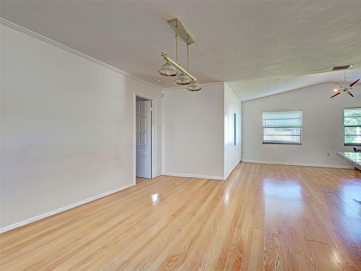
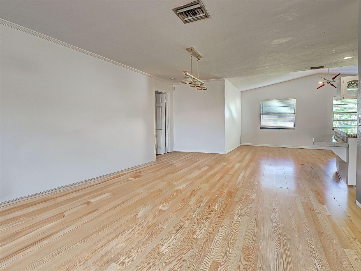
Active
1181 SEACREST DR NW
$329,000
Features:
Property Details
Remarks
One or more photo(s) has been virtually staged. This is a great home with plenty of room to grow. NEW ROOF, NEW PAINT OUTSIDE and inside. Cathedral ceilings, ceiling fans, ADT alarm system installed and ready to be activated. NEWER ELECTRICAL BOX! NEWER PLUMBING under all of the sinks in the bathrooms and the kitchen. No HOA fees. NO CDD fees. RAIN GUTTERS, and 4 POINT INSPECTION INCLUDED. This house is spacious with a SPLIT FLOOR PLAN. This corner lot is 14,788 sq feet and spacious. RV OR BOAT PARKING, corner lot! BRING ALL OF YOUR BIG TOYS! The home has a 2 car garage with plenty of storage space. Hurricane shutters INCLUDED! This is a ranch style home with plenty of space for all of your social gatherings too. This home has every thing you need to make this house your home. The kitchen has a great L shape. The countertops are a granite, stone tile. The backsplash matches nicely with the natural stone . This kitchen has a lot of cabinets and the appliances are all matching in color. The kitchen is spacious and the flow makes cooking easy. The kitchen includes the stove, refrigerator, microwave and a dishwasher. The inside utility room is directly located across from the kitchen, NOT IN THE GARAGE. The utility room is under air and makes doing laundry easier and convenient. Lastly, the home has an enclosed lanai too! The location of this home is perfect. It is close to shopping and the many restaurant's that Port Charlotte has to offer. Don't delay. Call for your reserved tour today.
Financial Considerations
Price:
$329,000
HOA Fee:
N/A
Tax Amount:
$4614
Price per SqFt:
$188.54
Tax Legal Description:
PCH 023 0410 0003 PORT CHARLOTTE SEC23 BLK410 LT3 227/423 652/853 E660/1190 678/37 2330/69 2339/1699 3148/1943 CT3481/2138 3508/2035 3805/420 3310648
Exterior Features
Lot Size:
14788
Lot Features:
N/A
Waterfront:
No
Parking Spaces:
N/A
Parking:
N/A
Roof:
Shingle
Pool:
No
Pool Features:
N/A
Interior Features
Bedrooms:
3
Bathrooms:
2
Heating:
Central
Cooling:
Central Air
Appliances:
Dishwasher, Disposal, Microwave, Range, Refrigerator, Washer
Furnished:
No
Floor:
Hardwood, Laminate, Tile
Levels:
One
Additional Features
Property Sub Type:
Single Family Residence
Style:
N/A
Year Built:
1981
Construction Type:
Concrete, Stucco
Garage Spaces:
Yes
Covered Spaces:
N/A
Direction Faces:
Northwest
Pets Allowed:
No
Special Condition:
None
Additional Features:
Hurricane Shutters, Private Mailbox, Sliding Doors, Storage
Additional Features 2:
NO HOA
Map
- Address1181 SEACREST DR NW
Featured Properties