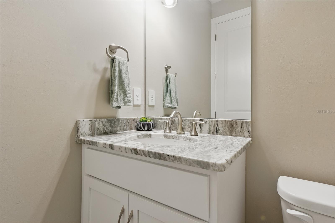
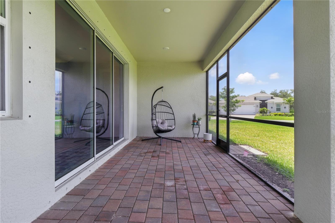
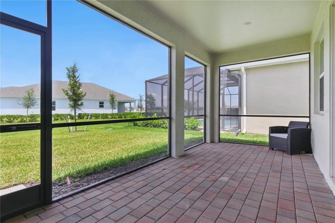
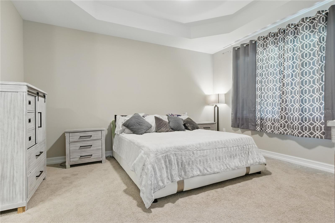
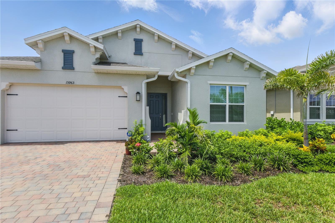
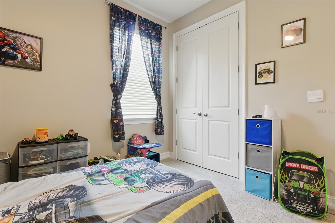
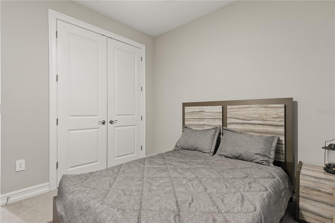
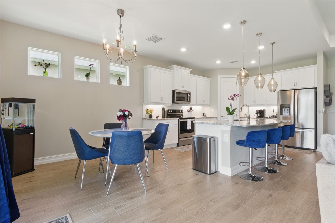
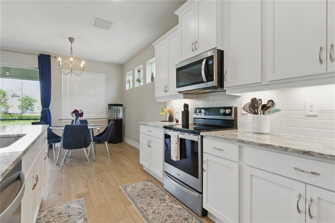
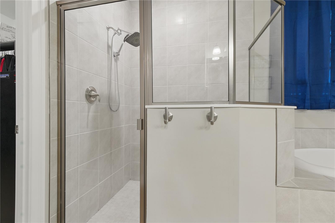
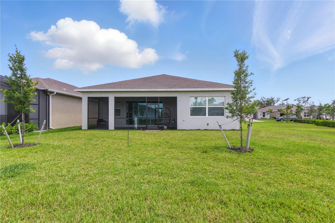
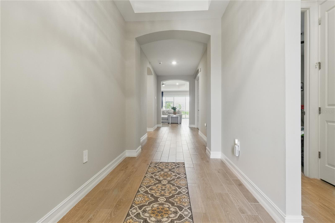
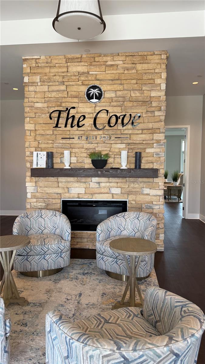
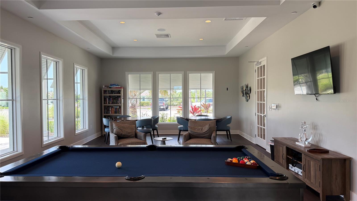
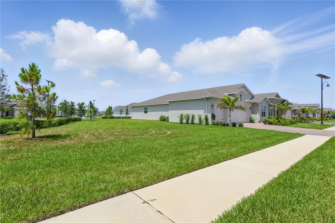
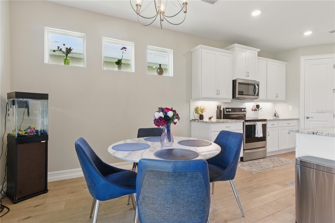
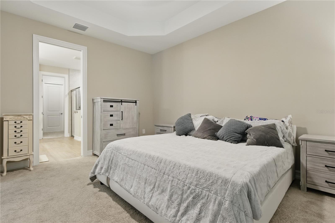
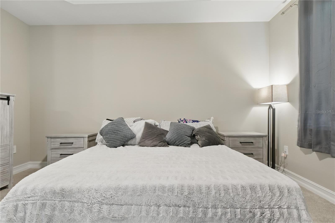
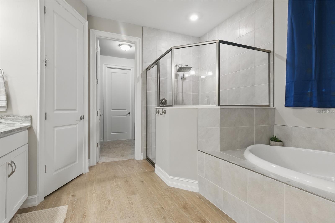
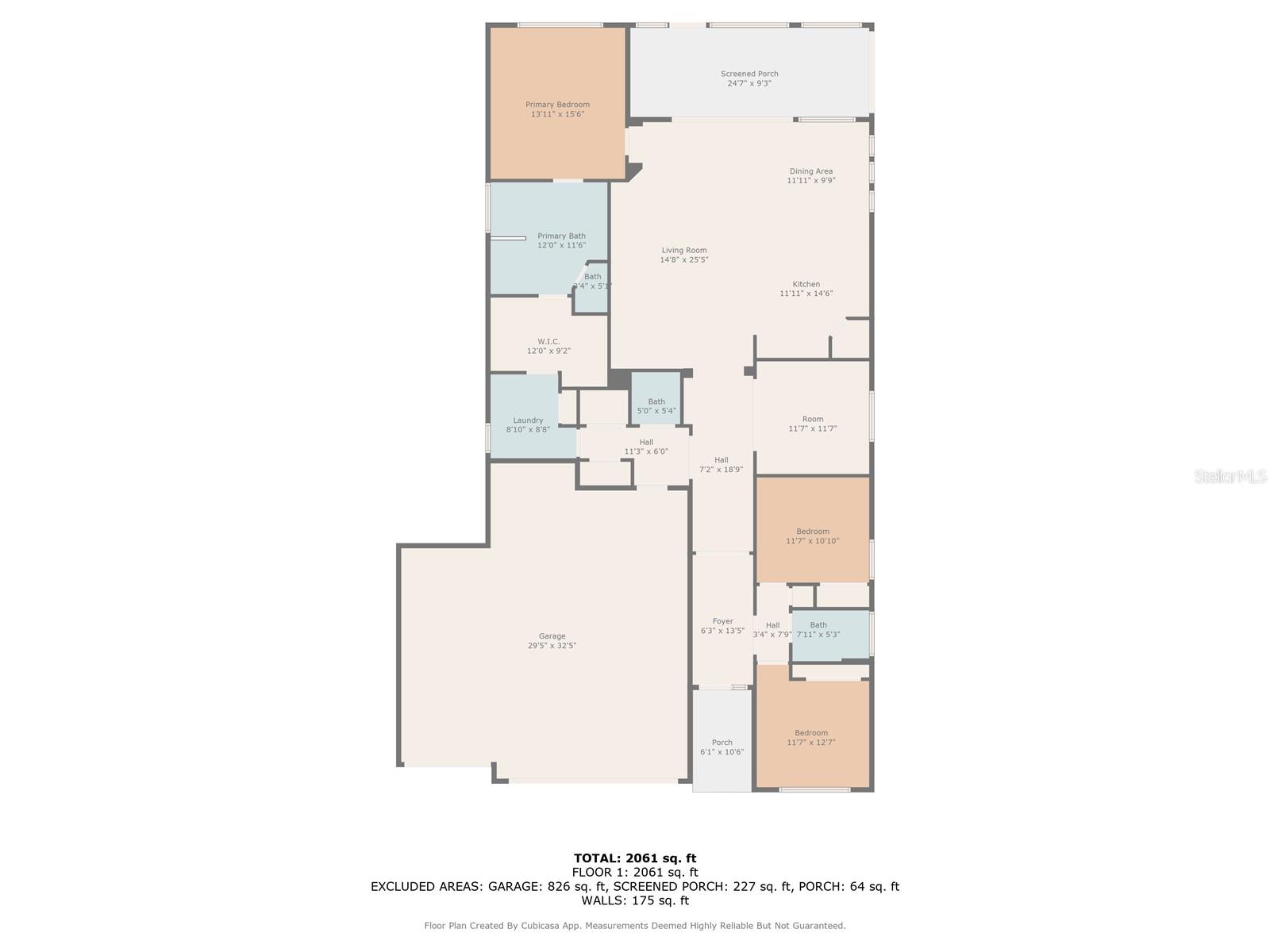
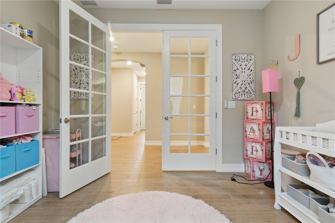
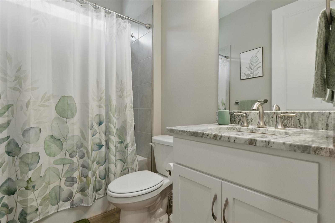
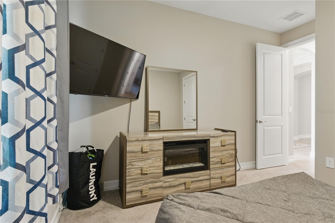
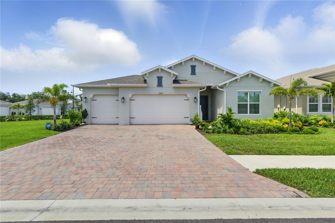
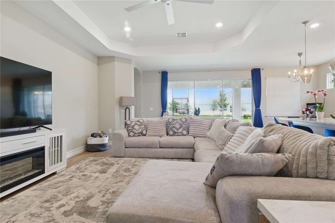
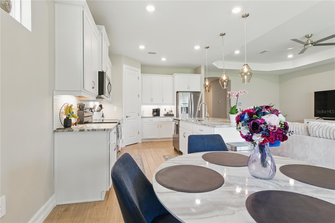
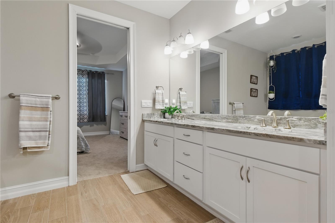
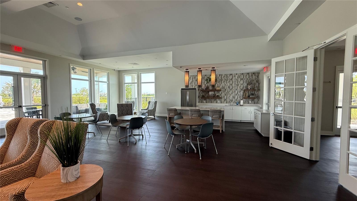
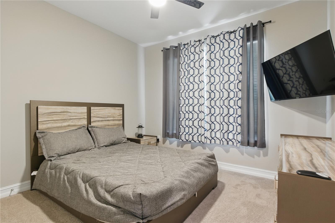
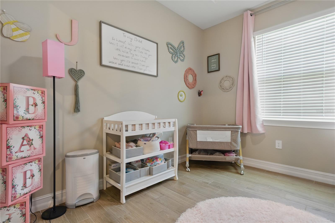
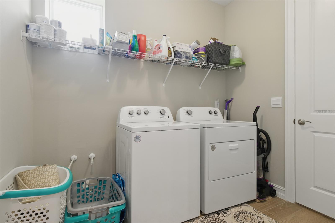
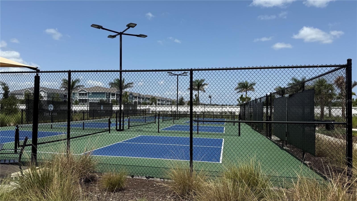
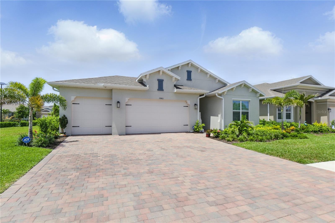
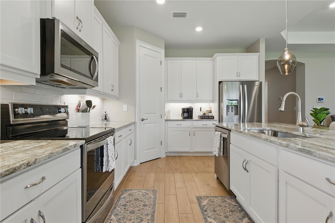
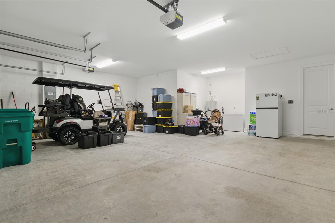
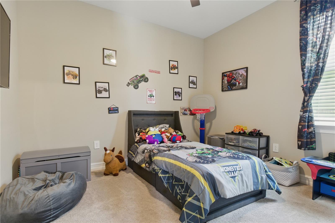
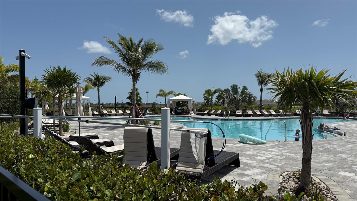
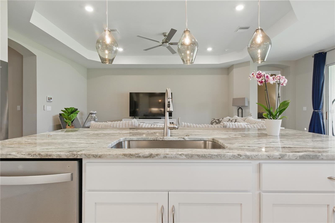
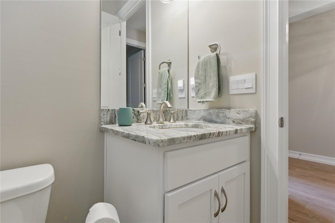
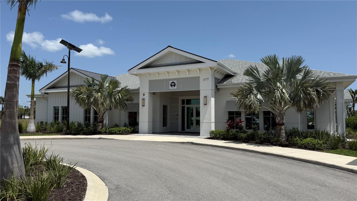
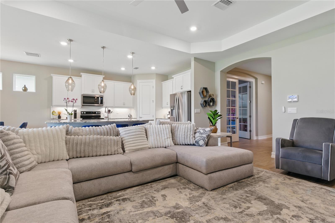
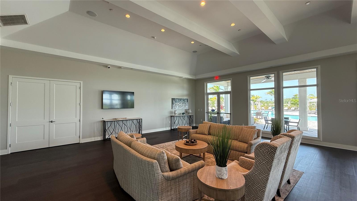
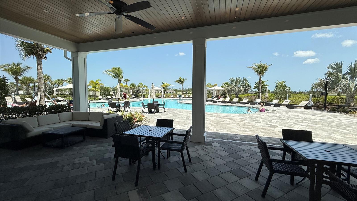
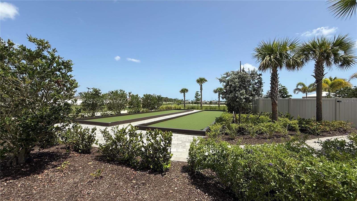
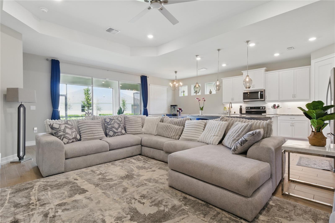
Active
15963 CROFTON SPRINGS WAY
$472,000
Features:
Property Details
Remarks
Welcome to this beautifully designed single-family home that features an open-concept layout with three bedrooms, two and a half bathrooms, and generous living space throughout. Elegant tray ceilings elevate the home's sense of grandeur and openness. At the heart of the home is a gourmet kitchen, exceptionally appointed with a corner pantry and a large island that seamlessly connects to the great room and dining area—perfect for entertaining or everyday living. A triple sliding glass door opens to a spacious covered lanai, blending indoor and outdoor living. The expansive primary suite is thoughtfully positioned at the rear of the home, offering serene backyard views. It boasts a luxurious en-suite bath with dual vanities, a separate shower, a garden tub, and an oversized walk-in closet that conveniently connects to the laundry room. At the front of the home, two additional bedrooms and a full bath are tucked away from the primary suite, offering privacy and comfort for family or guests. A versatile den with double French doors can serve as a home office, fitness room, playroom, or formal living space. Completing this home is an oversized two-car garage with plenty of room for a golf cart, bikes, a workbench, or extra storage—ideal for today’s active lifestyle.
Financial Considerations
Price:
$472,000
HOA Fee:
341.93
Tax Amount:
$3069
Price per SqFt:
$212.52
Tax Legal Description:
CWP 003 0000 0273 COVE AT WEST PORT PHASE 3 LT 273 3310355 3411093
Exterior Features
Lot Size:
7860
Lot Features:
Corner Lot, Sidewalk, Paved, Private
Waterfront:
No
Parking Spaces:
N/A
Parking:
Driveway, Garage Door Opener, Oversized
Roof:
Shingle
Pool:
No
Pool Features:
N/A
Interior Features
Bedrooms:
3
Bathrooms:
3
Heating:
Heat Pump
Cooling:
Central Air
Appliances:
Dishwasher, Disposal, Dryer, Electric Water Heater, Microwave, Range, Refrigerator, Washer
Furnished:
No
Floor:
Carpet, Tile
Levels:
One
Additional Features
Property Sub Type:
Single Family Residence
Style:
N/A
Year Built:
2024
Construction Type:
Block, Stucco
Garage Spaces:
Yes
Covered Spaces:
N/A
Direction Faces:
South
Pets Allowed:
Yes
Special Condition:
None
Additional Features:
Hurricane Shutters, Sidewalk, Sliding Doors
Additional Features 2:
none
Map
- Address15963 CROFTON SPRINGS WAY
Featured Properties