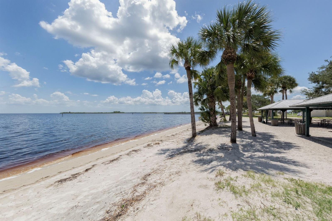
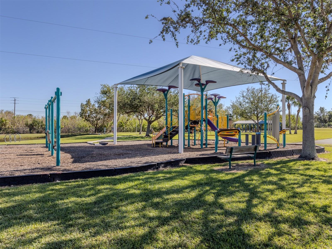
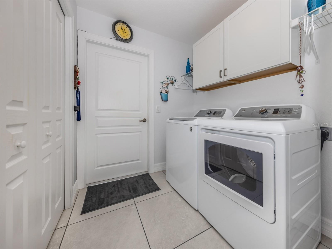
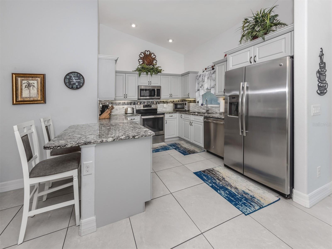
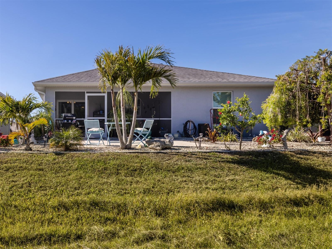
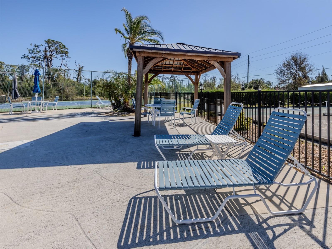
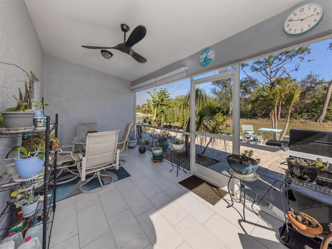
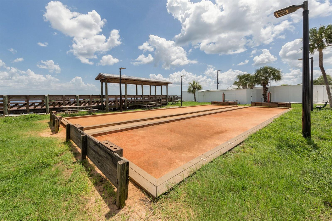
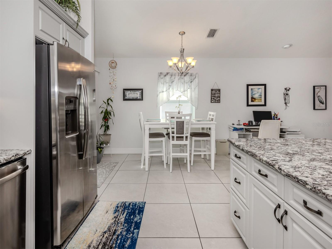
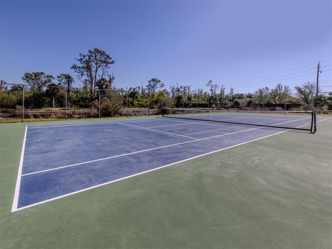
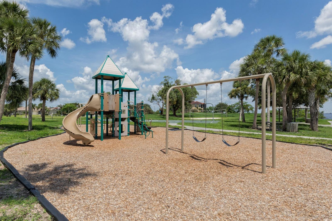
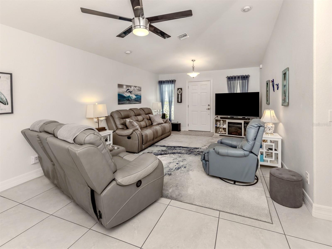
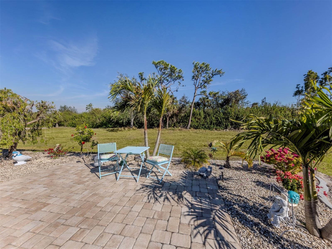
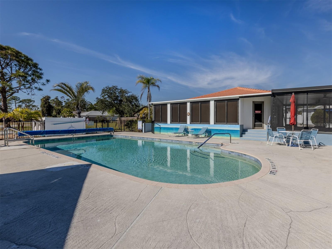
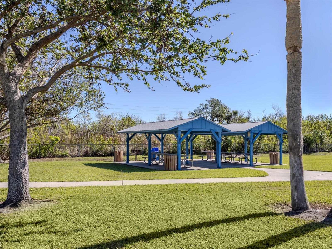
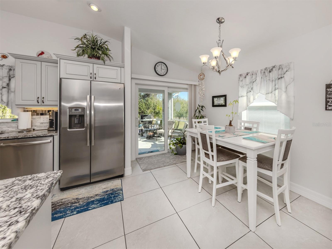
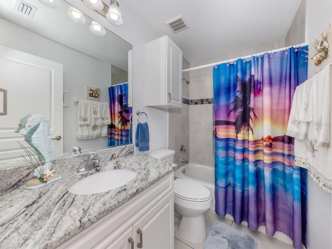
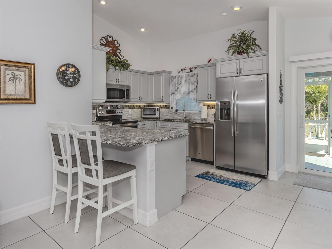
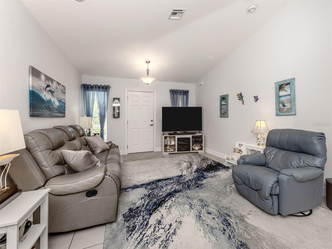
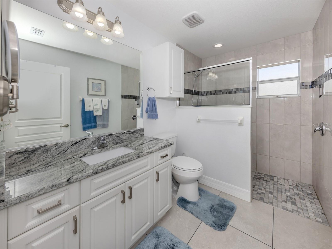
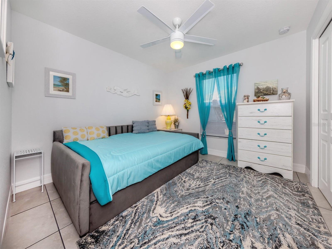
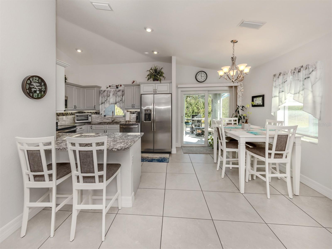
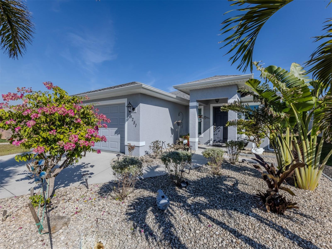
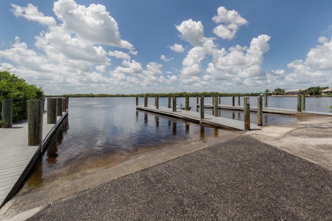
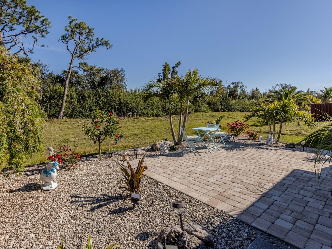
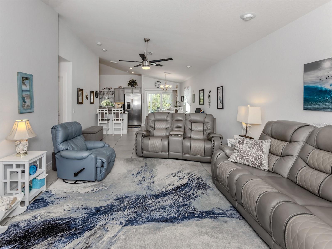
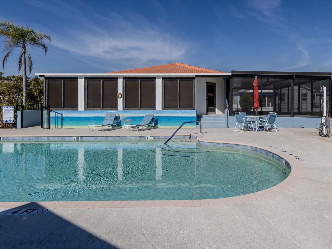
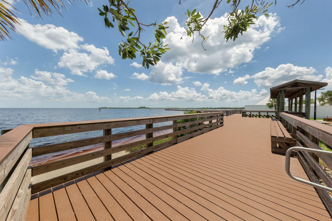
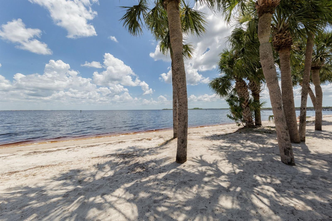
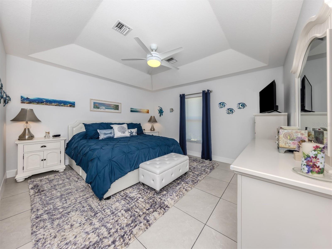
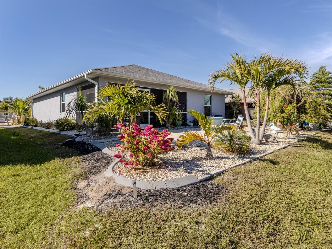
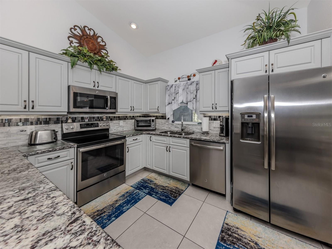
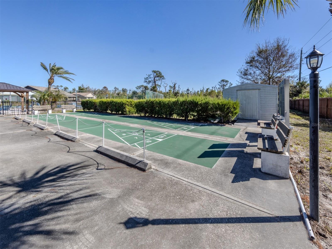
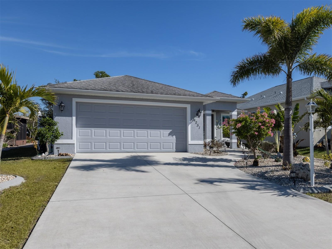
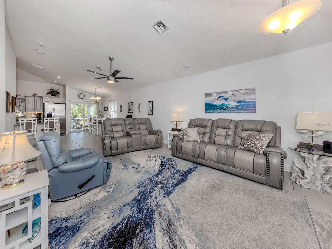
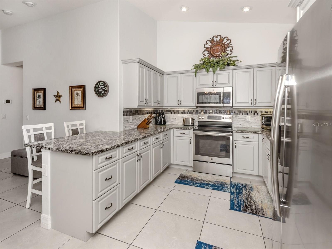
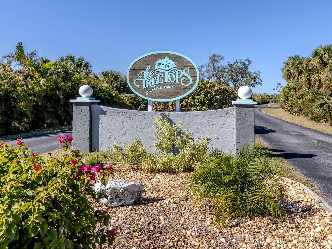
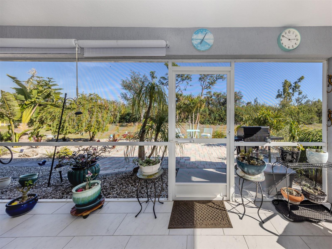
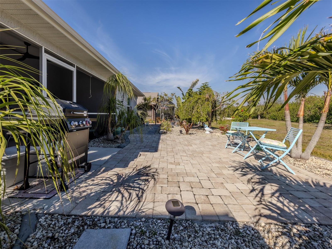
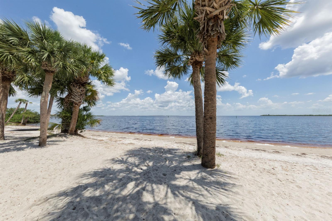
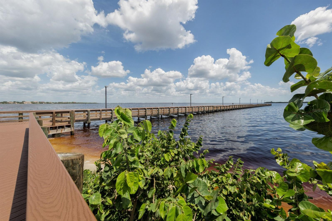
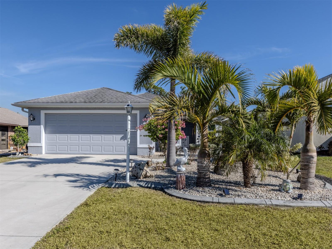
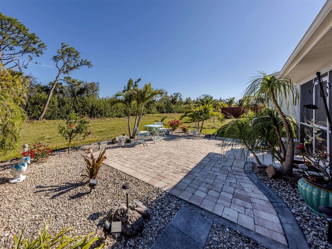
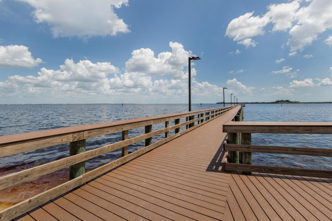
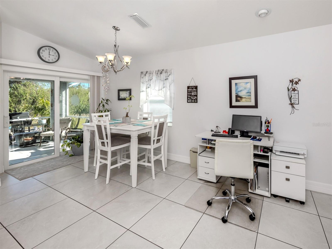
Active
4251 OAK TERRACE CIR
$299,900
Features:
Property Details
Remarks
PRICE REDUCED!!!!Treetops of Ranger Point, beautiful 2018 two-bedroom, two-bath furnished home with the latest hurricane resistance standard construction with 1,300 square feet of open concept living space. Built by an award-winning builder in Englewood. Solid re-enforced concrete slab is positioned above the latest elevation requirements and sets a solid foundation for the re-enforced solid cement block filled cement block walls. All roof trusses are tied to the walls with steel straps. All windows and doors are hurricane resistant and resulted in no damage or flooding from recent storms, according to the owner. Home boasts high ceilings in living room, dining room and kitchen. All rooms tiled with 20-inch ceramic tiles and window treatments. Kitchen has stainless steel appliances with window that overlooks the backyard, granite countertops and tiled backsplash. Primary bedroom has coffered ceiling and walk-in closet. Primary bath has walk in shower and dual sinks. Inside laundry with washer and dryer. Enjoy the outdoor screened 9-by-19-foot lanai with sunshades and tile flooring or bask in the sun on the backyard patio with pavers overlooking a private greenspace. The yard is fully landscaped and rocked for a low maintenance combination. Treetops at Ranger Point is a 55-plus HOA community. The HOA is a low $170 a month and includes lawn maintenance, access to clubhouse, community pool, tennis courts, horseshoes, shuffleboard and pickleball. All this with nearby Myakka River for boating and fishing and Port Charlotte shopping and restaurants. A must-see home on your list!
Financial Considerations
Price:
$299,900
HOA Fee:
170
Tax Amount:
$2651
Price per SqFt:
$235.96
Tax Legal Description:
TTT 001 0000 0034 THE TREE TOPS AT RANGER POINT PHASE 1 LT 34 E1164/561 1505/1096 1542/394 1778/140 CT1830/2050 1842/1577 2176/1321 2905/1456 4203/100
Exterior Features
Lot Size:
5299
Lot Features:
Paved
Waterfront:
No
Parking Spaces:
N/A
Parking:
Garage Door Opener
Roof:
Shingle
Pool:
No
Pool Features:
N/A
Interior Features
Bedrooms:
2
Bathrooms:
2
Heating:
Central, Electric
Cooling:
Central Air
Appliances:
Dishwasher, Dryer, Electric Water Heater, Microwave, Range, Refrigerator, Washer
Furnished:
No
Floor:
Ceramic Tile
Levels:
One
Additional Features
Property Sub Type:
Single Family Residence
Style:
N/A
Year Built:
2018
Construction Type:
Block
Garage Spaces:
Yes
Covered Spaces:
N/A
Direction Faces:
Northwest
Pets Allowed:
No
Special Condition:
None
Additional Features:
Sliding Doors
Additional Features 2:
Submit appllication to Management company, Background check and board approval
Map
- Address4251 OAK TERRACE CIR
Featured Properties