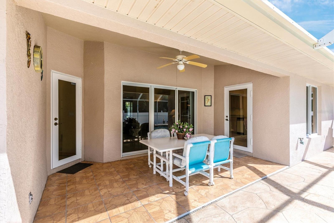
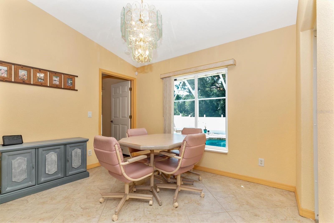
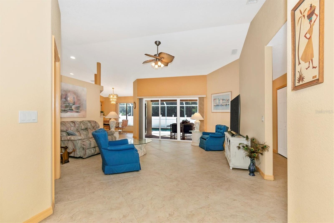
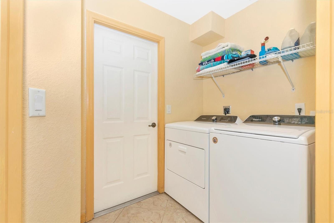
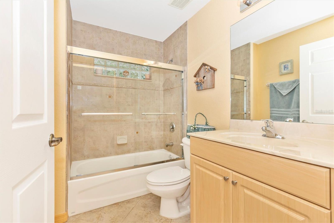
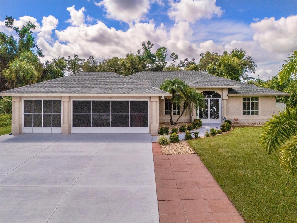
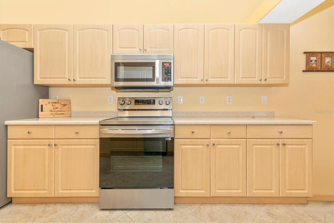
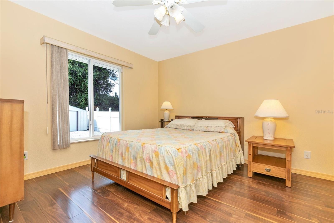
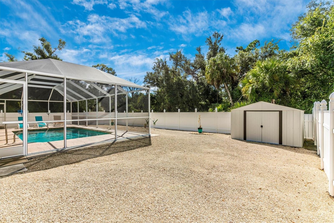
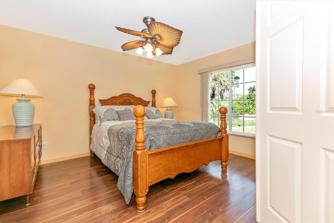
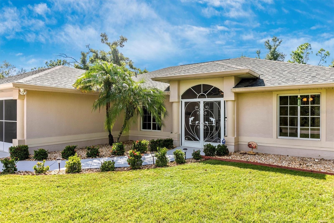
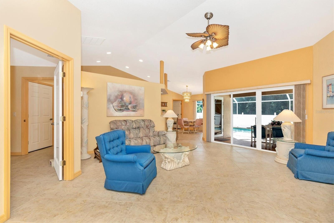
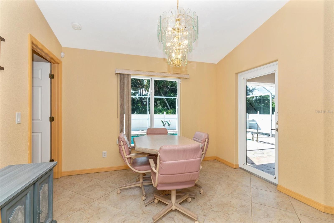
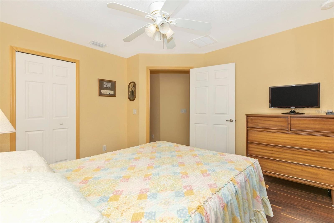
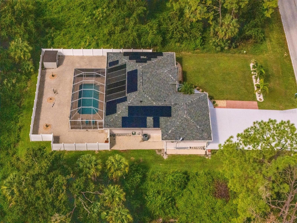
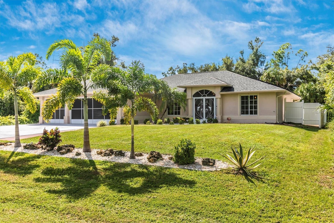
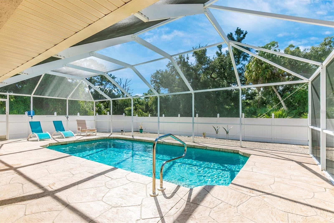
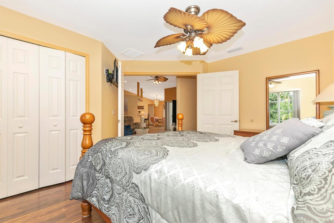
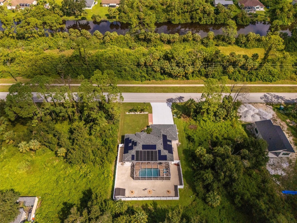
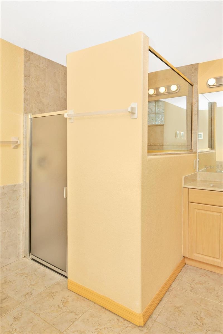
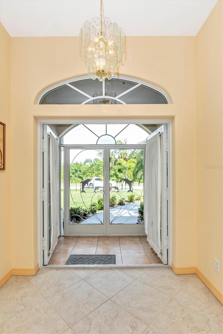
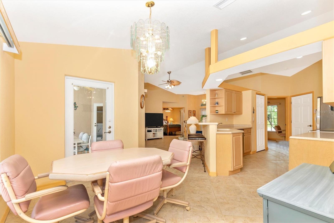
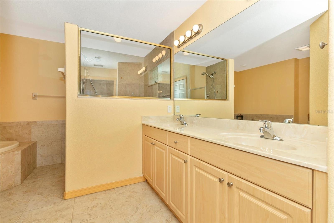
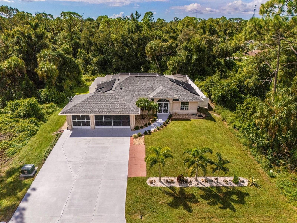
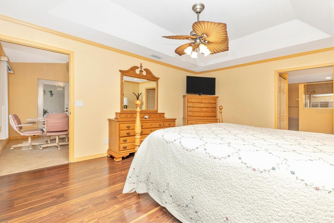
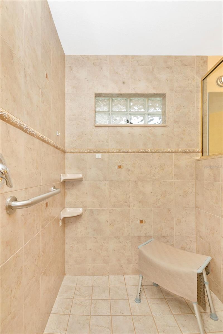
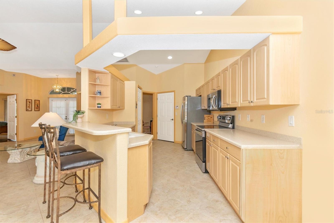
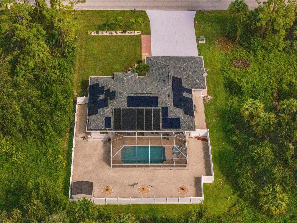
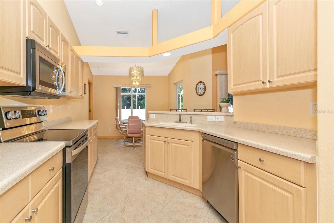
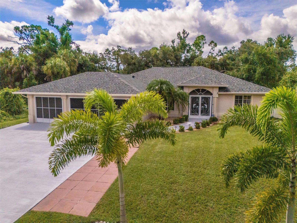
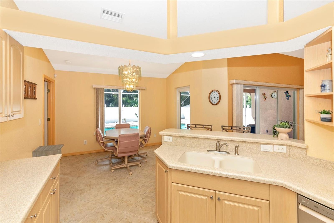
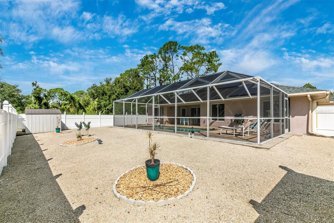
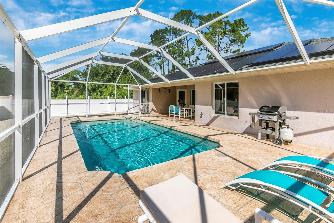
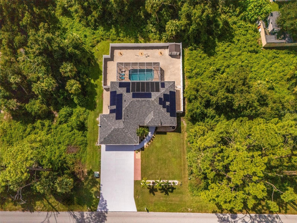
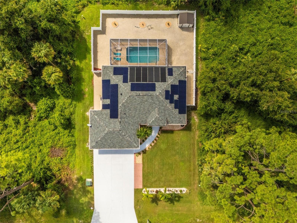
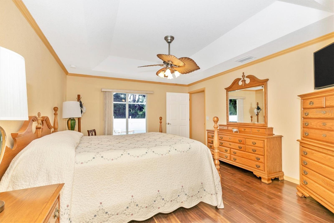
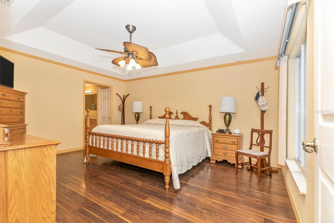
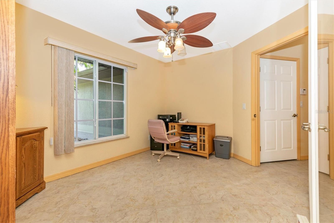
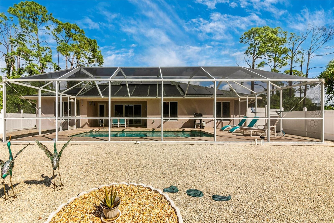
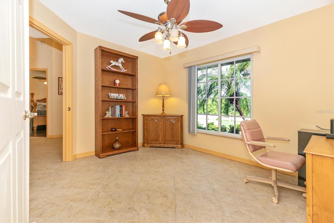
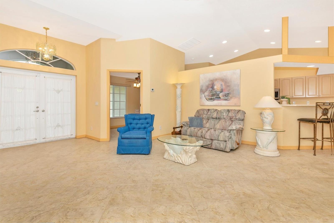
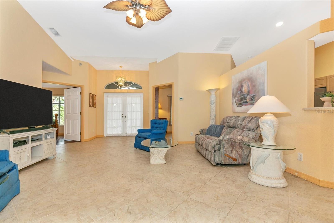
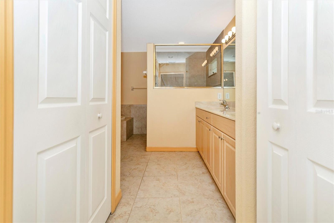
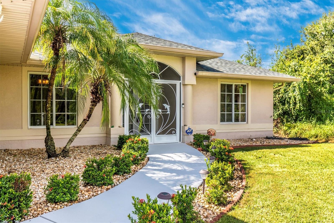
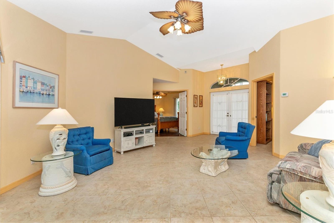
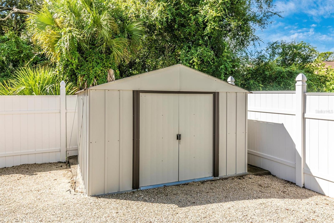
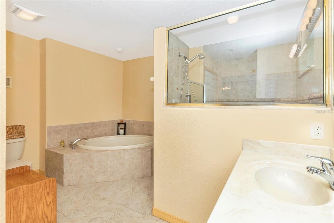
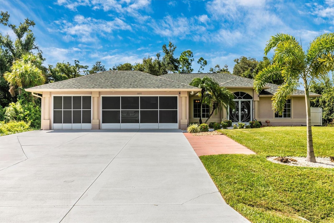
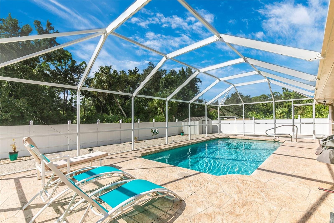
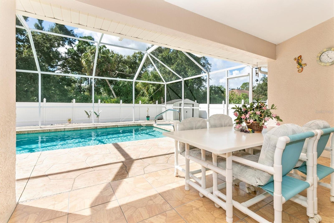
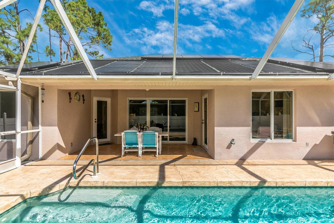
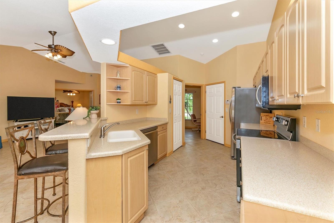
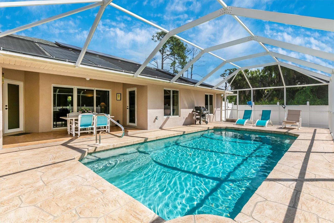
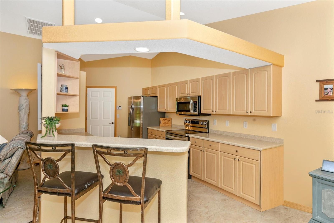
Active
16093 HILLSBOROUGH BLVD
$375,000
Features:
Property Details
Remarks
Step into this meticulously maintained 3-bedroom, 2-bath home with a thoughtful split floor plan. The living room boasts cathedral ceilings, drawing in natural light from the expansive view of the 20x12 pool and outdoor living space. The open-concept kitchen and dining areas feature Corian countertops, stainless steel appliances, and abundant cabinet space. The primary suite impresses with a tray ceiling, a spacious walk-in closet, and a luxurious en-suite with a large walk-in shower, a soaking tub, dual sinks, and comfort-height counters. All bedrooms showcase stunning hardwood floors. This home is equipped with PGT hurricane windows and doors, including hurricane-rated garage doors, and 34 solar panels for significant energy savings—plus six additional panels to heat the pool! No cost to buyers for the solar; it's paid for! Current electric is only the $27 connect fee! HUGE savings! The 3-car garage, with its screened doors and extended driveway for RV parking, is a standout. Major updates include a 2022 roof with leaf filters, a resurfaced pool and acrylic deck (2019), new pool cage screens and pump (2023), and a new metal storage shed (2023). Enjoy living in a home designed for comfort and efficiency!
Financial Considerations
Price:
$375,000
HOA Fee:
N/A
Tax Amount:
$3522.94
Price per SqFt:
$216.26
Tax Legal Description:
PCH 030 1149 0028 PORT CHARLOTTE SEC30 BLK1149 LT 28 305/21 795/1078 2622/1643 3055/1416 L/E4305/1293 E4801/395
Exterior Features
Lot Size:
10010
Lot Features:
N/A
Waterfront:
No
Parking Spaces:
N/A
Parking:
Driveway, Garage Door Opener, Oversized, RV Access/Parking
Roof:
Shingle
Pool:
Yes
Pool Features:
Gunite, Heated, In Ground
Interior Features
Bedrooms:
3
Bathrooms:
2
Heating:
Electric, Exhaust Fan, Heat Pump
Cooling:
Central Air
Appliances:
Dishwasher, Disposal, Dryer, Electric Water Heater, Exhaust Fan, Ice Maker, Microwave, Range, Refrigerator, Washer
Furnished:
No
Floor:
Ceramic Tile
Levels:
One
Additional Features
Property Sub Type:
Single Family Residence
Style:
N/A
Year Built:
2005
Construction Type:
Stucco
Garage Spaces:
Yes
Covered Spaces:
N/A
Direction Faces:
North
Pets Allowed:
No
Special Condition:
None
Additional Features:
Rain Gutters, Sliding Doors
Additional Features 2:
N/A
Map
- Address16093 HILLSBOROUGH BLVD
Featured Properties