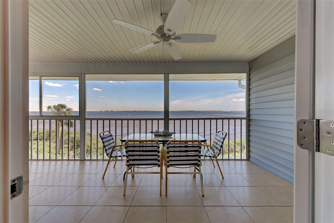
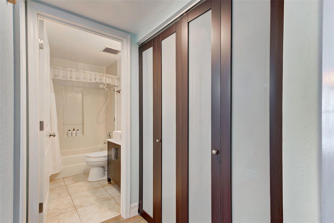
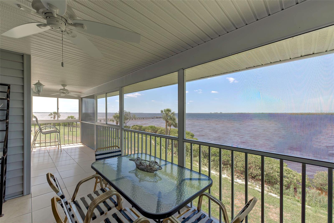
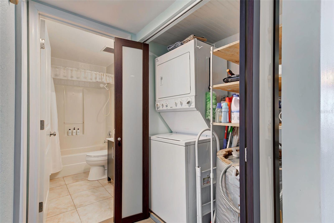
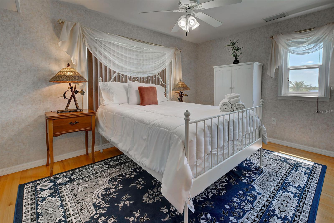
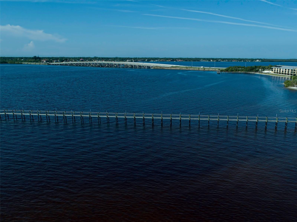
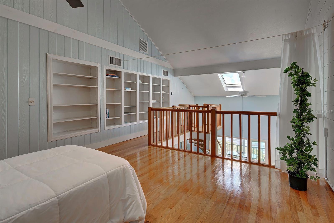
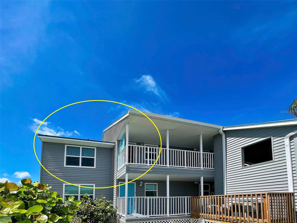
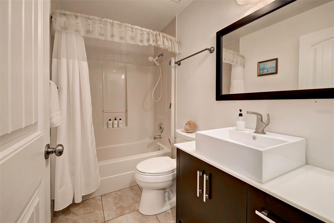
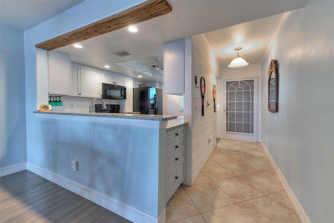
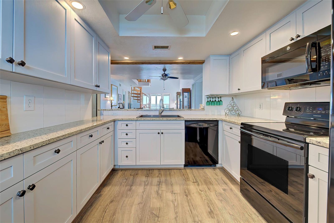
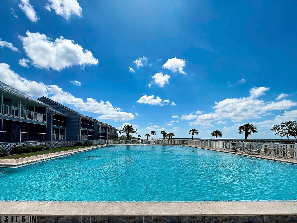
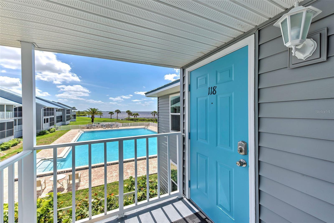
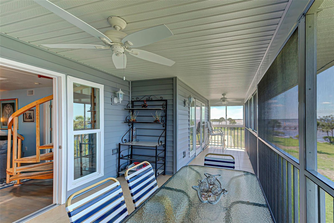
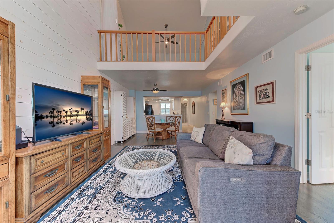
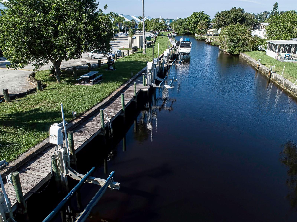
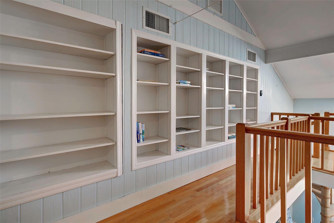
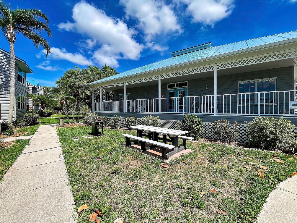
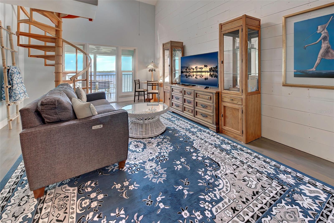
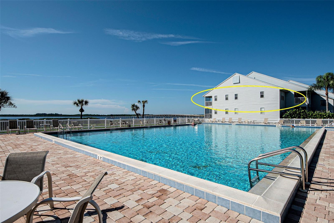
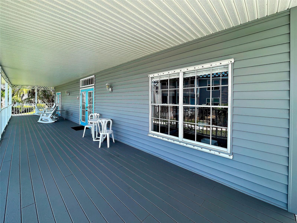
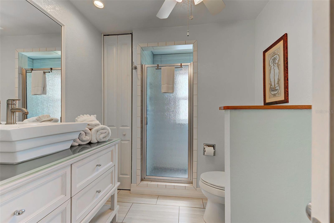
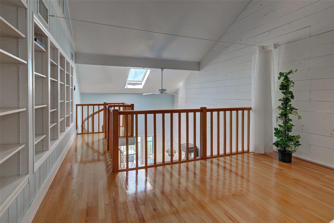
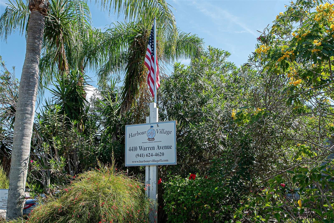
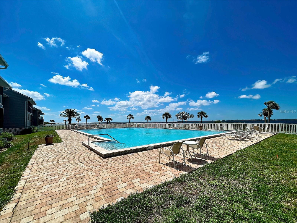
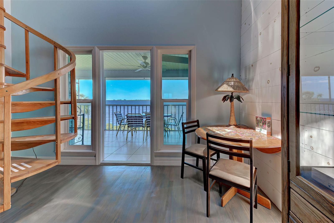
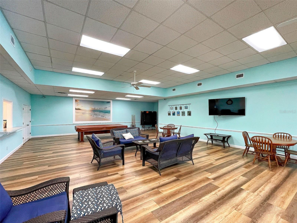
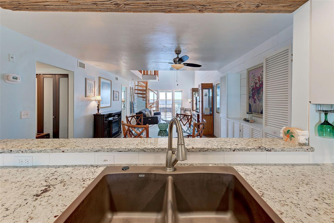
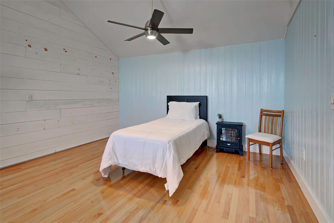
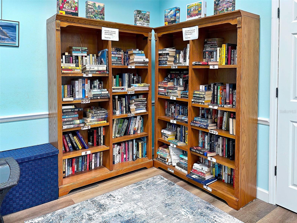
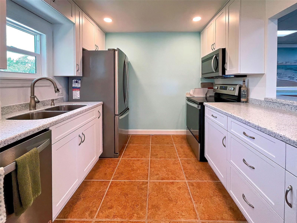
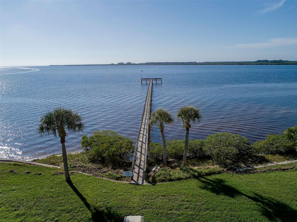
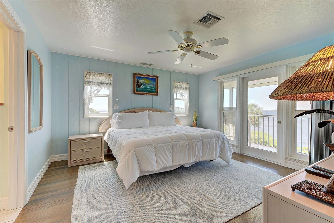
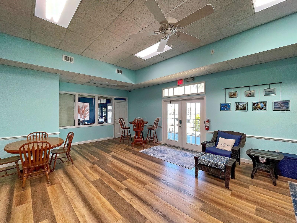
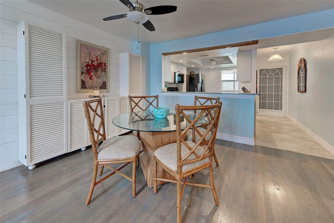
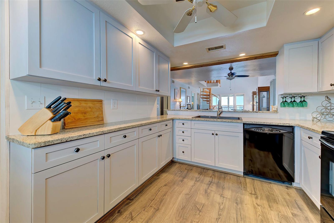
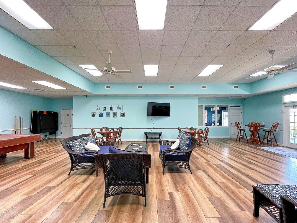
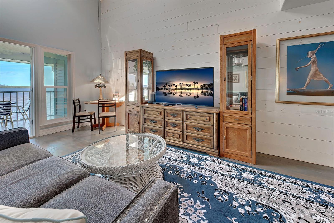
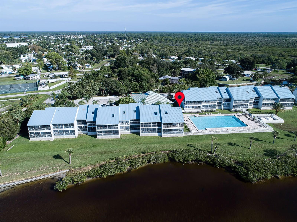
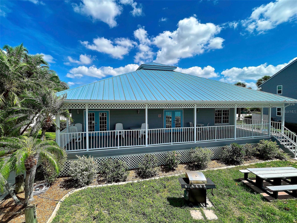
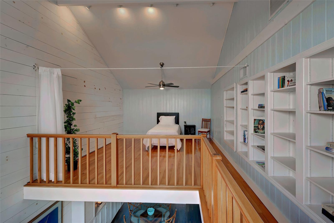
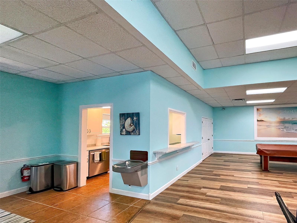
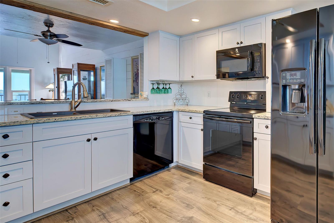
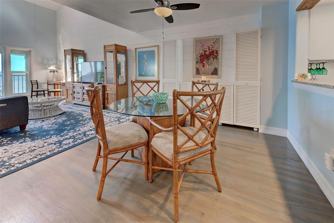
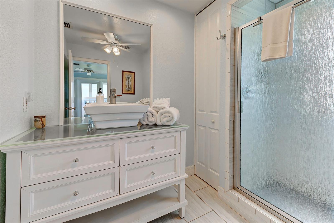
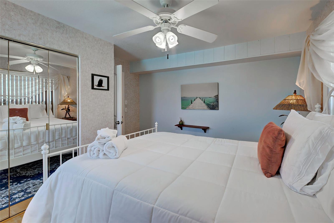
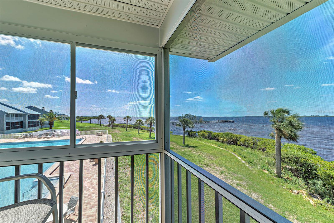
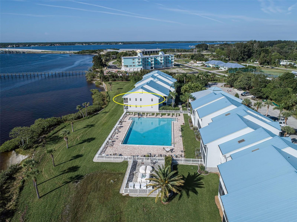
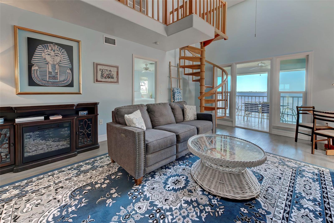
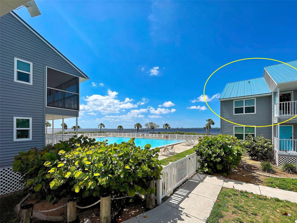
Active
4410 WARREN AVE #118
$359,000
Features:
Property Details
Remarks
Welcome to your serene riverside retreat! This stunning 2-bedroom, 2-bath TURN KEY FURNISHED condo, complete with a loft and soaring vaulted ceilings, offers a perfect blend of luxury and comfort. Nestled along the picturesque Myakka River with easy access to Charlotte Harbor and the gulf, this home provides breathtaking views and an unparalleled connection to nature. Relax and enjoy all the features of this beautiful condo with shiplap walls and solid oak floors creating a nautical feel as you experience all the natural light creating a bright and open feeling. The versatile loft space overlooks the living area, creates more space and can be used as a home office, guest room, or additional living space. The kitchen features granite counters, updated cabinetry and stainless steel appliances. The primary bedroom is a private oasis with an ensuite bath, walk-in closet, and tranquil river views. Harbour Village amenities include a heated pool, club house, fitness center, BBQ grills and picnic tables, fishing pier and boat docks (availability is first come) and other activities. Pickle ball and tennis courts are being renovated. The roof on the complex has been replaced and the unit has Impact resistant windows and doors. This unit can be rented weekly and location is conveniently near Port Charlotte, Englewood and Venice. The Condo fees include water and cable. Call today for a private showing!
Financial Considerations
Price:
$359,000
HOA Fee:
N/A
Tax Amount:
$2634.91
Price per SqFt:
$275.73
Tax Legal Description:
HVG 003 0000 0118 HARBOUR VILLAGE PH 3 UN 118 976/371 1609/930 1843/375 4039/659
Exterior Features
Lot Size:
1372
Lot Features:
Landscaped, Near Marina, Paved
Waterfront:
Yes
Parking Spaces:
N/A
Parking:
Open
Roof:
Metal
Pool:
No
Pool Features:
Heated, In Ground
Interior Features
Bedrooms:
2
Bathrooms:
2
Heating:
Central
Cooling:
Central Air
Appliances:
Dishwasher, Dryer, Microwave, Range, Refrigerator, Washer
Furnished:
Yes
Floor:
Ceramic Tile, Luxury Vinyl, Wood
Levels:
One
Additional Features
Property Sub Type:
Condominium
Style:
N/A
Year Built:
1988
Construction Type:
Vinyl Siding, Wood Frame
Garage Spaces:
No
Covered Spaces:
N/A
Direction Faces:
North
Pets Allowed:
No
Special Condition:
None
Additional Features:
Balcony, Outdoor Grill, Sidewalk, Tennis Court(s)
Additional Features 2:
Review rules and regulations for more information.
Map
- Address4410 WARREN AVE #118
Featured Properties