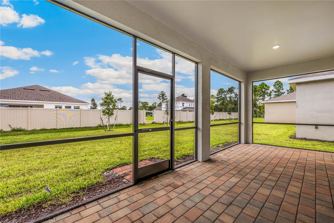



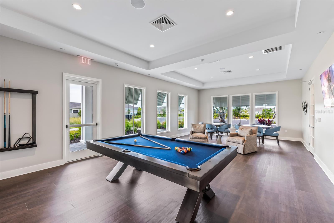
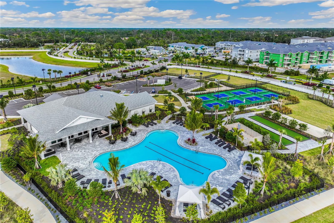



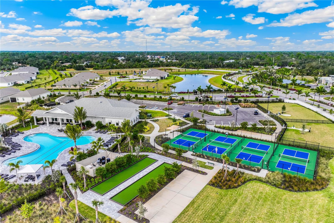
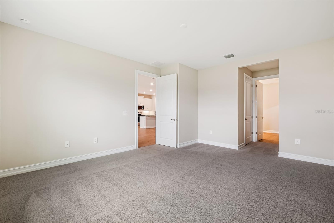

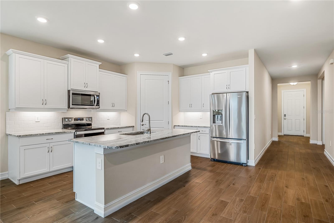








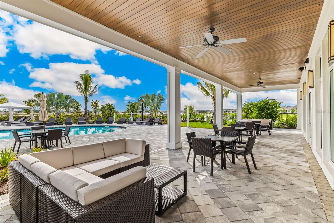
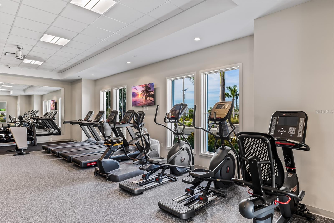



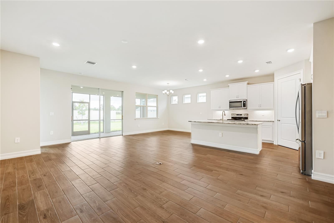
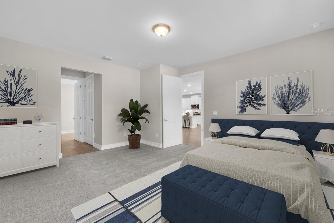
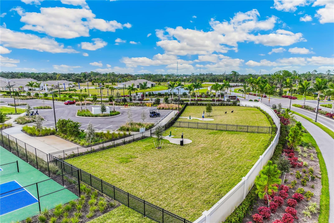

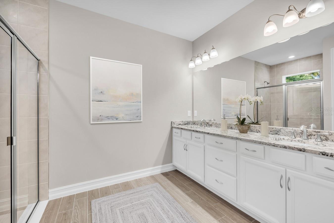

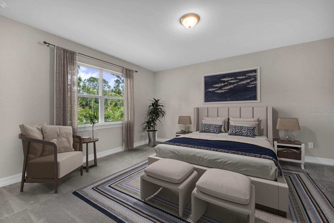

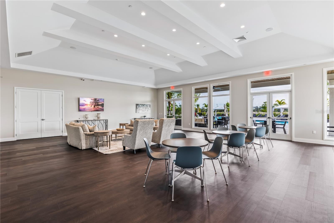
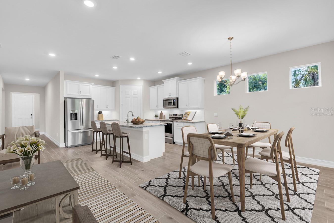

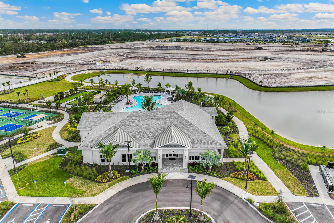











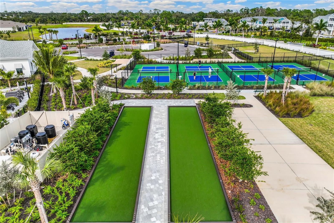


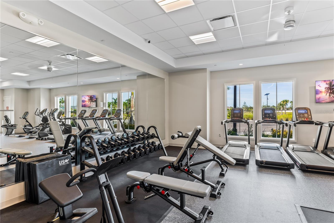

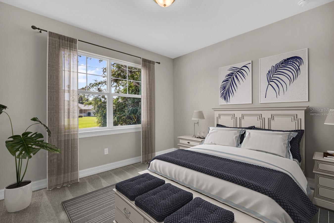


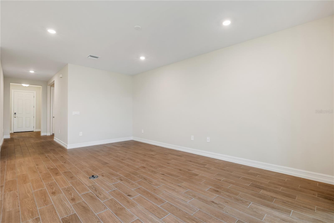
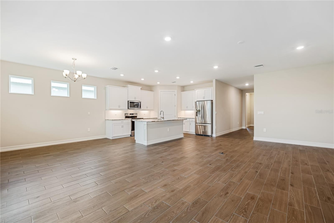





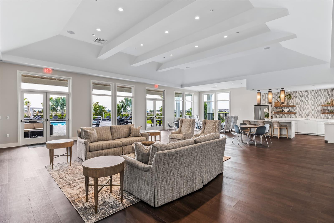
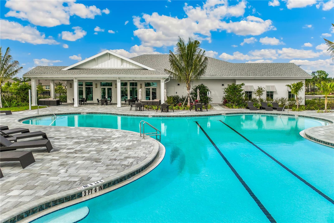
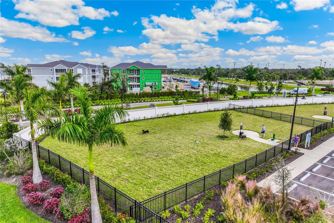












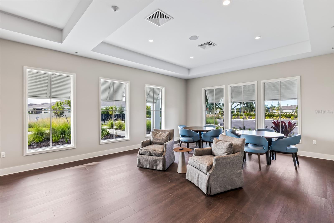
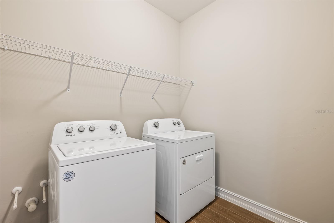


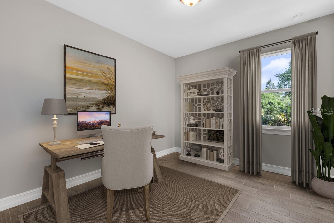


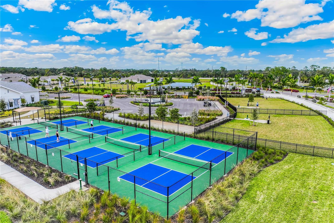


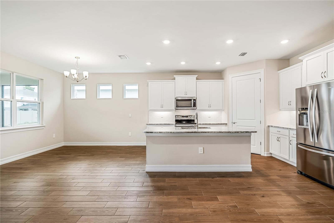
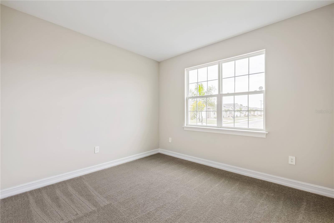
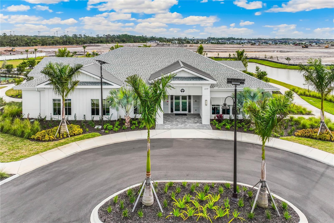




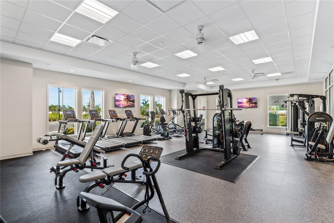





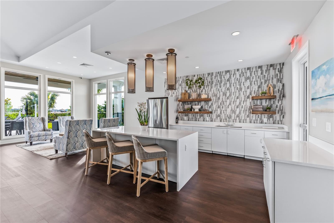

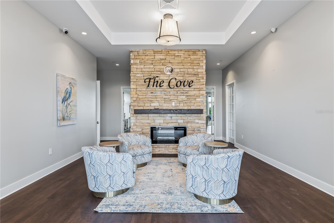
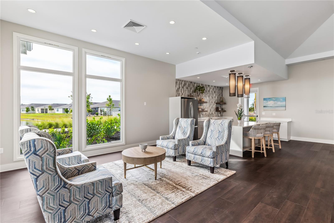





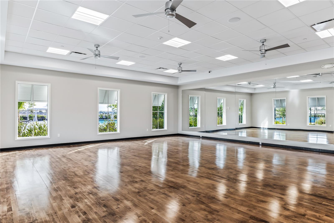






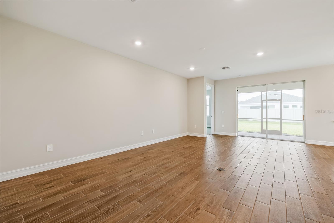



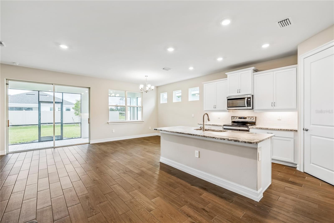





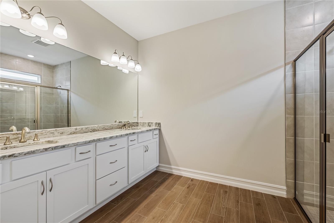




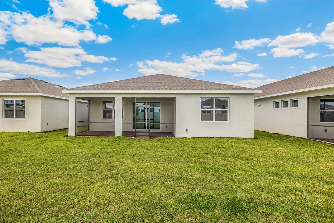


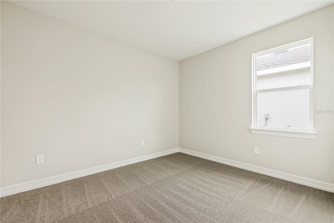
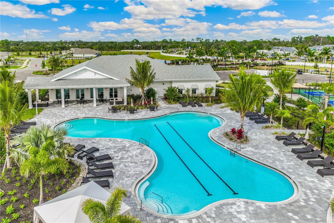

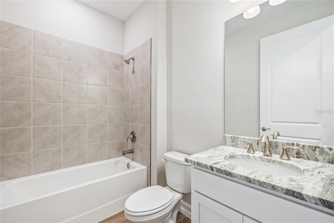

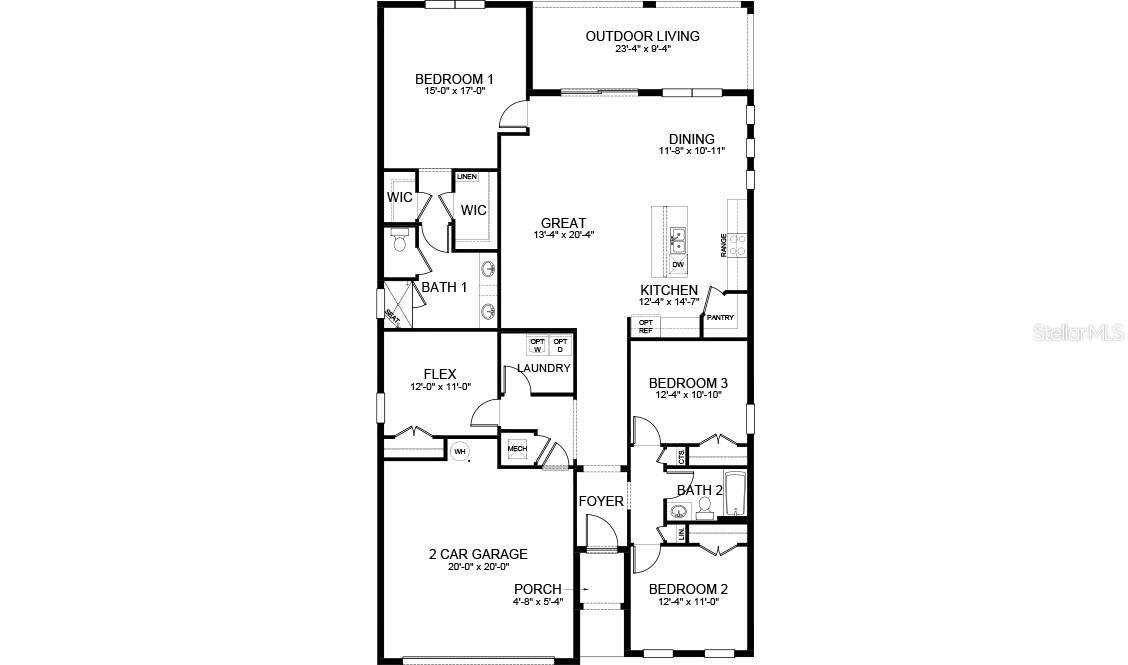

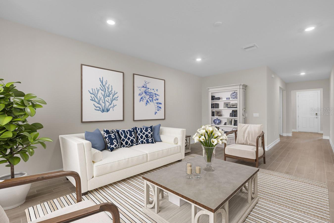
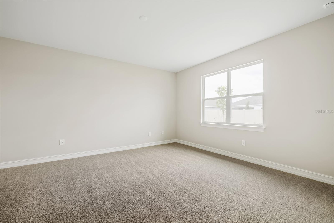


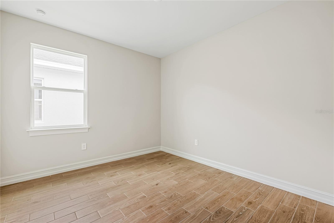
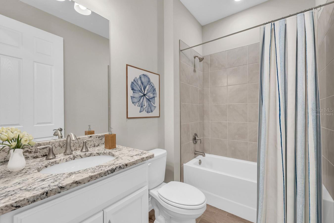
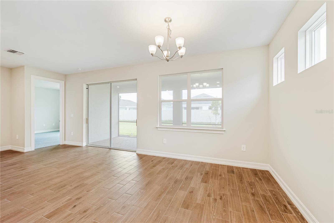
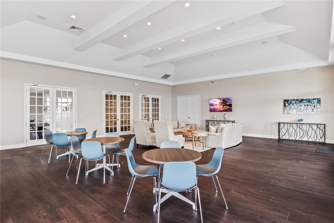





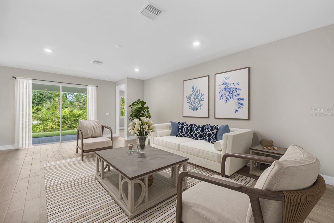
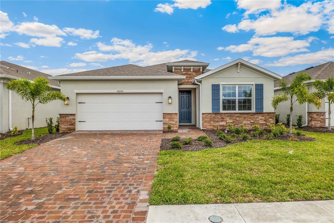
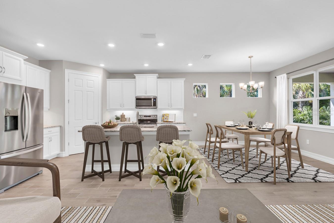





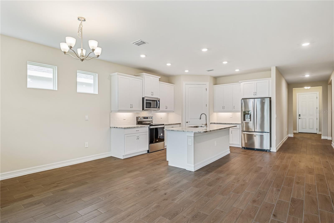
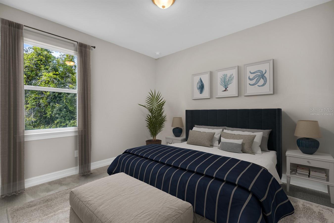


Active
16090 HIGHGATE ST
$339,999
Features:
Property Details
Remarks
One or more photo(s) has been virtually staged. MOVE-IN READY! Welcome to the Cove of West Port Community featuring a Resort Pool, Club House, Pickle Ball, Bocci Ball, Dog Park & Gate. The Delray Plan features a highly desired, open-concept design. A double-sliding glass door and a multitude of windows fill the kitchen, great room, and dining area with the Florida sunshine. The island kitchen is ideally situated at the heart of the home, between the dining and great room, making entertaining family and friends a breeze. The modernly-designed kitchen offers an optimal amount of cabinets and counter space and features a walk-in pantry. A generous-sized, paved, and covered lanai allows homeowners to enjoy the outdoors all year round. Located at the back of the home, the well-appointed primary suite comfortably fits a king-size bed set and features two walk-in closets, a dual vanity, a desirable walk-in shower, and a private water closet. Opposite the primary suite, at the front of the home, two guest bedrooms share a guest bath. This home also features a versatile flex room with a closet that can be utilized as an office, den, or even a fourth bedroom.
Financial Considerations
Price:
$339,999
HOA Fee:
318.72
Tax Amount:
$2568.41
Price per SqFt:
$167.16
Tax Legal Description:
CWP 003 0000 0083 COVE AT WEST PORT PHASE 3 LT 83
Exterior Features
Lot Size:
6750
Lot Features:
Corner Lot, Landscaped, Sidewalk, Paved, Private
Waterfront:
No
Parking Spaces:
N/A
Parking:
N/A
Roof:
Shingle
Pool:
No
Pool Features:
Other
Interior Features
Bedrooms:
4
Bathrooms:
2
Heating:
Electric, Heat Pump
Cooling:
Central Air
Appliances:
Dishwasher, Disposal, Dryer, Electric Water Heater, Ice Maker, Microwave, Range, Refrigerator, Washer
Furnished:
No
Floor:
Carpet, Tile
Levels:
One
Additional Features
Property Sub Type:
Single Family Residence
Style:
N/A
Year Built:
2024
Construction Type:
Block, Stucco
Garage Spaces:
Yes
Covered Spaces:
N/A
Direction Faces:
Northeast
Pets Allowed:
No
Special Condition:
None
Additional Features:
Hurricane Shutters, Sidewalk, Sliding Doors
Additional Features 2:
none
Map
- Address16090 HIGHGATE ST
Featured Properties