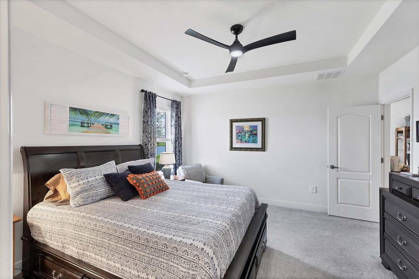
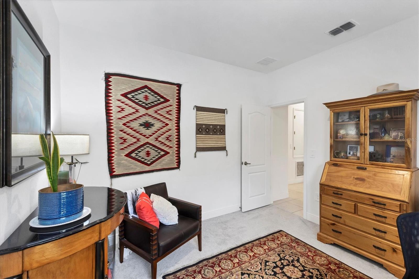
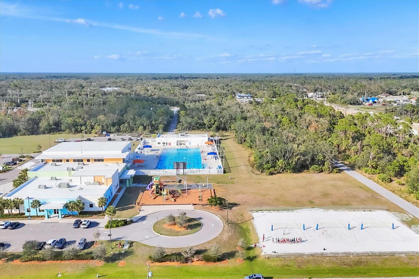
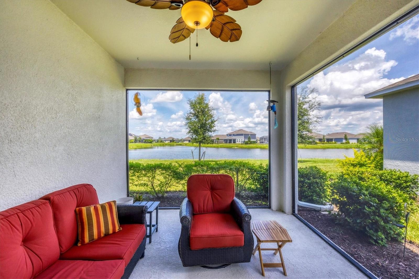
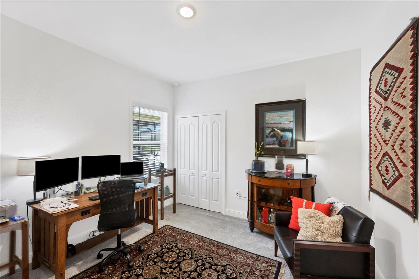
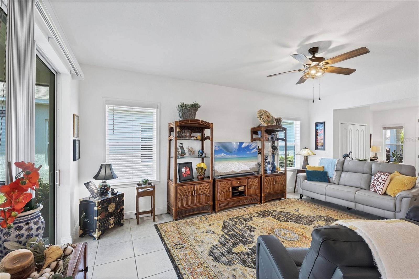
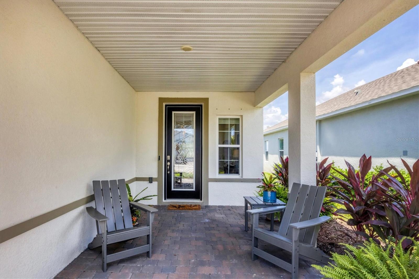
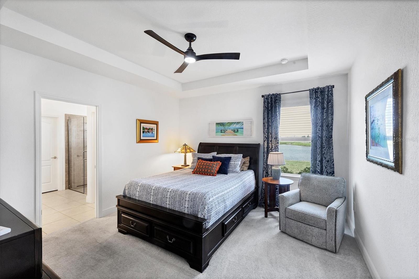
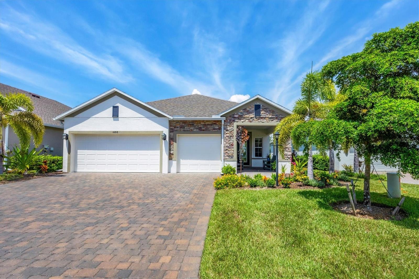
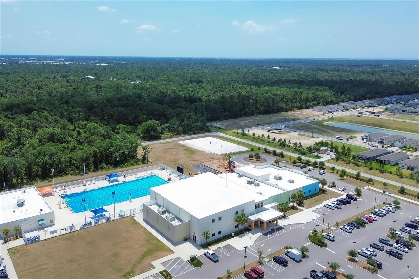
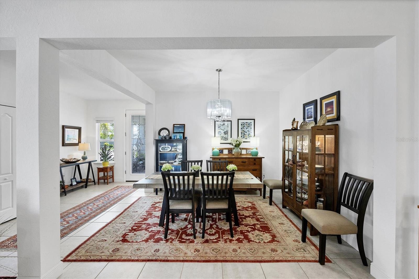
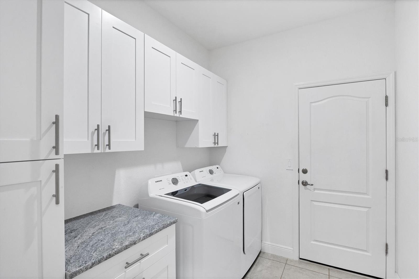
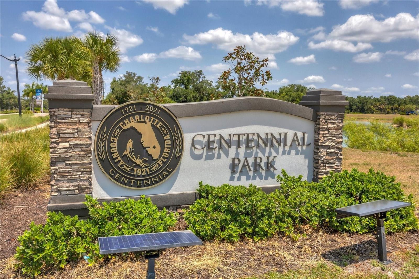
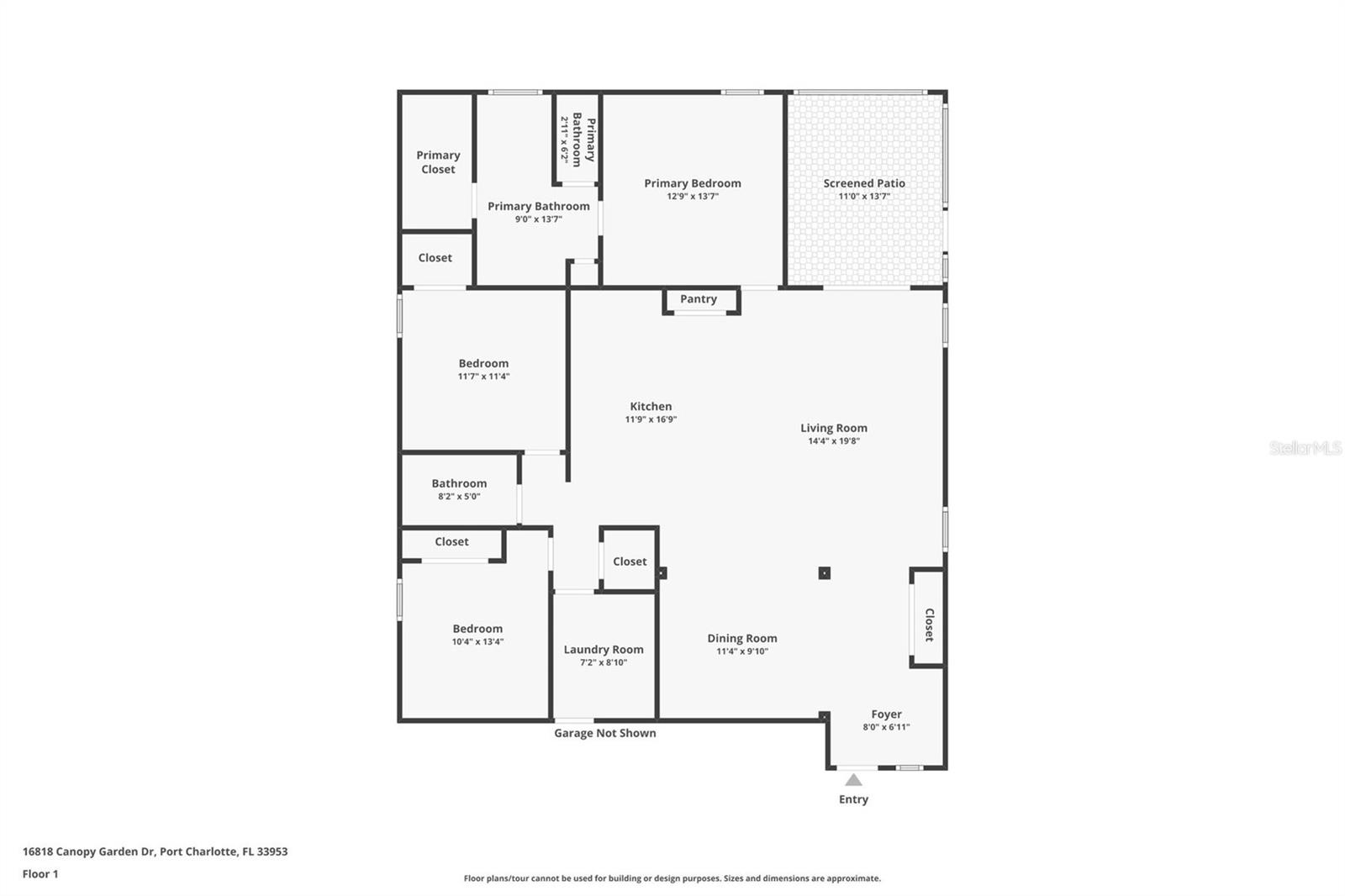
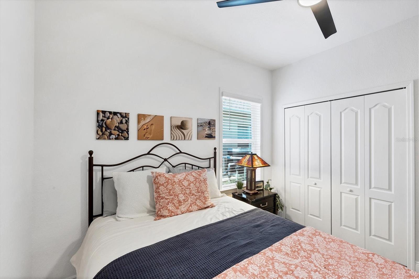
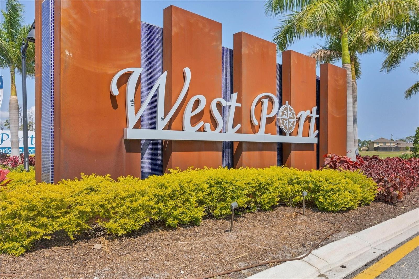
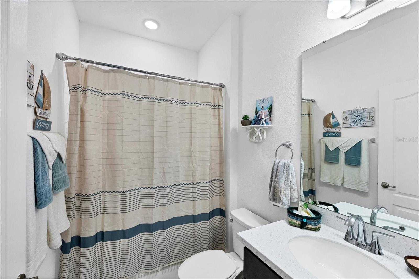
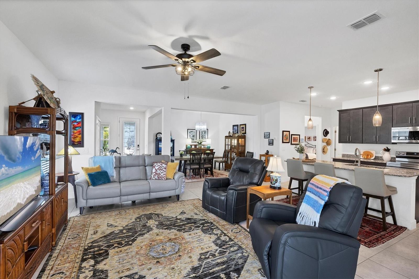
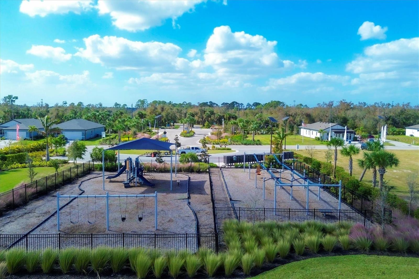
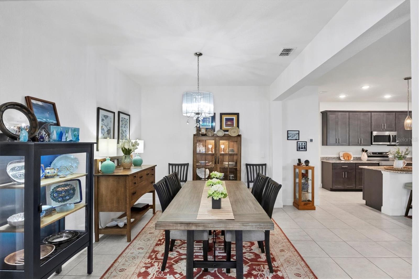
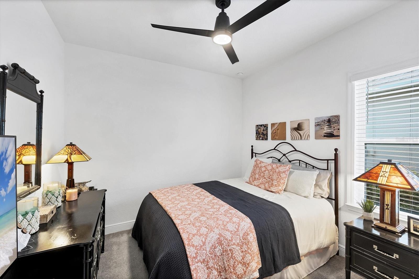
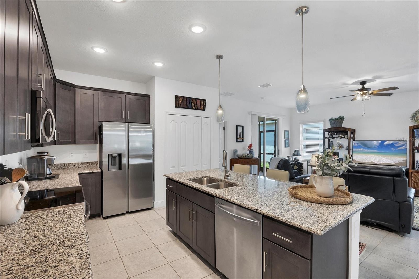
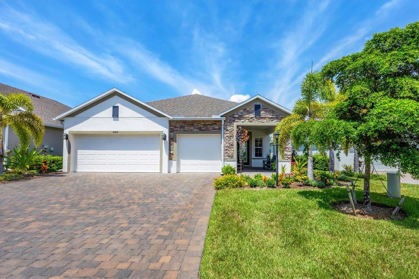
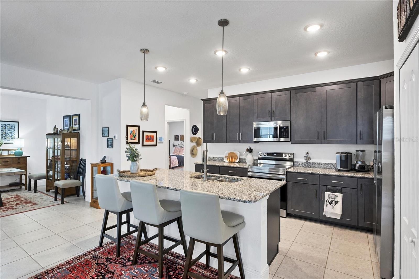
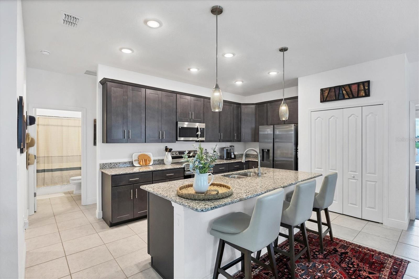

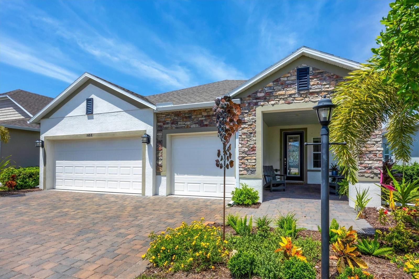
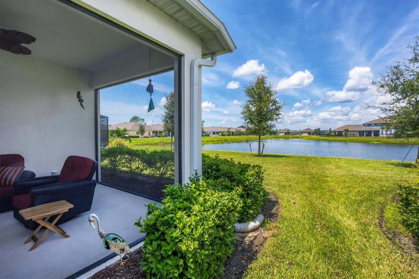
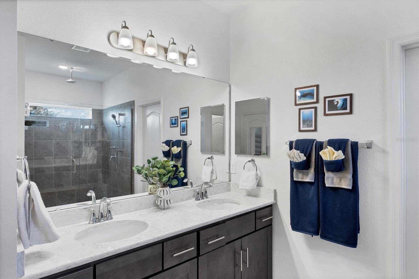
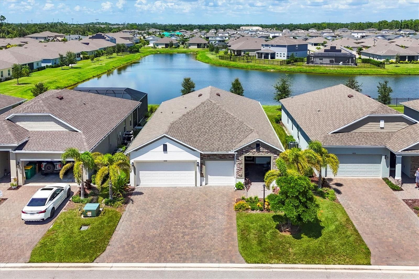
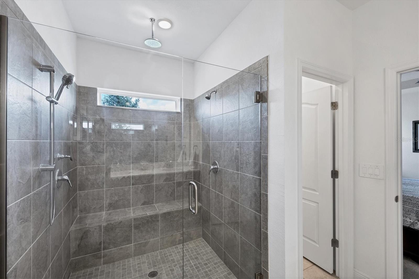
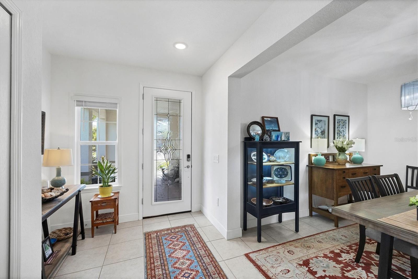
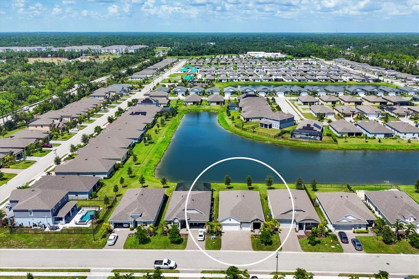
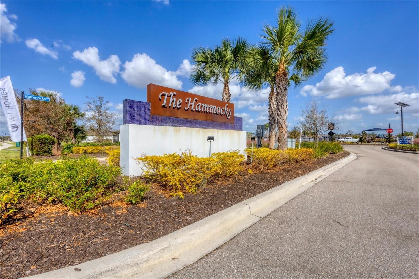
Active
16818 CANOPY GARDEN DR
$347,900
Features:
Property Details
Remarks
Stunning West Port Home with 3-CAR GARAGE & WATER VIEW! Why wait to build when this better-than-new Ashton model by Maronda Homes is available now in the highly desirable West Port community? Featuring 3 bedrooms, 2 bathrooms, and a rare 3-car garage with ceiling storage, this home offers the perfect blend of style, function, and upgrades. Inside, the open-concept floor plan features a chef-inspired kitchen with stone countertops, shaker-style cabinetry, custom lighting, a large island, and stainless steel appliances. The primary suite is a private retreat with a walk-in closet, dual vanities, and a beautifully upgraded walk-in shower with water views. Two spacious guest rooms are arranged in a split plan for added privacy, while the bathroom is well-appointed with a tub/shower combination and a tile surround. Upgrades continue throughout, featuring a built-out laundry room with soft-close cabinetry, a paver driveway, full hurricane protection, and an X-FLOOD ZONE location for added peace of mind. Step outside to your covered lanai overlooking the water, perfect for enjoying breathtaking Florida sunsets. West Port offers over 450 acres of amenities, anchored by Centennial Park, which features a brand-new aquatic center, soccer fields, an 18-hole disc golf course, playgrounds, and miles of biking and walking trails. All with low HOA fees and just minutes to shopping, dining, healthcare, Charlotte Sports Park, and Gulf beaches. This upgraded Ashton model is a rare opportunity in West Port. Don’t miss out, schedule your showing today.
Financial Considerations
Price:
$347,900
HOA Fee:
125
Tax Amount:
$7460.95
Price per SqFt:
$204.41
Tax Legal Description:
HWP 001 0000 0258 HAMMOCKS AT WEST PORT PHASE I LT 258 4816/108 3224190
Exterior Features
Lot Size:
6500
Lot Features:
Cul-De-Sac, Landscaped, Sidewalk, Paved
Waterfront:
Yes
Parking Spaces:
N/A
Parking:
Driveway, Garage Door Opener
Roof:
Shingle
Pool:
No
Pool Features:
N/A
Interior Features
Bedrooms:
3
Bathrooms:
2
Heating:
Central
Cooling:
Central Air
Appliances:
Dishwasher, Disposal, Dryer, Exhaust Fan, Microwave, Range, Refrigerator, Washer
Furnished:
Yes
Floor:
Carpet, Tile
Levels:
One
Additional Features
Property Sub Type:
Single Family Residence
Style:
N/A
Year Built:
2023
Construction Type:
Stone, Stucco
Garage Spaces:
Yes
Covered Spaces:
N/A
Direction Faces:
South
Pets Allowed:
Yes
Special Condition:
None
Additional Features:
Lighting, Private Mailbox, Rain Gutters, Sidewalk, Sliding Doors
Additional Features 2:
No lease agreement may be for a term less than one year. No home may be leased more than two times in a calendar year unless approved by the association in case of hardship.
Map
- Address16818 CANOPY GARDEN DR
Featured Properties