


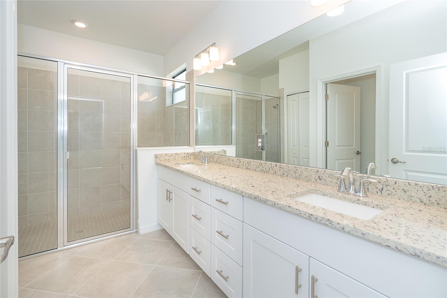

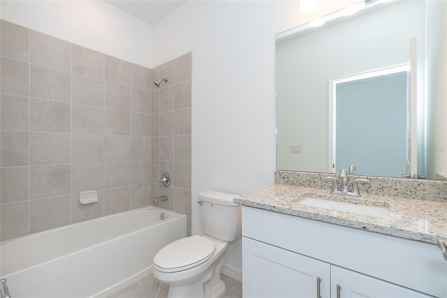

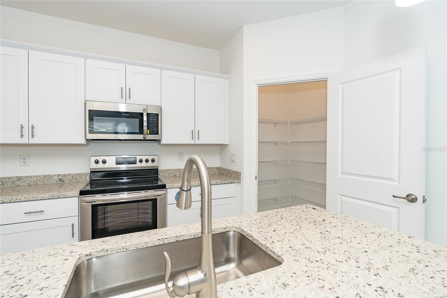
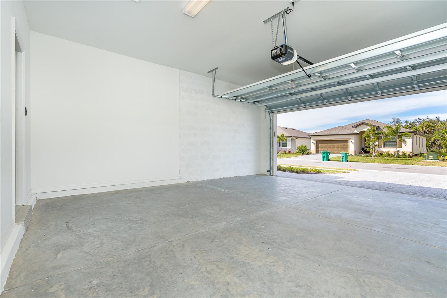
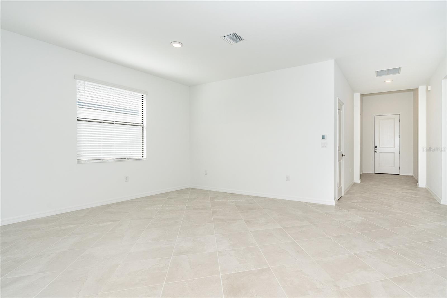

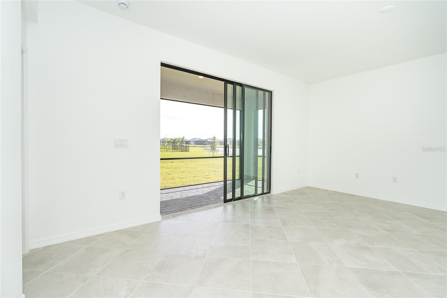
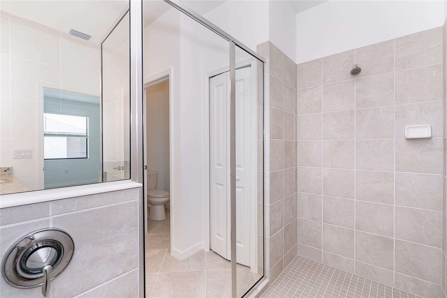
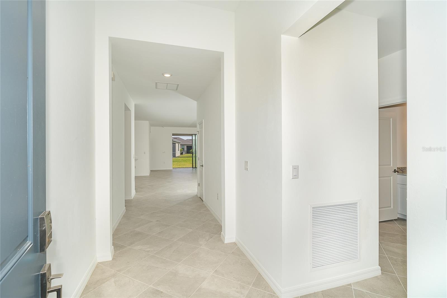
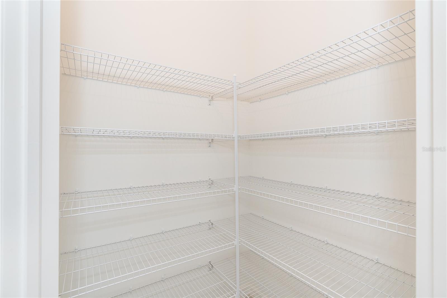
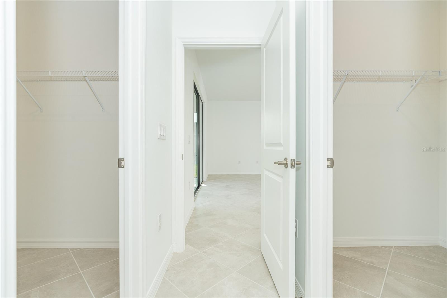
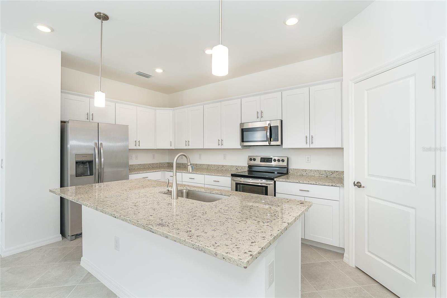
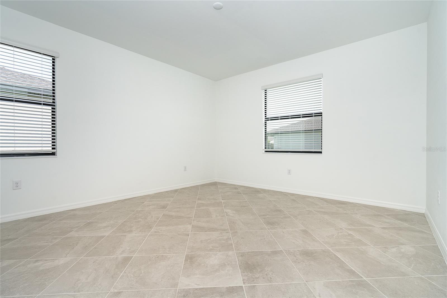
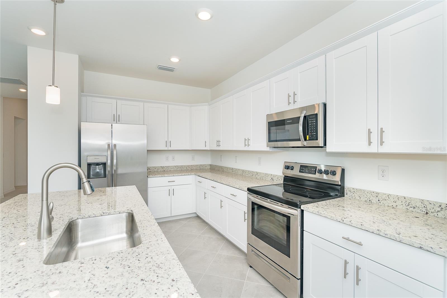
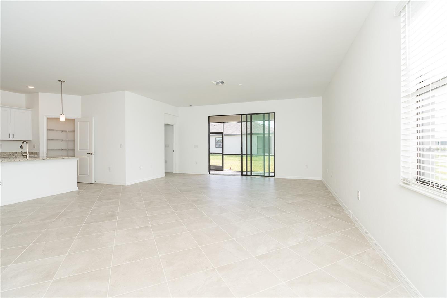
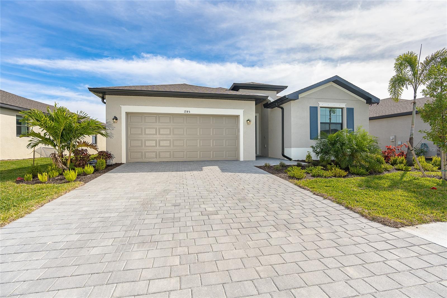

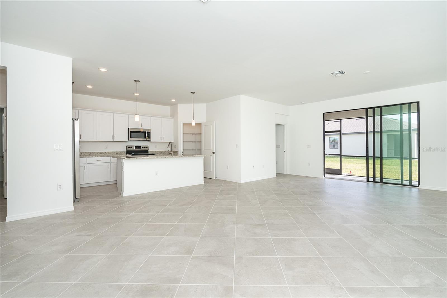
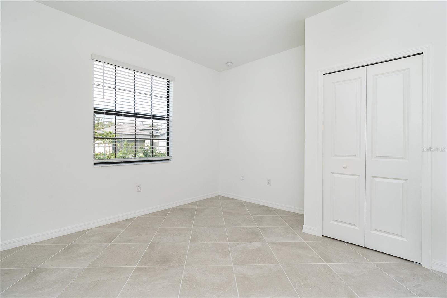
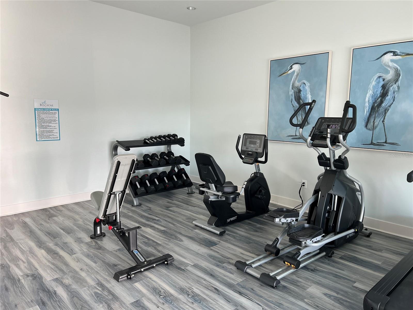
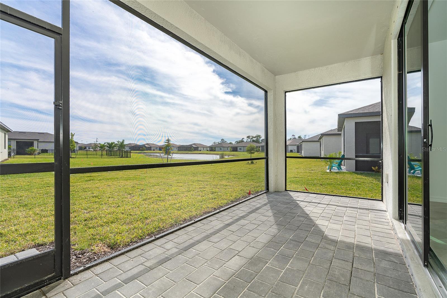


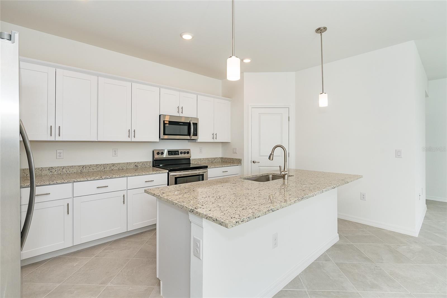
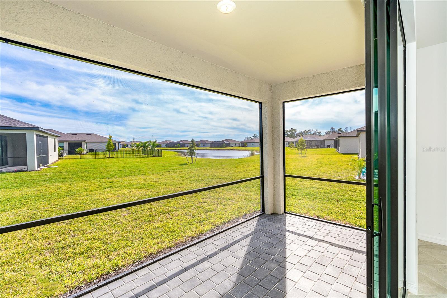
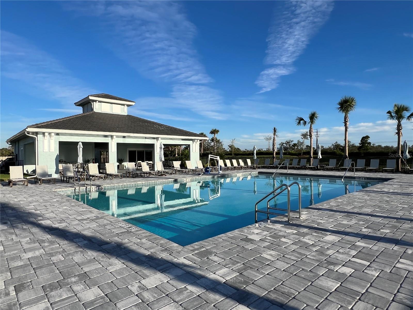
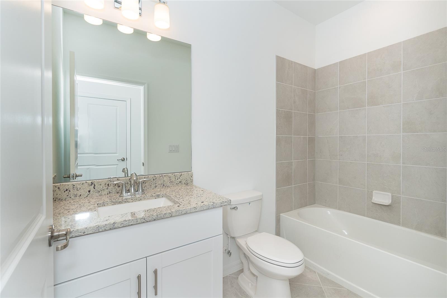
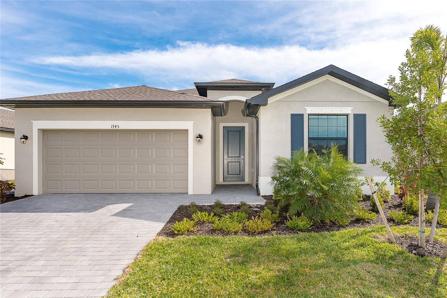
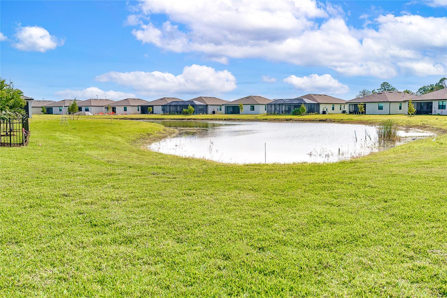
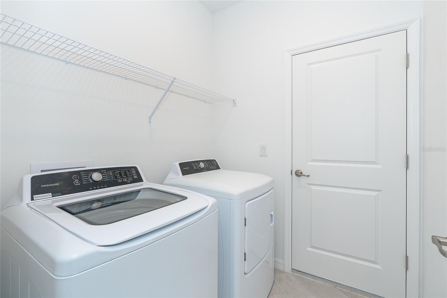

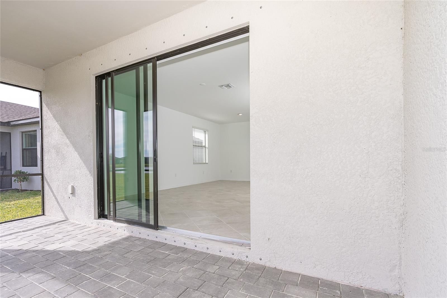
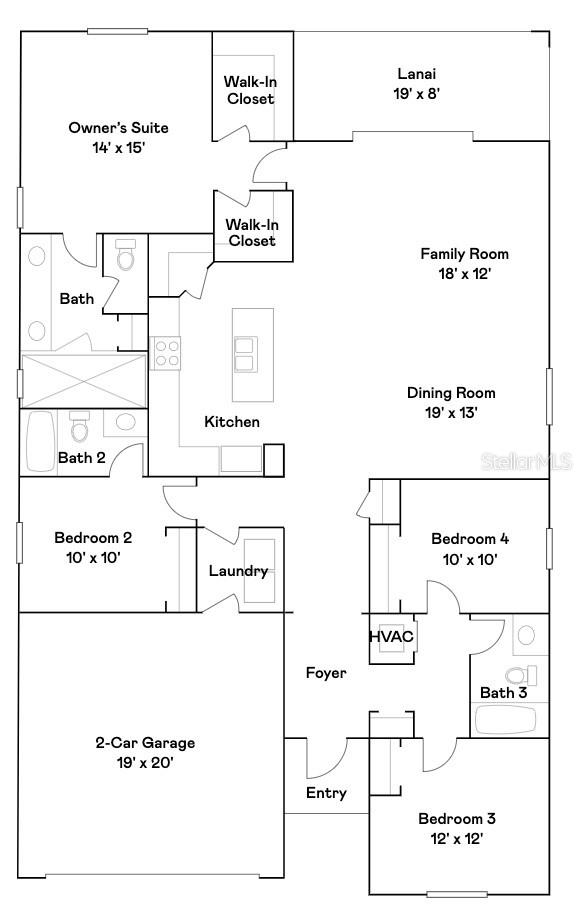

Active
1745 SADDLEWOOD CIR
$399,000
Features:
Property Details
Remarks
Experience the epitome of comfort and style in this immaculate Lennar-built Trevi model home, now available for purchase. Featuring 4 spacious bedrooms, 3 pristine bathrooms, and 2,032 square feet of well-designed living space, this residence offers the perfect blend of elegance and functionality. Upon entry, you’re greeted by soaring ceilings and an open, split floor plan that enhances both privacy and flow. The kitchen and baths are adorned with high-quality tile and granite countertops, creating a timeless finish. The owner’s suite is a true retreat, boasting two large walk-in closets, an en-suite bath with dual sinks, a luxurious walk-in shower, a deep soaking tub, and private lanai access with serene lake views. The expansive living and dining area is ideal for entertaining, while the bonus room/den offers versatility—perfect for an office, TV room, or flex space to fit your lifestyle. Located in Biscayne Landing in the heart of Port Charlotte, you are never too far from nature preserves, the beach, shopping, dining, or Port Charlotte Town Center/Mall. Residents also enjoy access to a community pool, a clubhouse, fitness center, and two pickleball courts, fostering a vibrant and active community lifestyle.
Financial Considerations
Price:
$399,000
HOA Fee:
754
Tax Amount:
$5653.14
Price per SqFt:
$196.36
Tax Legal Description:
BLN 000 0000 0177 BISCAYNE LANDING NORTH LOT 177 3345764
Exterior Features
Lot Size:
7139
Lot Features:
N/A
Waterfront:
No
Parking Spaces:
N/A
Parking:
N/A
Roof:
Shingle
Pool:
No
Pool Features:
N/A
Interior Features
Bedrooms:
4
Bathrooms:
3
Heating:
Central, Electric
Cooling:
Central Air
Appliances:
Dishwasher, Dryer, Microwave, Range, Refrigerator, Washer
Furnished:
No
Floor:
Ceramic Tile
Levels:
One
Additional Features
Property Sub Type:
Single Family Residence
Style:
N/A
Year Built:
2023
Construction Type:
Block
Garage Spaces:
Yes
Covered Spaces:
N/A
Direction Faces:
Northwest
Pets Allowed:
No
Special Condition:
None
Additional Features:
Lighting, Sliding Doors
Additional Features 2:
Please Contact Tropical Isles Management
Map
- Address1745 SADDLEWOOD CIR
Featured Properties