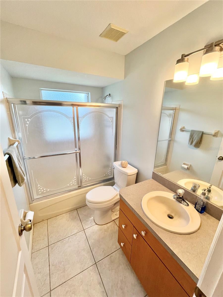
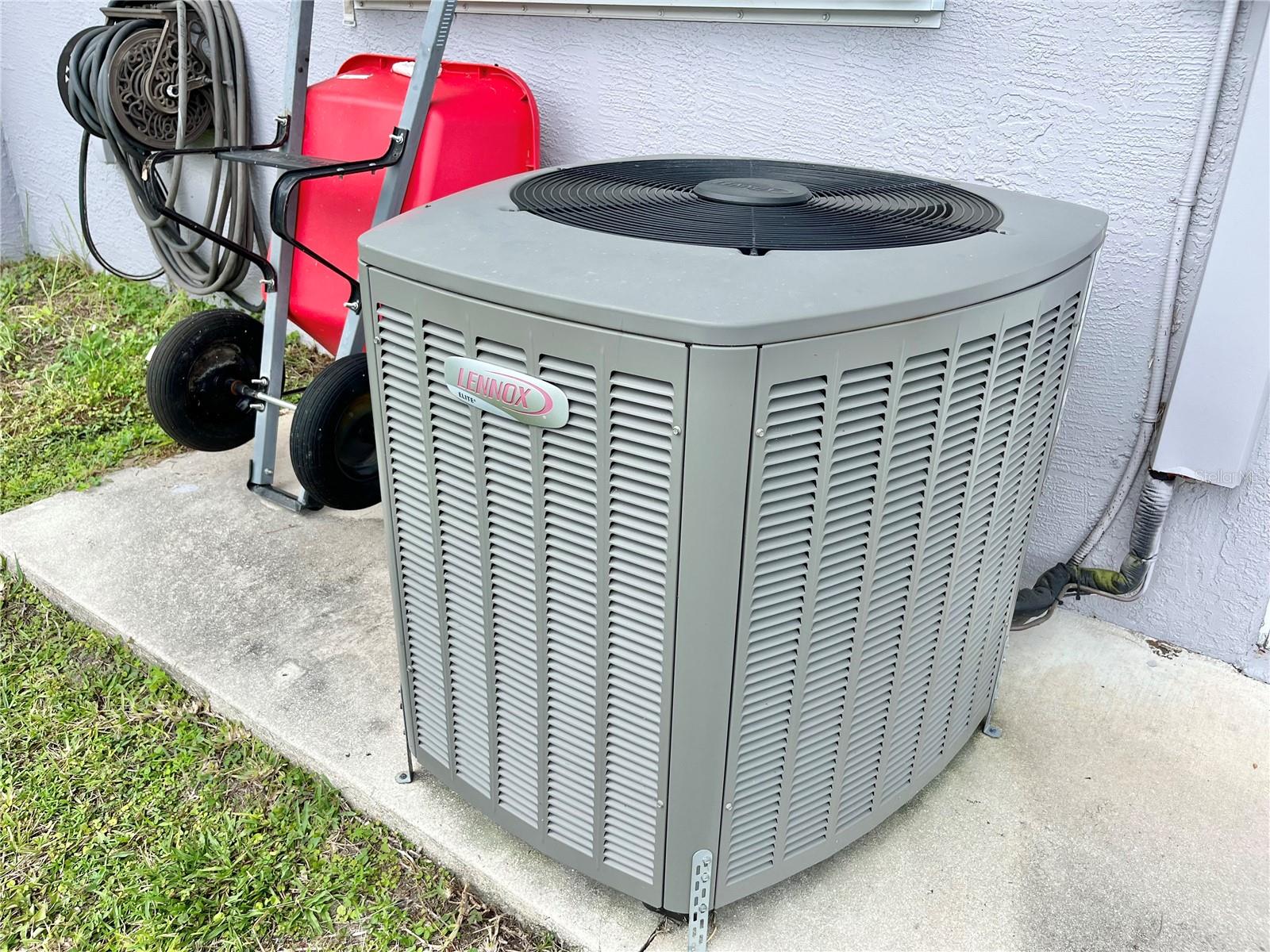
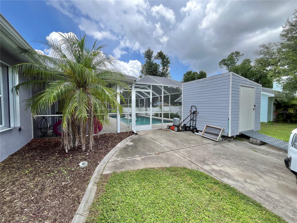
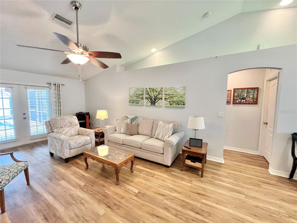
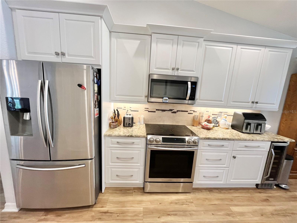
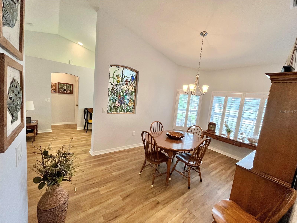
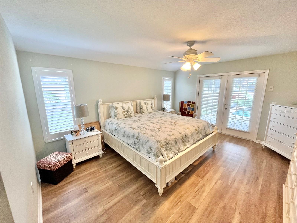
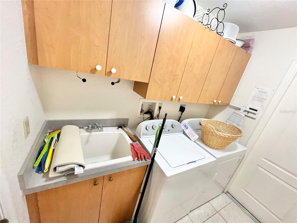
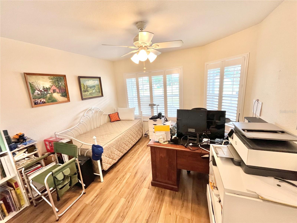
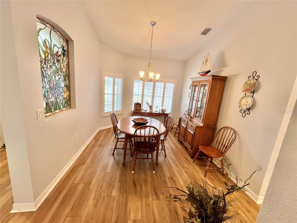
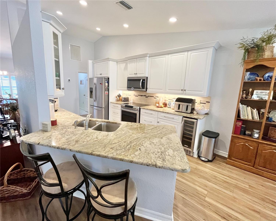
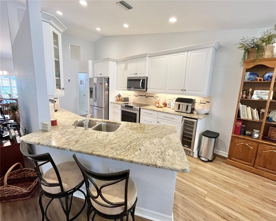
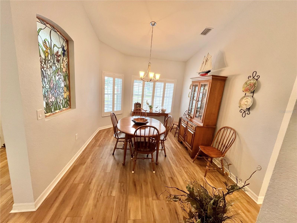
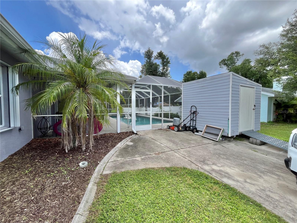
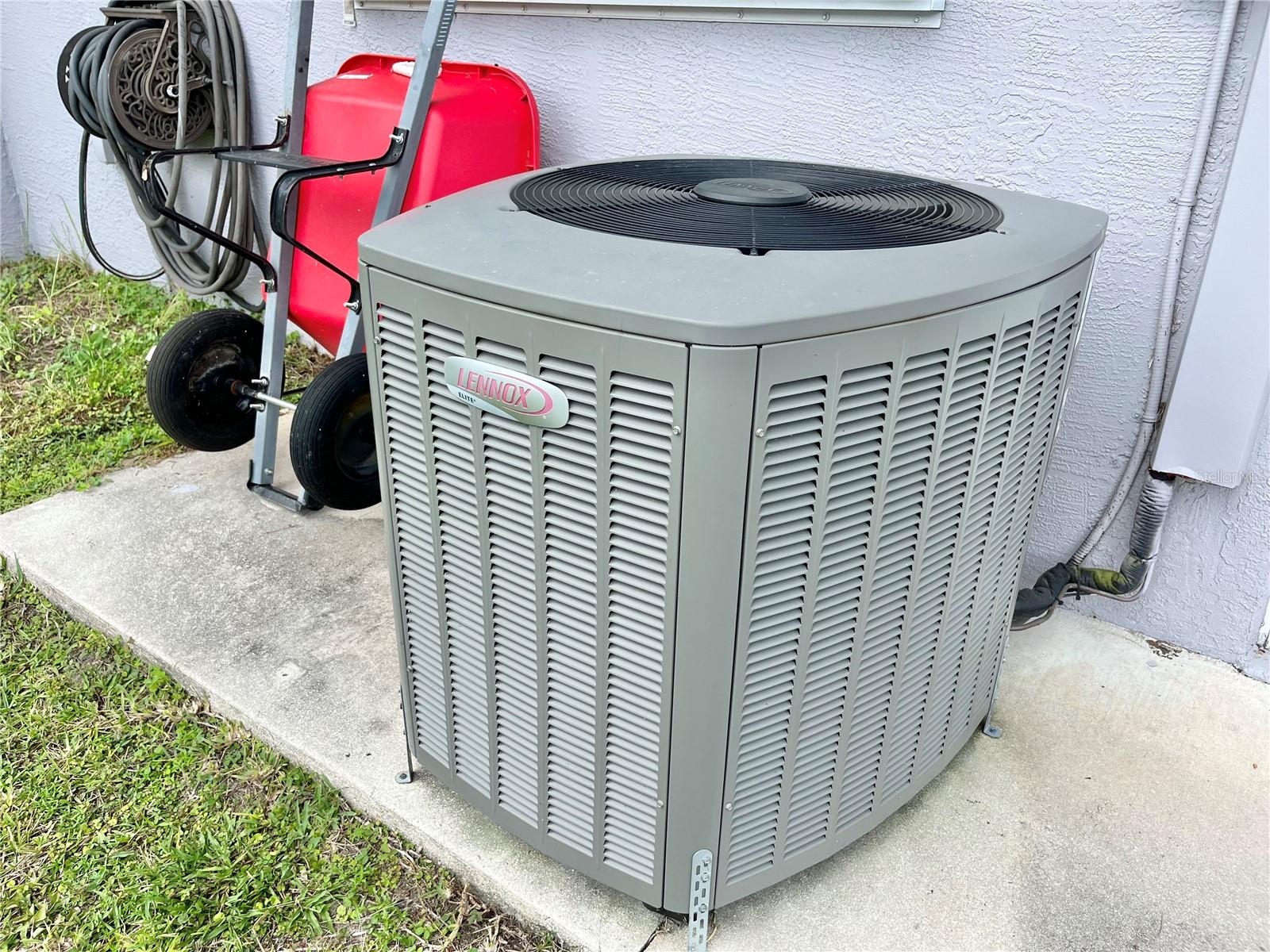
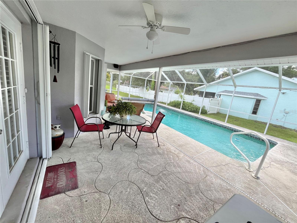
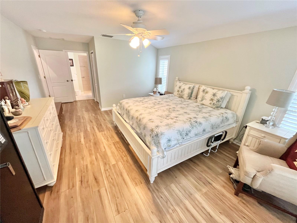
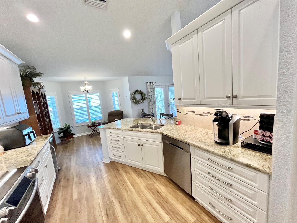
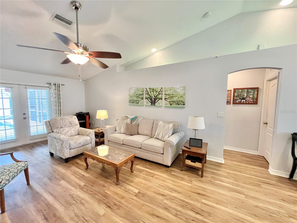
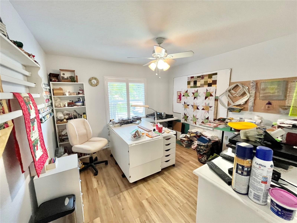
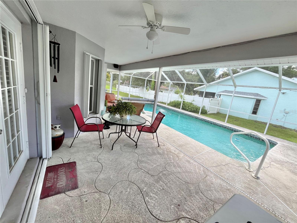
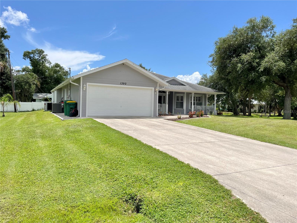
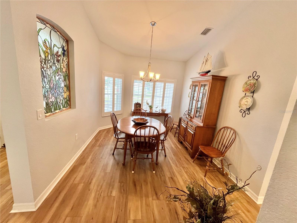
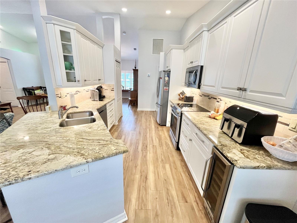
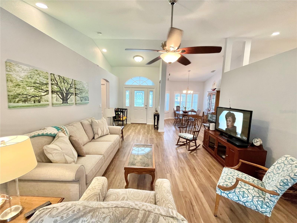
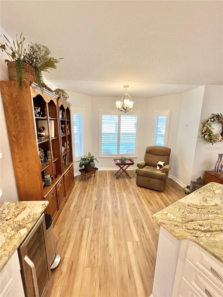
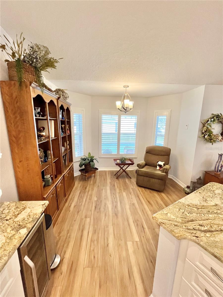
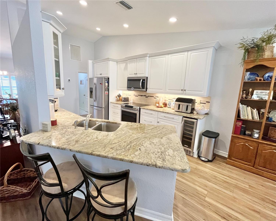
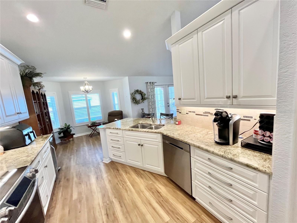
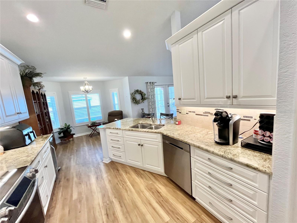
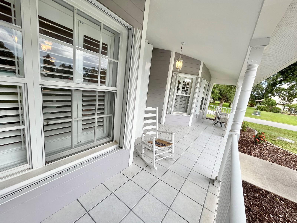
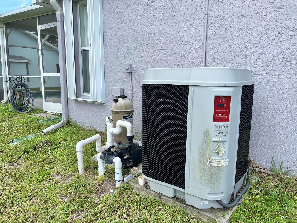
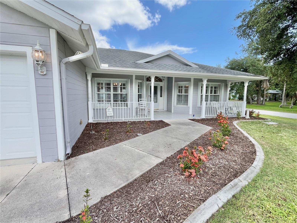
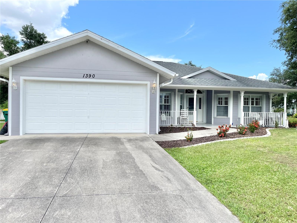
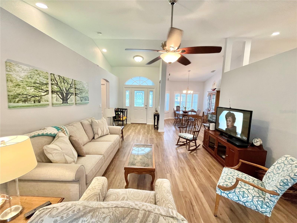
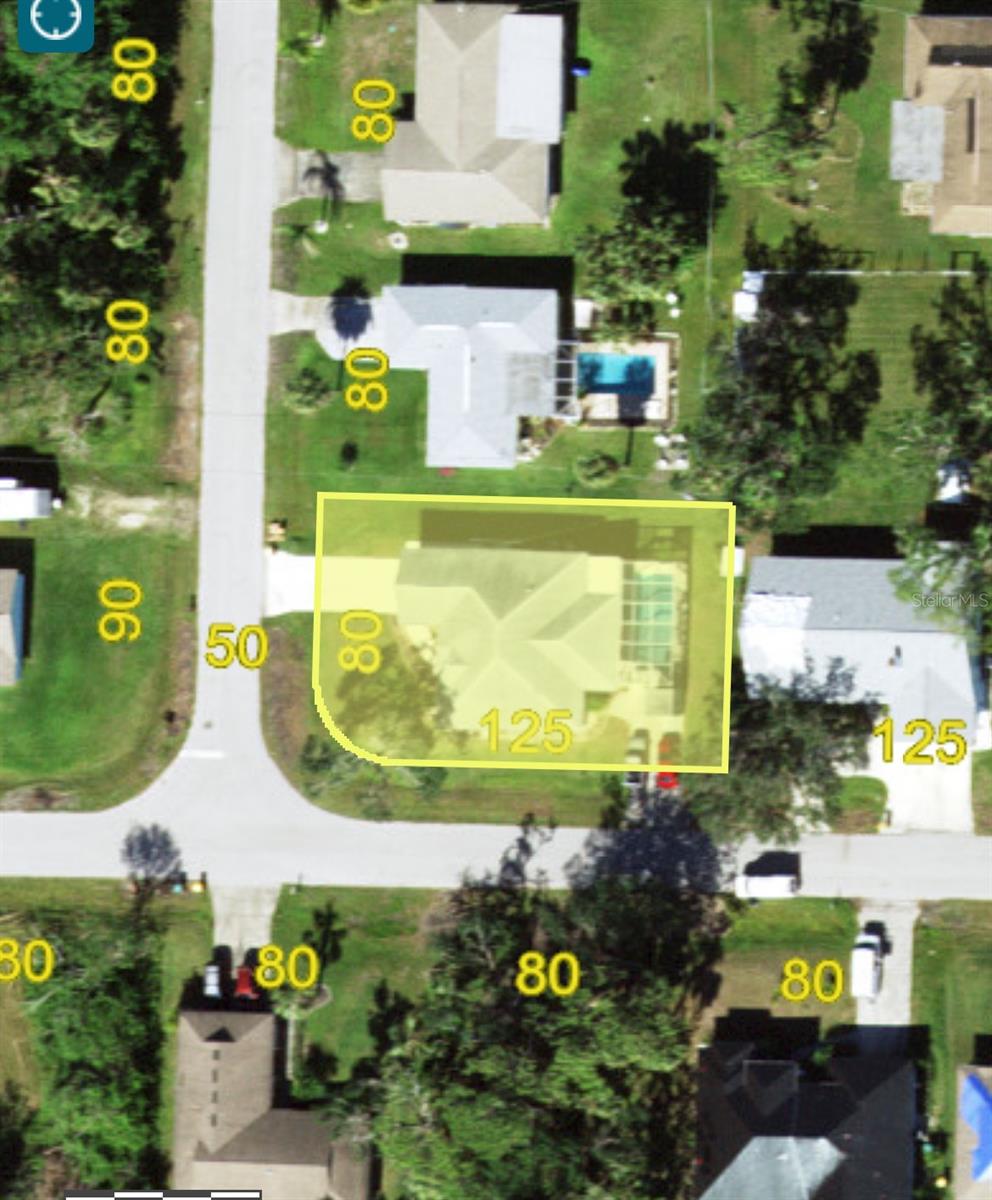
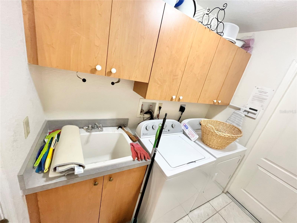
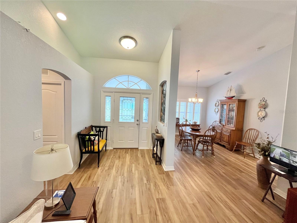
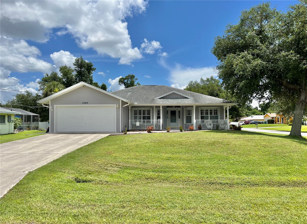
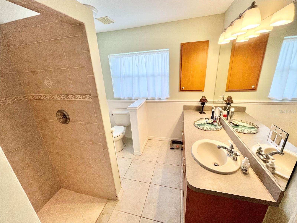
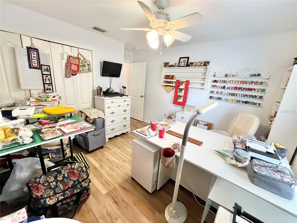
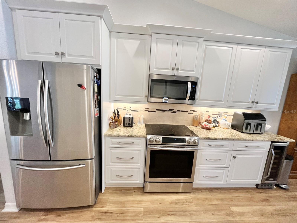
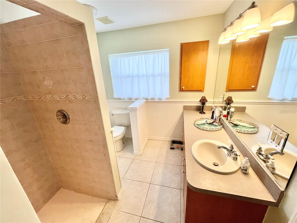
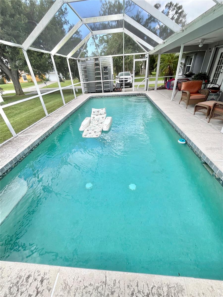
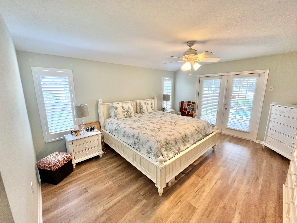
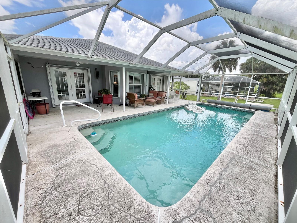
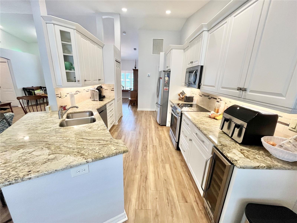
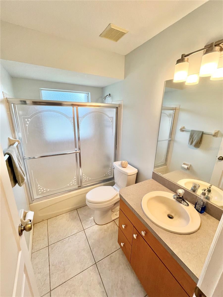
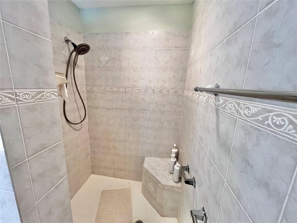
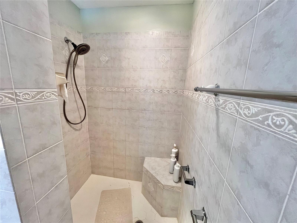
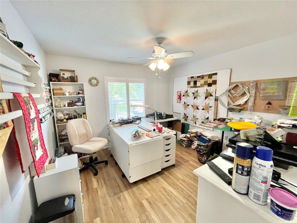
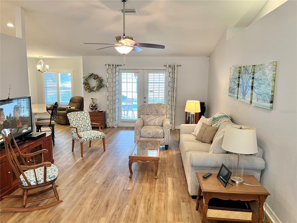
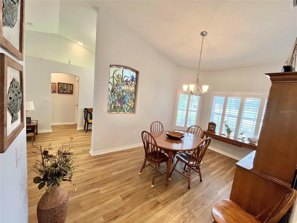
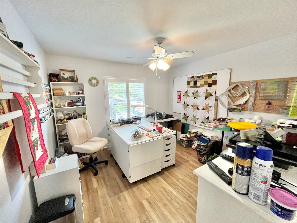
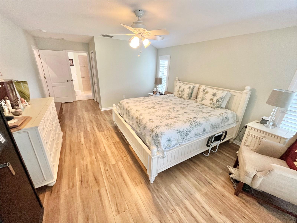
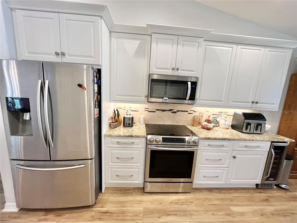
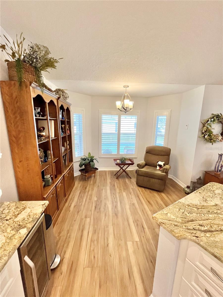
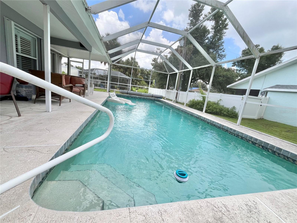
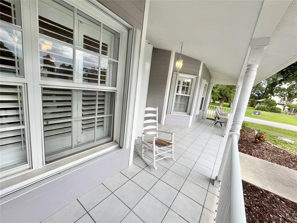
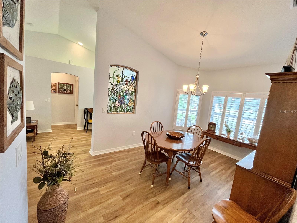
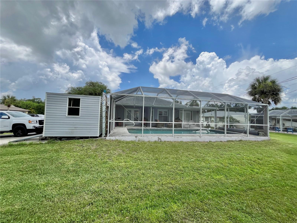
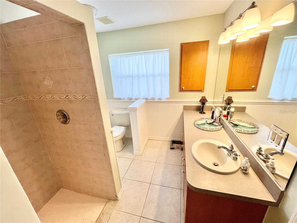
Active
1390 NIMROD ST
$348,000
Features:
Property Details
Remarks
Gorgeous well kept 2004 built pool home in Port Charlotte! Farmhouse style exterior with the perfect front porch to enjoy your morning coffee or to watch the sunrise/sunset. This home sits on a corner lot with two separate driveways! Boasting 1,701sqft of living space under air, and 2,656 overall, cathedral ceilings, built in features, open airy split floor plan, plantation shutters on every window, French doors, PLUS a large heated pool. The updated kitchen features stone counter tops, stainless steel appliances, soft close cabinets, food pantry, built in wine cooler, eat-in bar space, as well as a breakfast nook overlooking the lovely pool! There is a unique custom painted stained glass window in the foyer, a formal dining room, indoor laundry room, and plenty of space for storage! Newer wooden flooring throughout the entire home; with tile in the bathrooms and laundry room. The spacious primary suite has a large walk in closet, walk through tile shower, and French doors leading right out to the large covered/enclosed lanai. The lanai area is the perfect place and size for relaxing or entertaining. Easy close accordion shutters for quick storm preparation. Built in workshop features in the garage. There is also a shed for storing tools and equipment; or to use for work projects. Landscaped with curbing and a beautiful oak tree providing just the right amount of shade. NOT IN A FLOOD ZONE, no HOA or deed restrictions. Conveniently located to all the nearby must have amenities as well! (Per permit search: 2020 pool heat pump, 2019 3ton HVAC, 2018 reroof.) The home is wired for ADT if your buyer would like to have it activated. Contact me today for a private tour of this lovely home!
Financial Considerations
Price:
$348,000
HOA Fee:
N/A
Tax Amount:
$3074.5
Price per SqFt:
$204.59
Tax Legal Description:
PCH 026 0783 0013 PORT CHARLOTTE SEC26 BLK783 LT 13 223/108 545/869 562/2081 1005/1048 2258/830 3530/467 DC3904/438-DJW DC3997/693-MRW AFF3997/694 4011/827 4315/1737
Exterior Features
Lot Size:
10000
Lot Features:
Corner Lot, Paved
Waterfront:
No
Parking Spaces:
N/A
Parking:
Driveway, Garage Door Opener, Workshop in Garage
Roof:
Shingle
Pool:
Yes
Pool Features:
Gunite, Heated, In Ground, Screen Enclosure
Interior Features
Bedrooms:
3
Bathrooms:
2
Heating:
Central
Cooling:
Central Air
Appliances:
Dishwasher, Disposal, Dryer, Electric Water Heater, Exhaust Fan, Microwave, Range, Refrigerator, Washer, Wine Refrigerator
Furnished:
Yes
Floor:
Tile, Wood
Levels:
One
Additional Features
Property Sub Type:
Single Family Residence
Style:
N/A
Year Built:
2004
Construction Type:
Block, Concrete, Stucco
Garage Spaces:
Yes
Covered Spaces:
N/A
Direction Faces:
Southwest
Pets Allowed:
No
Special Condition:
None
Additional Features:
French Doors, Hurricane Shutters, Lighting, Rain Gutters, Storage
Additional Features 2:
N/A
Map
- Address1390 NIMROD ST
Featured Properties