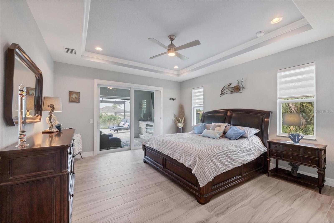
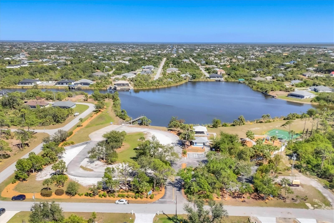
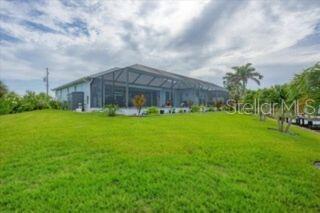
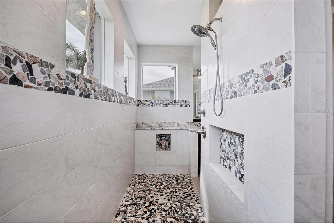
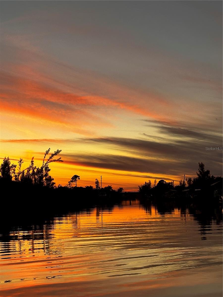
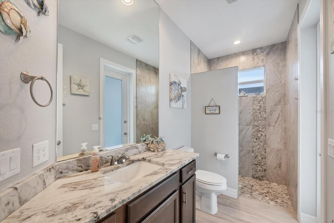
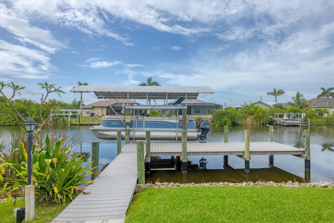
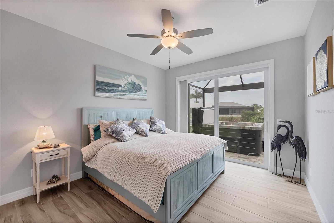
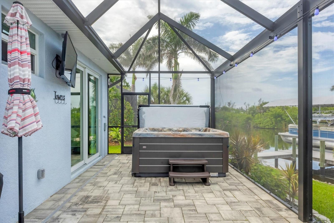
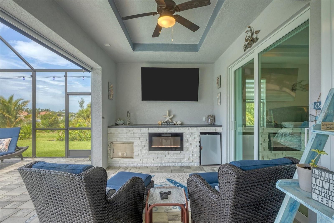
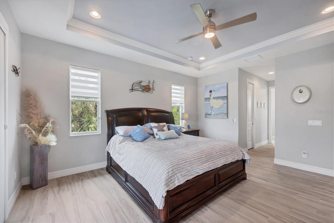
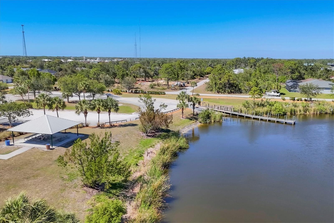
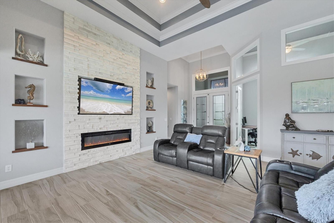
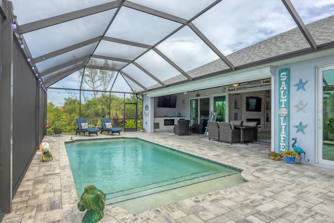
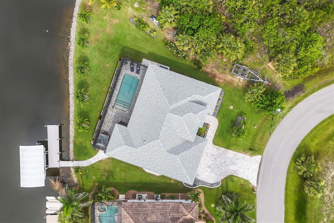
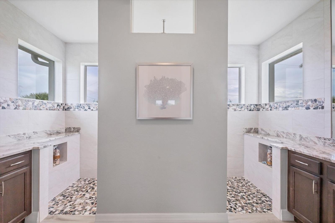
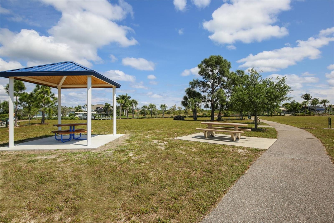
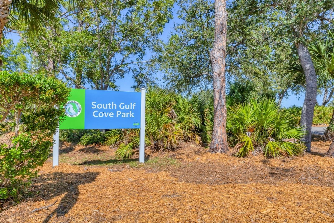
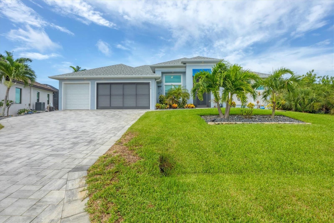
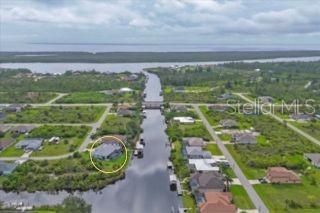
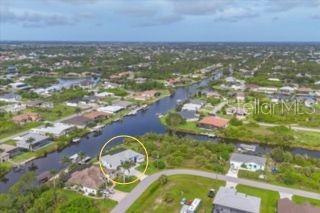
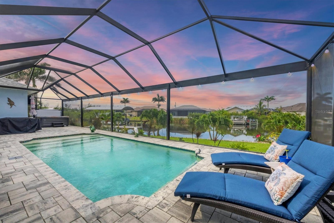
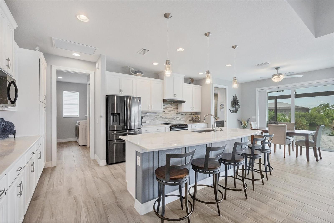
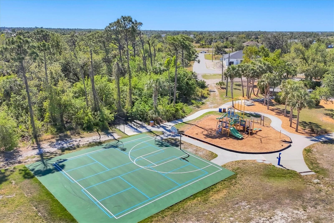
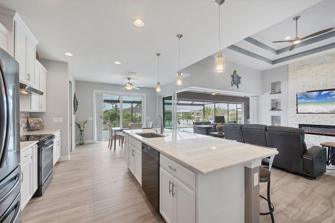
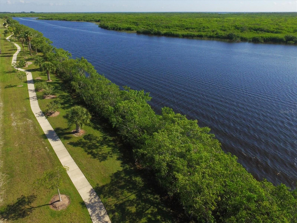
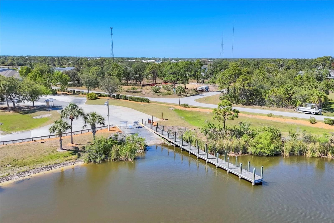
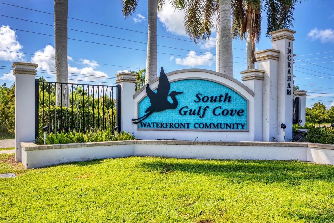
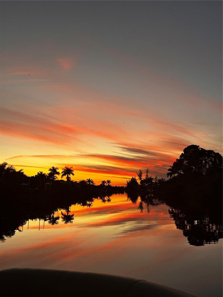
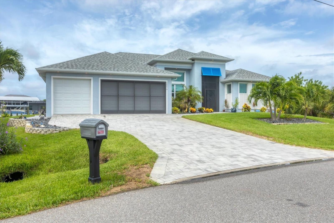
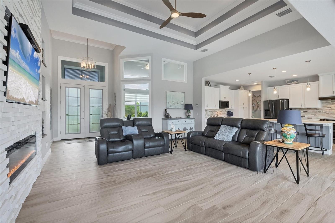
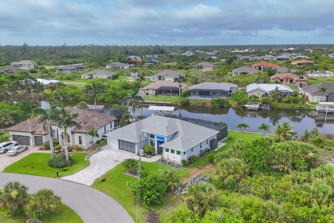
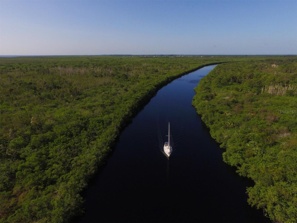
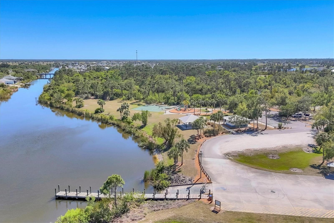
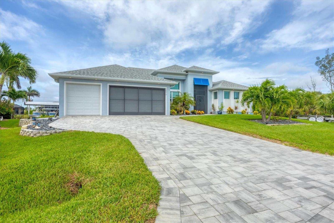
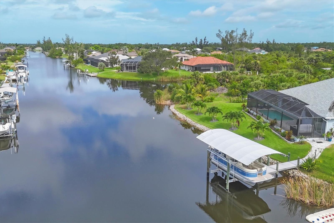
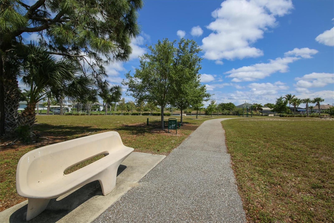
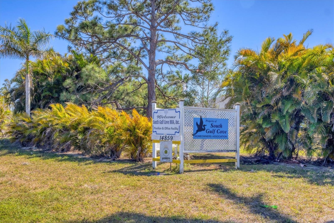
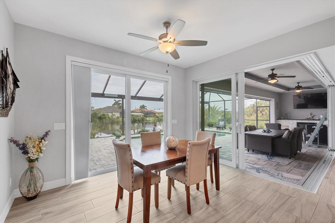
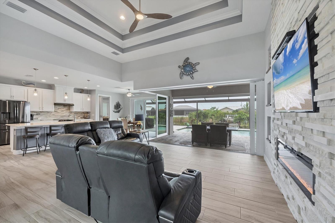
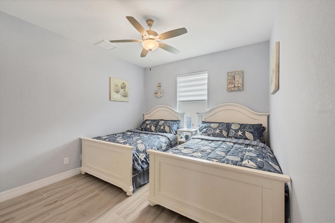
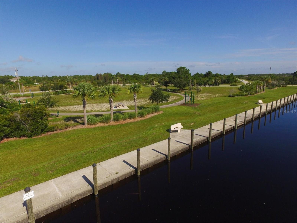
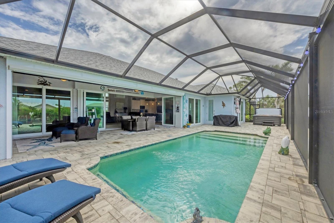
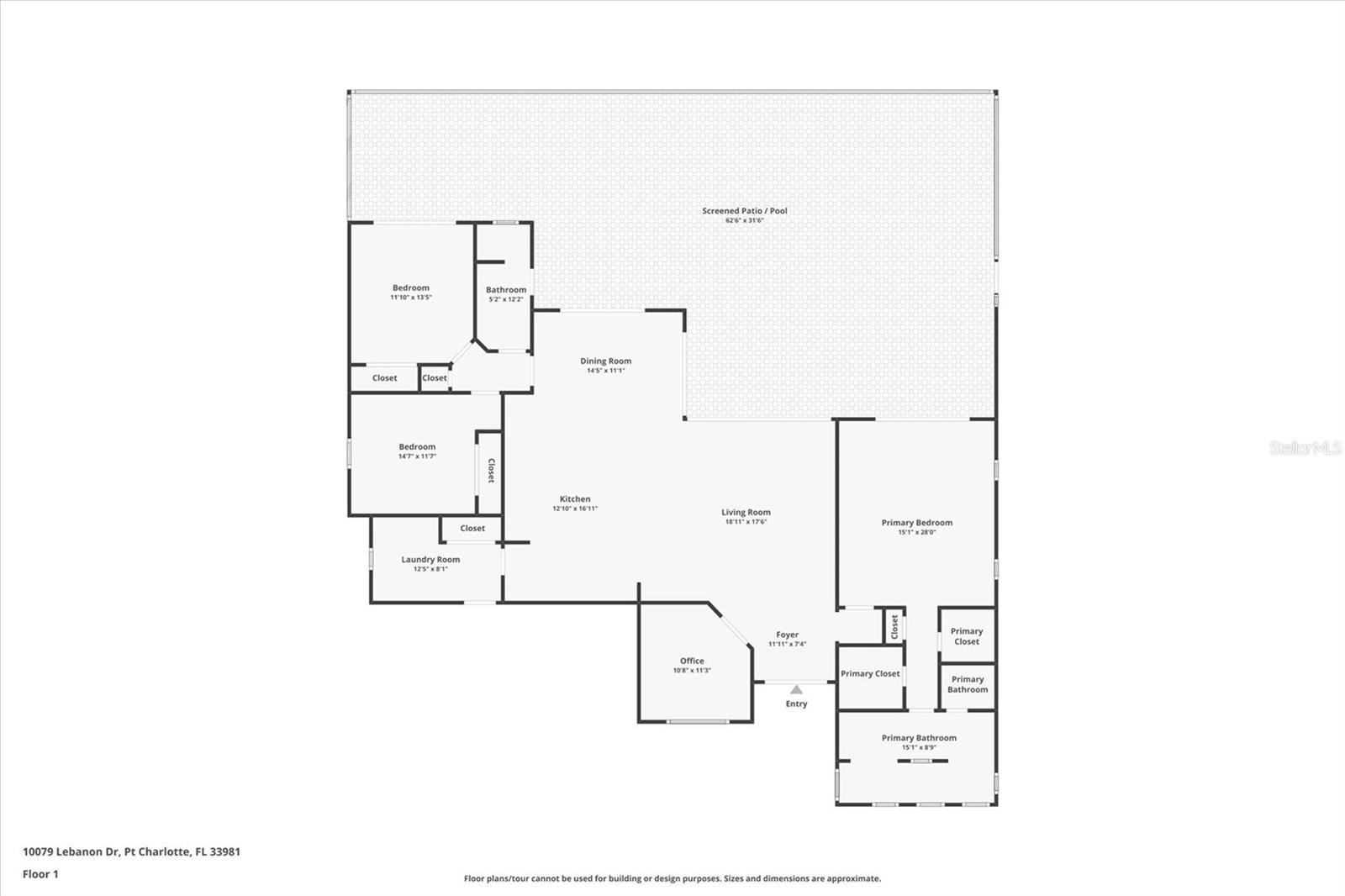
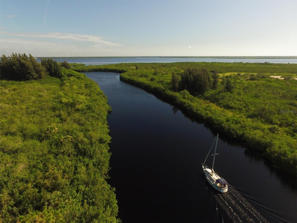
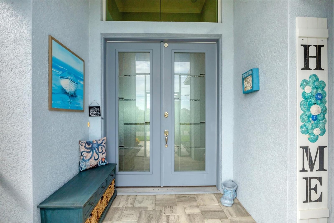
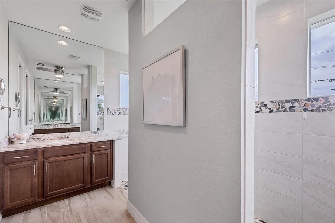
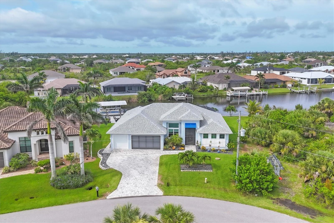
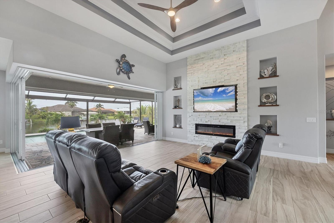
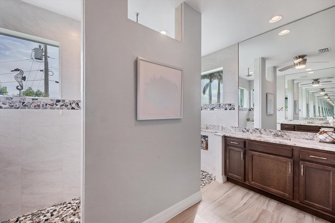
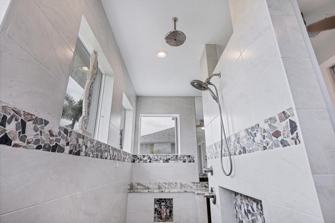
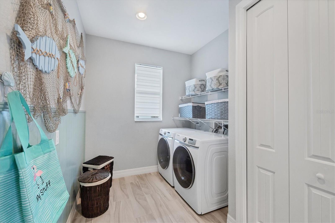
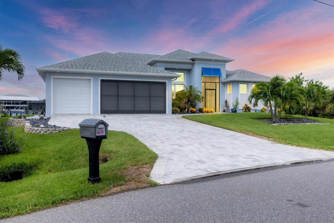
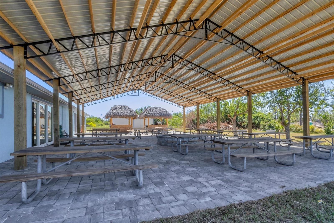
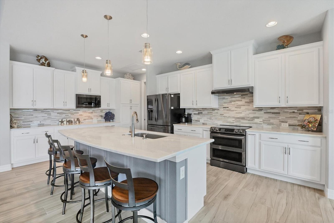
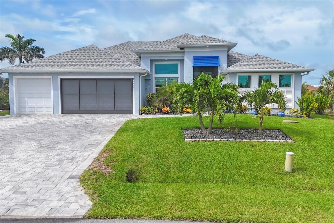
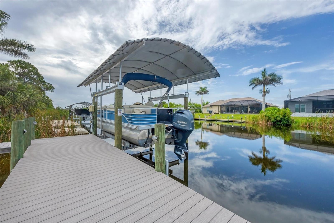
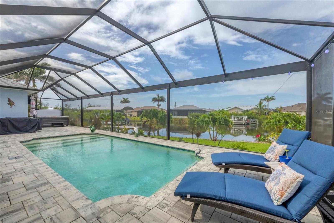
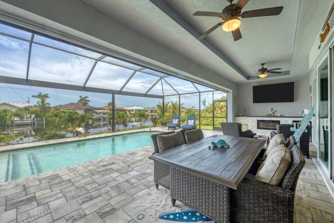
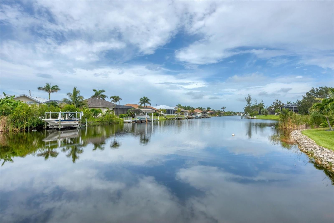
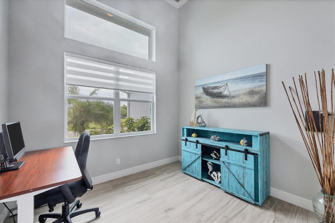
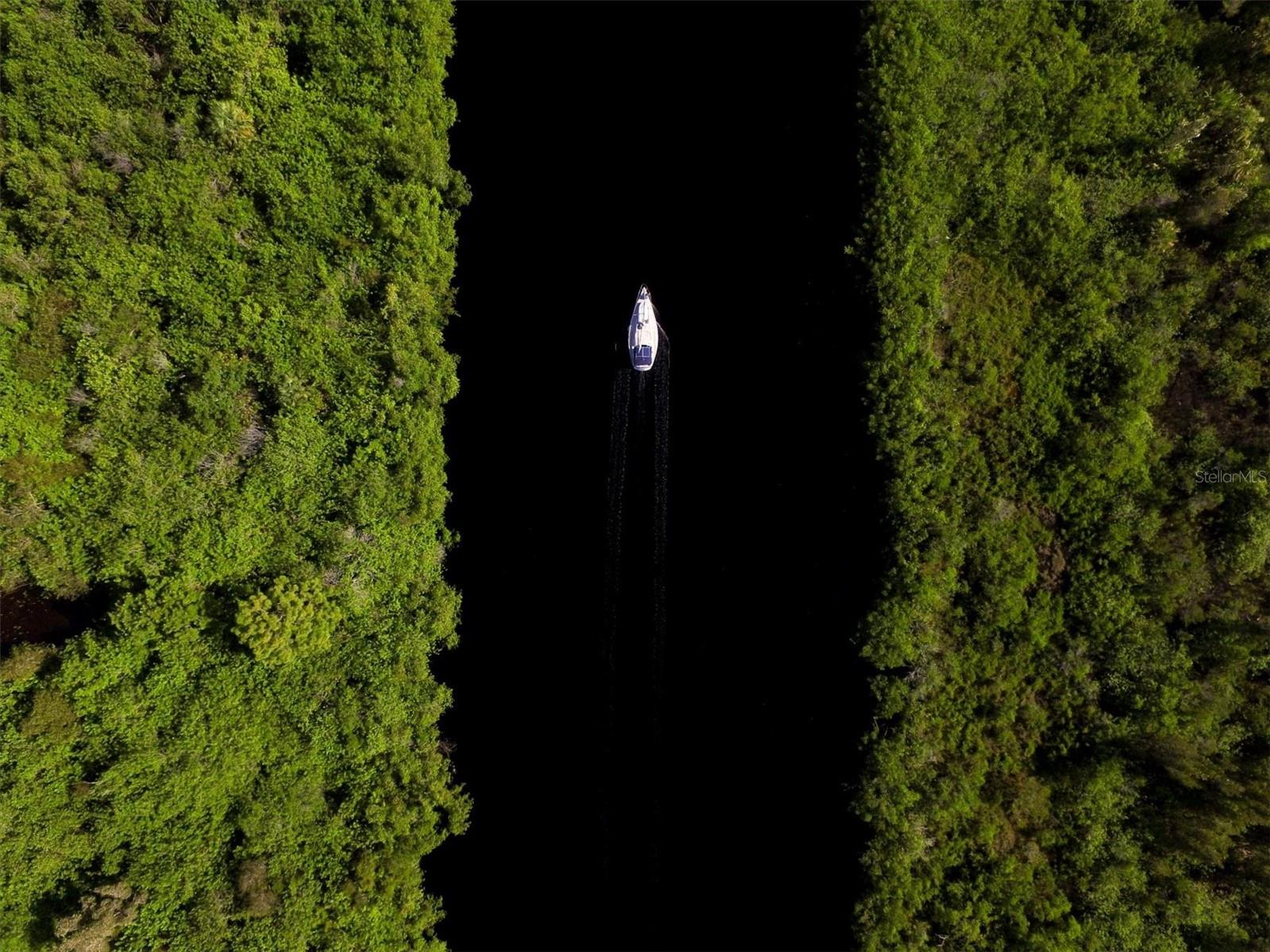
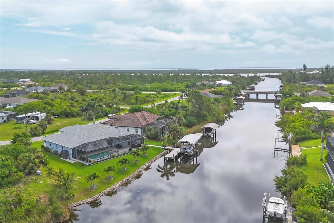
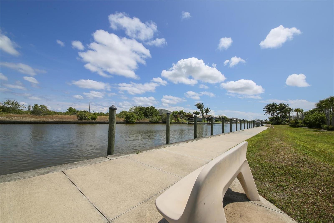
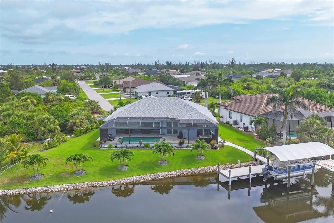
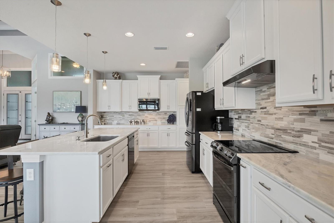
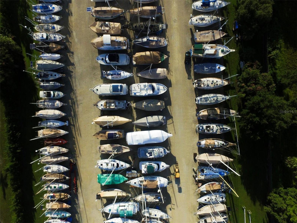
Active
10079 LEBANON DR
$899,900
Features:
Property Details
Remarks
Prime location, luxury, and lifestyle come together beautifully in this gorgeous 3-bedroom, 2-bath coastal retreat in the highly sought-after waterfront community of South Gulf Cove. Situated on an oversized half-tip lot with 145 feet of rip-rapped waterfront and southwest exposure, you’ll enjoy breathtaking sunsets and serene water views every evening. A boater’s paradise, this property offers quick access to open water with only one bridge and a 2-minute ride to fast water. The 10,000 lb. boat lift with canopy, water, and electric sits alongside a maintenance-free 8' x 30' composite dock, making your waterfront adventures seamless and stress-free. This home is loaded with high-end upgrades and thoughtful design throughout. The screened front porch welcomes in the Florida breeze, while impact-resistant windows and doors provide peace of mind and storm protection. As you enter through the double front doors, you’re greeted by an airy, open-concept living area filled with natural light, zero-corner sliders, and dramatic 14-foot tray ceilings in the living room. A custom stone entertainment wall with built-in decor cubbies and an electric fireplace adds a cozy and upscale touch. The chef’s kitchen is both functional and beautiful, offering soft-close cabinetry, extra pull-outs, Level 4 granite countertops, an oversized island, and a striking stone-and-marble backsplash. Top-of-the-line Samsung Black Stainless appliances include a double-door convection oven and French door refrigerator. The laundry room is equipped with a Samsung washer and dryer and features a built-in pantry for additional storage. A split-bedroom floor plan ensures privacy, with the main suite tucked away on one side of the home. The spacious primary bedroom features dual walk-in closets and a luxurious bathroom with two separate vanities, a private water closet, and a walk-through tiled shower complete with a rain shower head and handheld wand for both convenience and relaxation. The guest wing includes two well-appointed bedrooms—one with sliding door access to the lanai—and a beautifully tiled bathroom with walk-in shower and pool access. Step outside to a backyard oasis where upgraded St. Augustine grass enhances the lush landscaping and curb appeal. The expansive lanai is perfect for entertaining or unwinding, featuring a built-in bar area with a bar fridge and wet sink, and an electric fireplace that adds ambiance and warmth on a cool Florida evening. An electric roll-down hurricane screen transforms the space into a comfortable indoor-outdoor retreat, protected from the elements yet open to the view. Enjoy the inviting pool with a large sundeck and wide steps, framed by four picture-window screens for unobstructed waterfront views. For even more relaxation, soak in the above-ground Vita Spa hot tub with 52 jets and let the stress of the day melt away. Additional features include a spacious 3-car garage with built-in overhead shelving and a utility sink, sliding screens on the double garage door, full irrigation system with a new pump, blown insulation throughout the entire roof area, a 30-amp generator outlet, and a paver walkway from the garage to the dock for safety and convenience. Located just minutes from Boca Grande beaches, top-rated golf courses, world-class fishing, and boating access to waterfront dining, this South Gulf Cove gem offers the ultimate Florida lifestyle. Don’t miss your opportunity to own this exceptional waterfront home!
Financial Considerations
Price:
$899,900
HOA Fee:
120
Tax Amount:
$7814.34
Price per SqFt:
$422.29
Tax Legal Description:
PCH 081 4470 0007 PORT CHARLOTTE SEC81 BLK4470 LT 7 556/1956 998/183 4558/871 4558/873 4722/799
Exterior Features
Lot Size:
14851
Lot Features:
Oversized Lot, Tip Lot
Waterfront:
Yes
Parking Spaces:
N/A
Parking:
N/A
Roof:
Shingle
Pool:
Yes
Pool Features:
In Ground, Lighting, Screen Enclosure, Tile
Interior Features
Bedrooms:
3
Bathrooms:
2
Heating:
Central, Electric
Cooling:
Central Air
Appliances:
Bar Fridge, Convection Oven, Dishwasher, Disposal, Dryer, Electric Water Heater, Exhaust Fan, Microwave, Range Hood, Refrigerator, Washer
Furnished:
No
Floor:
Ceramic Tile
Levels:
One
Additional Features
Property Sub Type:
Single Family Residence
Style:
N/A
Year Built:
2021
Construction Type:
Block, Stucco
Garage Spaces:
Yes
Covered Spaces:
N/A
Direction Faces:
North
Pets Allowed:
No
Special Condition:
None
Additional Features:
Hurricane Shutters, Lighting, Rain Gutters
Additional Features 2:
N/A
Map
- Address10079 LEBANON DR
Featured Properties