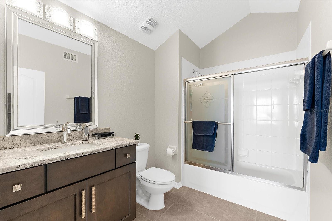
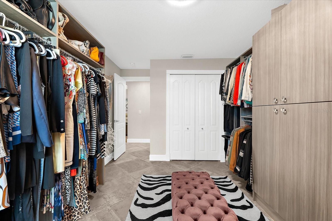
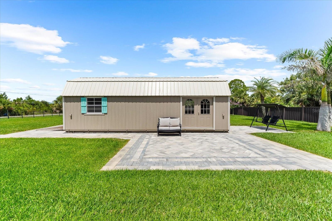
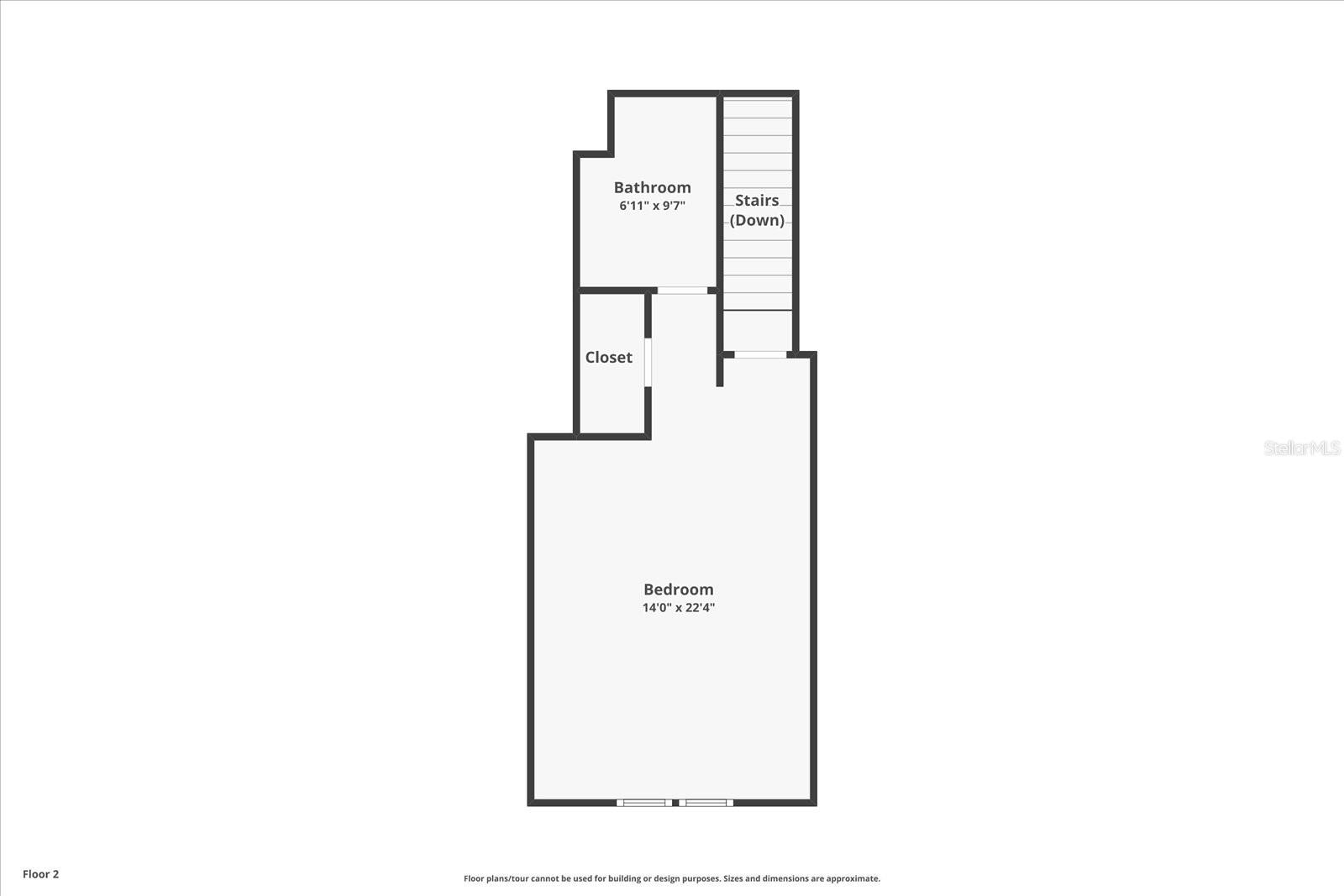
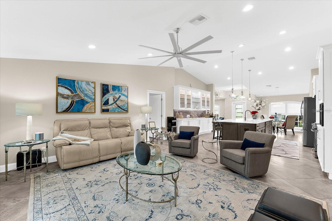
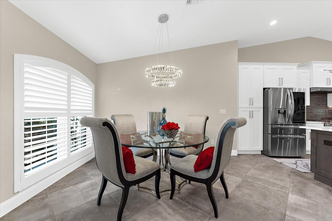
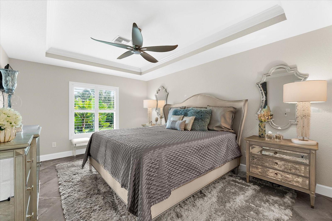
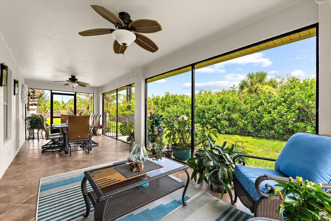
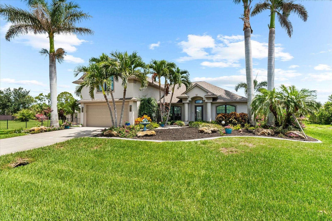
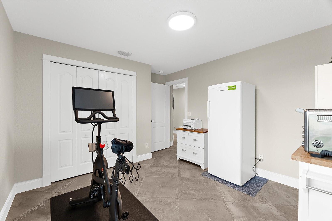
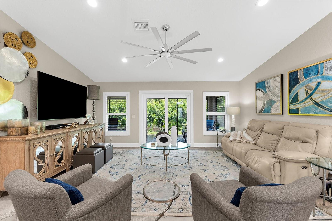
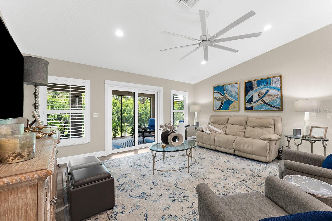
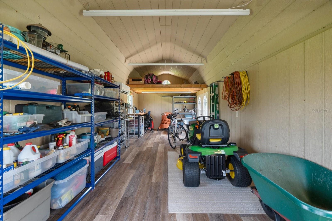
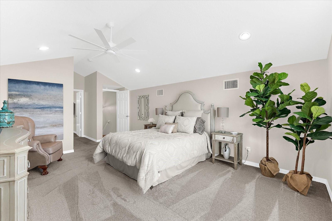
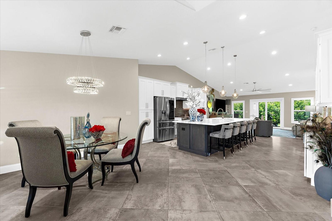
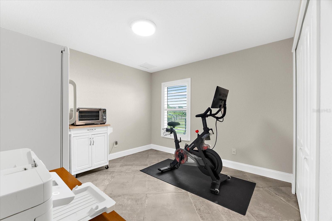
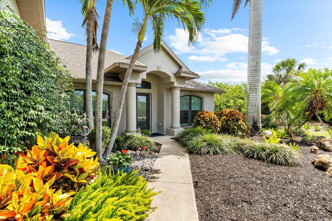
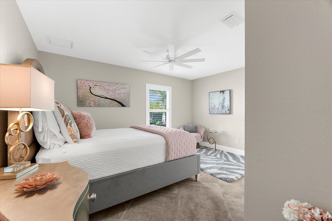
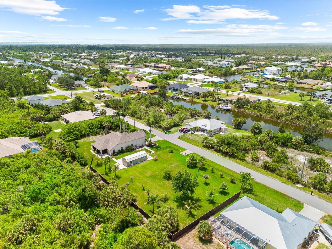
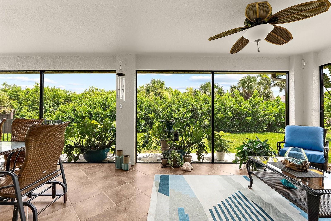
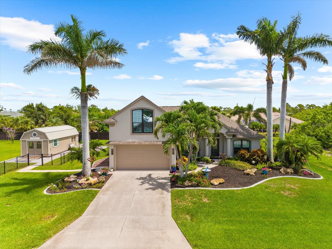
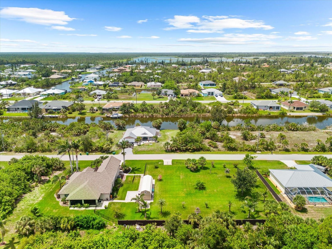
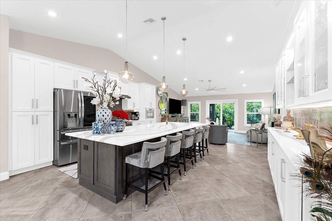
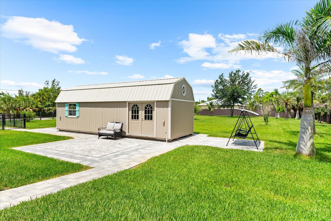
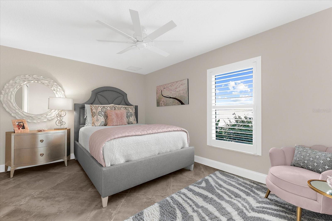
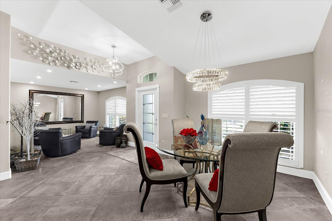
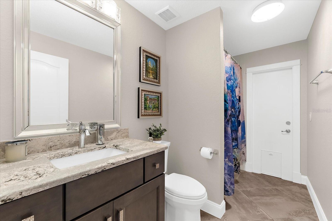
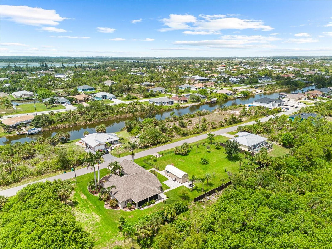
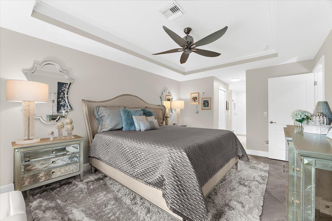
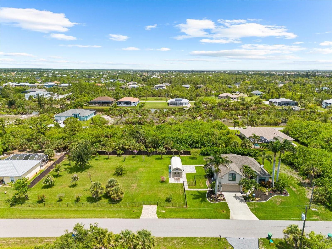
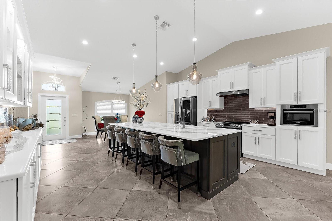
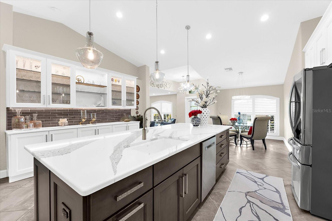
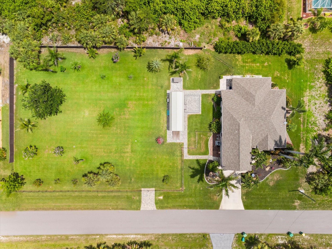
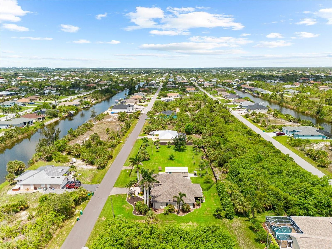
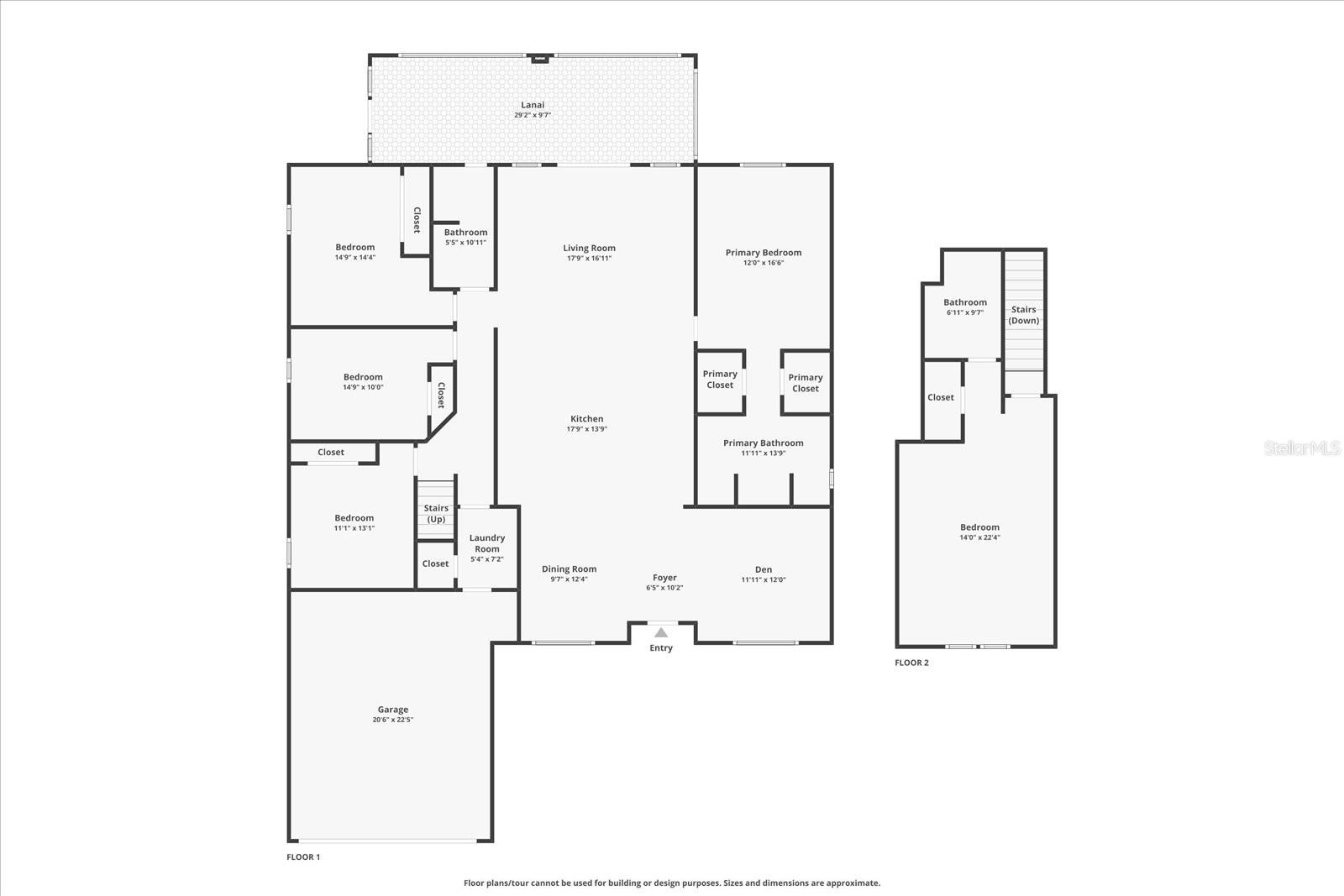
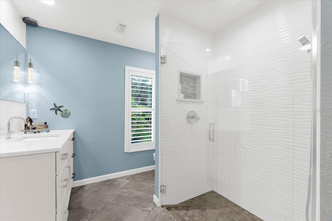
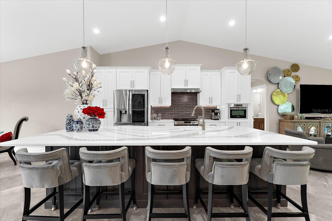
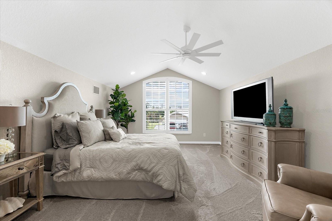
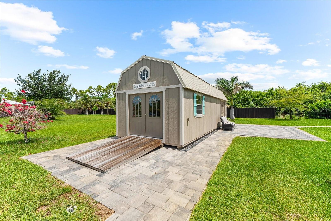
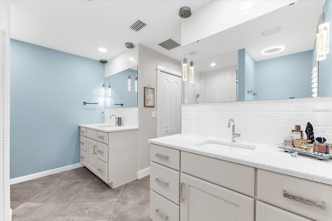
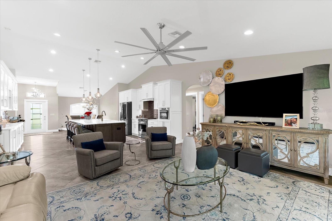
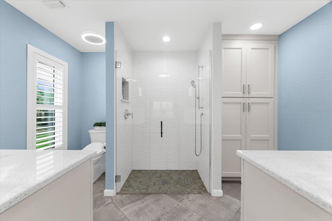
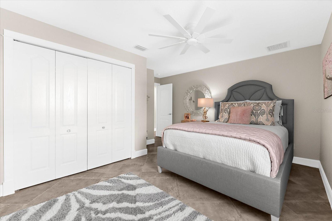
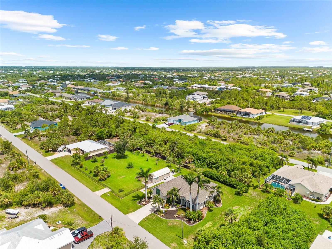
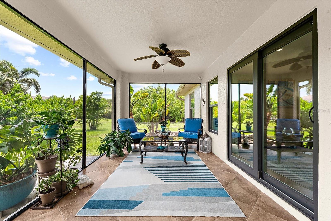
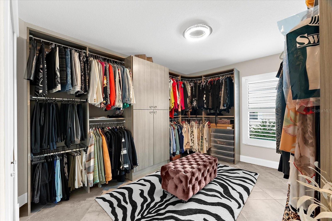
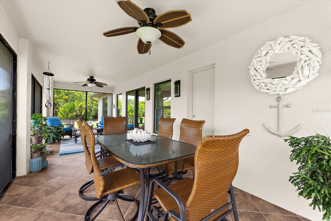
Active
15521 LAKELAND CIR
$589,900
Features:
Property Details
Remarks
Welcome to a one-of-a-kind coastal estate in the heart of a premier waterfront boating community. Situated on three fully irrigated, lushly landscaped lots, this exquisite 5-bedroom, 3-bath home redefines luxury living with its curated, high-end custom finishes and expansive estate feel—just 10 miles from the world-renowned beaches of Boca Grande. From the moment you arrive, the home’s mature tropical landscaping and elegant fencing provide both privacy and a grand sense of arrival. The Trex privacy fence and black aluminum accents frame the property beautifully, while a second driveway and culvert offer added convenience for guests, RVs, or future enhancements. Inside, no detail has been overlooked. Plantation shutters and porcelain tile flooring flow throughout light-filled spaces, complemented by brand-new designer lighting and fans. The open-concept floor plan is elevated by custom cabinetry at every turn—including built-ins, wall units, and thoughtfully designed storage that blends functionality with style. The chef’s kitchen is a true showstopper—anchored by a massive 10-foot island wrapped in high-end Cambria quartz. Thoughtfully designed for both entertaining and everyday living, this space features top-of-the-line appliances, sleek fixtures, and extensive custom cabinetry. Retreat to the first-floor primary suite, where you’ll find luxurious touches like more custom cabinetry, two oversized custom closets, and a spa-like en suite bath with dual vanities and a walk-in shower. A second upstairs primary suite—with its own private en suite and walk-in closet—offers flexible space ideal for in-laws, extended family, or older children. Guest bedrooms are privately situated on the opposite side of the home for maximum comfort. This estate was designed for both beauty and peace of mind, featuring impact-rated windows and doors, hurricane shutters, and premium finishes throughout. Recent updates include a new roof (2022), along with new A/C ductwork, upgraded insulation, and impact windows and doors, ensuring energy efficiency and long-term comfort. These thoughtful enhancements provide lasting value and security. On the side of the property sits a 12x 32 fully powered outbuilding—your future she-shed, cabana, workshop, home office, gym, or creative retreat. With three oversized lots, the possibilities are endless: build your dream swimming pool and outdoor entertaining space, add a toy garage for your RV or boat, create the cabana you’ve always imagined, or simply enjoy the luxury of space and privacy. Want water access without the maintenance? You can park your boat at the nearby marina for easy, secure storage and enjoy the waterfront lifestyle with convenience. This is not just a remodeled home—it’s a finely crafted, custom coastal estate offering rare luxury, space, and flexibility just minutes from the beach.
Financial Considerations
Price:
$589,900
HOA Fee:
120
Tax Amount:
$4563.79
Price per SqFt:
$206.76
Tax Legal Description:
PCH 082 4440 0028 PORT CHARLOTTE SEC82 BLK4440 LT 28 573/1009 1372/1046 1794/707 2526/31 2910/669 CT3432/351 3457/398 3953/1981 3953/1981 PCH 082 4440 0027 PORT CHARLOTTE SEC82 BLK4440 LT27 727/1816 1061/632 1119/707 2812/744 4221/739 PCH 082 4440 00 26 P
Exterior Features
Lot Size:
30000
Lot Features:
Cleared, Landscaped, Oversized Lot
Waterfront:
No
Parking Spaces:
N/A
Parking:
N/A
Roof:
Shingle
Pool:
No
Pool Features:
N/A
Interior Features
Bedrooms:
5
Bathrooms:
3
Heating:
Central
Cooling:
Central Air
Appliances:
Dishwasher, Disposal, Microwave, Range, Range Hood, Refrigerator
Furnished:
No
Floor:
Tile
Levels:
Two
Additional Features
Property Sub Type:
Single Family Residence
Style:
N/A
Year Built:
2006
Construction Type:
Block, Stucco
Garage Spaces:
Yes
Covered Spaces:
N/A
Direction Faces:
South
Pets Allowed:
Yes
Special Condition:
None
Additional Features:
Hurricane Shutters, Rain Gutters, Sliding Doors
Additional Features 2:
N/A
Map
- Address15521 LAKELAND CIR
Featured Properties